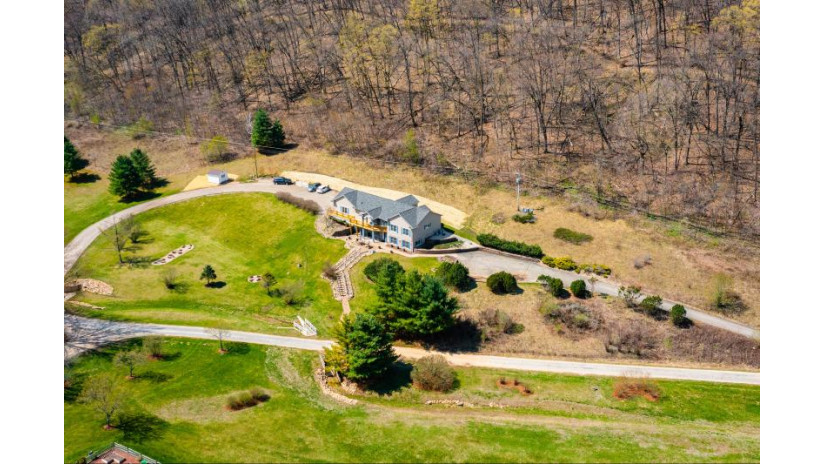15415 Vance Rd, Clayton, WI 54655 Sold for $415,000 on 09/03/2021
Features of 15415 Vance Rd, Clayton, WI 54655
WI > Crawford > Clayton > 15415 Vance Rd
- Single Family Home
- Status: Sold
- 5 Bedrooms
- 5 Full Bathrooms
- 1 Half Bathrooms
- Est. Square Footage: 3,800
- Garage: 2.0, Attached
- Est. Year Built: 2001
- School District: North Crawford
- High School: North Crawford
- County: Crawford
- Postal Municipality: Soldiers Grove
- MLS#: 1730516
- Listing Company: Castle Realty, LLC
- Price/SqFt: $115
- Zip Code: 54655
Property Description for 15415 Vance Rd, Clayton, WI 54655
15415 Vance Rd, Clayton, WI 54655 - Updated raised ranch 3800sf 5 bd 5 1/2 ba in a secluded valley in North Crawford county has 9 ft ceilings and an easy flowing floor plan. The main living area has vaulted ceilings, oak flooring, granite countertops, ceramic tile. New 50yr roof installed 2017, new appliances in 2018, new deck in 2021. Spacious primary bdrm on main floor has multiple organized closets and double sink vanity in the bath. The lower walkout level has a kitchenette, heated tile floor and 3 en-suite bedrooms each with its own fireplace stove and plenty of natural light. This home has fiber optic internet access, nest thermostats, heated two car garage, furnace and a/c unit for each floor with a driveway for each level. All on 9.2 acres of Wisconsin's natural beauty.
Room Dimensions for 15415 Vance Rd, Clayton, WI 54655
Main
- Living Rm: 12.0 x 18.0
- Kitchen: 20.0 x 12.0
- Dining Area: 13.0 x 12.0
- Utility Rm: 8.0 x 10.0
- Primary BR: 12.0 x 19.0
- BR 2: 12.0 x 11.0
- Full Baths: 2
- Half Baths: 1
Lower
- Family Rm: 17.0 x 9.0
- BR 3: 14.0 x 17.0
- BR 4: 11.0 x 23.0
- BR 5: 12.0 x 22.0
- Full Baths: 3
Other
-
Storage Shed
Basement
- 8+ Ceiling, Finished, Full, Full Size Windows, Poured Concrete, Walk Out/Outer Door
Interior Features
- Heating/Cooling: Electric, Propane Gas Central Air, Forced Air, In Floor Radiant, Multiple Units, Zoned Heating
- Water Waste: Private Shared Well, Septic System
- Appliances Included: Dishwasher, Disposal, Dryer, Microwave, Other, Oven/Range, Refrigerator, Washer, Water Softener-owned
- Inclusions: OVEN/RANGE, REFRIGERATOR (2), DISPOSAL, DISHWASHER (2), MICROWAVE, WASHER (2), DRYER (2), STACK UNIT IN LOWER STORAGE, COOKTOP, WATER SOFTENER - OWNED., SHED, SECURITY CAMERAS.
- Misc Interior: Cable TV Available, Central Vacuum, Free Standing Stove, Gas Fireplace, High Speed Internet Available, Natural Fireplace, Vaulted Ceiling, Walk-in Closet, Wood or Sim. Wood Floors
Building and Construction
- 1 Story, Exposed Basement
- Exterior: Deck, Patio Raised Ranch, Ranch
Land Features
- Waterfront/Access: N
| MLS Number | New Status | Previous Status | Activity Date | New List Price | Previous List Price | Sold Price | DOM |
| 1935609 | Sold | Offer-Show | Sep 20 2022 12:00AM | $469,000 | 56 | ||
| 1935609 | Sold | Offer-Show | Sep 20 2022 12:00AM | $469,000 | 56 | ||
| 1935609 | Offer-Show | Active | Jul 25 2022 11:56AM | 56 | |||
| 1935609 | Active | May 31 2022 3:51PM | $479,900 | 56 | |||
| 1730516 | Sold | Pending | Sep 3 2021 12:00AM | $415,000 | 135 | ||
| 1730516 | Pending | ActiveWO | Aug 10 2021 9:17AM | 135 | |||
| 1730516 | ActiveWO | Active | Jul 26 2021 8:11AM | 135 | |||
| 1730516 | May 23 2021 2:30PM | $439,900 | $449,900 | 135 | |||
| 1730516 | Apr 27 2021 11:23AM | $449,900 | $469,900 | 135 | |||
| 1730516 | Apr 25 2021 8:44AM | $469,900 | $479,900 | 135 | |||
| 1730516 | Mar 28 2021 4:33PM | $479,900 | $514,900 | 135 | |||
| 1730516 | Active | Mar 13 2021 9:53AM | $514,900 | 135 | |||
| 1762729 | Sold | Pending | Mar 14 2016 12:00AM | $355,000 | 17 | ||
| 1762729 | Pending | Offer-Show | Mar 10 2016 4:49PM | 17 | |||
| 1762729 | Offer-Show | Active | Dec 18 2015 3:46PM | 17 | |||
| 1762729 | Active | Dec 2 2015 8:45AM | $359,000 | 17 | |||
| 1675604 | Expired | Active | 547 | ||||
| 1675604 | Apr 2 2014 10:46AM | $399,000 | $430,000 | 547 | |||
| 1675604 | Nov 11 2013 4:46PM | $430,000 | $479,000 | 547 | |||
| 1675604 | Active | Feb 12 2013 4:46PM | $479,000 | 547 | |||
| 1643744 | Expired | Active | 204 | ||||
| 1643744 | Active | Jan 11 2012 4:47PM | $399,000 | 204 |
Community Homes Near 15415 Vance Rd
| Clayton Real Estate | 54655 Real Estate |
|---|---|
| Clayton Vacant Land Real Estate | 54655 Vacant Land Real Estate |
| Clayton Foreclosures | 54655 Foreclosures |
| Clayton Single-Family Homes | 54655 Single-Family Homes |
| Clayton Condominiums |
The information which is contained on pages with property data is obtained from a number of different sources and which has not been independently verified or confirmed by the various real estate brokers and agents who have been and are involved in this transaction. If any particular measurement or data element is important or material to buyer, Buyer assumes all responsibility and liability to research, verify and confirm said data element and measurement. Shorewest Realtors is not making any warranties or representations concerning any of these properties. Shorewest Realtors shall not be held responsible for any discrepancy and will not be liable for any damages of any kind arising from the use of this site.
REALTOR *MLS* Equal Housing Opportunity


 Sign in
Sign in


