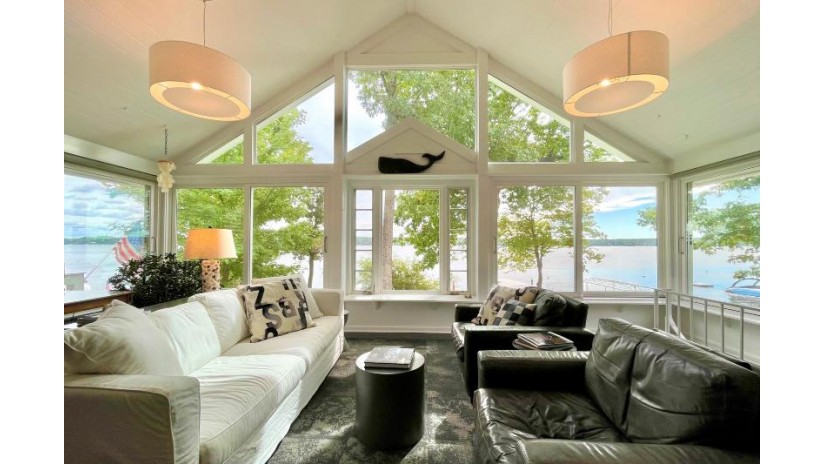3 Dartmouth Rd PIER 340, Williams Bay, WI 53191 Sold for $2,796,816 on 11/19/2021
Features of 3 Dartmouth Rd PIER 340, Williams Bay, WI 53191
WI > Walworth > Williams Bay > 3 Dartmouth Rd PIER 340
- Single Family Home
- Status: Sold
- 6 Total Rooms
- 3 Bedrooms
- 2 Full Bathrooms
- 1 Half Bathrooms
- Est. Square Footage: 2,378
- Est. Above Grade Sq Ft: 1,378
- Est. Below Grade Sq Ft: 1,000
- Garage: 1.0, Detached
- Est. Year Built: 1985
- Subdivision: Dartmouth Woods
- HOA Fees: 3000
- School District: Williams Bay
- High School: Williams Bay
- Body of Water: Geneva
- Est. Waterfront Footage: 37.0
- County: Walworth
- Postal Municipality: Williams Bay
- MLS#: 1729021
- Listing Company: Compass Wisconsin-Lake Geneva
- Price/SqFt: $1198
- Zip Code: 53191
Property Description for 3 Dartmouth Rd PIER 340, Williams Bay, WI 53191
3 Dartmouth Rd PIER 340, Williams Bay, WI 53191 - Geneva Lakefront home is Stunning! Enjoy fall and winter snow falling relaxing in the warmth of the stone fireplace, knowing you are Set for this Summer with Private Pier & Boat Lift- Ready for lake touring! Welcome home to soaring ceilings, wall of windows & custom designer finishes throughout. The DeGuilio Designer kitchen is a custom piece of art! Boasts Nickel/Stainless Steel, Glass/Marble/Wood finishes, Wolf stove, walnut top island, & grand marble table & seating for 10! Relax in light open layout with hardwood floors, loft master bedroom, walkout LL family room with English windows. Enjoy outdoor dining under lighted pergola and built-in table surrounded by stone landscaping. A special hideaway -Living on Geneva at its Best in 11 acre Dartmouth Woods on near level frontage
Room Dimensions for 3 Dartmouth Rd PIER 340, Williams Bay, WI 53191
Main
- Living Rm: 23.0 x 17.0
- Kitchen: 16.0 x 10.0
- Utility Rm: 8.0 x 8.0
- Full Baths: 1
Upper
- Primary BR: 19.0 x 12.0
- Half Baths: 1
Lower
- Family Rm: 23.0 x 15.0
- Rec Rm: 22.0 x 15.0
- BR 2: 13.0 x 10.0
- BR 3: 14.0 x 9.0
- Full Baths: 1
Basement
- 8+ Ceiling, Finished, Full, Full Size Windows, Shower, Walk Out/Outer Door
Interior Features
- Heating/Cooling: Natural Gas Central Air, Forced Air, In Floor Radiant
- Water Waste: Municipal Sewer, Municipal Water
- Appliances Included: Dishwasher, Dryer, Oven/Range, Refrigerator, Washer
- Inclusions: Includes all Appliances; Washer; Dryer; Lower Level Bedroom Furniture, 3 TV's; Sound System & Electronics; Custom Lighting Fixtures; Heated LL Floors; Reverse Osmosis Water System; Eco Bee Smart Thermostats; Ice Boat; Kayak; Pier Hydraulic Boat Lift; Dock Box
- Misc Interior: Cable TV Available, High Speed Internet Available, Kitchen Island, Natural Fireplace, Skylight, Vaulted Ceiling, Wood or Sim. Wood Floors
Building and Construction
- 2 Story, Exposed Basement
- Association, Deeded Condo, Shoreland Zoning, Water Access/Rights, Waterfrontage on Lot
- View of Water, Wooded
- Exterior: Patio Contemporary
Land Features
- Water Features: Boat Ramp/Lift, Boat Slip, Lake, Pier, Private Dock
- Waterfront/Access: Y
| MLS Number | New Status | Previous Status | Activity Date | New List Price | Previous List Price | Sold Price | DOM |
| 1729021 | Sold | ActiveWO | Nov 19 2021 12:00AM | $2,796,816 | 248 | ||
| 1729021 | Sold | ActiveWO | Nov 19 2021 12:00AM | $2,796,816 | 248 | ||
| 1729021 | ActiveWO | Active | Nov 6 2021 4:40PM | 248 | |||
| 1729021 | Oct 29 2021 3:55PM | $2,850,000 | $2,995,000 | 248 | |||
| 1729021 | Active | Withdrawn | Sep 14 2021 4:27PM | 248 | |||
| 1729021 | Withdrawn | Active | Aug 23 2021 2:15PM | 248 | |||
| 1729021 | May 5 2021 2:37PM | $2,995,000 | $3,036,000 | 248 | |||
| 1729021 | Active | Mar 3 2021 5:09PM | $3,036,000 | 248 |
Community Homes Near 3 Dartmouth Rd PIER 340
| Williams Bay Real Estate | 53191 Real Estate |
|---|---|
| Williams Bay Vacant Land Real Estate | 53191 Vacant Land Real Estate |
| Williams Bay Foreclosures | 53191 Foreclosures |
| Williams Bay Single-Family Homes | 53191 Single-Family Homes |
| Williams Bay Condominiums |
The information which is contained on pages with property data is obtained from a number of different sources and which has not been independently verified or confirmed by the various real estate brokers and agents who have been and are involved in this transaction. If any particular measurement or data element is important or material to buyer, Buyer assumes all responsibility and liability to research, verify and confirm said data element and measurement. Shorewest Realtors is not making any warranties or representations concerning any of these properties. Shorewest Realtors shall not be held responsible for any discrepancy and will not be liable for any damages of any kind arising from the use of this site.
REALTOR *MLS* Equal Housing Opportunity


 Sign in
Sign in


