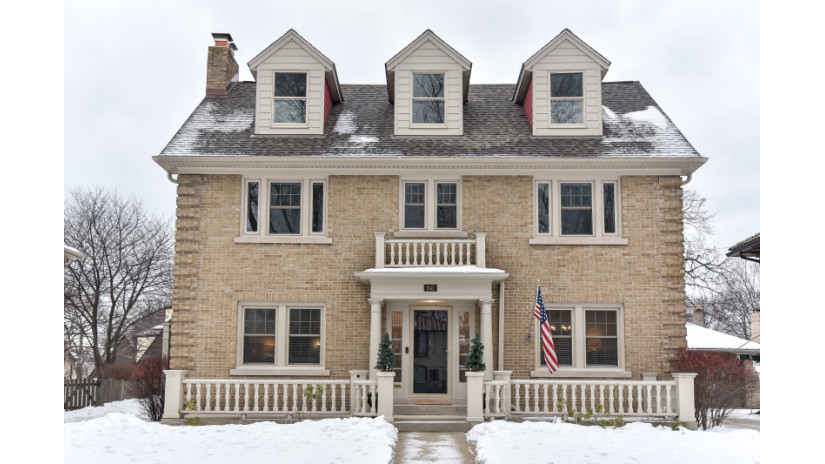641 N 77th St, Wauwatosa, WI 53213 Sold for $815,000 on 03/19/2021
Elegance at it's Finest!
Features of 641 N 77th St, Wauwatosa, WI 53213
WI > Milwaukee > Wauwatosa > 641 N 77th St
- Single Family Home
- Status: Sold
- 10 Total Rooms
- 4 Bedrooms
- 3 Full Bathrooms
- 2 Half Bathrooms
- Est. Square Footage: 4,387
- Est. Above Grade Sq Ft: 4,149
- Est. Below Grade Sq Ft: 238
- Garage: 3.0, Detached
- Est. Year Built: 1927
- Subdivision: Jennings Park
- School District: Wauwatosa
- High School: Wauwatosa East
- County: Milwaukee
- Postal Municipality: Wauwatosa
- MLS#: 1724382
- Listing Company: Shorewest - Elmbrook-Wauwatosa
- Price/SqFt: $182
- Zip Code: 53213
Property Description for 641 N 77th St, Wauwatosa, WI 53213
641 N 77th St, Wauwatosa, WI 53213 - Welcome home to this beautiful Wauwatosa offering. Stately colonial with modern interior is sure to WOW. Stunning entrance opens to the oversized living room, natural fireplace gleaming hardwoods and crown molding with additional formal sitting room/office with yet another natural fireplace. Formal dining is stunning with wood surrounded electric fireplace has charm and grandeur will impress. Newer white Kitchen with solid surface counters, island and chefs stove is stunning and open to beamed vaulted ceiling in family room with natural fireplace, great for entertaining. Step out the sliding door to private covered patio with outdoor natural fireplace. Upstairs master suite boasts walk-in closet, jetted tub, and hard to find private sitting room with gas fireplace. Second floor laundry is sure to please. Three additional bedrooms and updated bath. Third floor you will find a family room, office, fifth bedroom plus half bath perfect for in-law suite or guests. Sixth fireplace in lower, Rec room, full bath. Hard to find three car garage. Don't miss your chance to call this exquisite home yours.
Room Dimensions for 641 N 77th St, Wauwatosa, WI 53213
Main
- Living Rm: 27.0 x 14.0
- Kitchen: 19.0 x 11.0
- Family Rm: 18.0 x 18.0
- Dining Area: 15.0 x 13.0
- Den: 18.0 x 14.0
- Half Baths: 1
Upper
- Living Rm: 30.0 x 24.0
- Bonus Room: 11.0 x 10.0
- Primary BR: 27.0 x 14.0
- BR 2: 14.0 x 11.0
- BR 3: 13.0 x 12.0
- BR 4: 13.0 x 11.0
- BR 5: 15.0 x 10.0
- Full Baths: 2
- Half Baths: 1
Lower
- Rec Rm: 17.0 x 14.0
- Full Baths: 1
Basement
- Block, Full, Partial Finished, Shower
Interior Features
- Heating/Cooling: Natural Gas Central Air, Forced Air, Multiple Units
- Water Waste: Municipal Sewer, Municipal Water
- Appliances Included: Dishwasher, Dryer, Microwave, Oven/Range, Refrigerator, Washer
- Inclusions: Oven/Range, Refrigerator, Dishwasher, Microwave, Upper Washer and Dryer, TV mounts and Curtain Rods.
- Misc Interior: Electric Fireplace, Gas Fireplace, Natural Fireplace, Walk-in Closet
Building and Construction
- 2 Story
- Fenced Yard, Near Public Transit, Sidewalk
- Exterior: Patio Colonial
Land Features
- Waterfront/Access: N
- Lot Description: 58x141
| MLS Number | New Status | Previous Status | Activity Date | New List Price | Previous List Price | Sold Price | DOM |
| 1724382 | Pending | ActiveWO | Mar 5 2021 2:10PM | 12 | |||
| 1724382 | ActiveWO | Active | Jan 23 2021 6:31AM | 12 | |||
| 1724382 | Active | Delayed | Jan 22 2021 2:15AM | 12 | |||
| 1357718 | Expired | Active | 184 | ||||
| 1357718 | Sep 6 2014 9:49AM | $574,900 | $599,900 | 184 | |||
| 1357718 | Active | ActiveWO | May 15 2014 12:20PM | 184 | |||
| 1357718 | ActiveWO | Active | May 1 2014 8:03PM | 184 | |||
| 1357718 | Active | Apr 8 2014 9:51PM | $599,900 | 184 | |||
| 1320196 | Expired | Withdrawn | 181 | ||||
| 1320196 | Withdrawn | Active | Dec 10 2013 4:47PM | 181 | |||
| 1320196 | Sep 6 2013 11:06AM | $650,000 | $699,000 | 181 |
Community Homes Near 641 N 77th St
| Wauwatosa Real Estate | 53213 Real Estate |
|---|---|
| Wauwatosa Vacant Land Real Estate | 53213 Vacant Land Real Estate |
| Wauwatosa Foreclosures | 53213 Foreclosures |
| Wauwatosa Single-Family Homes | 53213 Single-Family Homes |
| Wauwatosa Condominiums |
The information which is contained on pages with property data is obtained from a number of different sources and which has not been independently verified or confirmed by the various real estate brokers and agents who have been and are involved in this transaction. If any particular measurement or data element is important or material to buyer, Buyer assumes all responsibility and liability to research, verify and confirm said data element and measurement. Shorewest Realtors is not making any warranties or representations concerning any of these properties. Shorewest Realtors shall not be held responsible for any discrepancy and will not be liable for any damages of any kind arising from the use of this site.
REALTOR *MLS* Equal Housing Opportunity


 Sign in
Sign in


