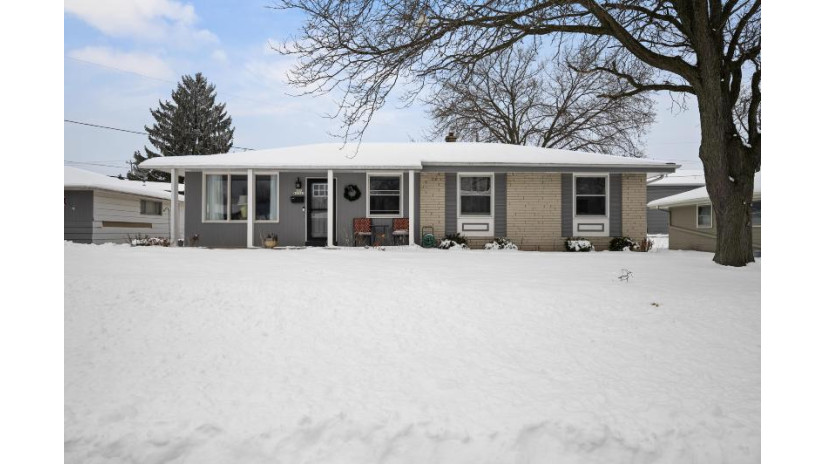N91W17460 Saint Mark Dr, Menomonee Falls, WI 53051 Sold for $258,600 on 03/05/2021
Features of N91W17460 Saint Mark Dr, Menomonee Falls, WI 53051
WI > Waukesha > Menomonee Falls > N91W17460 Saint Mark Dr
- Single Family Home
- Status: Sold
- 7 Total Rooms
- 4 Bedrooms
- 1 Full Bathrooms
- 1 Half Bathrooms
- Est. Square Footage: 1,300
- Garage: 2.5, Detached
- Est. Year Built: 1300
- Subdivision: Shephard Hill
- School District: Menomonee Falls
- High School: Menomonee Falls
- County: Waukesha
- Postal Municipality: Menomonee Falls
- MLS#: 1723167
- Listing Company: First Weber Inc - Delafield
- Price/SqFt: $196
- Zip Code: 53051
Property Description for N91W17460 Saint Mark Dr, Menomonee Falls, WI 53051
N91W17460 Saint Mark Dr, Menomonee Falls, WI 53051 - Recently updated home offers Custom Built Kitchen Cabinets with Custom Concrete Countertops. Open concept from Living Rm to Kitchen, to Dining, with IndustrialRailings to open stairway to basement. New hardwood floors added in the KIT & exposed hdwd floors in DIN & LIV, w/hdwd floors under carpet in ALL Bedrooms, perSeller. Great Attached 1/2 Bath to Master Bdrm: Buyer can convert to a Full Bathroom by adding a 34''x48'' shower. Bsmt is divided into several LG RMS, ready forBuyer to add carpeting & relax: Huge Rec Rm, Workshop, Den, Laundry Rm & Exercise Rm. LG Detached 2.5 Garage has lots of space, so you can keep 2 cars inside,plus more! Newer brick pavers were added to increase the size of the side yard sidewalk & back patio. Oversized yard has extensive plantings & mature trees
Room Dimensions for N91W17460 Saint Mark Dr, Menomonee Falls, WI 53051
Main
- Living Rm: 14.0 x 13.0
- Kitchen: 18.0 x 12.0
- Dining Area: 14.0 x 8.0
- Primary BR: 12.0 x 12.0
- BR 2: 11.0 x 10.0
- BR 3: 11.0 x 9.0
- BR 4: 10.0 x 9.0
- Full Baths: 1
- Half Baths: 1
Lower
- Rec Rm: 28.0 x 11.0
- Den: 14.0 x 13.0
- Utility Rm: 24.0 x 12.0
- Exercise Room: 24.0 x 9.0
- Other Rm: 14.0 x 10.0
Basement
- Block, Full, Sump Pump
Interior Features
- Heating/Cooling: Natural Gas Central Air, Forced Air
- Water Waste: Municipal Sewer, Municipal Water
- Appliances Included: Dishwasher, Disposal, Other, Oven/Range, Refrigerator, Water Softener-owned
- Inclusions: Gas range, refrigerator, disposal, dishwasher, 2nd refrigerator, water softener is owned. Negotiable: dryer
- Misc Interior: High Speed Internet Available, Kitchen Island, Pantry
Building and Construction
- 1 Story
- Cul-de-sac, Near Public Transit Ranch
Land Features
- Waterfront/Access: N
- Lot Description: 177x207x132
| MLS Number | New Status | Previous Status | Activity Date | New List Price | Previous List Price | Sold Price | DOM |
| 1723167 | Sold | Pending | Mar 5 2021 12:00AM | $258,600 | 1 | ||
| 1723167 | Sold | Pending | Mar 5 2021 12:00AM | $258,600 | 1 | ||
| 1723167 | Pending | Active | Jan 18 2021 11:22PM | 1 | |||
| 1723167 | Active | Delayed | Jan 18 2021 2:15AM | 1 | |||
| 1723167 | Delayed | Jan 6 2021 2:44PM | $255,000 | 1 | |||
| 1559466 | Sold | ActiveWO | Feb 5 2018 12:00AM | $163,000 | 18 | ||
| 1559466 | ActiveWO | Active | Dec 19 2017 2:07PM | 18 | |||
| 1556863 | Expired | Active | Nov 25 2017 12:00AM | 27 | |||
| 1559466 | Active | Nov 25 2017 12:20PM | $189,500 | 18 | |||
| 1556863 | Active | Oct 30 2017 10:44AM | $199,500 | 27 | |||
| 1550907 | Expired | Active | Oct 30 2017 12:00AM | 46 | |||
| 1550907 | Active | Sep 16 2017 11:05AM | $214,500 | 46 |
Community Homes Near N91W17460 Saint Mark Dr
| Menomonee Falls Real Estate | 53051 Real Estate |
|---|---|
| Menomonee Falls Vacant Land Real Estate | 53051 Vacant Land Real Estate |
| Menomonee Falls Foreclosures | 53051 Foreclosures |
| Menomonee Falls Single-Family Homes | 53051 Single-Family Homes |
| Menomonee Falls Condominiums |
The information which is contained on pages with property data is obtained from a number of different sources and which has not been independently verified or confirmed by the various real estate brokers and agents who have been and are involved in this transaction. If any particular measurement or data element is important or material to buyer, Buyer assumes all responsibility and liability to research, verify and confirm said data element and measurement. Shorewest Realtors is not making any warranties or representations concerning any of these properties. Shorewest Realtors shall not be held responsible for any discrepancy and will not be liable for any damages of any kind arising from the use of this site.
REALTOR *MLS* Equal Housing Opportunity


 Sign in
Sign in


