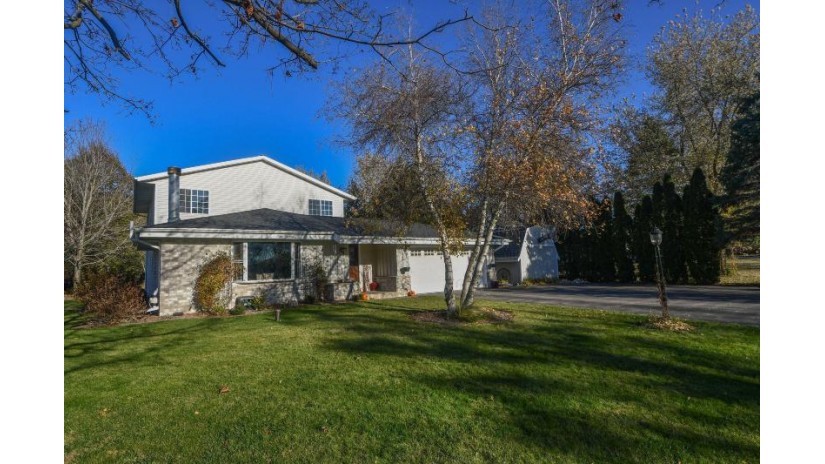36650 Prairie Dr, Summit, WI 53066 Sold for $363,000 on 12/11/2020
Features of 36650 Prairie Dr, Summit, WI 53066
WI > Waukesha > Summit > 36650 Prairie Dr
- Single Family Home
- Status: Sold
- 4 Bedrooms
- 2 Full Bathrooms
- 1 Half Bathrooms
- Est. Square Footage: 2,452
- Garage: 2.0, Attached
- Est. Year Built: 1977
- Subdivision: Summit
- HOA Fees: 100.00
- School District: Kettle Moraine
- High School: Kettle Moraine
- County: Waukesha
- Postal Municipality: Summit
- MLS#: 1717455
- Listing Company: Realty Executives Southeast
- Price/SqFt: $152
- Zip Code: 53066
Property Description for 36650 Prairie Dr, Summit, WI 53066
36650 Prairie Dr, Summit, WI 53066 - Let's get you into your new home for the holidays! Enter into this open-concept house. You're immediately swept into the large LR with a beautiful stone GFP, DR, and Kitchen with plenty of counter space & a huge kitchen island which offers plenty of seating. Great for entertaining! Main floor Master with very large walk-in closet as well as another BR & a Full and 1/2 BA finish it off. Step upstairs to a loft which is an open slate as far as purpose and 2 BR's and full BA. Downstairs is a finished rec room with large pine bar. There's also plenty of storage. Common land with walking/nature trails, fishing pond, & plenty of space for party tents adds to the charm. This makes the lot seem larger than it is and Kettle Moraine School District is one of the best.
Room Dimensions for 36650 Prairie Dr, Summit, WI 53066
Main
- Living Rm: 20.0 x 12.0
- Kitchen: 13.0 x 12.0
- Dining Area: 16.0 x 14.0
- Primary BR: 16.0 x 13.0
- BR 2: 12.0 x 9.0
- Full Baths: 1
- Half Baths: 1
Upper
- Family Rm: 29.0 x 7.0
- BR 3: 13.0 x 12.0
- BR 4: 12.0 x 11.0
- Full Baths: 1
Lower
- Rec Rm: 26.0 x 21.0
- Den: 19.0 x 13.0
- Bonus Room: 19.0 x 13.0
Other
-
Storage Shed
Basement
- Full, Partial Finished, Radon Mitigation, Sump Pump
Interior Features
- Heating/Cooling: Natural Gas Central Air, Forced Air
- Water Waste: Private Well, Septic System
- Appliances Included: Dishwasher, Disposal, Dryer, Microwave, Oven/Range, Refrigerator, Washer, Water Softener-owned
- Inclusions: Oven/range, refrigerator, water softener, disposal, dishwasher, microwave, Washer/dryer, swing set, inground dog perimeter fence with controls, Nest home system, 2 EDO's
- Misc Interior: Cable TV Available, Gas Fireplace, Walk-in Closet
Building and Construction
- 2 Story
- Association, Subdivision, Water Access/Rights
- Rural
- Exterior: Deck, Patio Contemporary
Land Features
- Water Features: Pier, Pond
- Waterfront/Access: Y
| MLS Number | New Status | Previous Status | Activity Date | New List Price | Previous List Price | Sold Price | DOM |
| 1717455 | Sold | ActiveWO | Dec 11 2020 12:00AM | $363,000 | 2 | ||
| 1717455 | Sold | ActiveWO | Dec 11 2020 12:00AM | $363,000 | 2 | ||
| 1717455 | ActiveWO | Active | Nov 7 2020 5:53PM | 2 | |||
| 1717455 | Active | Delayed | Nov 6 2020 2:15AM | 2 | |||
| 1717455 | Delayed | Nov 3 2020 3:34PM | $375,000 | 2 | |||
| 1611595 | Sold | Pending | Nov 30 2018 12:00AM | $329,000 | 10 | ||
| 1611595 | Pending | Active | Nov 20 2018 10:17AM | 10 | |||
| 1611595 | Active | Oct 23 2018 5:08PM | $334,900 | 10 | |||
| 1410768 | Sold | ActiveWO | Jul 31 2015 12:00AM | $280,000 | 66 | ||
| 1410768 | ActiveWO | Active | May 28 2015 5:46AM | 66 | |||
| 1410768 | May 16 2015 3:33PM | $289,000 | $299,000 | 66 | |||
| 1410768 | Active | Mar 23 2015 1:47PM | $299,000 | 66 | |||
| 637121 | Sold | Pending | Jun 9 2003 12:00AM | $215,000 | 26 | ||
| 637121 | Pending | Active | Apr 11 2003 9:37AM | 26 |
Community Homes Near 36650 Prairie Dr
| Summit Real Estate | 53066 Real Estate |
|---|---|
| Summit Vacant Land Real Estate | 53066 Vacant Land Real Estate |
| Summit Foreclosures | 53066 Foreclosures |
| Summit Single-Family Homes | 53066 Single-Family Homes |
| Summit Condominiums |
The information which is contained on pages with property data is obtained from a number of different sources and which has not been independently verified or confirmed by the various real estate brokers and agents who have been and are involved in this transaction. If any particular measurement or data element is important or material to buyer, Buyer assumes all responsibility and liability to research, verify and confirm said data element and measurement. Shorewest Realtors is not making any warranties or representations concerning any of these properties. Shorewest Realtors shall not be held responsible for any discrepancy and will not be liable for any damages of any kind arising from the use of this site.
REALTOR *MLS* Equal Housing Opportunity


 Sign in
Sign in


