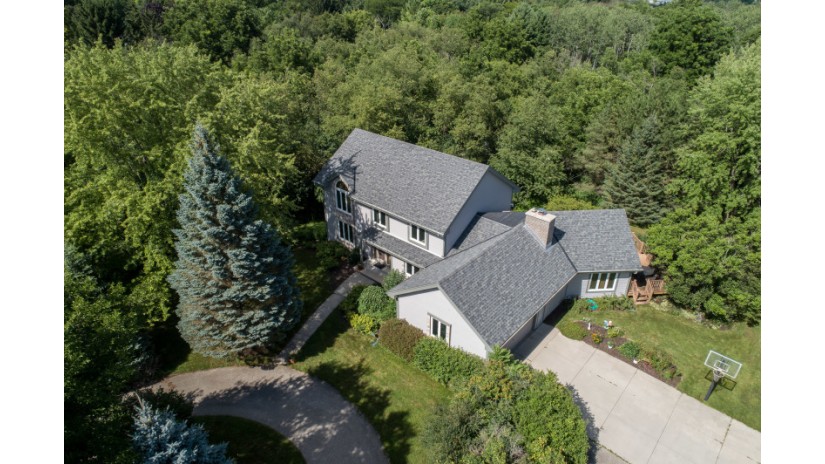W269S3450 Merrill Hills Rd, Waukesha, WI 53189 Sold for $535,000 on 09/30/2020
Country Home on nearly 4 acres!
Features of W269S3450 Merrill Hills Rd, Waukesha, WI 53189
WI > Waukesha > Waukesha > W269S3450 Merrill Hills Rd
- Single Family Home
- Status: Sold
- 10 Total Rooms
- 5 Bedrooms
- 3 Full Bathrooms
- Est. Square Footage: 4,167
- Est. Above Grade Sq Ft: 3,047
- Est. Below Grade Sq Ft: 1,120
- Garage: 2.5, Attached
- Est. Year Built: 1988
- School District: Waukesha
- County: Waukesha
- Postal Municipality: Waukesha
- MLS#: 1701227
- Listing Company: Shorewest - Waukesha West
- Price/SqFt: $131
- Zip Code: 53189
Property Description for W269S3450 Merrill Hills Rd, Waukesha, WI 53189
W269S3450 Merrill Hills Rd, Waukesha, WI 53189 - You've got to see this 'treasure of a home' situated on nearly 4 private, gorgeous acres! This custom home has so many fantastic updates and upgrades that simply cannot be duplicated for this price! The floor plan is appealing and inviting! Beautiful REAL wood flooring, crown molding, built-ins, storage and so many conveniences done with style and flair! The floor plan is practical and has flexible space to suit your own needs. The additional updates are extensive and include, all newer LP Smart Siding, Windows, Roofing, Furnace, Central A/C and Water Heater. The family chef will surely appreciate the deluxe finished kitchen with loads of storage, extensive granite counter tops, and pretty mill work throughout. The walk-out lower level offers additional space that could be separate living quarters. This home is both practical and enjoyable for everyday living and entertaining friends and extended family. Excellent location w/easy and quick access to new bypass and I-94 for both commuting and leisure travel. Take a look - this one is all ready for the next owner to make this their own!
Room Dimensions for W269S3450 Merrill Hills Rd, Waukesha, WI 53189
Main
- Living Rm: 14.0 x 12.0
- Kitchen: 16.0 x 12.0
- Family Rm: 23.0 x 20.0
- Dining Area: 12.0 x 10.0
- Utility Rm: 12.0 x 10.0
- Full Baths: 1
Upper
- Primary BR: 15.0 x 13.0
- BR 2: 12.0 x 11.0
- BR 3: 15.0 x 13.0
- BR 4: 11.0 x 10.0
- Full Baths: 1
Lower
- Rec Rm: 28.0 x 28.0
- BR 5: 17.0 x 12.0
- Full Baths: 1
Other
-
Storage Shed
Basement
- 8+ Ceiling, Finished, Full, Full Size Windows, Walk Out/Outer Door
Interior Features
- Heating/Cooling: Natural Gas Central Air, Forced Air
- Water Waste: Private Well, Septic System
- Appliances Included: Dishwasher, Disposal, Oven/Range, Refrigerator, Water Softener-owned
- Inclusions: also included: Iron Curtain
- Misc Interior: Gas Fireplace, High Speed Internet Available, Kitchen Island, Pantry, Skylight, Split Bedrooms, Vaulted Ceiling, Walk-in Closet, Wet Bar, Wood or Sim. Wood Floors
Building and Construction
- 2 Story, Exposed Basement
- Separate Quarters
- Rural
- Exterior: Deck, Horse Allowed, Patio Colonial
Land Features
- Waterfront/Access: N
- Lot Description: flat wooded
| MLS Number | New Status | Previous Status | Activity Date | New List Price | Previous List Price | Sold Price | DOM |
| 1701227 | Sold | ActiveWO | Sep 30 2020 12:00AM | $535,000 | 22 | ||
| 1701227 | Sold | ActiveWO | Sep 30 2020 12:00AM | $535,000 | 22 | ||
| 1701227 | ActiveWO | Active | Aug 25 2020 2:40PM | 22 | |||
| 1685216 | Expired | Active | 103 | ||||
| 1685216 | Jun 18 2020 8:34AM | $575,000 | $589,000 | 103 | |||
| 1685216 | Active | Apr 17 2020 9:20AM | $589,000 | 103 |
Community Homes Near W269S3450 Merrill Hills Rd
| Waukesha Real Estate | 53189 Real Estate |
|---|---|
| Waukesha Vacant Land Real Estate | 53189 Vacant Land Real Estate |
| Waukesha Foreclosures | 53189 Foreclosures |
| Waukesha Single-Family Homes | 53189 Single-Family Homes |
| Waukesha Condominiums |
The information which is contained on pages with property data is obtained from a number of different sources and which has not been independently verified or confirmed by the various real estate brokers and agents who have been and are involved in this transaction. If any particular measurement or data element is important or material to buyer, Buyer assumes all responsibility and liability to research, verify and confirm said data element and measurement. Shorewest Realtors is not making any warranties or representations concerning any of these properties. Shorewest Realtors shall not be held responsible for any discrepancy and will not be liable for any damages of any kind arising from the use of this site.
REALTOR *MLS* Equal Housing Opportunity


 Sign in
Sign in



