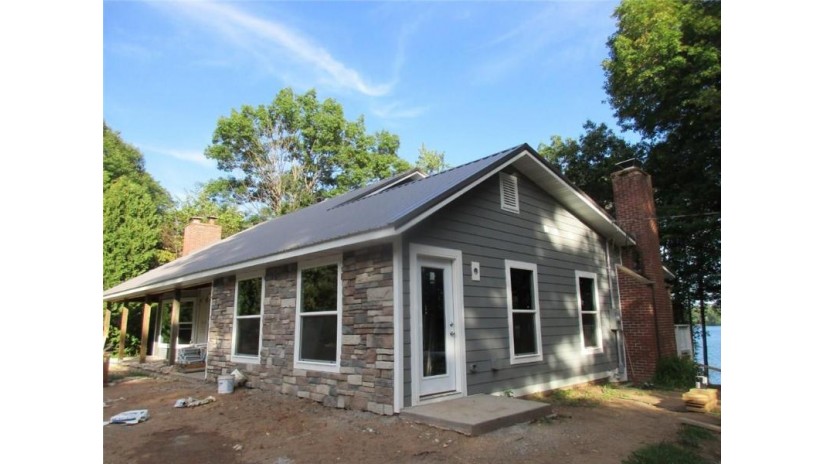6452 Lake Drive, Stone Lake, WI 54787 Sold for $750,000 on 05/23/2019
Features of 6452 Lake Drive, Stone Lake, WI 54787
WI > Sawyer > Stone Lake > 6452 Lake Drive
- Single Family Home
- Status: Sold
- 4 Bedrooms
- 3 Full Bathrooms
- 1 Half Bathrooms
- Garage Size: 2.0
- Garage Type: 2 Car,Detached,Opener Included
- Est. Year Built: 1500
- Estimated Age: 21+ Years
- Estimated Square Feet: 3001-3500
- Square Feet: 3500
- Est. Acreage: >= 1/2
- Est. Lot Size: 0 x 0 x
- School District: Hayward Community
- Body of Water: Whitefish
- County: Sawyer
- MLS#: 1524941
- Listing Company: Northwest Wisconsin Realty Team
- Price/SqFt: $225
- Zip Code: 54787
Property Description for 6452 Lake Drive, Stone Lake, WI 54787
6452 Lake Drive, Stone Lake, WI 54787 - To Be Renovated To Brand New By Early Spring 2019! Custom 4bdr/4bath Lake Home On One Of The Cleanest/Deepest Lakes In The Area. S Facing Level Frontage With Sugar- Sand Bottom Are Perfect For Recreating With Your Kids & Grandchildren! Main Floor Has Hardwood Floors Throughout; Master Bedroom Has Fireplace, Walk-In Closet & With Lakeside View! Large Open Kitchen W/Granite Countertops & Stainless Appliances. Main Floor Laundry & Living Room Also Has A Fireplace! Full Finished Lower Level With Family Room, Walkout Patio & Lakeside Bedroom With Full Bath Not To Mention Another Fireplace! Handsome Stone & Composite Exterior Add To Its Curb Appeal, & Oversized 2 Car Garage. Located On A Premiere Lake With An Active Restaurant, Excellent Fishing And All Around Recreation. Handicap Accessible. Located Approx 2.5 Hours To The Twin Cities Area, & Minutes To Hayward, Golfing, Atv/Snowmobile Trails & Public Hunting Land. Quality Construction & A Perfect Location In A Prime Recreational Area.!
Room Dimensions for 6452 Lake Drive, Stone Lake, WI 54787
Main
- Living Rm: 26.0 x 20.0
- Living Rm: 26.0 x 20.0
- Kitchen: 20.0 x 10.0
- Utility Rm: 10.0 x 8.0
- Primary BR: 20.0 x 13.0
- Bath1: 0.0 x 0.0
- Bath2: 0.0 x 0.0
Upper
- BR 2: 15.0 x 13.0
- BR 3: 15.0 x 13.0
Lower
- Family Rm: 26.0 x 20.0
- Family Rm: 26.0 x 20.0
- BR 4: 28.0 x 12.0
- 2nd Other Rm: 11.0 x 8.0
Basement
- Full, Partially Finished, Poured Concrete
Interior Features
- Heating/Cooling: Central Air, Forced Air Lp Gas, Wood
- Water Waste: Private Septic System, Well
- Appliances Included: Dishwasher, Microwave, Range/Oven, Refrigerator
- Misc Interior: Ceiling Fan(s), Circuit Breakers
Building and Construction
- 2 Story, 4-Season
- Exterior: Deck, Deck-Covered, Patio
- Construction Type: N
Land Features
- Water Features: 101-199 feet, Bottom-Sand, Lake, Shore-Vegetation, Waterfrontage on Lot
- Waterfront/Access: Y
- Lot Description: 0 x 0 x
| MLS Number | New Status | Previous Status | Activity Date | New List Price | Previous List Price | Sold Price | DOM |
| 1524941 | Active | Oct 12 2018 3:29PM | $789,000 | 222 |
Community Homes Near 6452 Lake Drive
| Stone Lake Real Estate | 54787 Real Estate |
|---|---|
| Stone Lake Vacant Land Real Estate | 54787 Vacant Land Real Estate |
| Stone Lake Foreclosures | 54787 Foreclosures |
| Stone Lake Single-Family Homes | 54787 Single-Family Homes |
| Stone Lake Condominiums |
The information which is contained on pages with property data is obtained from a number of different sources and which has not been independently verified or confirmed by the various real estate brokers and agents who have been and are involved in this transaction. If any particular measurement or data element is important or material to buyer, Buyer assumes all responsibility and liability to research, verify and confirm said data element and measurement. Shorewest Realtors is not making any warranties or representations concerning any of these properties. Shorewest Realtors shall not be held responsible for any discrepancy and will not be liable for any damages of any kind arising from the use of this site.
REALTOR *MLS* Equal Housing Opportunity


 Sign in
Sign in


