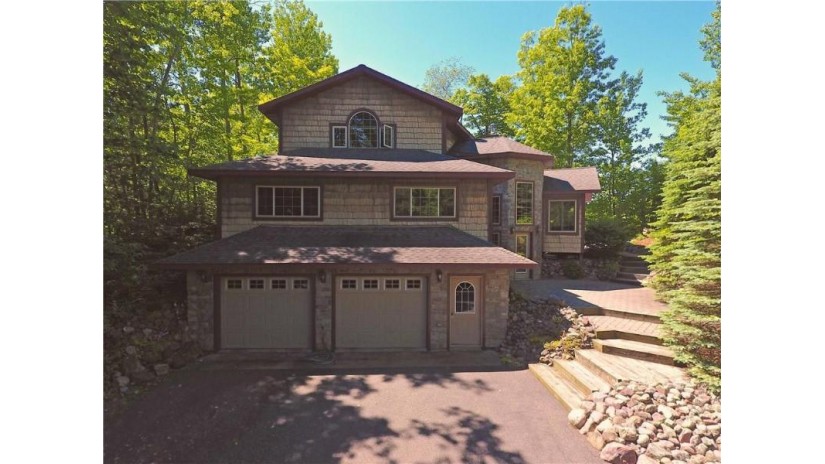N571 Balsam Lake Road, Birchwood, WI 54817 Sold for $425,000 on 05/17/2019
Features of N571 Balsam Lake Road, Birchwood, WI 54817
WI > Washburn > Birchwood > N571 Balsam Lake Road
- Single Family Home
- Status: Sold
- 3 Bedrooms
- 3 Full Bathrooms
- Garage Size: 2.0
- Garage Type: 2 Car,Attached,Opener Included
- Est. Year Built: 2000
- Estimated Age: 11-20 Years
- Estimated Square Feet: 3001-3500
- Square Feet: 3300
- Est. Acreage: >= 1/2
- Est. Lot Size: 0 x 0 x
- School District: Birchwood
- Body of Water: Balsam
- County: Washburn
- MLS#: 1506185
- Listing Company: Woodland Developments & Realty
- Price/SqFt: $143
- Zip Code: 54817
Property Description for N571 Balsam Lake Road, Birchwood, WI 54817
N571 Balsam Lake Road, Birchwood, WI 54817 - Beautifully Modern & Stylish Yet Possessing A Subtle Northwoods Atmosphere, This Chalet-Craftsman Style Home Is The Ideal Destination For All Seasons. The Home Enjoys A Quiet Location On A Dead End Road Surrounded By Over 10 Miles Of Lake & Offers An Exceptional Lake Home Experience. The Chain Of Hemlock, Red Cedar & Balsam Lakes Provide An Extensive Environment For Activities. You?ll Appreciate Many Fine Features Inclusive Of A Private Loft Enclosed Master Suite W/His/Her Vanities, Cast Iron Soaking Tub & A Steam Shower, Abundant Windows Ensuring Lake Views From Nearly Every Room, A Distinguished Raised Kitchen With Cherry Veneer Cabinetry & Appliance Upgrades. Gas & Wood Fireplaces As Well As Heated Floors Keep Things Cozy In Colder Weather. Amenities Continue Outside W/Generous Lakeside Patio & Deck, Westerly Exposure, Moderate Elevation, Composite Cedar & Cultured Rock Exterior, Professional Landscaping & Asphalt Drive. Location Is Central To Spooner, Hayward & Rice Lake.
Room Dimensions for N571 Balsam Lake Road, Birchwood, WI 54817
Main
- Living Rm: 23.0 x 21.0
- Living Rm: 23.0 x 21.0
- Kitchen: 13.0 x 13.0
- DiningArea: 12.0 x 8.0
- BR 2: 30.0 x 11.0
- Bath2: 0.0 x 0.0
- 2nd Other Rm: 13.0 x 12.0
Upper
- Primary BR: 17.0 x 16.0
- Bath1: 0.0 x 0.0
Lower
- Family Rm: 22.0 x 18.0
- Family Rm: 22.0 x 18.0
- BR 3: 16.0 x 12.0
Basement
- Poured Concrete, Walk Out/Outer Door
Interior Features
- Heating/Cooling: Central Air, Forced Air Lp Gas
- Water Waste: Private Septic System, Well
- Appliances Included: Dishwasher, Disposal, Dryer, Microwave, Range/Oven, Refrigerator, Washer
- Misc Interior: Circuit Breakers
Building and Construction
- 4-Season
- Construction Type: E Chalet
Land Features
- Water Features: 51-100 feet, Bottom-Gravel, Dock/Pier, Lake, Waterfrontage on Lot
- Waterfront/Access: Y
- Lot Description: 0 x 0 x
| MLS Number | New Status | Previous Status | Activity Date | New List Price | Previous List Price | Sold Price | DOM |
| 1506185 | Sold | Active | May 17 2019 12:00AM | $425,000 | 768 | ||
| 1506185 | Sold | Active | May 17 2019 12:00AM | $425,000 | 768 | ||
| 1506185 | May 21 2018 5:29PM | $475,000 | $499,000 | 768 | |||
| 1506185 | Active | Apr 10 2017 3:32PM | $499,000 | 768 |
Community Homes Near N571 Balsam Lake Road
| Birchwood Real Estate | 54817 Real Estate |
|---|---|
| Birchwood Vacant Land Real Estate | 54817 Vacant Land Real Estate |
| Birchwood Foreclosures | 54817 Foreclosures |
| Birchwood Single-Family Homes | 54817 Single-Family Homes |
| Birchwood Condominiums |
The information which is contained on pages with property data is obtained from a number of different sources and which has not been independently verified or confirmed by the various real estate brokers and agents who have been and are involved in this transaction. If any particular measurement or data element is important or material to buyer, Buyer assumes all responsibility and liability to research, verify and confirm said data element and measurement. Shorewest Realtors is not making any warranties or representations concerning any of these properties. Shorewest Realtors shall not be held responsible for any discrepancy and will not be liable for any damages of any kind arising from the use of this site.
REALTOR *MLS* Equal Housing Opportunity


 Sign in
Sign in


