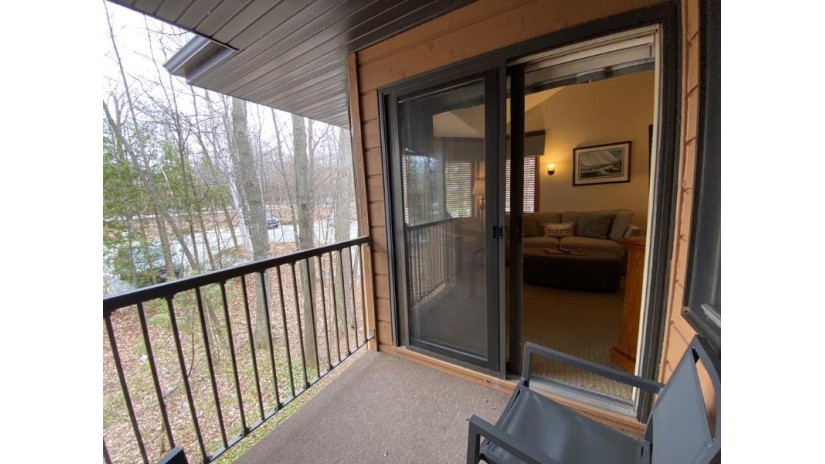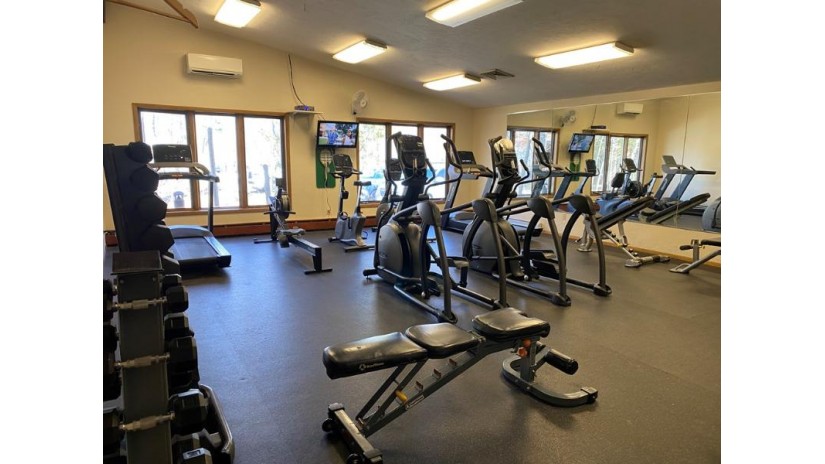4920 Landmark Cir, Town Of Egg Harbor, WI 54209 $175,000
Features of 4920 Landmark Cir, Town Of Egg Harbor, WI 54209
WI > Door > Town Of Egg Harbor > 4920 Landmark Cir
- Condominium
- Status: Active
- Active Status: Active
- 2 Bedrooms
- 1 Full Bathrooms
- Garage Type: None
- Est. Year Built: 1982
- Square Feet: 761
- Condo Fees: $2,078
- Common Amenities: Bike Racks, Elevator, Exercise Room, Grill, In-Ground, Indoor, Laundry, Outdoor, Pickle Ball, Playground, Pool, Rec Room, Sauna, Shared Driveway, Tennis Court(s), Walking Paths
- School District: Gibraltar Area
- County: Door
- Property Taxes: $448
- Property Tax Year: 2023
- MLS#: 141569
- Listing Company: Restaino & Associates Era Powered - 6088337777
- Price/SqFt: $229
- Zip Code: 54209
Property Description for 4920 Landmark Cir, Town Of Egg Harbor, WI 54209
4920 Landmark Cir, Town Of Egg Harbor, WI 54209 - Own your piece of one of the Peninsula's most popular & respected Condo communities. The Landmark boasts some of the BEST Bay views of any DC condo community! This comfortable Harbor 2 bdrm/1 ba woodview is just steps away from multiple bluff edge pools, grill areas & deck space for gatherings & summer fun! The Indoor pool/amenities make for an ideal winter getaway (hot tub in each building). The Landmark is a short walk/bike ride to Egg Harbor Beach, Harborside Park & Marina & all the shops, restaurants, breweries/distilleries that have made Egg Harbor the destination of choice for avid Door County enthusiasts. Wonderful on-site restaurant/The Carrington! UNRESTRICTED Owner use & great rental history! Q$1480Maint/$540Res/$50+Cable/$7+Ins
Room Dimensions for 4920 Landmark Cir, Town Of Egg Harbor, WI 54209
Main
- Living Rm: 17x12
- Kitchen: 10x8
- Dining Area: Combined
- Primary BR: 11x9
- Bath1: 10x5
- Other1: Covered
Upper
- BR 2: 13x9
Basement
- Poured Concrete Foundation
Interior Features
- Heating/Cooling: Baseboard, Electric, Wall Unit(s) Baseboard, Electric, Wall Unit(s)
- Water Waste: Shared Well
- Appliances Included: Dishwasher, Microwave, Range, Refrigerator
- Bike Racks, Elevator, Exercise Room, Grill, In-Ground, Indoor, Laundry, Outdoor, Pickle Ball, Playground, Pool, Rec Room, Sauna, Shared Driveway, Tennis Court(s), Walking Paths
- Misc Interior: CO, Covered Deck, Detector, Furniture, Main Floor Bathroom, Main Floor Bedroom, Smoke, Vaulted Ceiling(s), Walk-in Closet(s), Window Covering(s)
Building and Construction
- 3 Story
- Flooring: Carpeted, Ceramic Tile
- Roof: Asphalt
Land Features
- Waterfront/Access: N
| MLS Number | New Status | Previous Status | Activity Date | New List Price | Previous List Price | Sold Price | DOM |
| 141569 | Active | Apr 23 2024 11:09AM | $175,000 | 20 |
Community Homes Near 4920 Landmark Cir
| Town Of Egg Harbor Real Estate | 54209 Real Estate |
|---|---|
| Town Of Egg Harbor Vacant Land Real Estate | 54209 Vacant Land Real Estate |
| Town Of Egg Harbor Foreclosures | 54209 Foreclosures |
| Town Of Egg Harbor Single-Family Homes | 54209 Single-Family Homes |
| Town Of Egg Harbor Condominiums |
The information which is contained on pages with property data is obtained from a number of different sources and which has not been independently verified or confirmed by the various real estate brokers and agents who have been and are involved in this transaction. If any particular measurement or data element is important or material to buyer, Buyer assumes all responsibility and liability to research, verify and confirm said data element and measurement. Shorewest Realtors is not making any warranties or representations concerning any of these properties. Shorewest Realtors shall not be held responsible for any discrepancy and will not be liable for any damages of any kind arising from the use of this site.
REALTOR *MLS* Equal Housing Opportunity


 Sign in
Sign in










































































