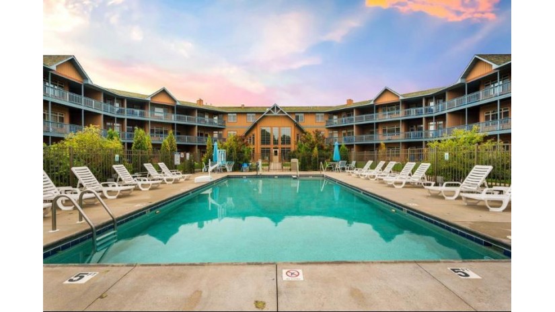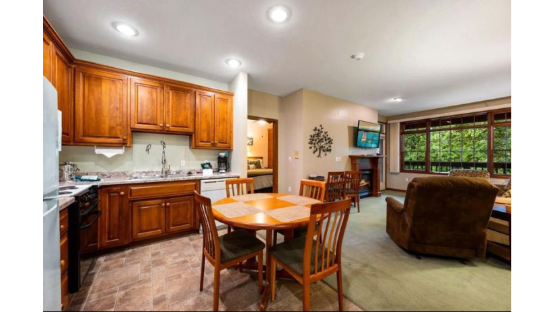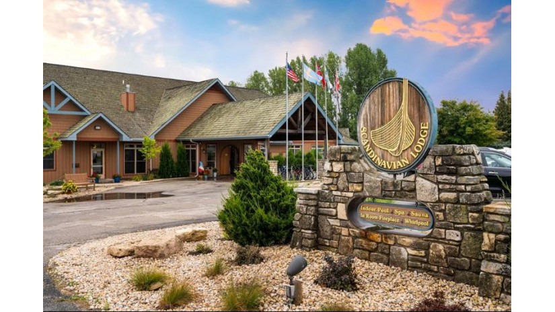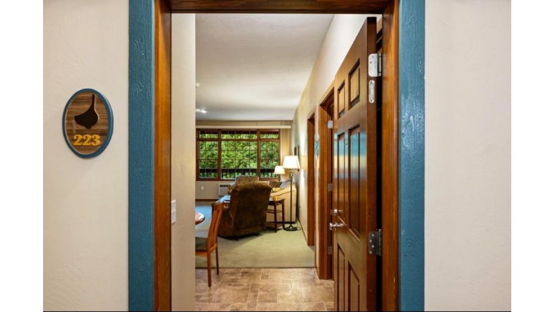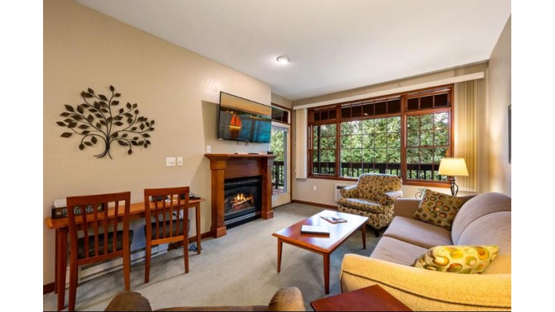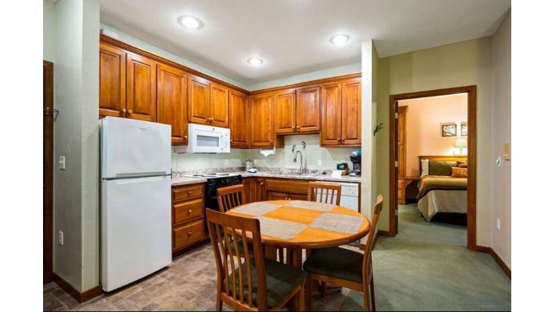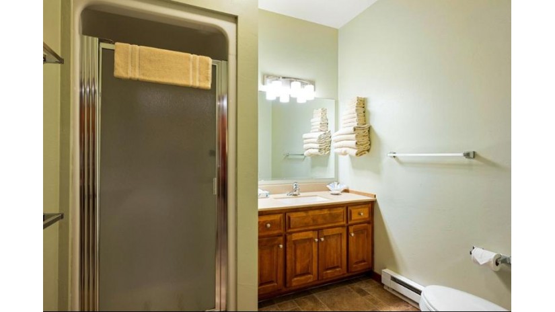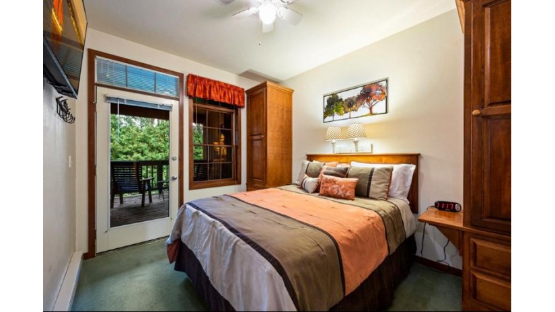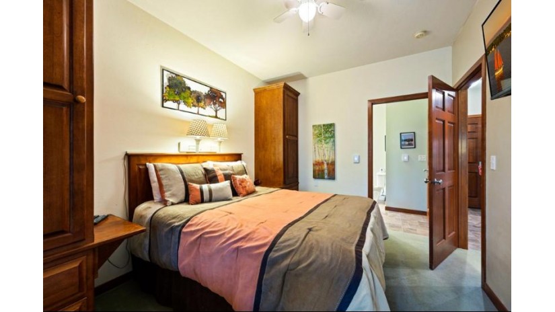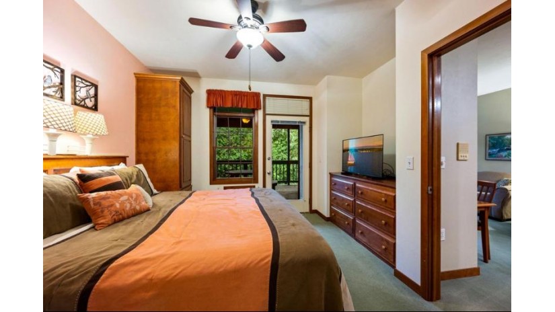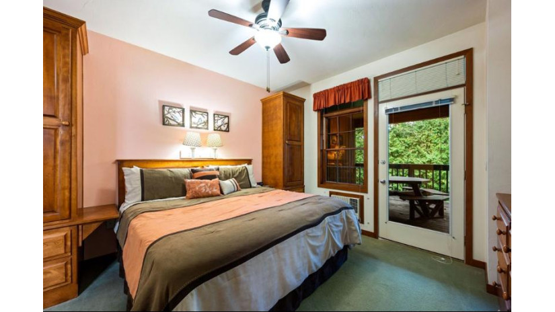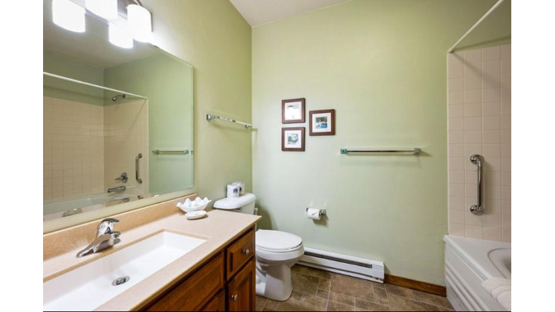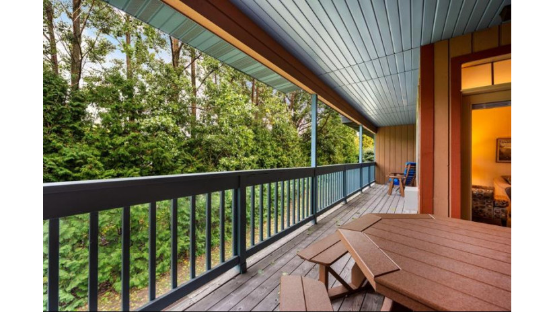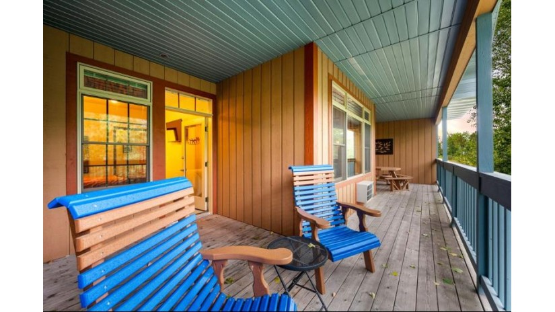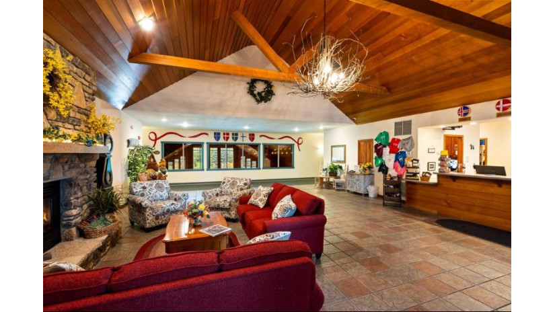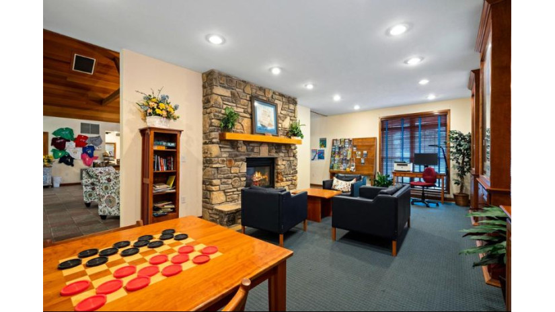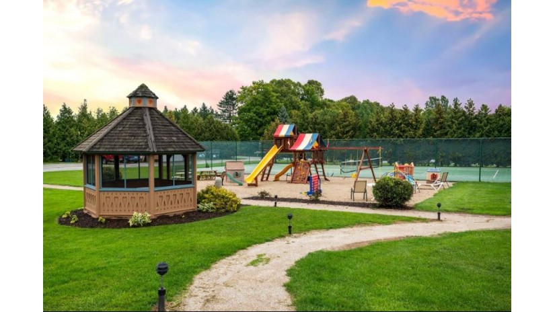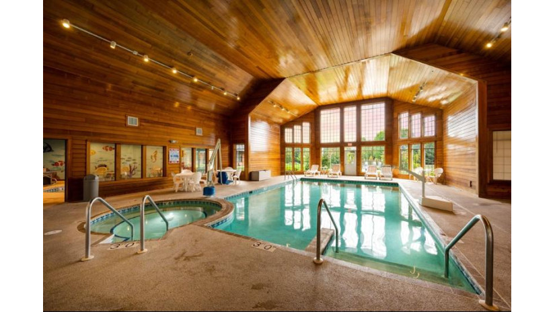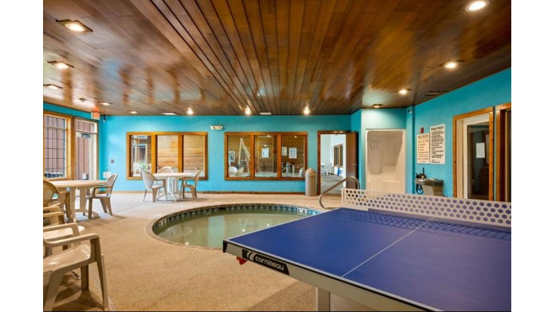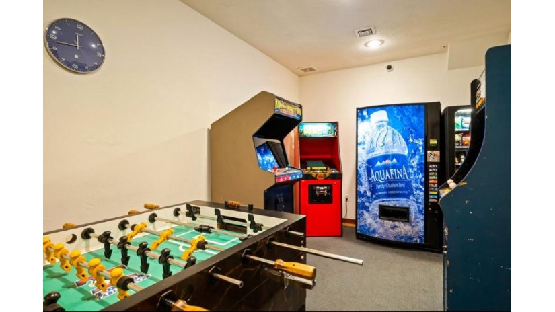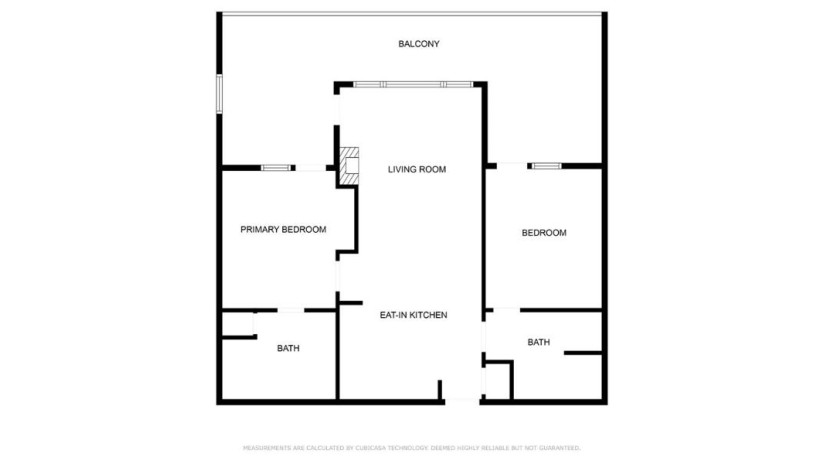10506 Hwy 57, Sister Bay, WI 54234 $227,000
Features of 10506 Hwy 57, Sister Bay, WI 54234
WI > Door > Sister Bay > 10506 Hwy 57
- Condominium
- Status: Active
- Active Status: Active
- 2 Bedrooms
- 2 Full Bathrooms
- Garage Type: None
- Est. Year Built: 1998
- Square Feet: 830
- Condo Fees: $1,875
- Common Amenities: Bike Racks, Elevator, Exercise Room, Gazebo, Grill, Handicap Access, In-Ground, Indoor, Laundry, Outdoor, Playground, Pool, Sauna, Tennis Court(s), Whirlpool
- School District: Gibraltar Area
- County: Door
- Property Taxes: $1,819
- Property Tax Year: 2023
- MLS#: 141506
- Listing Company: Shorewest - Door County - Northern
- Price/SqFt: $273
- Zip Code: 54234
Property Description for 10506 Hwy 57, Sister Bay, WI 54234
10506 Hwy 57, Sister Bay, WI 54234 - Experience the tranquility of Scandinavian Lodge in this inviting 2-bedroom, 2-bathroom main level unit with picturesque wooded views. Step onto private deck from each bedroom, extending your living space into nature's embrace. Inside, a fully-equipped kitchen, dining area, and spacious living room with a charming fireplace await, all seamlessly integrated into an open-concept floor plan.Both bedrooms boast en-suite bathrooms, with one featuring a luxurious whirlpool tub for relaxation. This turnkey unit comes fully furnished, ready for immediate enjoyment.Scandinavian Lodge offers an array of amenities, including indoor and outdoor pools, a fitness center, tennis court, playground, and more. Don't miss this opportunity - call today!
Room Dimensions for 10506 Hwy 57, Sister Bay, WI 54234
Upper
- Living Rm: 17x11
- Kitchen: 13x8
- Dining Area: combined
- Primary BR: 13x10
- BR 2: 11x10
- Bath1: 10x7
- Bath2: 7x7
Basement
- None
Interior Features
- Heating/Cooling: Baseboard, Electric, Wall Unit(s) Baseboard, Electric, Wall Unit(s)
- Water Waste: Public
- Appliances Included: Dishwasher, Hood Fan, Microwave, Range, Refrigerator
- Bike Racks, Elevator, Exercise Room, Gazebo, Grill, Handicap Access, In-Ground, Indoor, Laundry, Outdoor, Playground, Pool, Sauna, Tennis Court(s), Whirlpool
- Misc Interior: CO, Ceiling Fan(s), Covered Deck, Detector, Furniture, Master Bath, Smoke, Whirlpool
Building and Construction
- 3 Story
- Flooring: Carpeted, Laminate
Land Features
- Waterfront/Access: N
| MLS Number | New Status | Previous Status | Activity Date | New List Price | Previous List Price | Sold Price | DOM |
| 141506 | Mar 29 2024 2:08PM | $227,000 | $277,000 | 29 | |||
| 141506 | Active | Mar 29 2024 11:09AM | $277,000 | 29 | |||
| 140933 | Expired | Active | 153 | ||||
| 140933 | Active | Sep 8 2023 4:10PM | $235,000 | 153 |
Community Homes Near 10506 Hwy 57
| Sister Bay Real Estate | 54234 Real Estate |
|---|---|
| Sister Bay Vacant Land Real Estate | 54234 Vacant Land Real Estate |
| Sister Bay Foreclosures | 54234 Foreclosures |
| Sister Bay Single-Family Homes | 54234 Single-Family Homes |
| Sister Bay Condominiums |
The information which is contained on pages with property data is obtained from a number of different sources and which has not been independently verified or confirmed by the various real estate brokers and agents who have been and are involved in this transaction. If any particular measurement or data element is important or material to buyer, Buyer assumes all responsibility and liability to research, verify and confirm said data element and measurement. Shorewest Realtors is not making any warranties or representations concerning any of these properties. Shorewest Realtors shall not be held responsible for any discrepancy and will not be liable for any damages of any kind arising from the use of this site.
REALTOR *MLS* Equal Housing Opportunity


 Sign in
Sign in