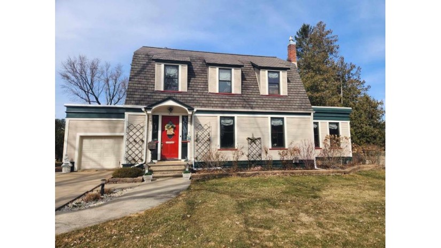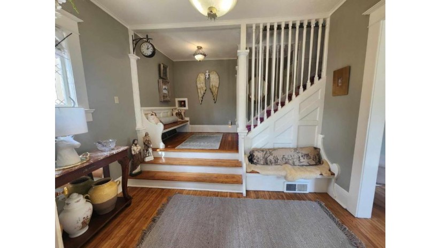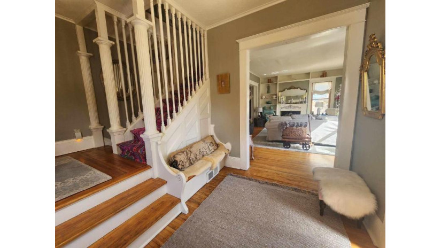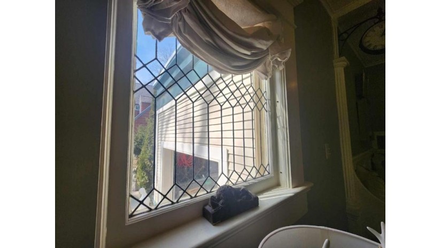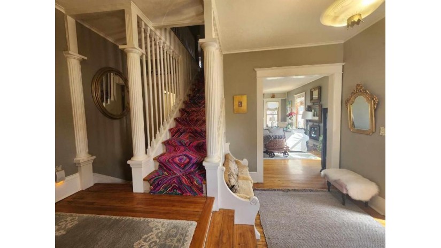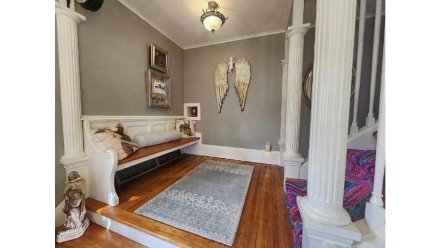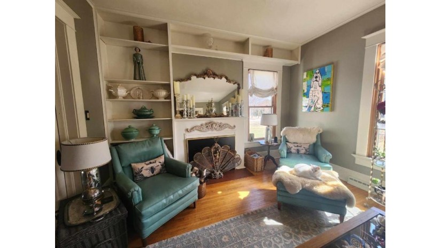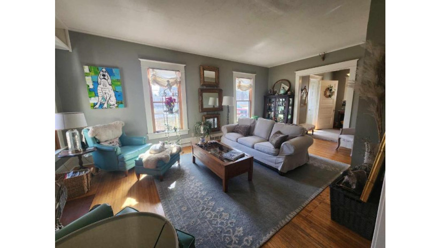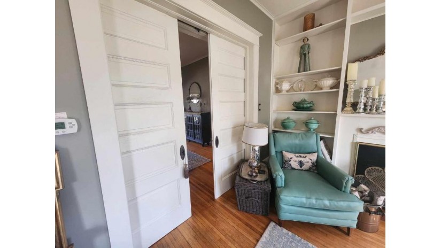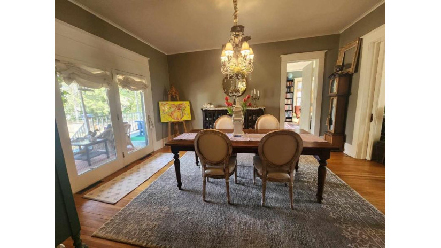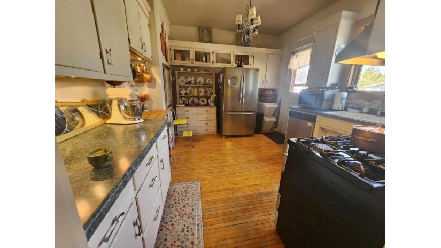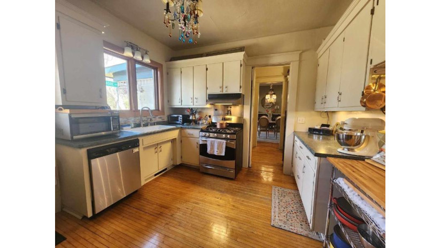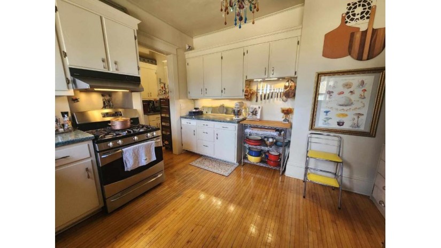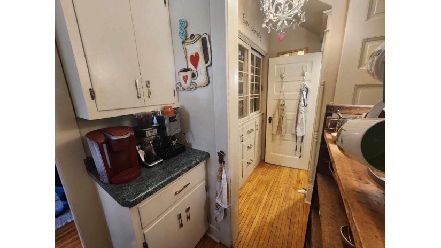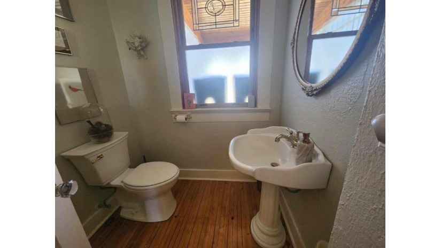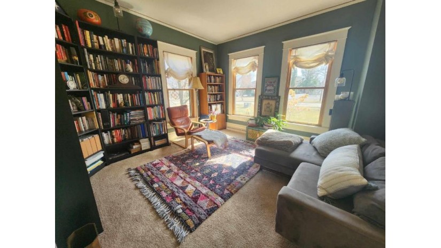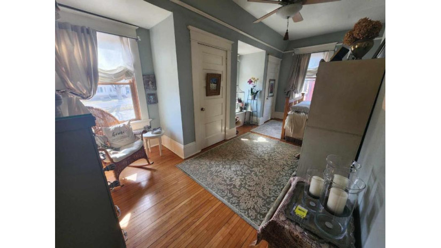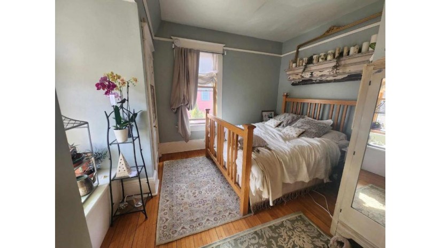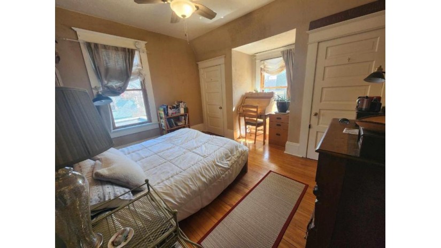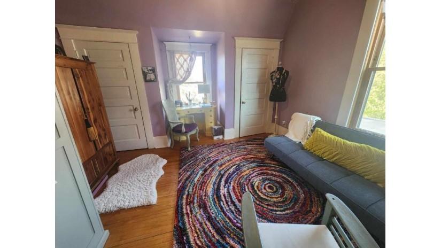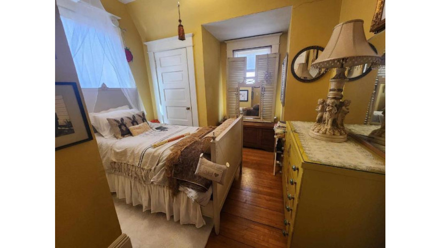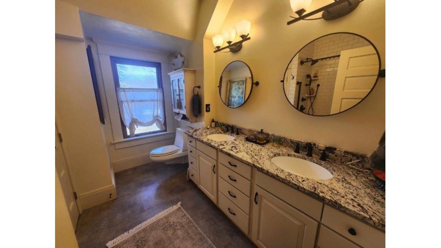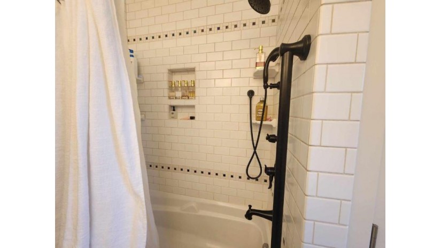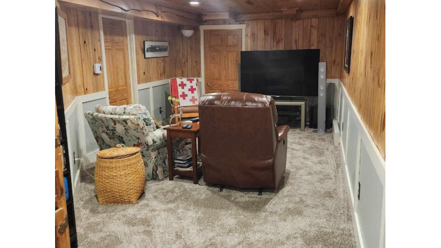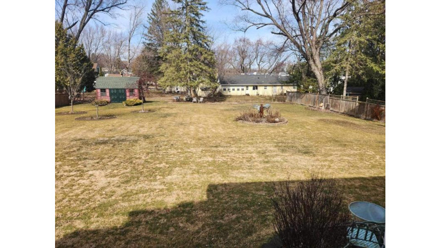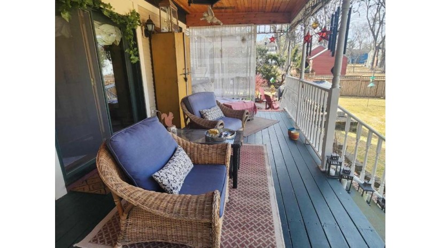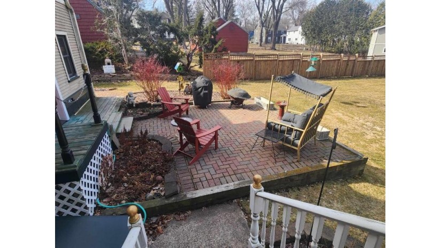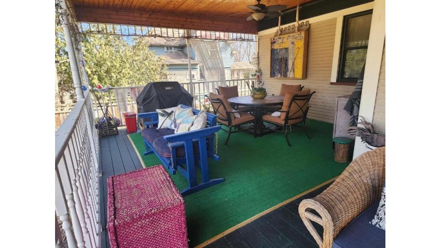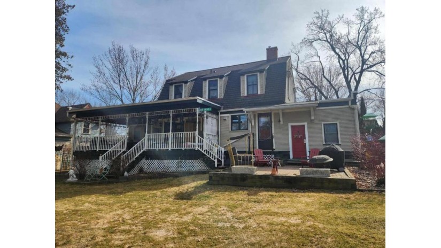813 West 5th Street, Marshfield, WI 54449 $269,900
Features of 813 West 5th Street, Marshfield, WI 54449
WI > Wood > Marshfield > 813 West 5th Street
- Single Family Home
- Status: Active
- 5 Bedrooms
- 1 Full Bathrooms
- 1 Half Bathrooms
- Garage Size: 1.0
- Garage Type: 1 Car,Attached,Opener Included
- Est. Year Built: 1898
- Estimated Age: 21+ Years
- Estimated Square Feet: 2001-2500
- Square Feet: 2428
- Est. Acreage: >= 1/2
- School District: Marshfield
- High School: Marshfield
- County: Wood
- Property Taxes: $4,137
- Property Tax Year: 2023
- MLS#: 22400847
- Listing Company: Success Realty Inc - Phone: 715-305-6766
- Price/SqFt: $111
- Zip Code: 54449
Property Description for 813 West 5th Street, Marshfield, WI 54449
813 West 5th Street, Marshfield, WI 54449 - Character And Charm Ooze From Every Crevice Of This Turn Of Century 5 Bed, 1.5 Bath Home. Upon Entering You Will Be Awed By The Leaded Glass Window And Beautiful Open Staircase With A Built-In Bench At The Landing. The Original Hardwood Floors Throughout The Home Draw You Into The Large Living Room, And The Gas Fireplace Beacons You To Sit And Stay A While. Continue Through The Working Pocket French Doors Into The Dining Room Where Patio Doors Take You To The Covered Deck Perfect For Entertaining Or A Long Lazy Day In The Warm Summer Air. The Kitchen Offers A Built In Pantry, Coffee Bar, Ample Cabinet Space And Modern Appliances. Rounding Out The Main Level Is A Bedroom With A Walk-In Closet (currently Being Used As A Library) And A Half Bath. Upstairs There Are 4 More Beds, Each Uniquely Designed. Plus A Full Bath With A Granite Countertop, Dual Sinks And A Tile Tub Surround. The Lighting In This Home Is A Must See - Each Unique And Beautiful. All This Character And A Partially Finished Basement!!,downstairs There Is A Family Room Along With Laundry And Plenty Of Storage. For Those Summer Months, This Home'S Yard Will Not Disappoint. Lots Of Backyard To Run Or Play, Plus A Brick Patio To Bask In The Sun And A Huge Covered Deck For A Little Shade. Even The Garden Shed Drips With Character. Be The Lucky One To Own This Charming Home. Home Warranty Will Be Included!!!
Room Dimensions for 813 West 5th Street, Marshfield, WI 54449
Main
- Living Rm: 13.0 x 21.0
- Kitchen: 12.0 x 13.0
- Dining Area: 13.0 x 16.0
- Primary BR: 13.0 x 14.0
- Other1: 14.0 x 13.0
Upper
- BR 2: 11.0 x 20.0
- BR 3: 13.0 x 13.0
- BR 4: 11.0 x 14.0
- BR 5: 11.0 x 10.0
Lower
- Utility Rm: 0.0 x 0.0
- Other4: 0.0 x 0.0
- Rec: 9.0 x 28.0
Basement
- Full, Partially Finished
Interior Features
- Heating/Cooling: Central Air, Forced Air, Radiant/Electric Electric, Natural Gas
- Water Waste: Municipal Sewer, Municipal Water
- Appliances Included: Dishwasher, Dryer, Freezer, Range/Oven, Refrigerator, Washer
- Misc Interior: Cable/Satellite Available, Carpet, Ceiling Fan(s), High Speed Internet, Smoke Detector(s), Water Softener, Wood Floors
Building and Construction
- 2 Story
- Roof: Shingle
- Construction Type: E Victorian/Federal
Land Features
- Waterfront/Access: N
| MLS Number | New Status | Previous Status | Activity Date | New List Price | Previous List Price | Sold Price | DOM |
| 22400847 | Apr 26 2024 4:09PM | $269,900 | $289,900 | 45 | |||
| 22400847 | Apr 19 2024 12:09PM | $289,900 | $299,900 | 45 | |||
| 22400847 | Active | Mar 18 2024 12:09PM | $299,900 | 45 |
Community Homes Near 813 West 5th Street
| Marshfield Real Estate | 54449 Real Estate |
|---|---|
| Marshfield Vacant Land Real Estate | 54449 Vacant Land Real Estate |
| Marshfield Foreclosures | 54449 Foreclosures |
| Marshfield Single-Family Homes | 54449 Single-Family Homes |
| Marshfield Condominiums |
The information which is contained on pages with property data is obtained from a number of different sources and which has not been independently verified or confirmed by the various real estate brokers and agents who have been and are involved in this transaction. If any particular measurement or data element is important or material to buyer, Buyer assumes all responsibility and liability to research, verify and confirm said data element and measurement. Shorewest Realtors is not making any warranties or representations concerning any of these properties. Shorewest Realtors shall not be held responsible for any discrepancy and will not be liable for any damages of any kind arising from the use of this site.
REALTOR *MLS* Equal Housing Opportunity


 Sign in
Sign in