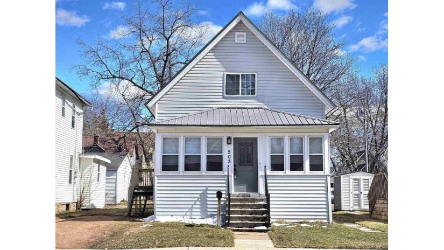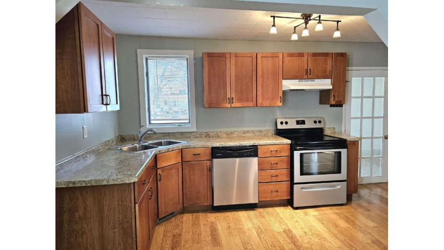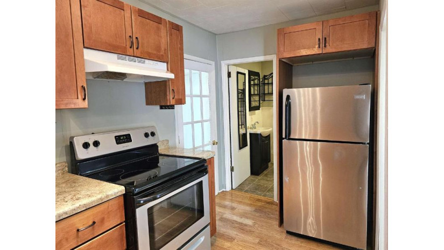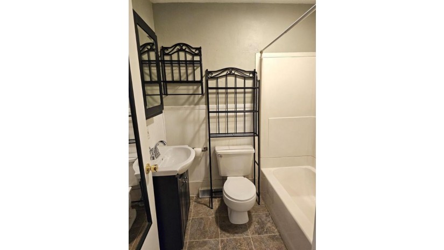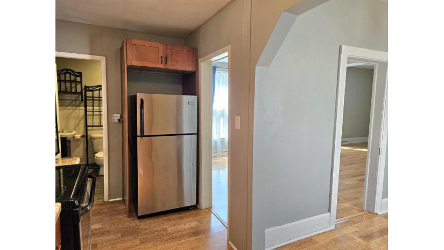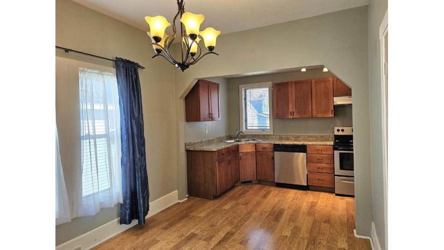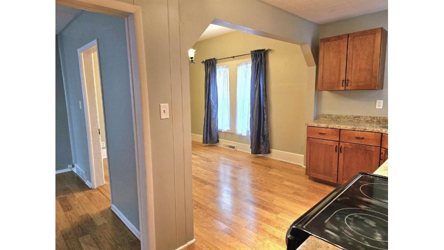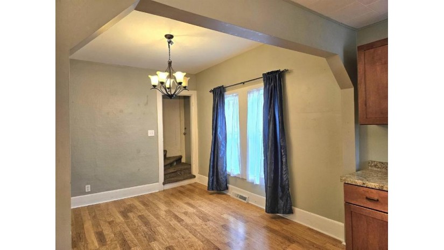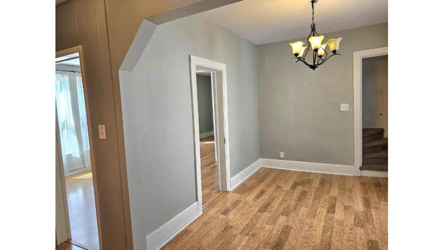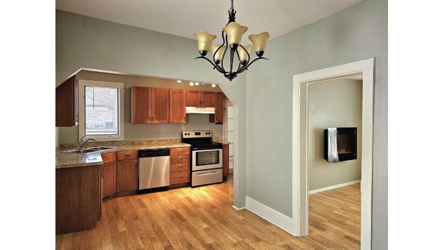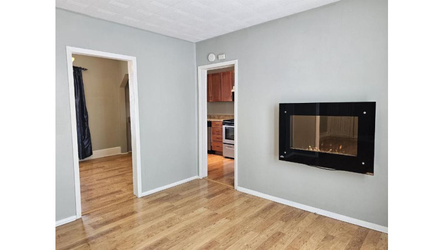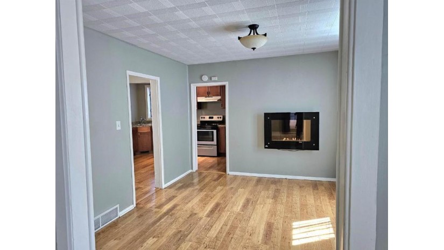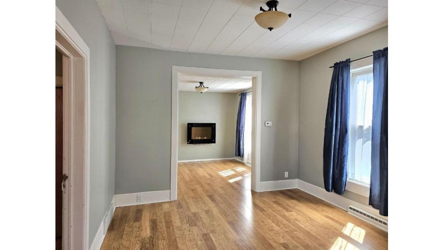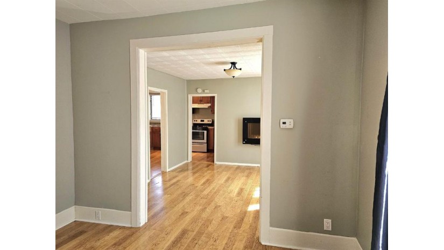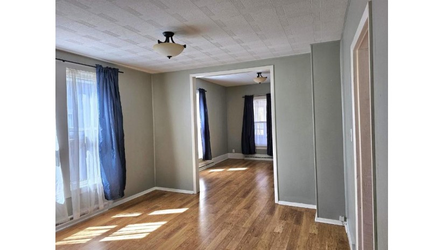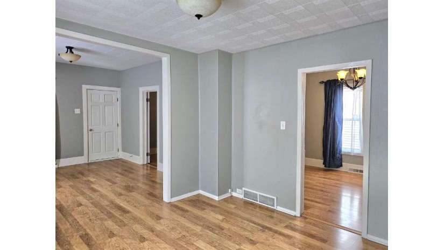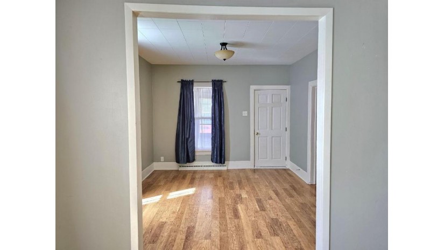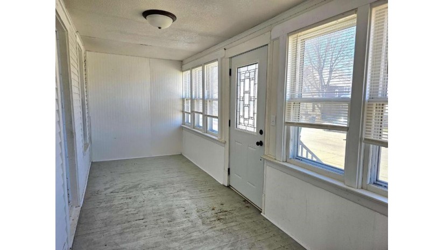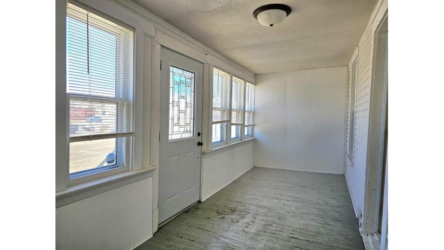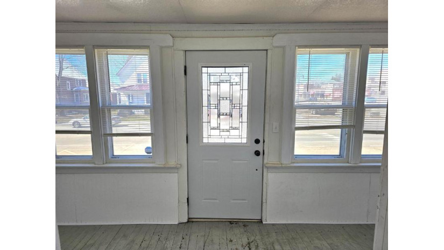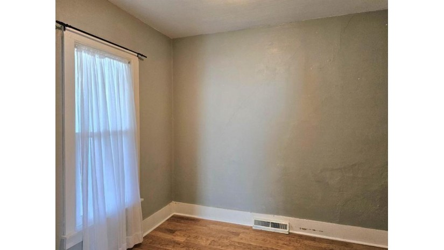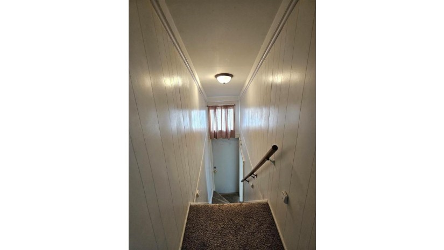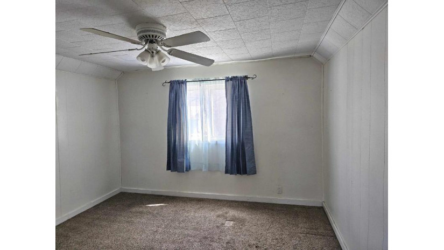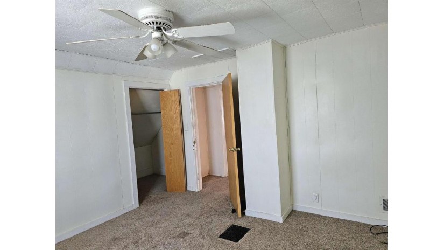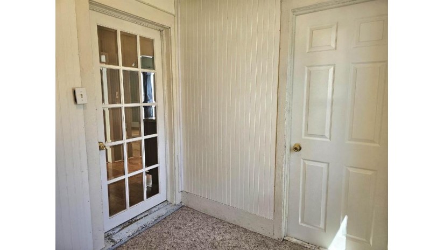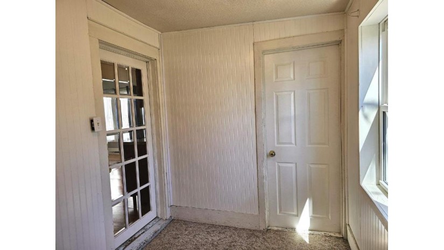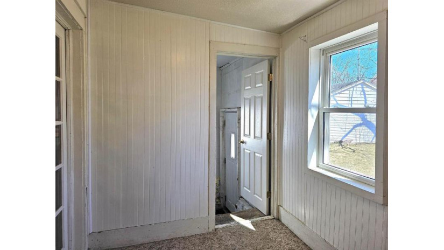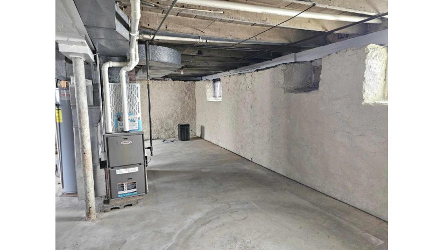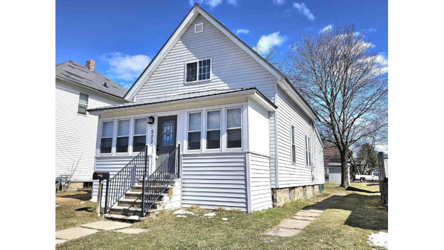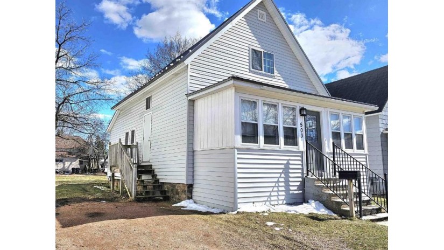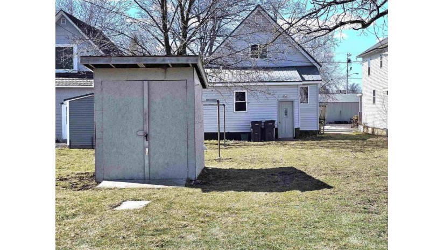503 South Maple Avenue, Marshfield, WI 54449 $164,900
Features of 503 South Maple Avenue, Marshfield, WI 54449
WI > Wood > Marshfield > 503 South Maple Avenue
- Single Family Home
- Status: ActiveWO
- 3 Bedrooms
- 1 Full Bathrooms
- Garage Type: None
- Est. Year Built: 1893
- Estimated Age: 21+ Years
- Estimated Square Feet: 1251-1500
- Square Feet: 1322
- Est. Acreage: < 1/2
- Est. Lot Size: 44x157
- School District: Marshfield
- High School: Marshfield
- County: Wood
- Property Taxes: $1,988
- Property Tax Year: 2023
- MLS#: 22401184
- Listing Company: Re/Max American Dream - Phone: 715-305-1454
- Price/SqFt: $124
- Zip Code: 54449
Property Description for 503 South Maple Avenue, Marshfield, WI 54449
503 South Maple Avenue, Marshfield, WI 54449 - Carefree & Convenient Living Can Be Yours! 3 Bedroom, 1 Bath Well Maintained Cape Cod Is Move In Ready! Main Floor Features A Front Entrance Into A 3 Season Enclosed Porch Great For Hanging Out & Relaxing. Moving Into The Large Living Room With Bedroom Off The North Then A Surprise Space Which Can Be The Continuation Of The Living Room Or Used As A Family Room With A Wall Mounted Napoleon Electric Fireplace To Add Ambiance And Supplemental Heat & Can Be Enjoyed From The Dining Room As Well. The Open Concept Layout Offers Options For The Living Space Arrangements That Best Fits Your Wants Or Needs. Two Entrances From The Family Room Into The Dining Room & Into The Updated Kitchen W/Soft Close Cabinets & Stainless Appliances. Updated Laminate Flooring Flows Throughout The Main Floor Living Space. An Updated Full Bath Is Easily Accessible Off The Kitchen. Backyard Entrance Is Through Another Enclosed Porch Which C/Be A Mudroom Or Even Modify It To A Laundry Room. Upper Level Has Two Bedrooms. The Deep Backyard Has A Garden Shed, Clothesline, & Alley Parking (option Of Adding A Garage).,north Side Of The Home Has A Driveway Side Entrance Door Which Makes Bringing In Groceries A Breeze! So Many Updates Over The Years-Low Maintenance Vinyl Siding, Vinyl Windows, Metal Roof, Pvc Plumbing, 200 Amp Electrical, Newer Concrete Basement Floor. The Location Is Convenient Whether You Prefer To Walk, Bike, Or Drive! 1/2 Block North Of Pick & Save, 1 Block East Of Central Avenue. Easy Peasy To Most Downtown Businesses-Shopping, Restaurants, The Movie Theatre & Wildwood Park & Zoo. Call Today For Your Personal Showing!
Room Dimensions for 503 South Maple Avenue, Marshfield, WI 54449
Main
- Living Rm: 12.0 x 11.0
- Kitchen: 14.0 x 6.0
- Family Rm: 11.0 x 11.0
- Dining Area: 13.0 x 9.0
- BR 3: 9.0 x 9.0
- Other1: 19.0 x 6.0
- Back Porch: 9.0 x 6.0
Upper
- Primary BR: 11.0 x 11.0
- BR 2: 11.0 x 9.0
Lower
- Utility Rm: 0.0 x 0.0
- Other4: 0.0 x 0.0
Basement
- Full, Stone, Unfinished
Interior Features
- Heating/Cooling: Forced Air, No Cooling Natural Gas
- Water Waste: Municipal Sewer, Municipal Water
- Appliances Included: Dishwasher, Range/Oven, Refrigerator
- Misc Interior: Carpet, Ceiling Fan(s), Smoke Detector(s), Vinyl Floors
Building and Construction
- 1.5 Story
- Roof: Metal
- Exterior: 3-season porch, Deck
- Construction Type: E Cape Cod
Land Features
- Waterfront/Access: N
- Lot Description: 44x157
| MLS Number | New Status | Previous Status | Activity Date | New List Price | Previous List Price | Sold Price | DOM |
| 22401184 | ActiveWO | Active | Apr 18 2024 8:09PM | 26 | |||
| 22401184 | Active | Apr 8 2024 12:09PM | $164,900 | 26 |
Community Homes Near 503 South Maple Avenue
| Marshfield Real Estate | 54449 Real Estate |
|---|---|
| Marshfield Vacant Land Real Estate | 54449 Vacant Land Real Estate |
| Marshfield Foreclosures | 54449 Foreclosures |
| Marshfield Single-Family Homes | 54449 Single-Family Homes |
| Marshfield Condominiums |
The information which is contained on pages with property data is obtained from a number of different sources and which has not been independently verified or confirmed by the various real estate brokers and agents who have been and are involved in this transaction. If any particular measurement or data element is important or material to buyer, Buyer assumes all responsibility and liability to research, verify and confirm said data element and measurement. Shorewest Realtors is not making any warranties or representations concerning any of these properties. Shorewest Realtors shall not be held responsible for any discrepancy and will not be liable for any damages of any kind arising from the use of this site.
REALTOR *MLS* Equal Housing Opportunity


 Sign in
Sign in