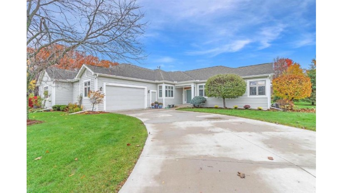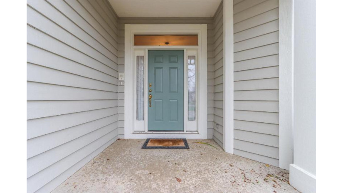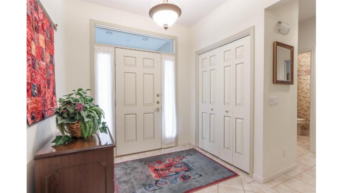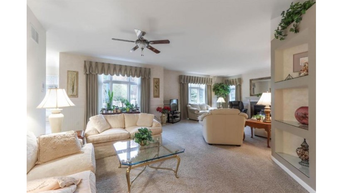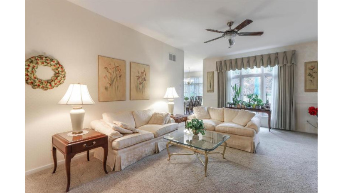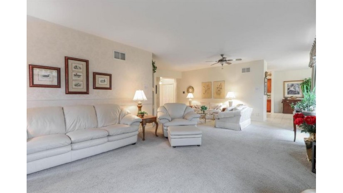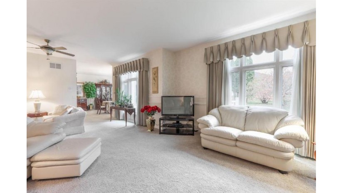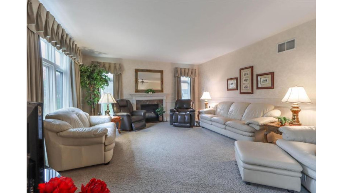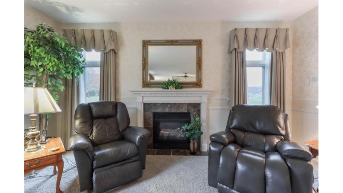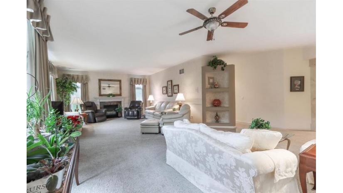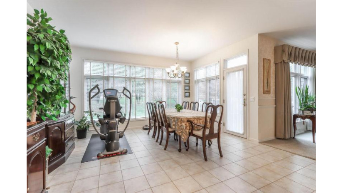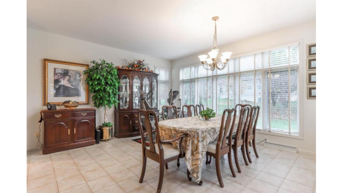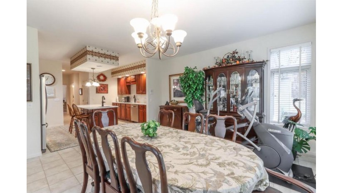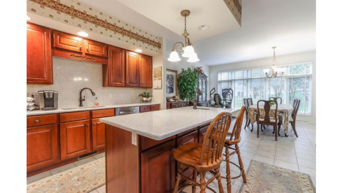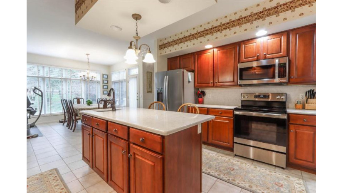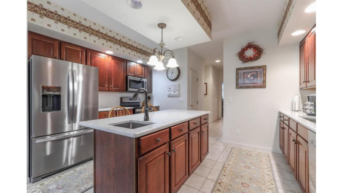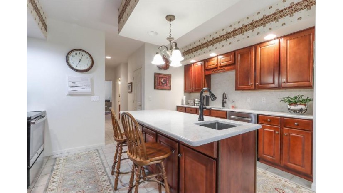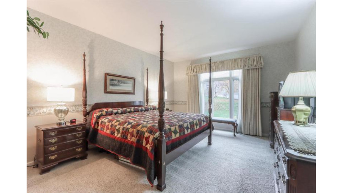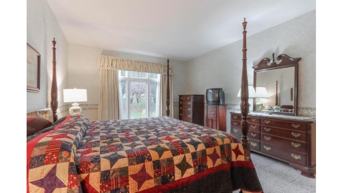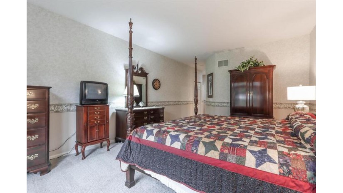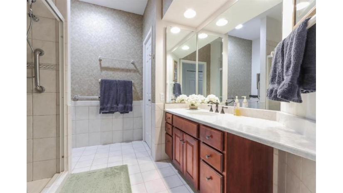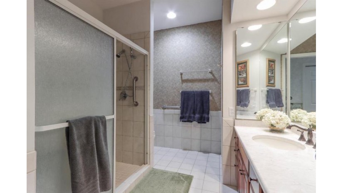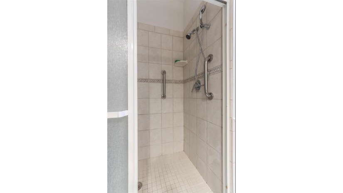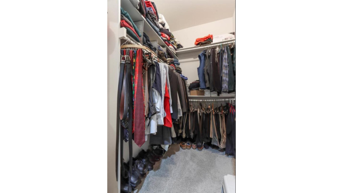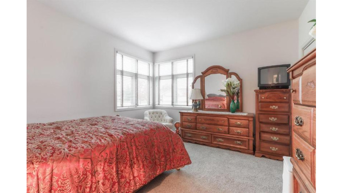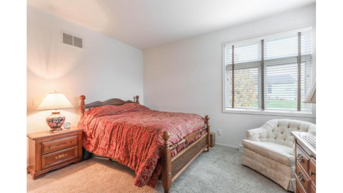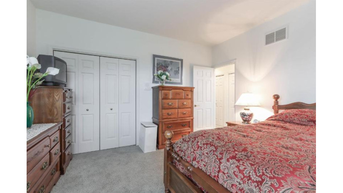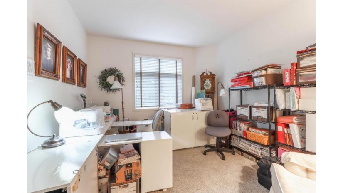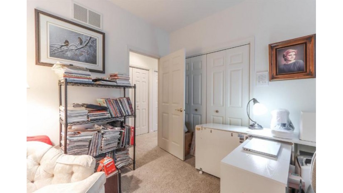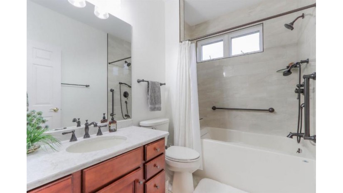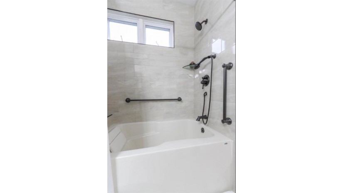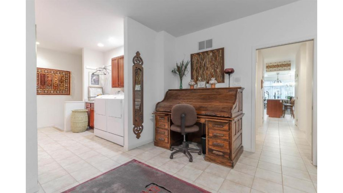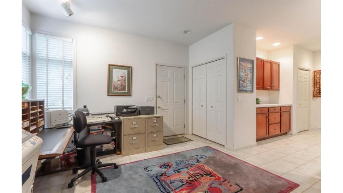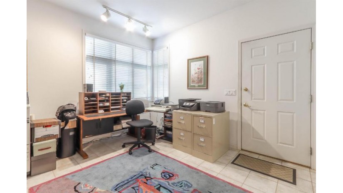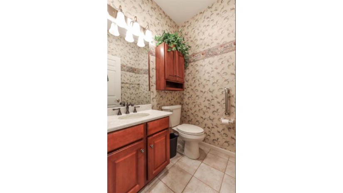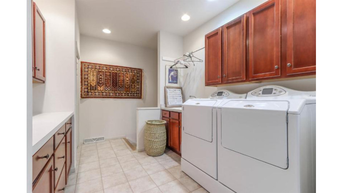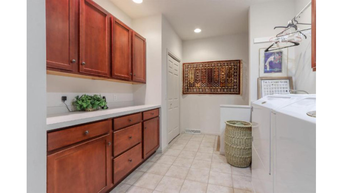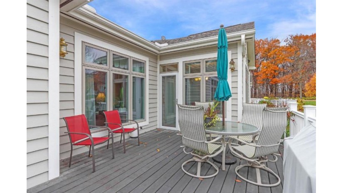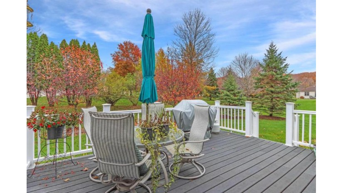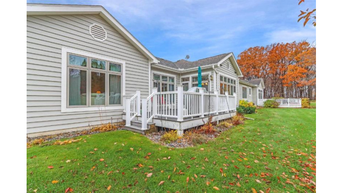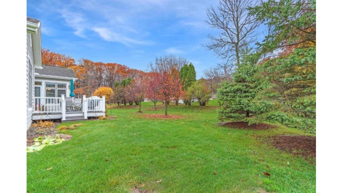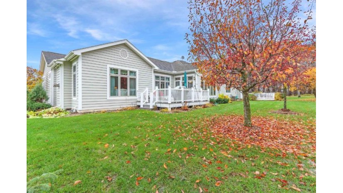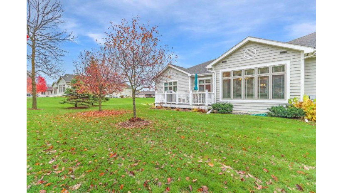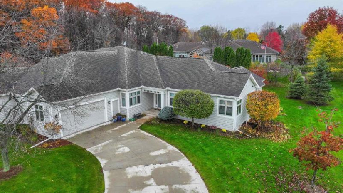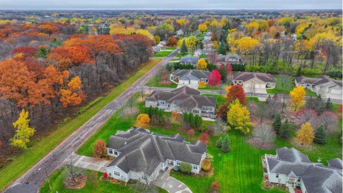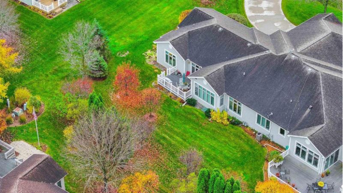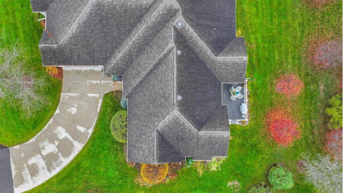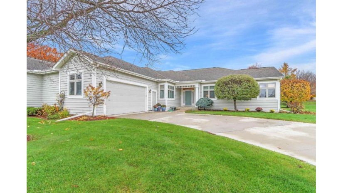1809 West Arlington Street, Marshfield, WI 54449 $375,000
Features of 1809 West Arlington Street, Marshfield, WI 54449
WI > Wood > Marshfield > 1809 West Arlington Street
- Condominium
- Status: Active
- 3 Bedrooms
- 2 Full Bathrooms
- 1 Half Bathrooms
- Garage Size: 2.0
- Garage Type: 2 Car,Attached,Opener Included
- Est. Year Built: 1997
- Estimated Age: 21+ Years
- Estimated Square Feet: 2501-3000
- Square Feet: 2605
- Est. Acreage: < 1/2
- Est. Lot Size: 100x145
- School District: Marshfield
- High School: Marshfield
- County: Wood
- Property Taxes: $4,932
- Property Tax Year: 2023
- MLS#: 22234989
- Listing Company: Nexthome Hub City - Phone: 715-207-9300
- Price/SqFt: $143
- Zip Code: 54449
Property Description for 1809 West Arlington Street, Marshfield, WI 54449
1809 West Arlington Street, Marshfield, WI 54449 - Motivated Seller! Discover The Epitome Of Refined Living In This Expansive 3-Bedroom, 2.5-Bath Condo, Situated On Marshfield'S West Side. With Over 2,500 Square Feet On The Main Floor, This Sprawling Residence Offers A Sophisticated And Comfortable Living Experience. The Spacious Entryway Welcomes Family And Friends With Ease. The Grand Living Room Invites Relaxation And Gathering, Featuring Multiple Sitting Areas For Entertaining, And Is Highlighted By The Marble Surrounding Gas Fireplace, Creating A Cozy Yet Sophisticated Ambiance. Recipe For Success: The Stunning Kitchen Awaits, Complete With High-End Appliances, Quartz Countertops, And Backsplashes, A Full Prep Island With Sink And Extra Seating, A Large Pantry, And An Open Layout Connecting Seamlessly To The Dining Room. Entertain In Uncrowded Comfort In The Spacious Dining Room Offering Serene Views Of The Peaceful Backyard While Also Leading To The Trex Deck, Leading To A Peaceful Evening Outside.,indulge In The Luxurious Primary Suite Featuring Not Just One, But Two Walk-In Closets And An Ensuite Bathroom With An Elegantly Tiled Shower. Two Additional Guest Rooms Offer Comfort And Privacy, Accompanied By A Fully Updated Guest Bath For Convenience. Adjacent To The Mudroom And Main Floor Laundry, An Office Area Provides The Ideal Space For Work Or Personal Organization, Complemented By A Well-Appointed Half Bath. The Dry And Unfinished Lower Level Offers The Opportunity To Be Tailored To Your Preferences, Providing Flexibility For Additional Living Space Or Specialized Areas. With An Hoa Fee Of $275 Per Month, Relish In Carefree Living Where Maintenance Concerns Are Managed, Leaving You Free To Enjoy Your Home And Travel When You Like. Nestled On A Tranquil Street And Situated Near The Arboretum Trail And Parks, This Home Offers Both Serenity And Access To Nature, Providing A Balanced Lifestyle. Seize The Opportunity To Own This Executive-Style Ranch Condo, Where Sophistication Meets Functionality In A Prime Location. Call Now To Schedule Your Private Showing!
Room Dimensions for 1809 West Arlington Street, Marshfield, WI 54449
Main
- Living Rm: 17.0 x 17.0
- Kitchen: 14.0 x 13.0
- Family Rm: 0.0 x 0.0
- Dining Area: 14.0 x 14.0
- Utility Rm: 0.0 x 0.0
- Primary BR: 17.0 x 13.0
- BR 2: 12.0 x 14.0
- BR 3: 11.0 x 14.0
- Office: 14.0 x 11.0
- Other1: 14.0 x 11.0
Lower
- Other4: 0.0 x 0.0
Basement
- Full, Poured Concrete, Sump Pump, Unfinished
Interior Features
- Heating/Cooling: Air Cleaner, Central Air, Forced Air Natural Gas
- Water Waste: Municipal Sewer, Municipal Water
- Appliances Included: Dishwasher, Disposal, Dryer, Microwave, Range/Oven, Refrigerator, Washer
- Misc Interior: All window coverings, Cable/Satellite Available, Carpet, Ceiling Fan(s), High Speed Internet, Smoke Detector(s), Tile Floors, Walk-in closet(s), Water Softener
Building and Construction
- 1 Story, Condominium
- Roof: Shingle
- Exterior: Deck
- Construction Type: E Ranch
Land Features
- Waterfront/Access: N
- Lot Description: 100x145
| MLS Number | New Status | Previous Status | Activity Date | New List Price | Previous List Price | Sold Price | DOM |
| 22234989 | Apr 18 2024 8:09PM | $375,000 | $399,900 | 185 | |||
| 22234989 | Mar 26 2024 12:09PM | $399,900 | $415,000 | 185 | |||
| 22234989 | Feb 19 2024 8:09PM | $415,000 | $425,000 | 185 | |||
| 22234989 | Active | Oct 31 2023 4:09PM | $425,000 | 185 |
Community Homes Near 1809 West Arlington Street
| Marshfield Real Estate | 54449 Real Estate |
|---|---|
| Marshfield Vacant Land Real Estate | 54449 Vacant Land Real Estate |
| Marshfield Foreclosures | 54449 Foreclosures |
| Marshfield Single-Family Homes | 54449 Single-Family Homes |
| Marshfield Condominiums |
The information which is contained on pages with property data is obtained from a number of different sources and which has not been independently verified or confirmed by the various real estate brokers and agents who have been and are involved in this transaction. If any particular measurement or data element is important or material to buyer, Buyer assumes all responsibility and liability to research, verify and confirm said data element and measurement. Shorewest Realtors is not making any warranties or representations concerning any of these properties. Shorewest Realtors shall not be held responsible for any discrepancy and will not be liable for any damages of any kind arising from the use of this site.
REALTOR *MLS* Equal Housing Opportunity


 Sign in
Sign in