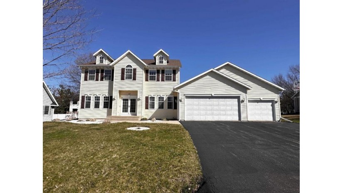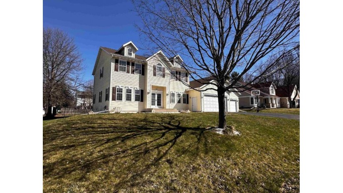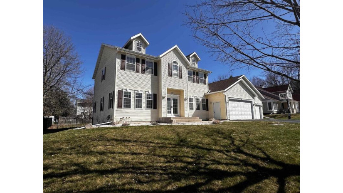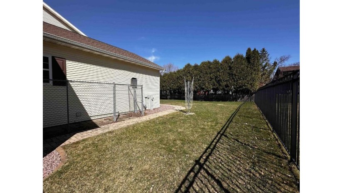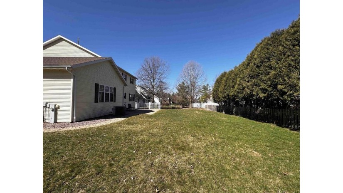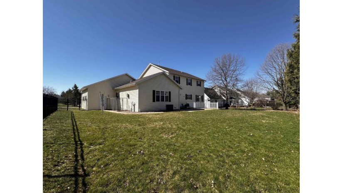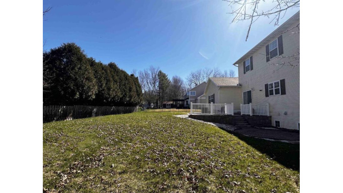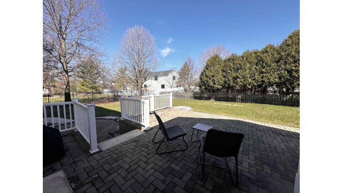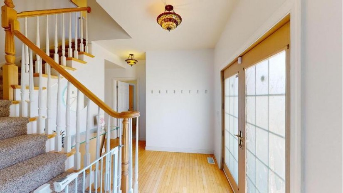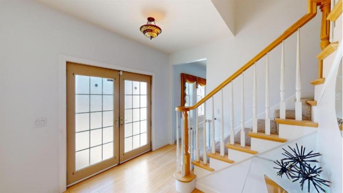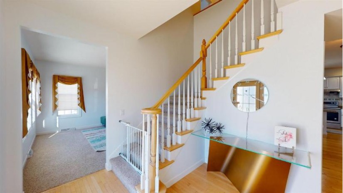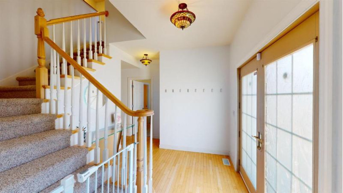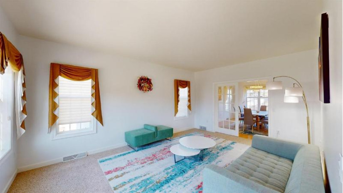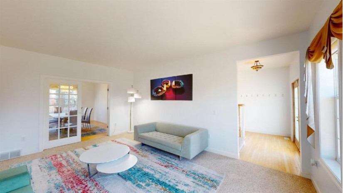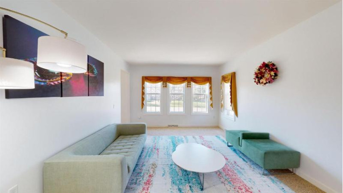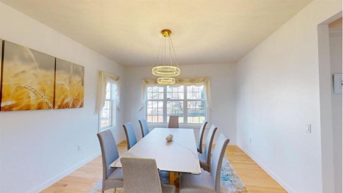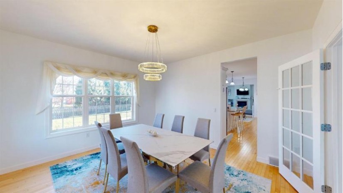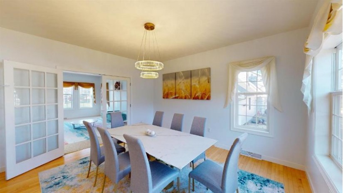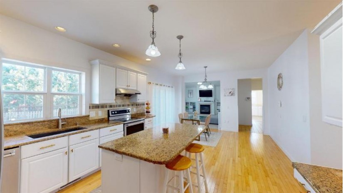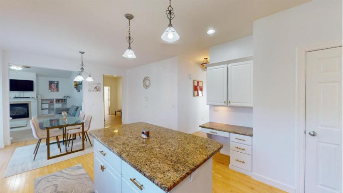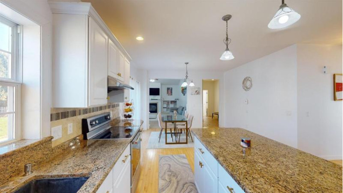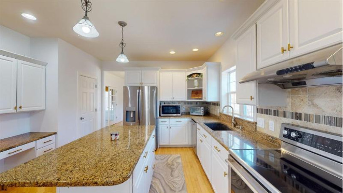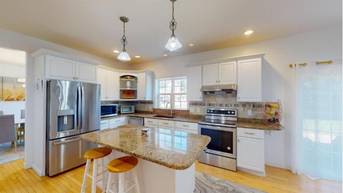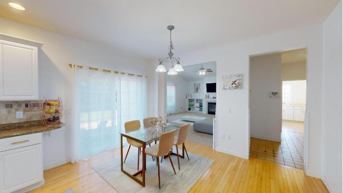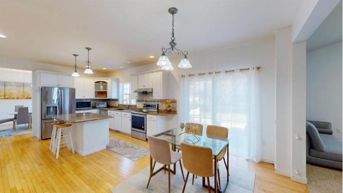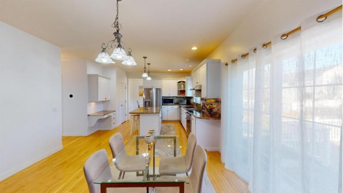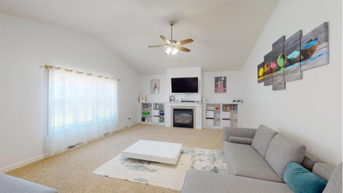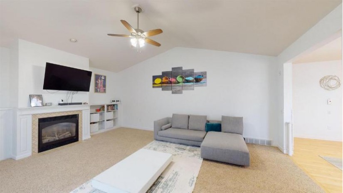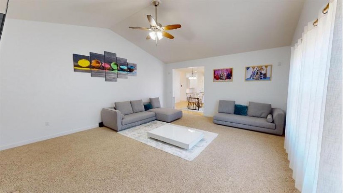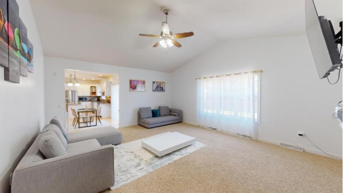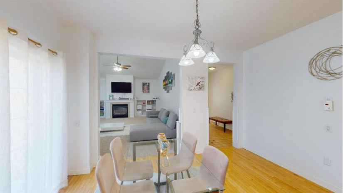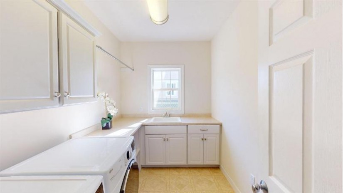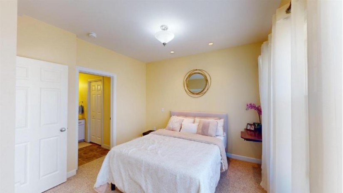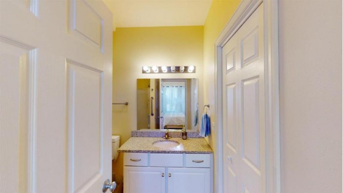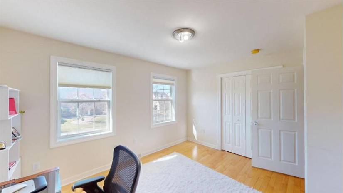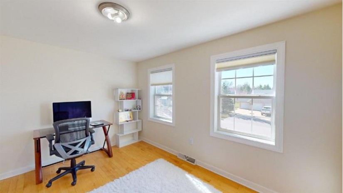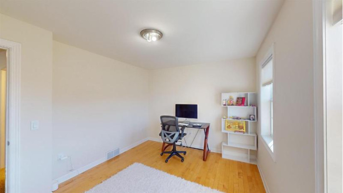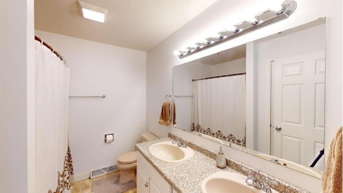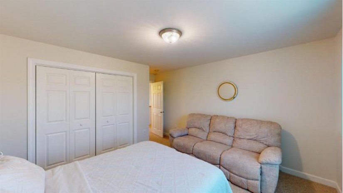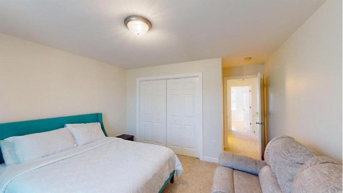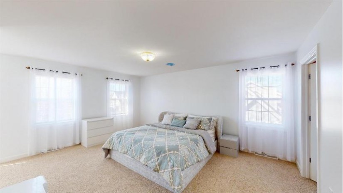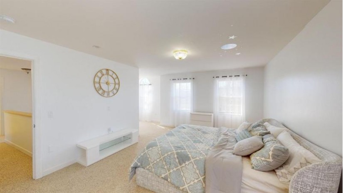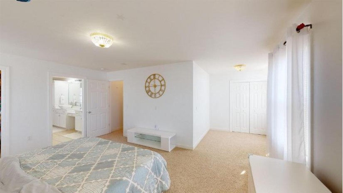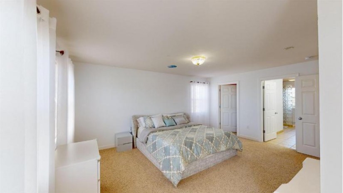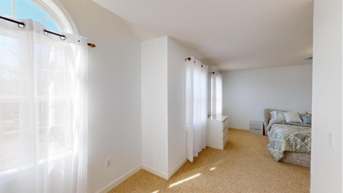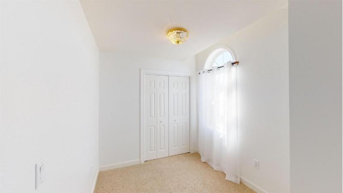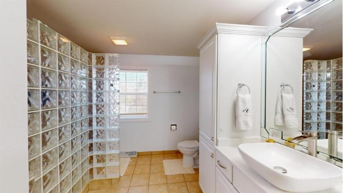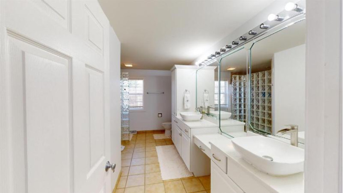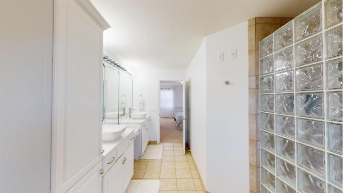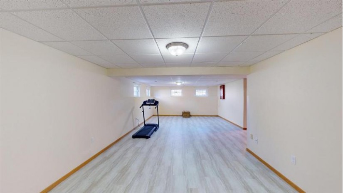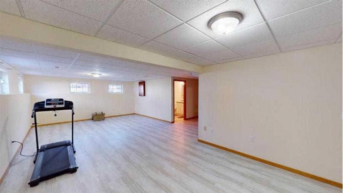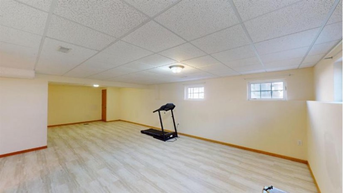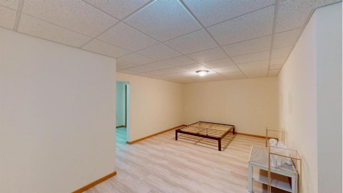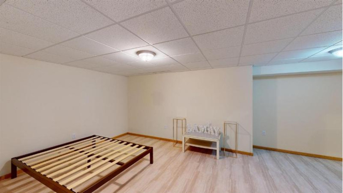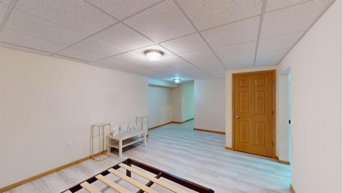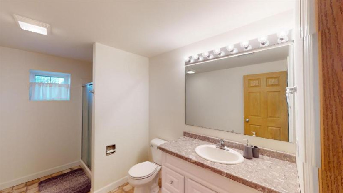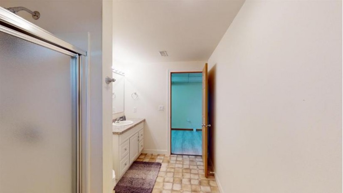1213 Ridge Road, Marshfield, WI 54449 $500,000
Features of 1213 Ridge Road, Marshfield, WI 54449
WI > Wood > Marshfield > 1213 Ridge Road
- Single Family Home
- Status: Active
- 5 Bedrooms
- 3 Full Bathrooms
- 1 Half Bathrooms
- Garage Size: 3.0
- Garage Type: 3 Car,Attached,Opener Included
- Est. Year Built: 2003
- Estimated Age: 21+ Years
- Estimated Square Feet: 3501-5000
- Square Feet: 4174
- Est. Acreage: < 1/2
- Est. Lot Size: 100X130
- School District: Marshfield
- High School: Marshfield
- County: Wood
- Property Taxes: $7,574
- Property Tax Year: 2023
- MLS#: 22401388
- Listing Company: Brock And Decker Real Estate, Llc
- Price/SqFt: $119
- Zip Code: 54449
Property Description for 1213 Ridge Road, Marshfield, WI 54449
1213 Ridge Road, Marshfield, WI 54449 - Welcome To Your Dream Home Nestled On The Desirable West Side, Situated In A Peaceful Cul-De-Sac. This Two-Story Residence Boasts Over 4400 Square Feet Of Finished Living Space, Offering Both Comfort And Elegance. The Foyer Greets You With Hardwood Flooring That Graces The Foyer, Hall, 1/2 Bath, Kitchen, Dinette And Formal Dining Adding Timeless Elegance. Enter Into The Heart Of The Home, Where The Featherstone Kitchen Awaits, Adorned With Granite Countertops, A Tasteful Tile Backsplash, And Stainless Steel Appliances. The Walk-In Pantry Provides Ample Storage, Ensuring Culinary Endeavors Are A Delight. Open Concept To The Inviting Great Room Featuring A Vaulted Ceiling, Wired For Speakers, And Enhance By Built-Ins Surrounding The Gas Fireplace, Perfect For Cozy Evenings With Loved Ones, Or Entertaining. Convenient Main Floor Amenities Include A Laundry Room Equipped With Washer And Dryer, A Main Floor Bedroom, And A Full Bath, Along With A Formal Living Room For Additional Versatility.,upstairs, Retreat To The Serene Primary Suite Boasting A Sitting Area, Walk-In Closet, And Private Bath Complete With A Glass Block Tile Shower And Double Vanities. Three Additional Bedrooms Provide Comfort And Convenience For Family And Guests. With A Partially Finished Lower Level Providing Additional Entertainment Space, Including A Full Bath, Family Room, And Plentiful Unfinished Areas For Storage And Utilities. Outside, Enjoy The Privacy Of The Fenced Yard, Complemented By Landscaping And A Patio, Off The Kitchen/Dinette Area Perfect For Outdoor Entertaining Or Relaxation. A Three-Car Attached Garage Ensures Ample Parking And Storage Space. Don'T Miss The Opportunity To Make This Home Your Own. Schedule Your Showing Today And Experience The Epitome Of Gracious Living On The West Side.
Room Dimensions for 1213 Ridge Road, Marshfield, WI 54449
Main
- Living Rm: 21.0 x 17.0
- Kitchen: 14.0 x 13.0
- Dining Area: 13.0 x 14.0
- DiningArea: 8.0 x 13.0
- Utility Rm: 0.0 x 0.0
- BR 2: 13.0 x 11.0
- BR 3: 13.0 x 10.0
- Other1: 10.0 x 7.0
- Formal LR: 18.0 x 13.0
Upper
- Primary BR: 12.0 x 19.0
- BR 4: 13.0 x 12.0
- BR 5: 13.0 x 10.0
Lower
- Family Rm: 31.0 x 15.0
Basement
- Full, Partially Finished
Interior Features
- Heating/Cooling: Central Air, Forced Air Natural Gas
- Water Waste: Municipal Sewer, Municipal Water
- Appliances Included: Dishwasher, Disposal, Dryer, Microwave, Refrigerator, Washer
- Misc Interior: Carpet, Cathedral/vaulted ceiling, Ceiling Fan(s), Central Vacuum, Tile Floors, Walk-in closet(s), Water Softener, Wood Floors
Building and Construction
- 2 Story
- Roof: Shingle
- Exterior: Patio
- Construction Type: E
Land Features
- Waterfront/Access: N
- Lot Description: 100X130
| MLS Number | New Status | Previous Status | Activity Date | New List Price | Previous List Price | Sold Price | DOM |
| 22401388 | Active | Apr 17 2024 4:09PM | $500,000 | 15 |
Community Homes Near 1213 Ridge Road
| Marshfield Real Estate | 54449 Real Estate |
|---|---|
| Marshfield Vacant Land Real Estate | 54449 Vacant Land Real Estate |
| Marshfield Foreclosures | 54449 Foreclosures |
| Marshfield Single-Family Homes | 54449 Single-Family Homes |
| Marshfield Condominiums |
The information which is contained on pages with property data is obtained from a number of different sources and which has not been independently verified or confirmed by the various real estate brokers and agents who have been and are involved in this transaction. If any particular measurement or data element is important or material to buyer, Buyer assumes all responsibility and liability to research, verify and confirm said data element and measurement. Shorewest Realtors is not making any warranties or representations concerning any of these properties. Shorewest Realtors shall not be held responsible for any discrepancy and will not be liable for any damages of any kind arising from the use of this site.
REALTOR *MLS* Equal Housing Opportunity


 Sign in
Sign in