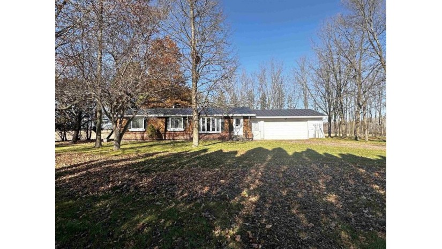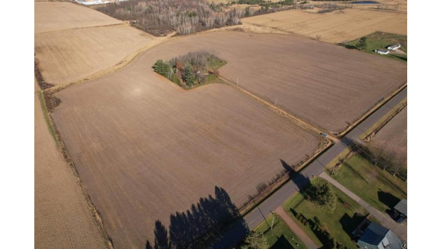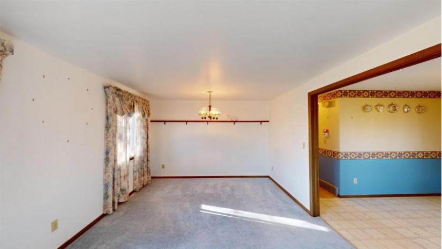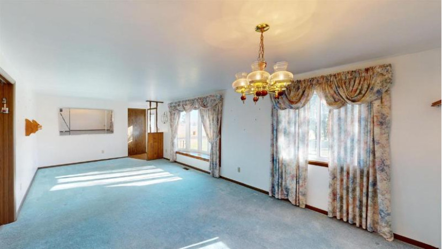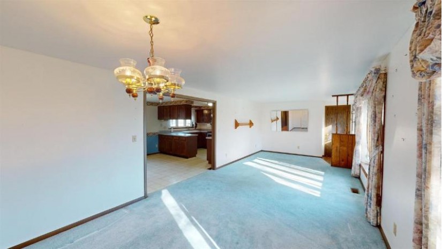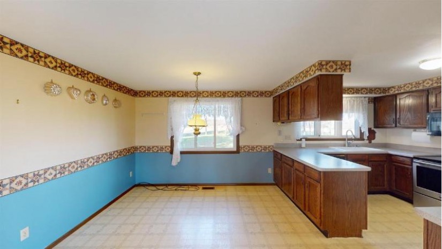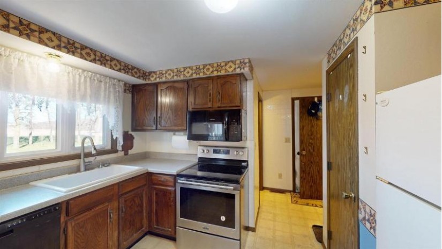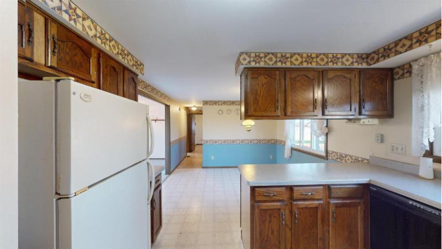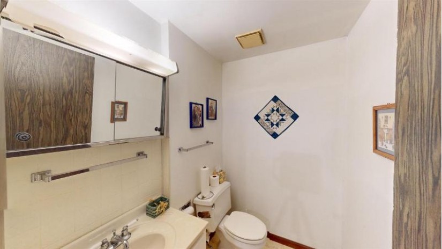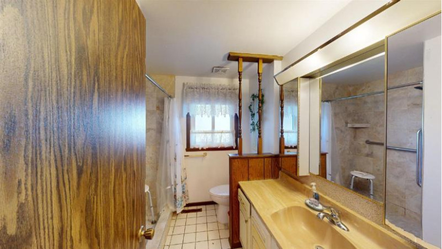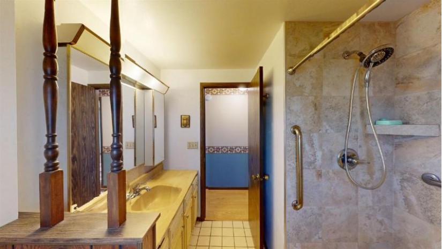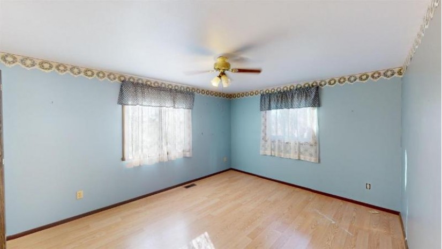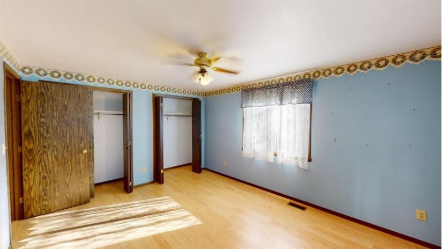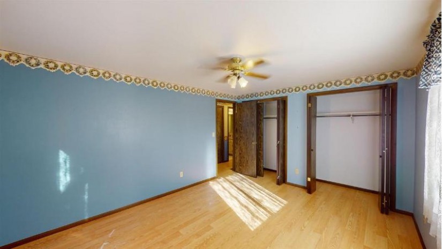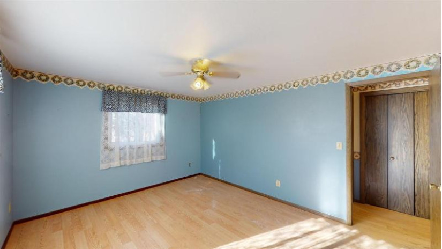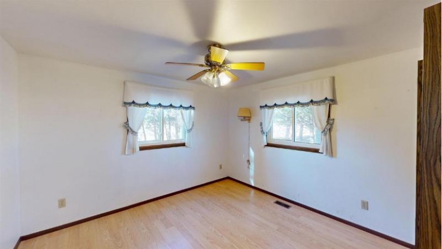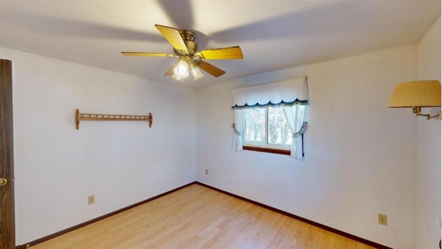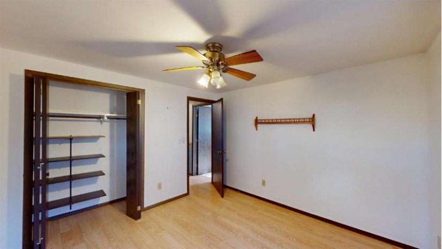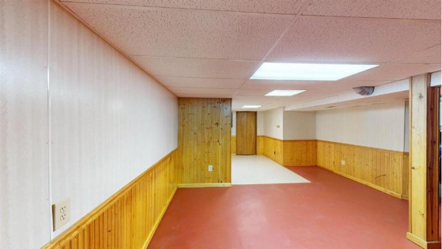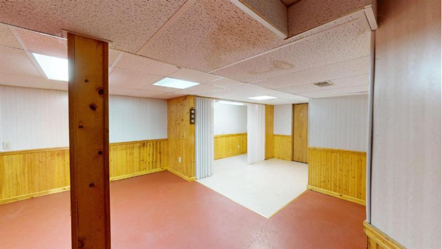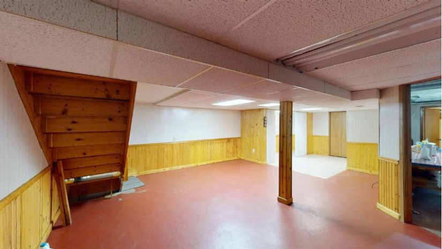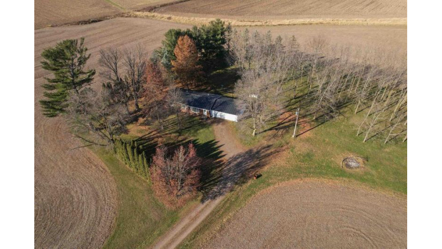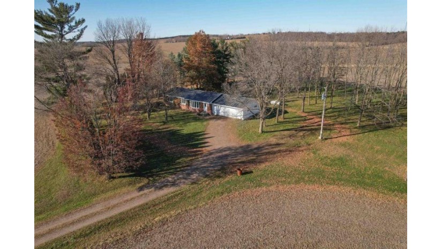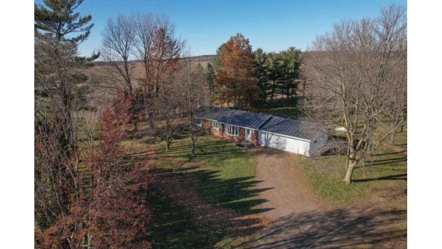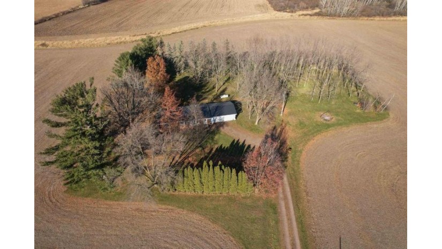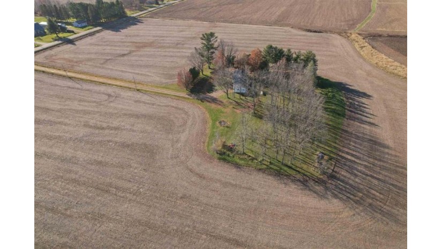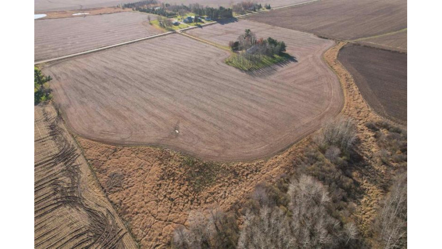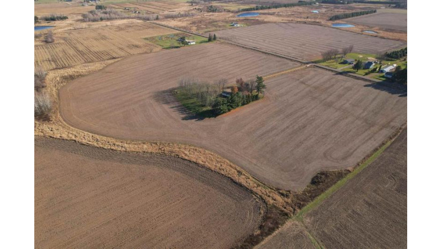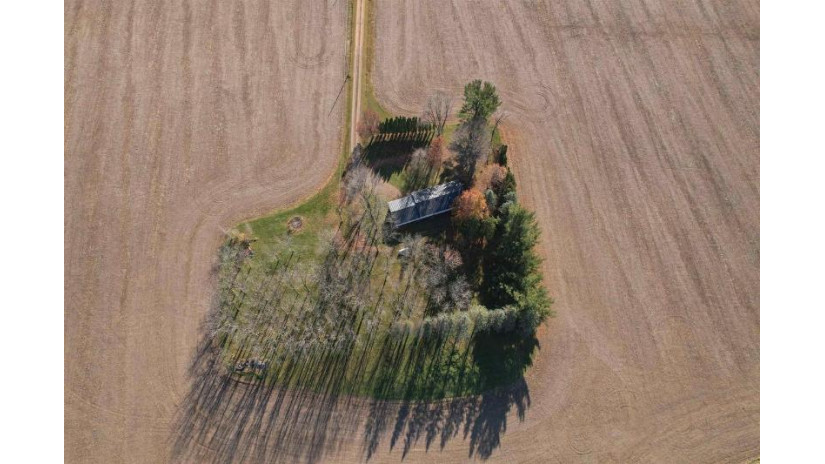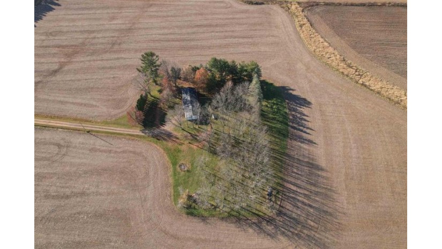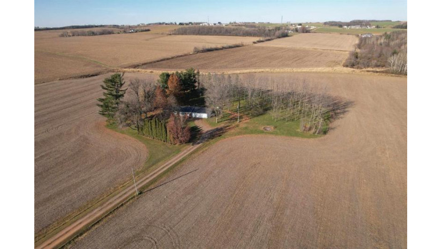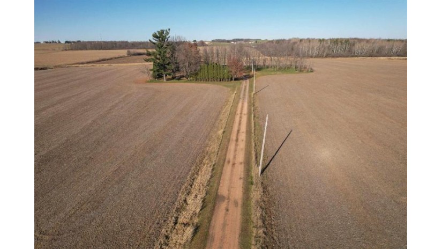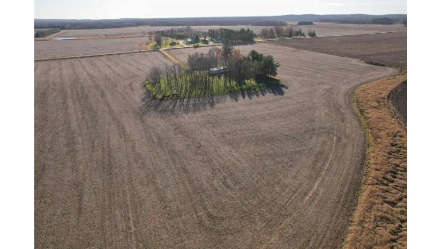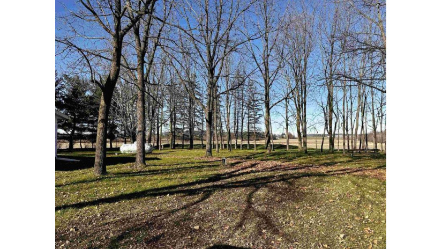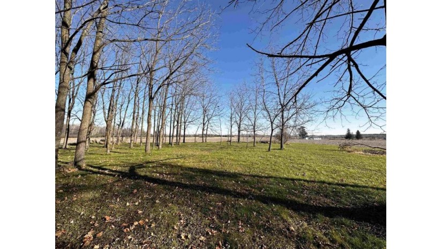10656 Mac Arthur Drive, Marshfield, WI 54449 $495,000
Features of 10656 Mac Arthur Drive, Marshfield, WI 54449
WI > Wood > Marshfield > 10656 Mac Arthur Drive
- Single Family Home
- Status: Active
- 2 Bedrooms
- 1 Full Bathrooms
- 1 Half Bathrooms
- Garage Size: 2.0
- Garage Type: 2 Car,Attached,Opener Included
- Est. Year Built: 1979
- Estimated Age: 21+ Years
- Estimated Square Feet: 1501-1750
- Square Feet: 1654
- Est. Acreage: 40
- Est. Acreage: >= 1, >= 1/2, >= 10, >= 20, >= 5
- School District: Marshfield
- High School: Marshfield
- County: Wood
- Property Taxes: $2,697
- Property Tax Year: 2022
- MLS#: 22235262
- Listing Company: Brock And Decker Real Estate, Llc
- Price/SqFt: $299
- Zip Code: 54449
Property Description for 10656 Mac Arthur Drive, Marshfield, WI 54449
10656 Mac Arthur Drive, Marshfield, WI 54449 - Welcome To Your New Home Nestled On 40 Acres Of Pictersque Land, Where 35 Acres Are Dedicated To Lucrative Cropland, Offering Both The Tranquility Of Country Living And The Potential For Agricultural Pursuits. This 2 Bedroom, 1.5 Bath Home Provides A Perfect Blend Of Comfort And Functionality With It Well-Designed Layout And Recent Updates Providing A Warm And Inviting Atmosphere. The Bright Kitchen Comes Equipped With Appliances To Make Cooking A Joyous Experience. Enjoy The Comfort Of A Nicely Sized Living Room, Perfect For Relaxation And Gatherings. Additionally, A Family Room In The Lower Level Offers Extra Space For Entertainment And Leisure. The Lower Level Also Features A Versatile Bonus Room, Allowing For Customization To Suit Your Needs - Whether It Be A Home Office Or Hobby Room. Benefit From The Convenience Of Newer Washer And Dryer Units, As Well As The Inclusion Of The Lp Tank. Enjoy The Peace Of Mind That Comes With Recent Upgrades, Including A New Lifetime Metal Roof, Updated Windows, And Service Door.,these Enhancements Not Only Contribute To The Property'S Aesthetic Appeal But Also Signify A Commitment Of Quality. Rest Easy With The Knowledge That A New Hot Water Heater Has Been Recently Installed, Providing Reliable And Efficient Hot Water For Your Daily Needs. The Home Is Equipped With A 200-Amp Service, Meeting Modern Electrical Demands And Ensuring A Smooth And Reliable Power Supply. The Convenience Of An Attached 2 Car Garage Provides Shelter For Your Vehicles And Easy Access To The Home During Inclement Weather. Another Plus Is The Septic Is A Mound System So Less Maintenance For You. Whether You'Re Seeking A Peaceful Retreat Or A Place To Cultivate Your Agricultural Aspirations, This Home On 40 Acres Offers A Perfect Blend Of Comfort, Functionality, And The Beauty Of Country Living. Don'T Miss The Opportunity To Make This Property Your Own.
Room Dimensions for 10656 Mac Arthur Drive, Marshfield, WI 54449
Main
- Living Rm: 11.0 x 26.0
- Kitchen: 9.0 x 11.0
- Dining Area: 10.0 x 11.0
- Primary BR: 14.0 x 11.0
- BR 2: 11.0 x 11.0
Lower
- Family Rm: 22.0 x 12.0
- Utility Rm: 0.0 x 0.0
- Other4: 0.0 x 0.0
- Other1: 17.0 x 14.0
Basement
- Full, Partially Finished, Sump Pump
Interior Features
- Heating/Cooling: Central Air, Forced Air Lp Gas
- Water Waste: Mound System, Private Septic System, Well
- Appliances Included: Dishwasher, Dryer, Microwave, Refrigerator, Washer
- Misc Interior: All window coverings, Carpet, Ceiling Fan(s), Tile Floors, Vinyl Floors
Building and Construction
- 1 Story
- Roof: Metal
- Construction Type: E Ranch
Land Features
- Waterfront/Access: N
| MLS Number | New Status | Previous Status | Activity Date | New List Price | Previous List Price | Sold Price | DOM |
| 22235262 | Jan 17 2024 4:09PM | $495,000 | $515,000 | 166 | |||
| 22235262 | Active | Nov 16 2023 8:09PM | $515,000 | 166 |
Community Homes Near 10656 Mac Arthur Drive
| Marshfield Real Estate | 54449 Real Estate |
|---|---|
| Marshfield Vacant Land Real Estate | 54449 Vacant Land Real Estate |
| Marshfield Foreclosures | 54449 Foreclosures |
| Marshfield Single-Family Homes | 54449 Single-Family Homes |
| Marshfield Condominiums |
The information which is contained on pages with property data is obtained from a number of different sources and which has not been independently verified or confirmed by the various real estate brokers and agents who have been and are involved in this transaction. If any particular measurement or data element is important or material to buyer, Buyer assumes all responsibility and liability to research, verify and confirm said data element and measurement. Shorewest Realtors is not making any warranties or representations concerning any of these properties. Shorewest Realtors shall not be held responsible for any discrepancy and will not be liable for any damages of any kind arising from the use of this site.
REALTOR *MLS* Equal Housing Opportunity


 Sign in
Sign in