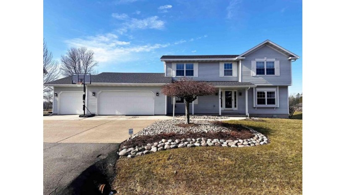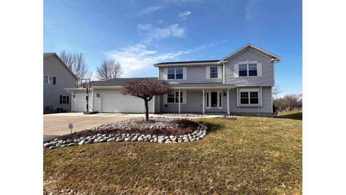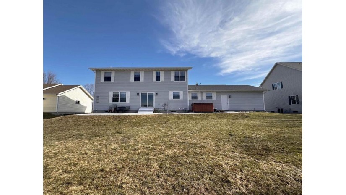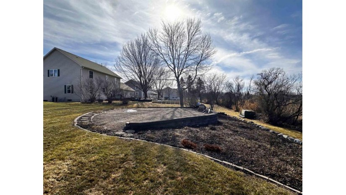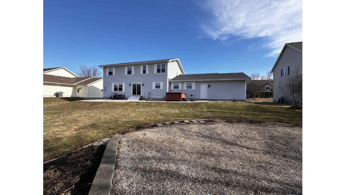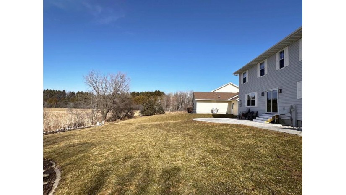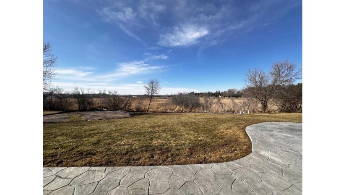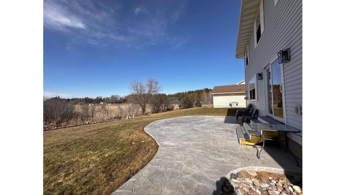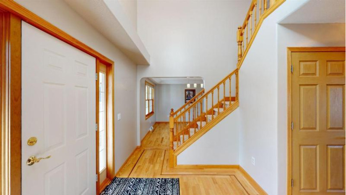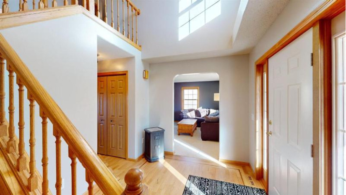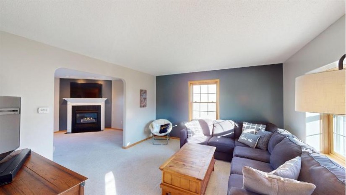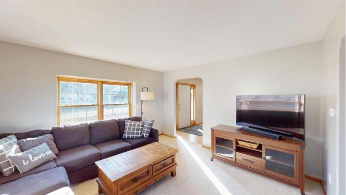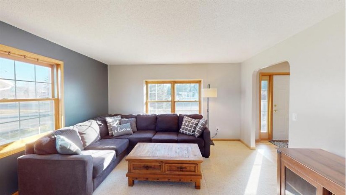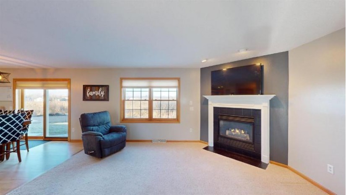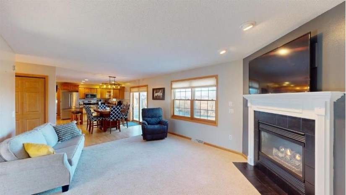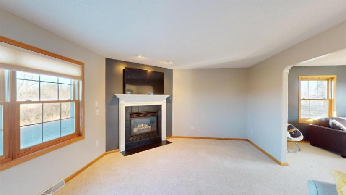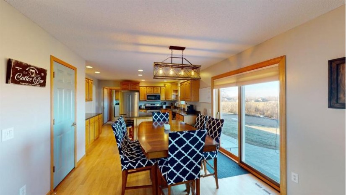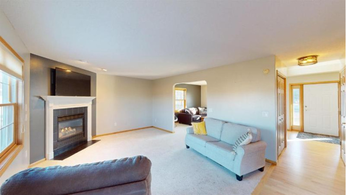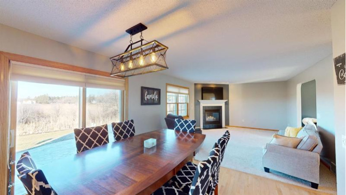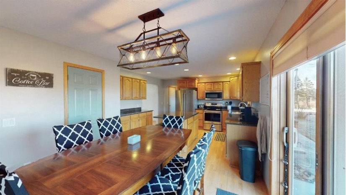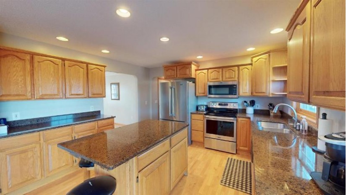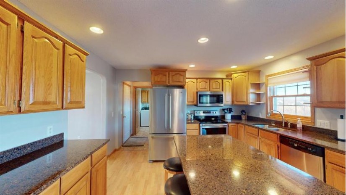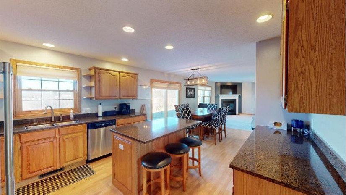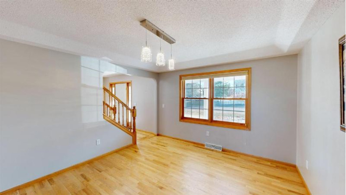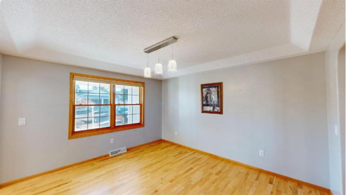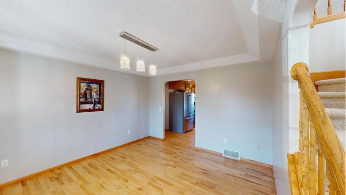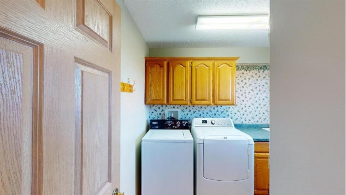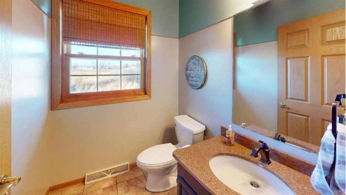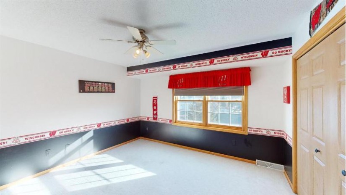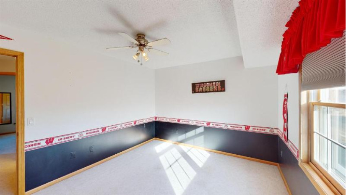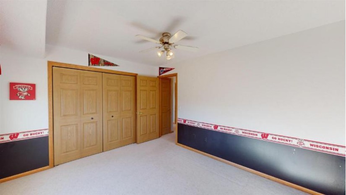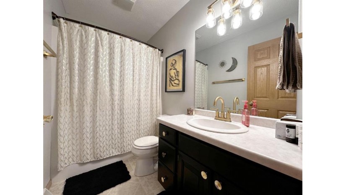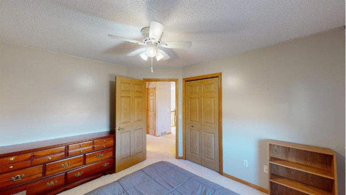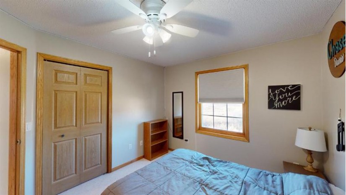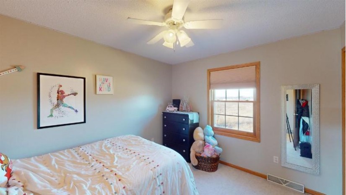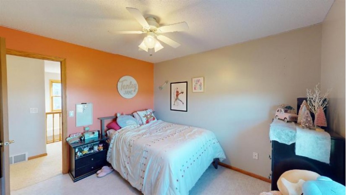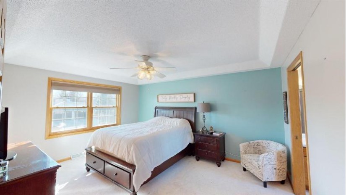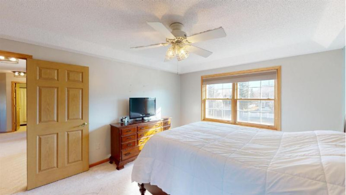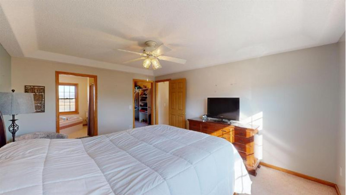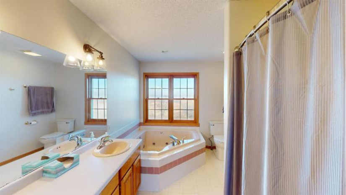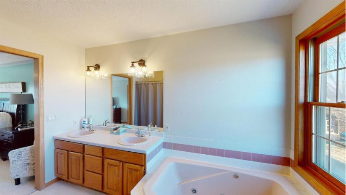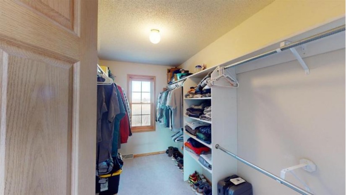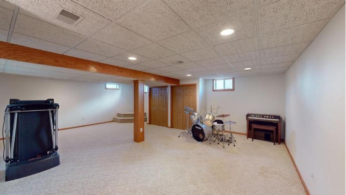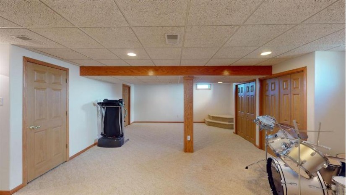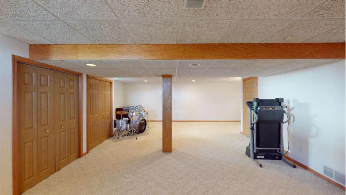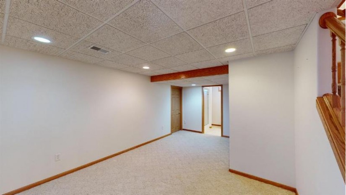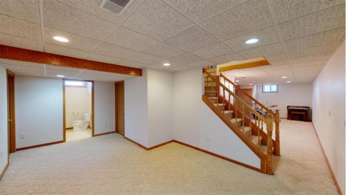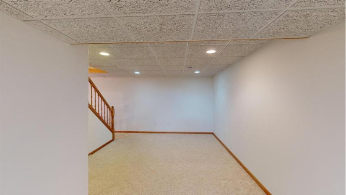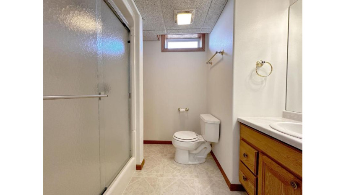1014 North Schmidt Avenue, Marshfield, WI 54449 $395,000
Features of 1014 North Schmidt Avenue, Marshfield, WI 54449
WI > Wood > Marshfield > 1014 North Schmidt Avenue
- Single Family Home
- Status: ActiveWO
- 4 Bedrooms
- 3 Full Bathrooms
- 1 Half Bathrooms
- Garage Size: 3.0
- Garage Type: 3 Car,Attached,Opener Included
- Est. Year Built: 1998
- Estimated Age: 21+ Years
- Estimated Square Feet: 3001-3500
- Square Feet: 3422
- Est. Acreage: < 1/2
- Est. Lot Size: 95X140
- School District: Marshfield
- High School: Marshfield
- County: Wood
- Property Taxes: $5,666
- Property Tax Year: 2023
- MLS#: 22400485
- Listing Company: Brock And Decker Real Estate, Llc
- Price/SqFt: $115
- Zip Code: 54449
Property Description for 1014 North Schmidt Avenue, Marshfield, WI 54449
1014 North Schmidt Avenue, Marshfield, WI 54449 - Splendid West Side Two-Story, 4 Bed, 3.5 Bath, 3 Car Garage! Nestled In An Esteemed West Side Neighborhood, This Two-Story Residence Offers A Blend Of Sophistication, Comfort, And Convenience. Boasting 4 Bedrooms, 3.5 Baths, And A Spacious 3-Car Garage, This Meticulously Designed Home Is Sure To Exceed Your Expectations. Step Inside And Be Captivated By The Craftsmanship And Attention To Detail That Defines This Residence. The Main Level Welcomes You With A Gracious Foyer Leading To The Formal Living And Dining Rooms, Adorned With Light-Giving Windows And A Cozy Gas Log Fireplace - Perfect For Year-Round Enjoyment And Entertaining Guests. The Kitchen, Featuring Quartz Countertops, A Convenient Desk-Buffet, A Walk-In Pantry, And Island That Doubles As Both Workspace And Breakfast Bar, Comes Complete With All Appliances. Adjacent To The Kitchen, A Patio Door Beckons You To Step Outside And Indulge In The Breathtaking Views Of The Beautiful Sunsets And Offering A Serene Setting For Gatherings Around The Fire Pit.,or Unwinding In The Hot Tub, Providing The Perfect Spot To Relax And Soak Away The Stresses Of The Day. Convenience Abounds On The Main Level With A Laundry Room And A Convenient Half Bath. Ascend The Stylish Staircase To Discover The Primary Bedroom Retreat, Boasting Double Sinks, A Garden Tub, A Separate Shower, And A Spacious Walk-In Closet. Three Additional Bedrooms And A Full Bath Complete The Upper Level, Providing Ample Space For Family And Guests. The Lower Level Is An Entertainer'S Paradise, Featuring A Cozy Family Room And Another Full Bath, Ideal For Family Time Or Hosting Gatherings. Outside, The Welcoming Front Porch Adds To The Home'S Curb Appeal, Inviting You To Sit Back, Relax, And Enjoy The Neighborhoods Charm. Don'T Miss Your Opportunity To Own This Beautiful Home!
Room Dimensions for 1014 North Schmidt Avenue, Marshfield, WI 54449
Main
- Living Rm: 13.0 x 16.0
- Kitchen: 13.0 x 13.0
- Dining Area: 13.0 x 12.0
- Utility Rm: 0.0 x 0.0
- Other1: 13.0 x 13.0
Upper
- Primary BR: 12.0 x 15.0
- BR 2: 11.0 x 10.0
- BR 3: 10.0 x 12.0
- BR 4: 12.0 x 10.0
Lower
- Family Rm: 25.0 x 22.0
- Bonus: 11.0 x 19.0
Basement
- Full, Partially Finished, Sump Pump
Interior Features
- Heating/Cooling: Central Air, Forced Air Natural Gas
- Water Waste: Municipal Sewer, Municipal Water
- Appliances Included: Dishwasher, Disposal, Dryer, Microwave, Refrigerator, Washer
- Misc Interior: Carpet, Tile Floors, Walk-in closet(s), Water Softener, Wood Floors
Building and Construction
- 2 Story
- Roof: Shingle
- Exterior: Hot Tub
- Construction Type: E
Land Features
- Waterfront/Access: N
- Lot Description: 95X140
| MLS Number | New Status | Previous Status | Activity Date | New List Price | Previous List Price | Sold Price | DOM |
| 22400485 | ActiveWO | Active | Apr 1 2024 4:09PM | 68 | |||
| 22400485 | Mar 28 2024 8:09AM | $395,000 | $397,500 | 68 | |||
| 22400485 | Active | Feb 22 2024 4:09PM | $397,500 | 68 | |||
| 22201686 | Sold | Pending | Jun 30 2022 12:00AM | $340,000 | 1 | ||
| 22201686 | Pending | Active | Jun 22 2022 12:09PM | 1 | |||
| 22201686 | Active | Apr 27 2022 12:09PM | $329,900 | 1 |
Community Homes Near 1014 North Schmidt Avenue
| Marshfield Real Estate | 54449 Real Estate |
|---|---|
| Marshfield Vacant Land Real Estate | 54449 Vacant Land Real Estate |
| Marshfield Foreclosures | 54449 Foreclosures |
| Marshfield Single-Family Homes | 54449 Single-Family Homes |
| Marshfield Condominiums |
The information which is contained on pages with property data is obtained from a number of different sources and which has not been independently verified or confirmed by the various real estate brokers and agents who have been and are involved in this transaction. If any particular measurement or data element is important or material to buyer, Buyer assumes all responsibility and liability to research, verify and confirm said data element and measurement. Shorewest Realtors is not making any warranties or representations concerning any of these properties. Shorewest Realtors shall not be held responsible for any discrepancy and will not be liable for any damages of any kind arising from the use of this site.
REALTOR *MLS* Equal Housing Opportunity


 Sign in
Sign in