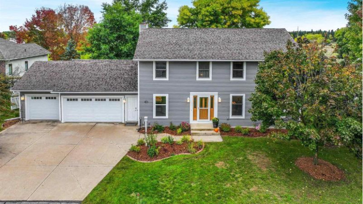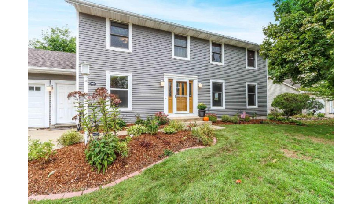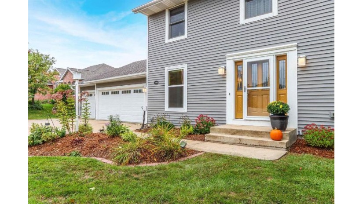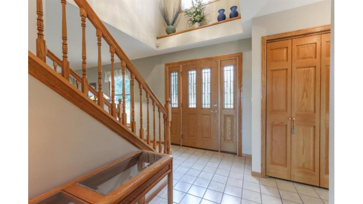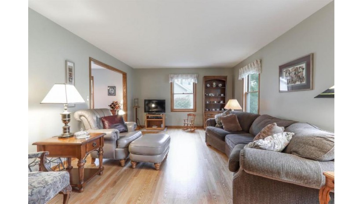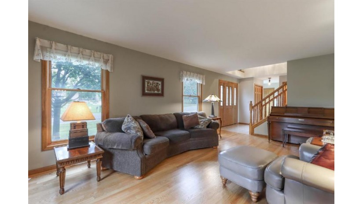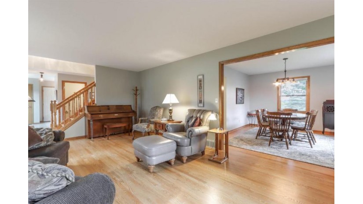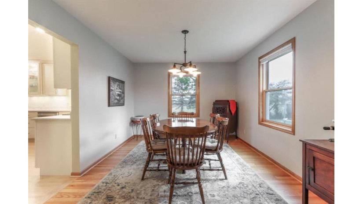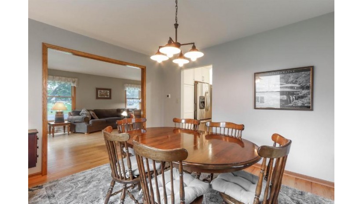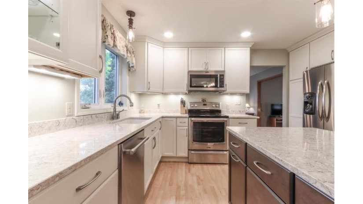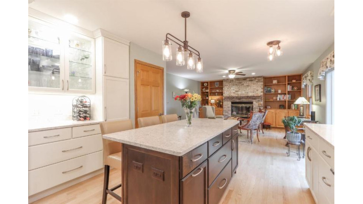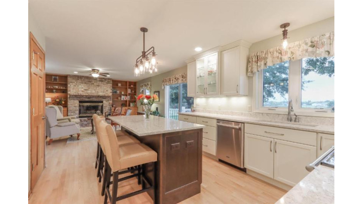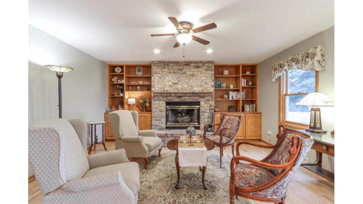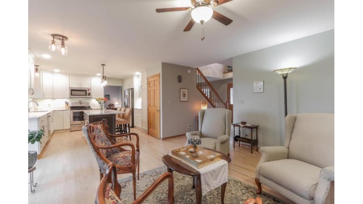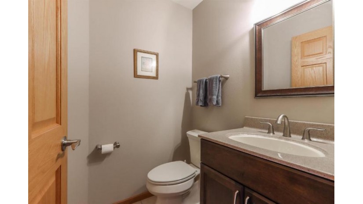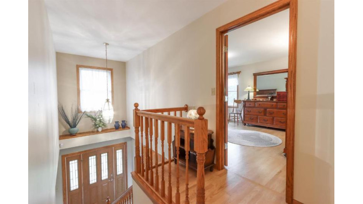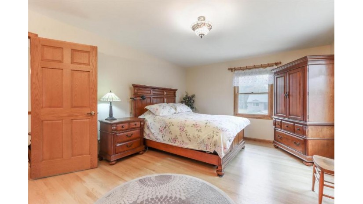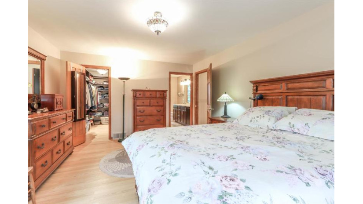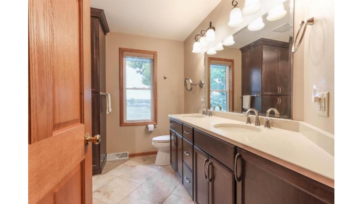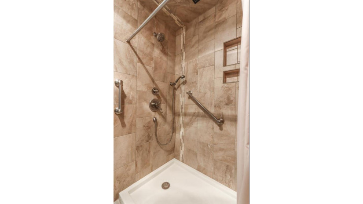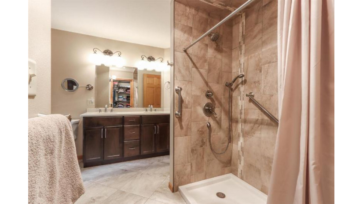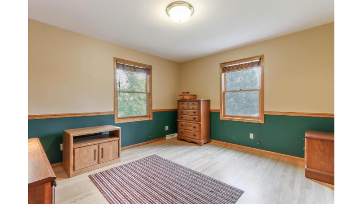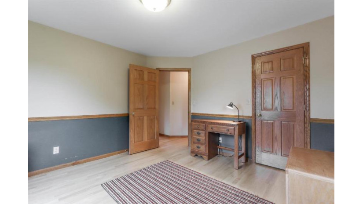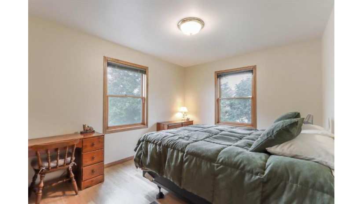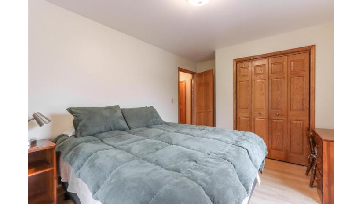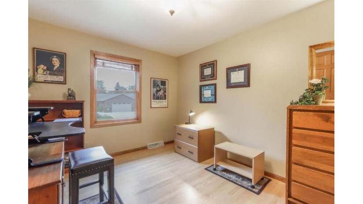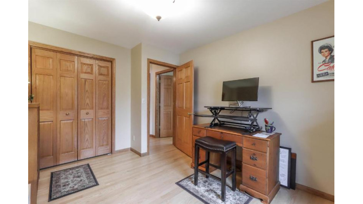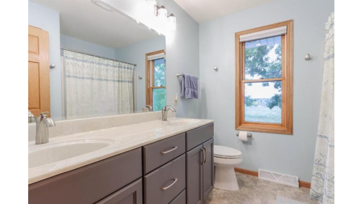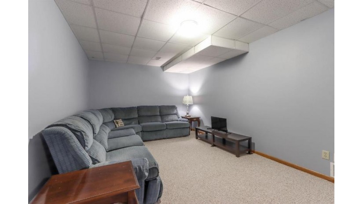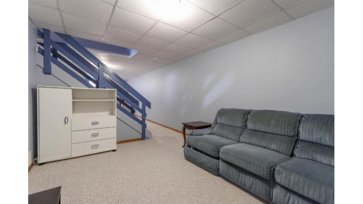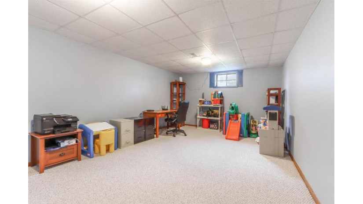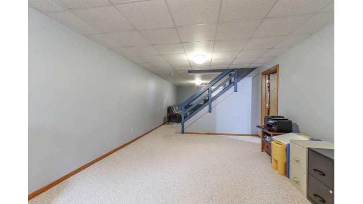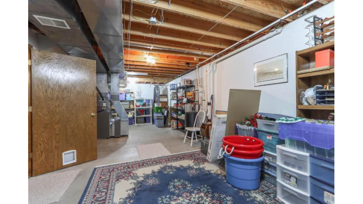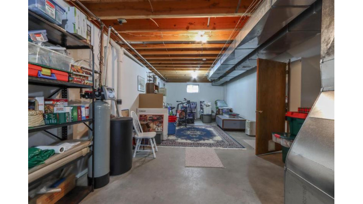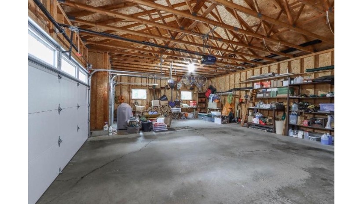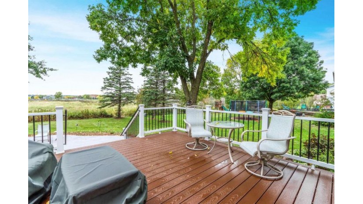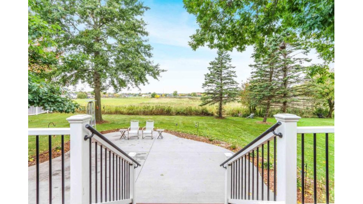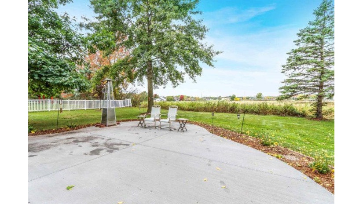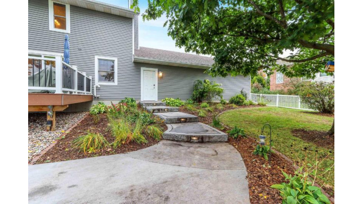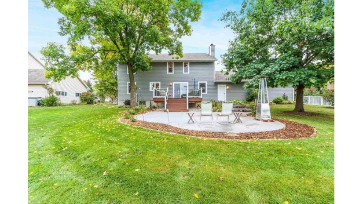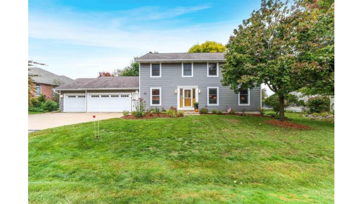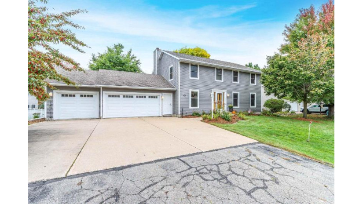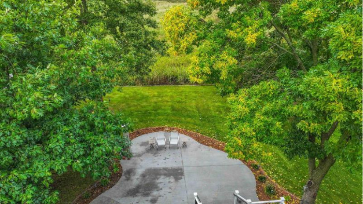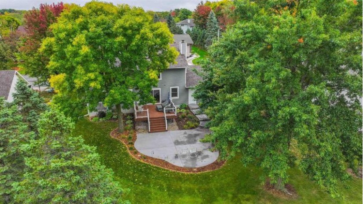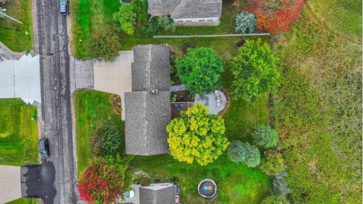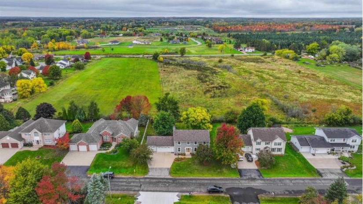1006 North Schmidt Avenue, Marshfield, WI 54449 $419,900
Features of 1006 North Schmidt Avenue, Marshfield, WI 54449
WI > Wood > Marshfield > 1006 North Schmidt Avenue
- Single Family Home
- Status: ActiveWO
- 4 Bedrooms
- 2 Full Bathrooms
- 1 Half Bathrooms
- Garage Size: 3.0
- Garage Type: 3 Car,Attached,Opener Included
- Est. Year Built: 1993
- Estimated Age: 21+ Years
- Estimated Square Feet: 2501-3000
- Square Feet: 2864
- Est. Acreage: < 1/2
- School District: Marshfield
- High School: Marshfield
- County: Wood
- Property Taxes: $5,789
- Property Tax Year: 2023
- MLS#: 22400613
- Listing Company: Nexthome Hub City - Phone: 715-207-9300
- Price/SqFt: $146
- Zip Code: 54449
Property Description for 1006 North Schmidt Avenue, Marshfield, WI 54449
1006 North Schmidt Avenue, Marshfield, WI 54449 - Nestled In The Tranquil Neighborhood Of Forest Ridge, This Meticulously Maintained And Updated 4-Bedroom, 2.5-Bathroom Home Offers The Epitome Of Modern Comfort And Convenience. With Its West Exposure Prepare To Be Mesmerized By Stunning Sunsets Painting The Skies Each Evening Providing The Perfect Backdrop To Your Everyday Life. Entertain With Ease In The Spacious Dining Room, Ideal For Hosting Gatherings And Creating Cherished Memories. Additionally, A Formal Living Room Provides An Elegant Space For Relaxation Or Socializing. The Heart Of The Home, The Updated Kitchen, Is A Chef'S Delight Featuring Quartz Countertops, An Abundance Of Custom Cabinets, Crown Molding, All Appliances, And An Eat-At-Island Making Meal Preparation A Joyous Experience. The Kitchen Opens To The Den And Welcomes You With Warmth And Character, Featuring A Wood-Burning Fireplace Flanked By Elegant Bookcases, Creating A Cozy Retreat For Relaxation Or Intimate Gatherings While Also Opening To The Inviting Backyard.,the Main Floor Conveniently Offers A Half Bath And Laundry Area. Retreat Upstairs To The Spacious Primary Suite Where Relaxation Awaits! Enjoy The Newly Renovated Ensuite With Dual Vanity, Tile Shower, And Access To The Walk-In Closet. You'Ll Find Three Additional Bedrooms, Perfect For Family Members Or Guests Along With A Well-Appointed Guest Bath For Added Convenience. The Lower Level Is Partially Finished And Is Ideal For Movie Night In, A Workout Room, Or Home Office Along With Plenty Of Storage. Step Out Back To Your Own Oasis With The Updated Deck, Stamp Concrete Steps, And Large Concrete Patio To Unwind And Enjoy The Beauty Of Nature With Mature Trees Offering Plenty Of Shade. Whether Hosting Summer Barbeques Or Simply Basking In The Sun, This Space Offers Endless Possibilities For Outdoor Enjoyment. Situated Close To Schools, Walking Trails, Parks, And A Medical Complex This Home Offers Convenience At Your Doorstep. Don'T Miss The Opportunity To Make This Meticulously Maintained And Thoughtfully Updated Home Yours. Experience The Perfect Blend Of Comfort, Style, And Convenience In This Neighborhood. Call Today For Your Personal Showing!
Room Dimensions for 1006 North Schmidt Avenue, Marshfield, WI 54449
Main
- Living Rm: 21.0 x 13.0
- Kitchen: 11.0 x 12.0
- Dining Area: 13.0 x 10.0
- Utility Rm: 0.0 x 0.0
- Other1: 15.0 x 11.0
Upper
- Primary BR: 16.0 x 12.0
- BR 2: 12.0 x 12.0
- BR 3: 10.0 x 12.0
- BR 4: 12.0 x 10.0
Lower
- Family Rm: 39.0 x 12.0
- Other4: 0.0 x 0.0
Basement
- Full, Partially Finished, Poured Concrete, Sump Pump
Interior Features
- Heating/Cooling: Central Air, Forced Air Natural Gas
- Water Waste: Municipal Sewer, Municipal Water
- Appliances Included: Dishwasher, Disposal, Dryer, Microwave, Range/Oven, Refrigerator, Washer
- Misc Interior: All window coverings, Carpet, Ceiling Fan(s), Smoke Detector(s), Tile Floors, Walk-in closet(s), Water Softener, Wood Floors
Building and Construction
- 2 Story
- Roof: Shingle
- Exterior: Deck
- Construction Type: E
Land Features
- Waterfront/Access: N
| MLS Number | New Status | Previous Status | Activity Date | New List Price | Previous List Price | Sold Price | DOM |
| 22400613 | ActiveWO | Active | Mar 25 2024 12:09PM | 59 | |||
| 22400613 | Active | Mar 4 2024 4:09PM | $419,900 | 59 |
Community Homes Near 1006 North Schmidt Avenue
| Marshfield Real Estate | 54449 Real Estate |
|---|---|
| Marshfield Vacant Land Real Estate | 54449 Vacant Land Real Estate |
| Marshfield Foreclosures | 54449 Foreclosures |
| Marshfield Single-Family Homes | 54449 Single-Family Homes |
| Marshfield Condominiums |
The information which is contained on pages with property data is obtained from a number of different sources and which has not been independently verified or confirmed by the various real estate brokers and agents who have been and are involved in this transaction. If any particular measurement or data element is important or material to buyer, Buyer assumes all responsibility and liability to research, verify and confirm said data element and measurement. Shorewest Realtors is not making any warranties or representations concerning any of these properties. Shorewest Realtors shall not be held responsible for any discrepancy and will not be liable for any damages of any kind arising from the use of this site.
REALTOR *MLS* Equal Housing Opportunity


 Sign in
Sign in