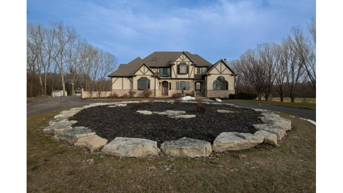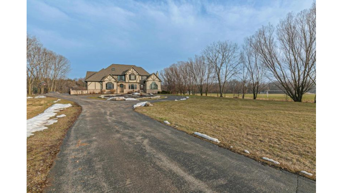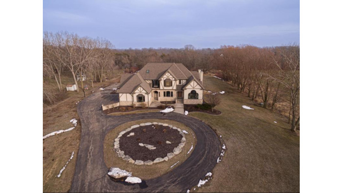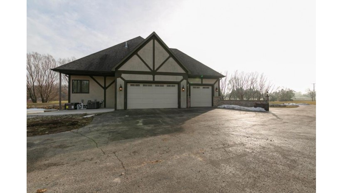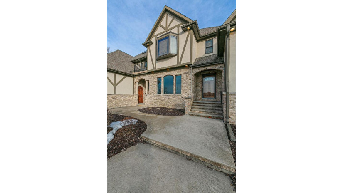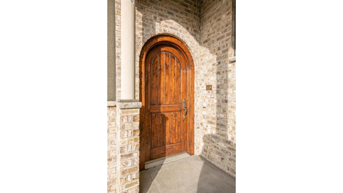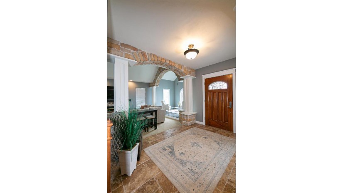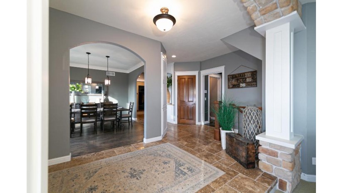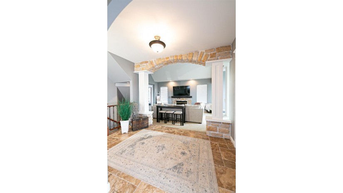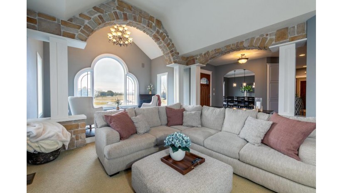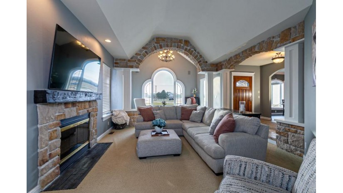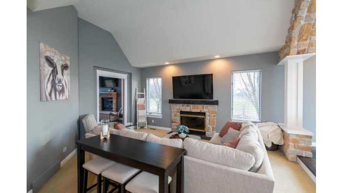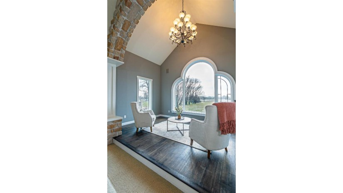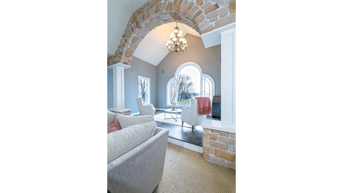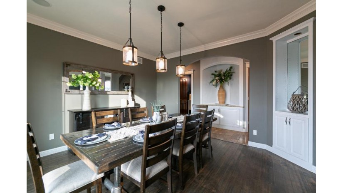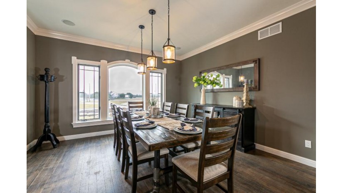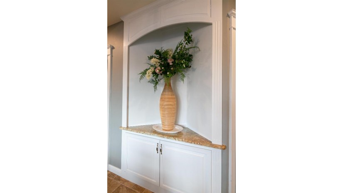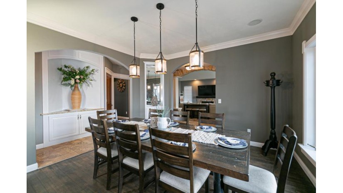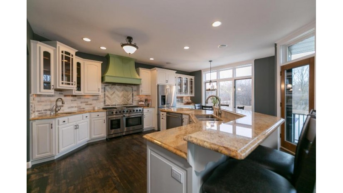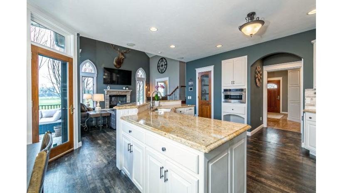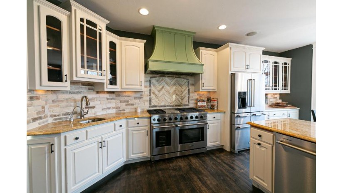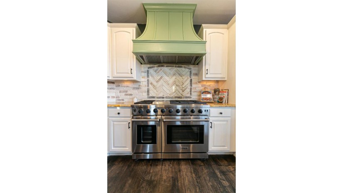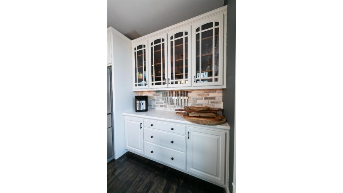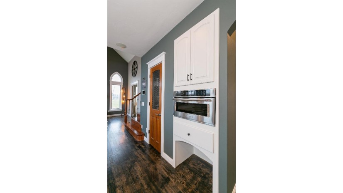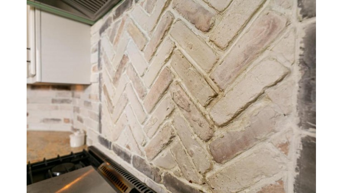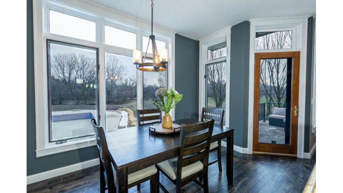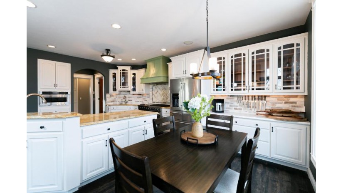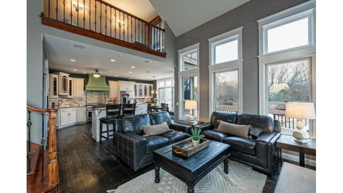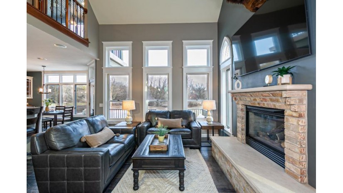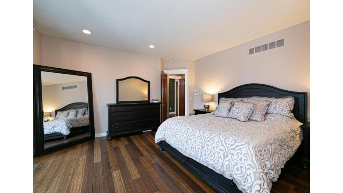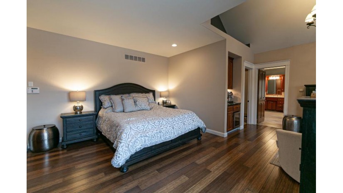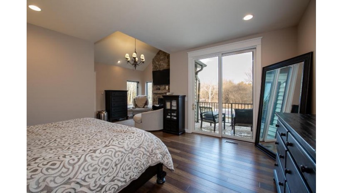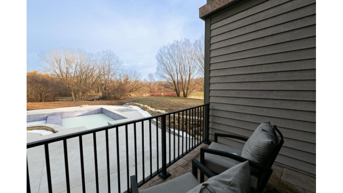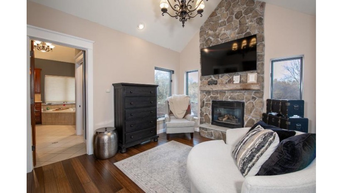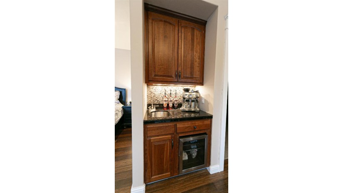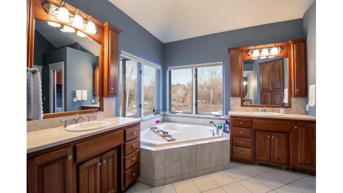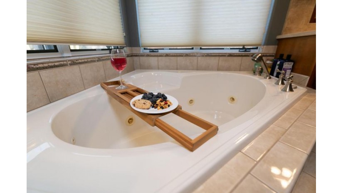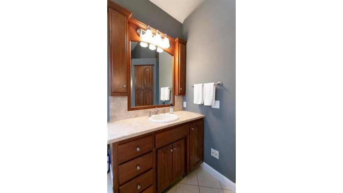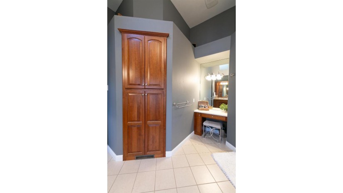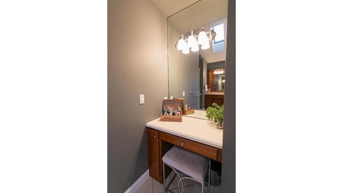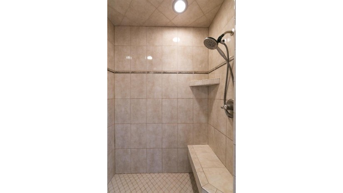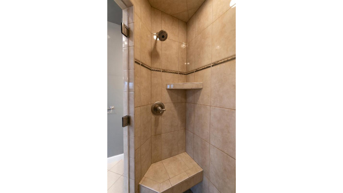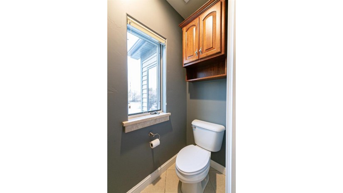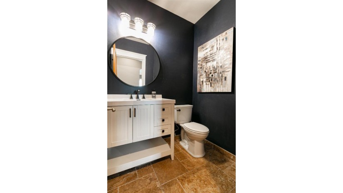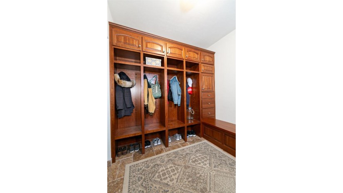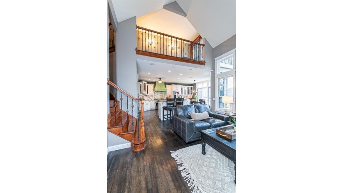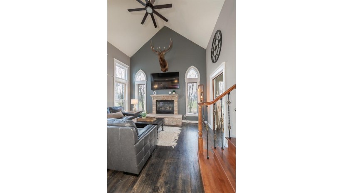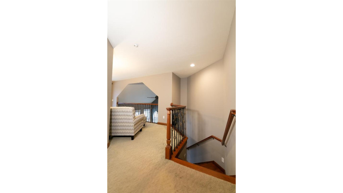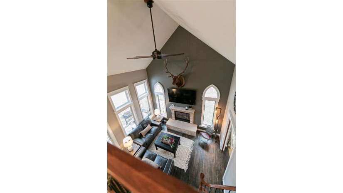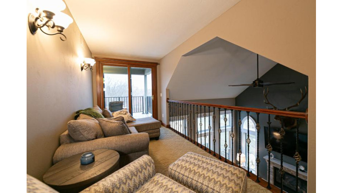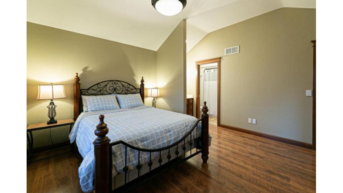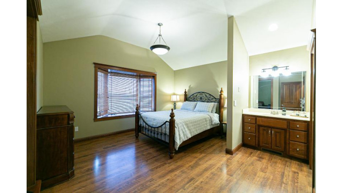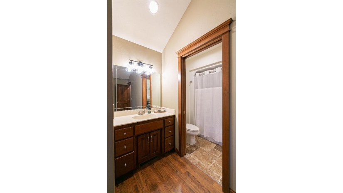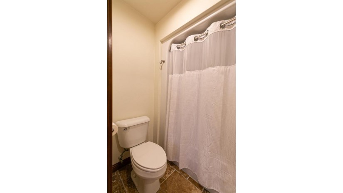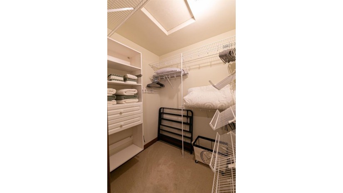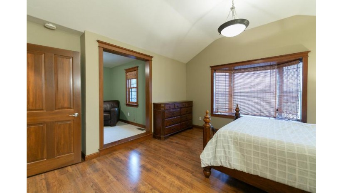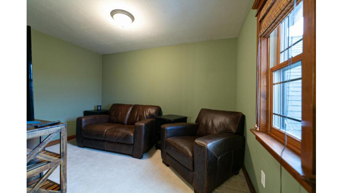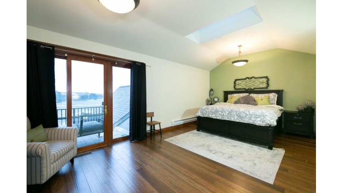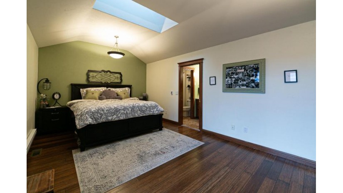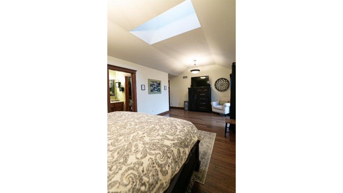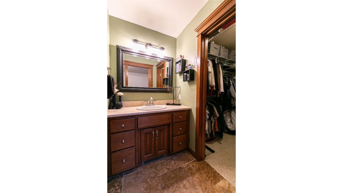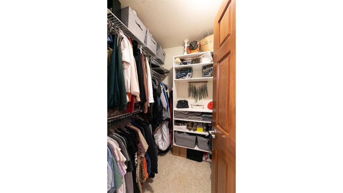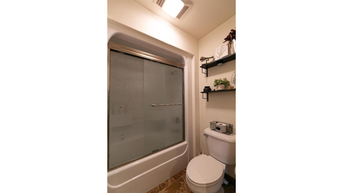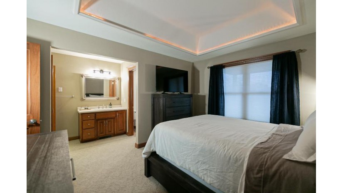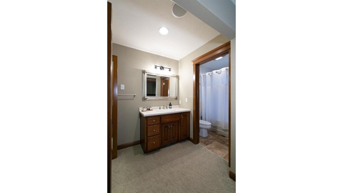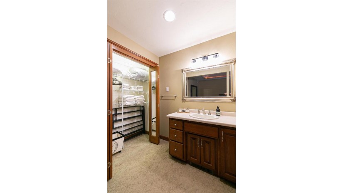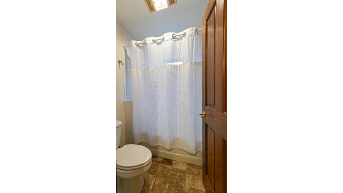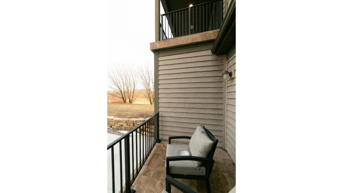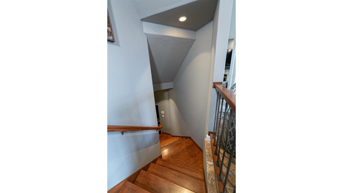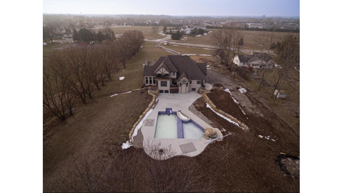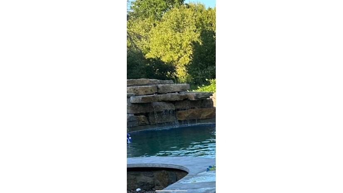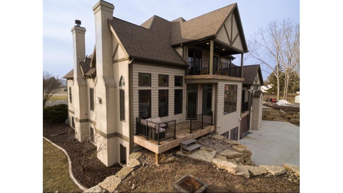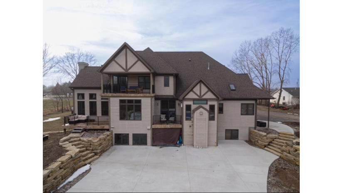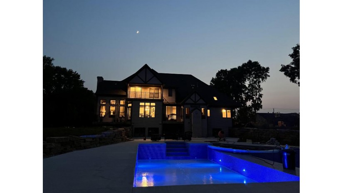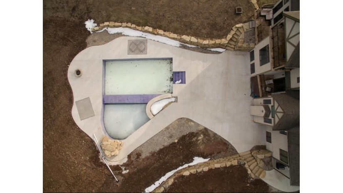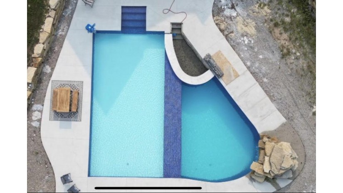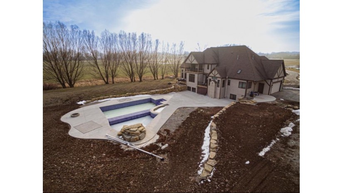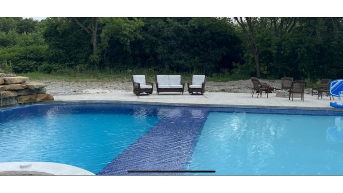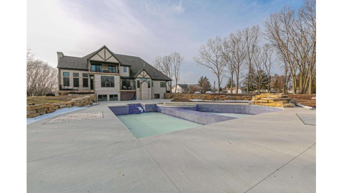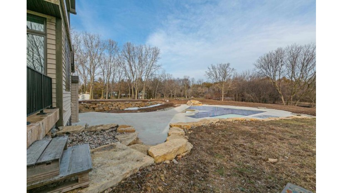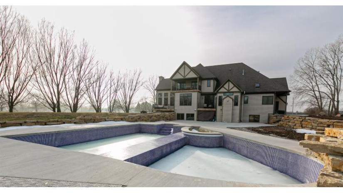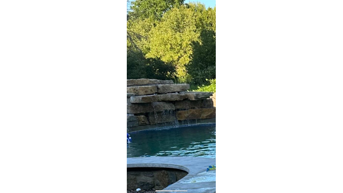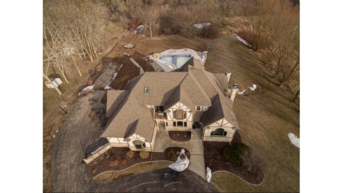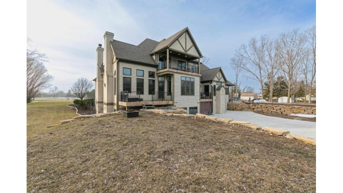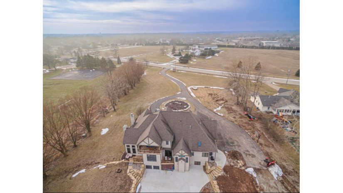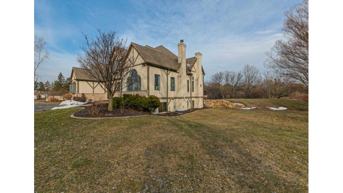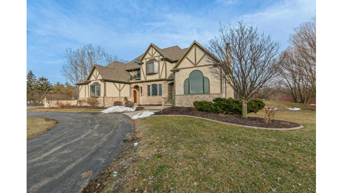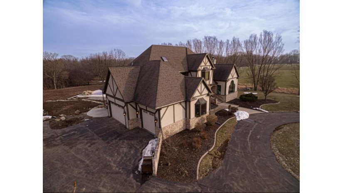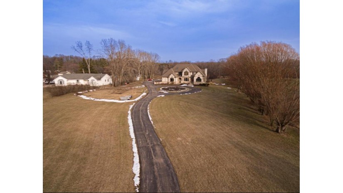1532 S Park Avenue, Neenah, WI 54956 $979,500
Features of 1532 S Park Avenue, Neenah, WI 54956
WI > Winnebago > Neenah > 1532 S Park Avenue
- Single Family Home
- Status: Active-Offer w/Bump-Show
- Mailing City: NEENAH
- County: Winnebago
- 4 Bedrooms
- 4 Full Bathrooms
- 1 Half Bathrooms
- Est. Square Footage: 3,720
- Garage Size: 3 or 3.5 Cars
- Parking: 3.0
- Est. Acreage: 3
- School Dist: Neenah
- Property Taxes: $7,175
- Property Tax Year: 2023
- MLS#: 50286694
- Listing Company: Acre Realty, Ltd. - PREF: 920-832-8648
- Price/SqFt: $263
- Zip Code: 54956
Property Description for 1532 S Park Avenue, Neenah, WI 54956
1532 S Park Avenue, Neenah, WI 54956 - Extensive renovations transformed this exquisite property into a showcase of thoughtful design & top-tier amenities. Neenah 4 bed, 4 1/2 bath home situated on 3-acre lot, is perfect blend of elegance & modern comfort. Enjoy warmth of wood & travertine flrs throughout. Entertain in LR, where cultured stone arches w/pillars create an inviting atmosphere. Kitchen features a 48" commercial range, granite counters, dining area, custom walk-in pantry & island overlooking hearth rm. True tranquility in 1st Flr Suite, w/sitting area, FP, whirlpl & wet sauna/shower. Every BR enjoys the luxury of a private en-suite bath. Enjoy picturesque surroundings from balconies. Outdr oasis w/heated pool & walking path to pond in wooded area. Heated 3-car att garage w/stairs to basement.
Room Dimensions for 1532 S Park Avenue, Neenah, WI 54956
Main
- Living/Great Rm: 29x16
- Kitchen: 14x12
- Family Rm: 16x15
- Formal Dining Rm: 14x13
- Dining Area: 12x9
- Mud Room: 9x9
- Foyer: 12x8
- Laundry: 8X8
Upper
- BR 2: 14x14
- BR 3: 13x12
- BR 4: 22x12
- Den/Office: 12x8
Basement
- Full
Building and Construction
- Construction Type: E Tudor/Provincial
Land Features
- Waterfront/Access: N
| MLS Number | New Status | Previous Status | Activity Date | New List Price | Previous List Price | Sold Price | DOM |
| 50286694 | Active-Offer w/Bump-Show | Active | Apr 17 2024 3:38PM | 81 | |||
| 50286694 | Active | Feb 8 2024 12:38PM | $979,500 | 81 |
Community Homes Near 1532 S Park Avenue
| Neenah Real Estate | 54956 Real Estate |
|---|---|
| Neenah Vacant Land Real Estate | 54956 Vacant Land Real Estate |
| Neenah Foreclosures | 54956 Foreclosures |
| Neenah Single-Family Homes | 54956 Single-Family Homes |
| Neenah Condominiums |
The information which is contained on pages with property data is obtained from a number of different sources and which has not been independently verified or confirmed by the various real estate brokers and agents who have been and are involved in this transaction. If any particular measurement or data element is important or material to buyer, Buyer assumes all responsibility and liability to research, verify and confirm said data element and measurement. Shorewest Realtors is not making any warranties or representations concerning any of these properties. Shorewest Realtors shall not be held responsible for any discrepancy and will not be liable for any damages of any kind arising from the use of this site.
REALTOR *MLS* Equal Housing Opportunity


 Sign in
Sign in