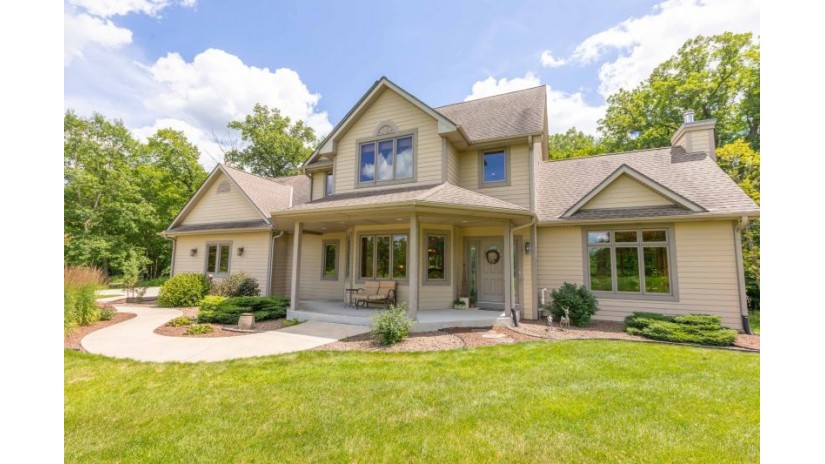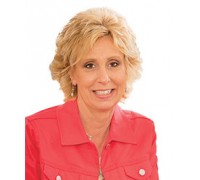N95W31301 County Line Rd, Merton, WI 53029 Sold for $650,000 on 09/15/2020
Features of N95W31301 County Line Rd, Merton, WI 53029
WI > Waukesha > Merton > N95W31301 County Line Rd
- Single Family Home
- Status: Sold
- 12 Total Rooms
- 4 Bedrooms
- 3 Full Bathrooms
- 1 Half Bathrooms
- Est. Square Footage: 4,200
- Est. Above Grade Sq Ft: 3,000
- Est. Below Grade Sq Ft: 1,200
- Garage: 3.0, Attached
- Est. Year Built: 2005
- School District: Arrowhead UHS
- High School: Arrowhead
- Body of Water: Ltl Oconomowoc River
- County: Waukesha
- Postal Municipality: Hartland
- MLS#: 1702643
- Listing Company: Shorewest - Lake Country
- Price/SqFt: $154
- Zip Code: 53029
Property Description for N95W31301 County Line Rd, Merton, WI 53029
N95W31301 County Line Rd, Merton, WI 53029 - Breath taking setting! Winding driveway over a bridge crossing Little Oconomowoc River to beautiful 4 bed 3.5 bath home. Get that up north feeling without the drive. Home features beautiful GR w/vaulted wood ceilings, NFP and walls of windows lets nature in. Open concept allows easy gatherings w/large KIT that opens to GR. MBR with sitting area overlooks lush prairie and river, MBA has deep spa tub and separate shower. All BRs are generous sizes and BR 4 could be an upstairs media room. Finished half exposed LL has gorgeous views of nature and features large rec room, separate game room w/bar, office, workshop and full BA! Sellers have been amazing stewards of this property, clearing majority of invasive species from woods. Extra 33 acres available w/2 buildable lots, see MLS 1698596.
Room Dimensions for N95W31301 County Line Rd, Merton, WI 53029
Main
- Living Rm: 21.0 x 17.0
- Kitchen: 15.0 x 15.0
- Dining Area: 17.0 x 13.0
- Den: 13.0 x 14.0
- Utility Rm: 7.0 x 8.0
- Half Baths: 1
Upper
- Primary BR: 13.0 x 14.0
- BR 2: 13.0 x 11.0
- BR 3: 11.0 x 11.0
- BR 4: 25.0 x 14.0
- Full Baths: 2
Lower
- Family Rm: 20.0 x 15.0
- Rec Rm: 18.0 x 22.0
- Other Rm: 11.0 x 10.0
- Other Rm: 15.0 x 11.0
- Full Baths: 1
Other
-
Storage Shed
Basement
- 8+ Ceiling, Finished, Full, Full Size Windows, Sump Pump
Interior Features
- Heating/Cooling: Propane Gas Central Air, Forced Air
- Water Waste: Private Well, Septic System
- Appliances Included: Dishwasher, Dryer, Other, Oven/Range, Refrigerator, Washer, Water Softener-owned
- Inclusions: Stove, Refrigerator, Dishwasher, Washer, Dryer, Refrigerator in LL, Water Softener, Iron Filtration System.
- Misc Interior: Kitchen Island, Natural Fireplace, Pantry, Vaulted Ceiling, Walk-in Closet, Wood or Sim. Wood Floors
Building and Construction
- 2 Story, Exposed Basement
- Waterfrontage on Lot
- ATV Trail Access, Rural, View of Water, Wetlands, Wooded
- Exterior: Horse Allowed, Patio Contemporary
Land Features
- Water Features: River
- Waterfront/Access: Y
| MLS Number | New Status | Previous Status | Activity Date | New List Price | Previous List Price | Sold Price | DOM |
| 1702643 | Sold | ActiveWO | Sep 15 2020 12:00AM | $650,000 | 28 | ||
| 1702643 | Sold | ActiveWO | Sep 15 2020 12:00AM | $650,000 | 28 | ||
| 1701572 | Expired | ActiveWO | Sep 16 2020 12:00AM | 50 | |||
| 1701572 | ActiveWO | Active | Aug 8 2020 11:30AM | 50 | |||
| 1702643 | ActiveWO | Active | Aug 8 2020 11:29AM | 28 | |||
| 1701572 | Aug 5 2020 11:24AM | $725,000 | $790,000 | 50 |
Community Homes Near N95W31301 County Line Rd
| Merton Real Estate | 53029 Real Estate |
|---|---|
| Merton Vacant Land Real Estate | 53029 Vacant Land Real Estate |
| Merton Foreclosures | 53029 Foreclosures |
| Merton Single-Family Homes | 53029 Single-Family Homes |
| Merton Condominiums |
The information which is contained on pages with property data is obtained from a number of different sources and which has not been independently verified or confirmed by the various real estate brokers and agents who have been and are involved in this transaction. If any particular measurement or data element is important or material to buyer, Buyer assumes all responsibility and liability to research, verify and confirm said data element and measurement. Shorewest Realtors is not making any warranties or representations concerning any of these properties. Shorewest Realtors shall not be held responsible for any discrepancy and will not be liable for any damages of any kind arising from the use of this site.
REALTOR *MLS* Equal Housing Opportunity


 Sign in
Sign in


