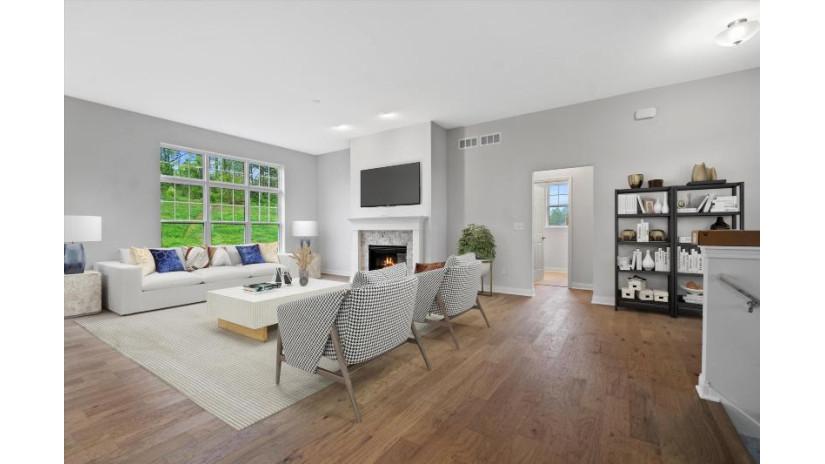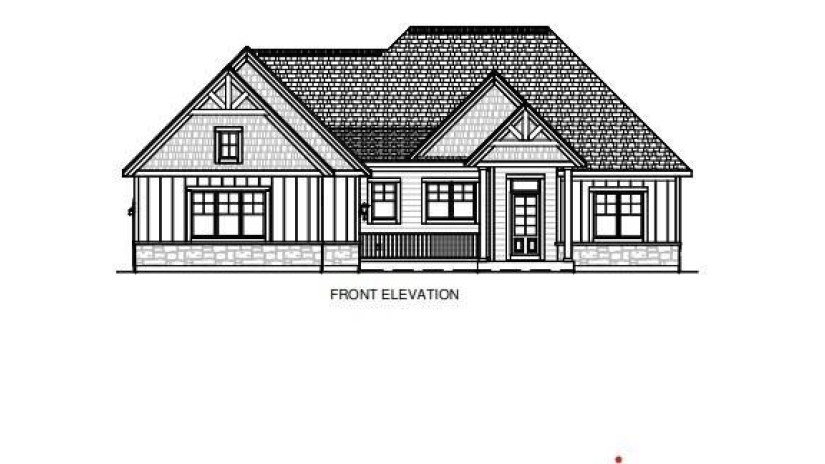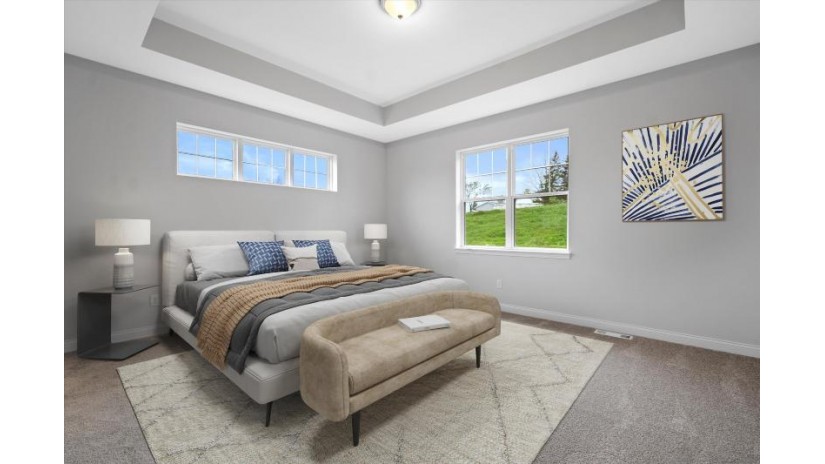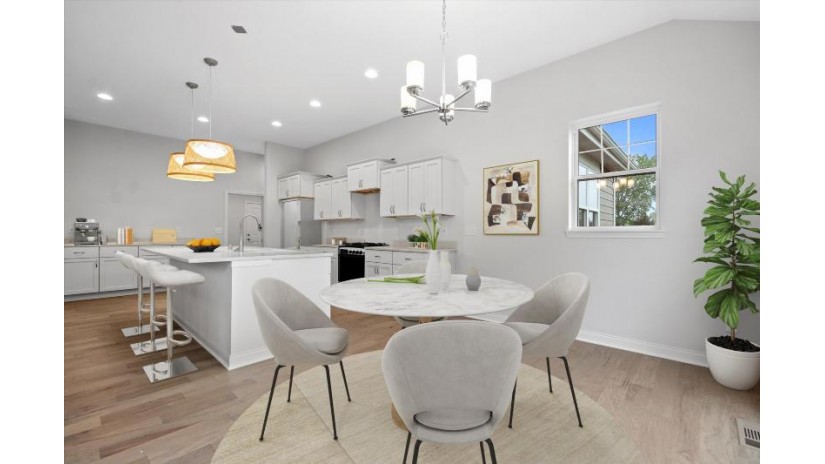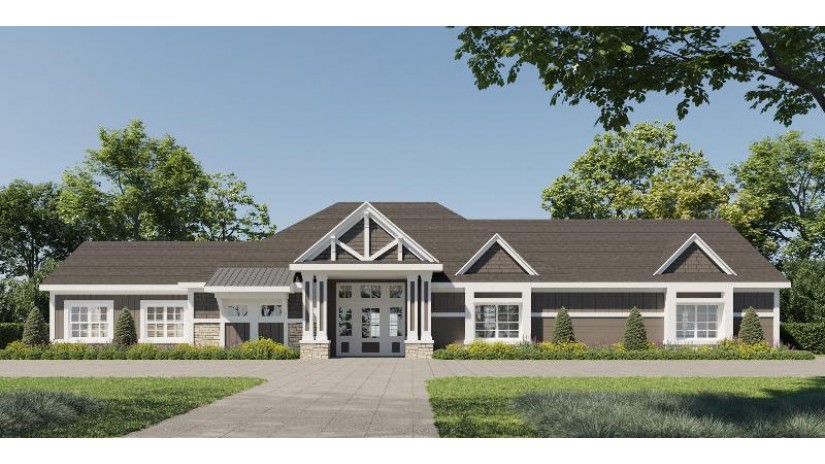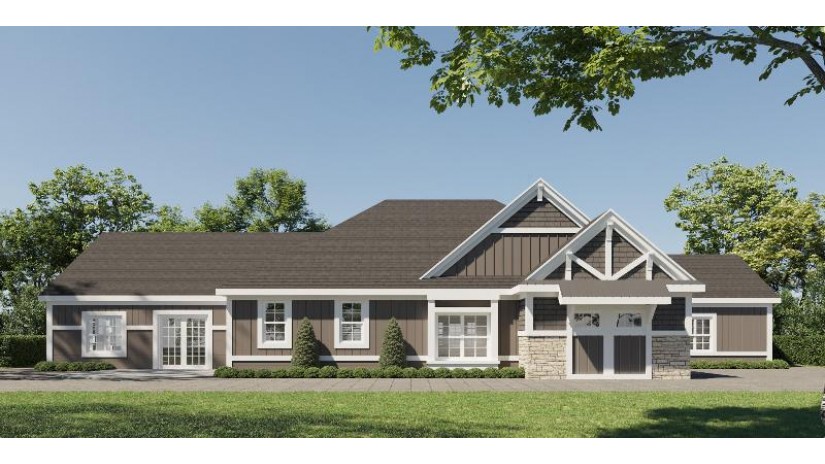W214N4868 Casey Ct, Menomonee Falls, WI 53051 $810,652
Features of W214N4868 Casey Ct, Menomonee Falls, WI 53051
WI > Waukesha > Menomonee Falls > W214N4868 Casey Ct
- Single Family Home
- Status: Active
- 8 Total Rooms
- 3 Bedrooms
- 2 Full Bathrooms
- Type of Construction: Stick/Frame
- Est. Square Footage: 1,968
- Est. Above Grade Sq Ft: 1,968
- Garage: 3.0, Attached
- Est. Year Built: 2023
- Est. Acreage: 0.34
- Subdivision: Glen At Wanaki
- HOA Fees: $325/month
- School District: Menomonee Falls
- High School: Menomonee Falls
- County: Waukesha
- Property Taxes: $0
- Property Tax Year: 2023
- Postal Municipality: Menomonee Falls
- MLS#: 1843142
- Listing Company: Cornerstone Dev of SE WI LLC
- Price/SqFt: $411
- Zip Code: 53051
Property Description for W214N4868 Casey Ct, Menomonee Falls, WI 53051
W214N4868 Casey Ct, Menomonee Falls, WI 53051 - TO BE BUILT Brighton model in HOA community offers beautiful finishes throughout this well-designed 3 BR, 2 BA Lookout exposure ranch. Center of the home features stacked stone FP which opens to chef's Kitchen w/ backsplash, large quartz island & buffet, walk-in pantry; DR opens to the Azec deck. Owner's suite impresses w/ double quartz vanity & tiled shower. Awesome Laundry/Mudroom space. Lookout exposure LL is plumbed & has full size windows for optional finished living area. HOA provides lawn/snow, Clubhouse, pool, pickle ball & bocce courts. Walking distance to golf course. Move-in Fall '24. Enjoy this lifestyle!
Room Dimensions for W214N4868 Casey Ct, Menomonee Falls, WI 53051
Main
- Living Rm: 20.0 x 15.0
- Kitchen: 17.0 x 9.0
- Dining Area: 14.0 x 10.0
- Utility Rm: 8.0 x 5.0
- MudRoom: 8.0 x 8.0
- Primary BR: 16.0 x 14.0
- BR 2: 11.0 x 10.0
- BR 3: 11.0 x 10.0
- Full Baths: 2
Basement
- 8+ Ceiling, Full, Full Size Windows, Poured Concrete, Radon Mitigation, Stubbed for Bathroom, Sump Pump
Interior Features
- Heating/Cooling: Natural Gas Central Air, Forced Air
- Water Waste: Municipal Sewer, Municipal Water
- Appliances Included: Disposal
- Inclusions: Full landscaping w/irrigation, concrete driveway and front walk, Kohler fixtures, garbage disposal, EDO's, window blinds, Azek deck, laundry sink, radon mitigation system, Hardie Plank fiber cement siding.LL plumbed for a 3rd bath. Upgrades throughout. 1 year Builder Warranty.
- Misc Interior: Cable TV Available, Gas Fireplace, High Speed Internet, Kitchen Island, Pantry, Split Bedrooms, Walk-In Closet(s)
Building and Construction
- 1 Story
- Association, New Construction
- Sidewalk
- Exterior: Deck, Sprinkler System Ranch
Land Features
- Waterfront/Access: N
| MLS Number | New Status | Previous Status | Activity Date | New List Price | Previous List Price | Sold Price | DOM |
| 1843142 | Apr 2 2024 12:51PM | $810,652 | $799,900 | 284 | |||
| 1843142 | Jan 3 2024 2:29PM | $799,900 | $789,900 | 284 | |||
| 1843142 | Active | Jul 20 2023 2:26PM | $789,900 | 284 |
Community Homes Near W214N4868 Casey Ct
| Menomonee Falls Real Estate | 53051 Real Estate |
|---|---|
| Menomonee Falls Vacant Land Real Estate | 53051 Vacant Land Real Estate |
| Menomonee Falls Foreclosures | 53051 Foreclosures |
| Menomonee Falls Single-Family Homes | 53051 Single-Family Homes |
| Menomonee Falls Condominiums |
The information which is contained on pages with property data is obtained from a number of different sources and which has not been independently verified or confirmed by the various real estate brokers and agents who have been and are involved in this transaction. If any particular measurement or data element is important or material to buyer, Buyer assumes all responsibility and liability to research, verify and confirm said data element and measurement. Shorewest Realtors is not making any warranties or representations concerning any of these properties. Shorewest Realtors shall not be held responsible for any discrepancy and will not be liable for any damages of any kind arising from the use of this site.
REALTOR *MLS* Equal Housing Opportunity


 Sign in
Sign in