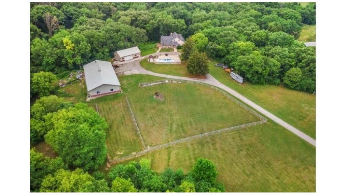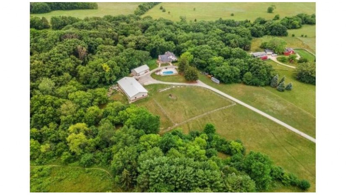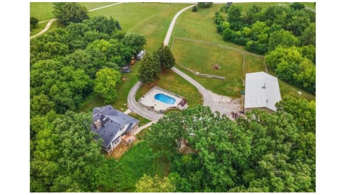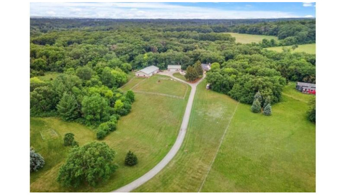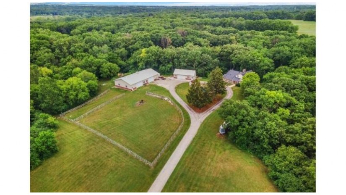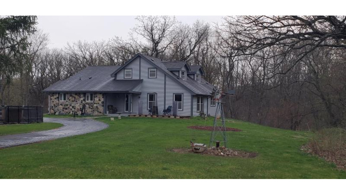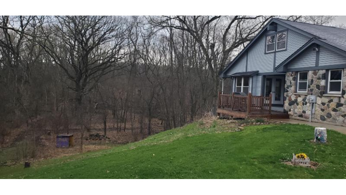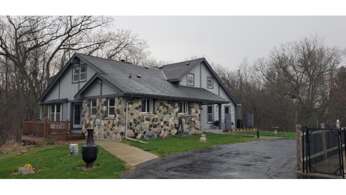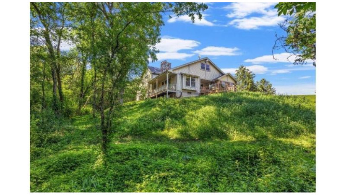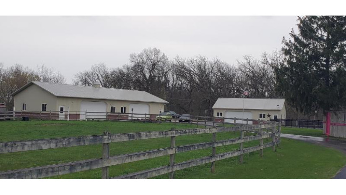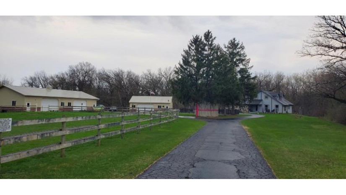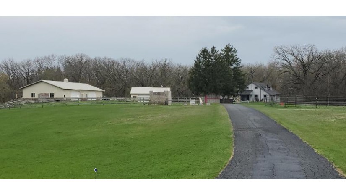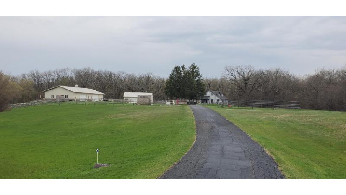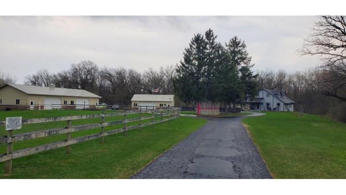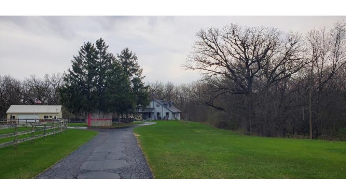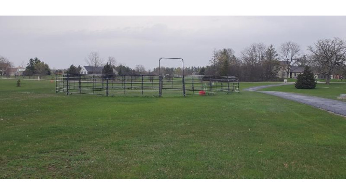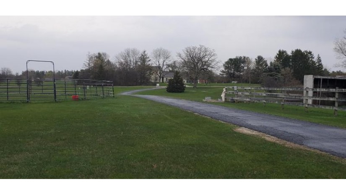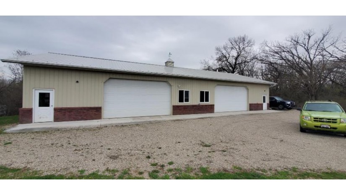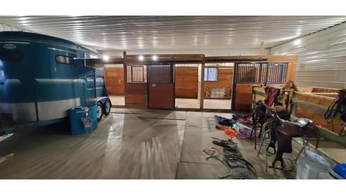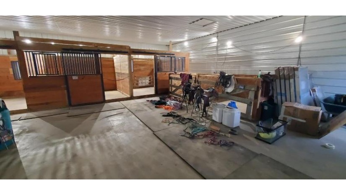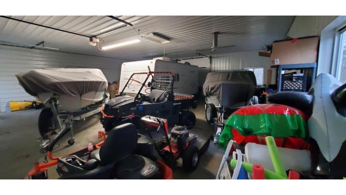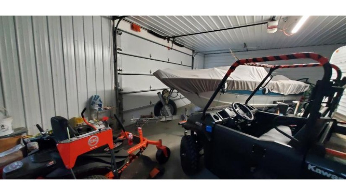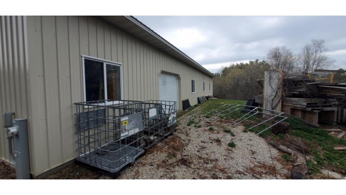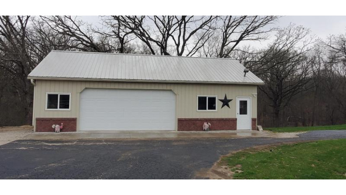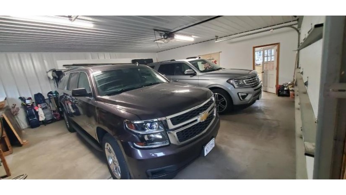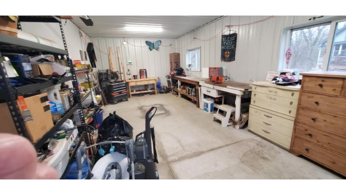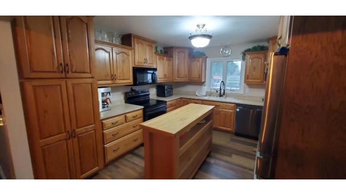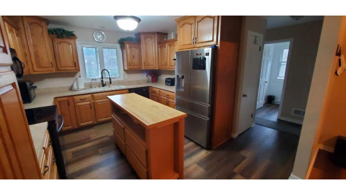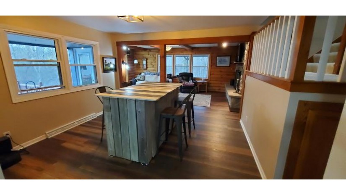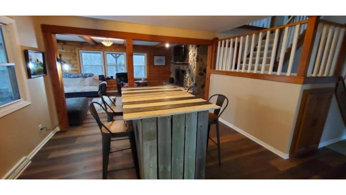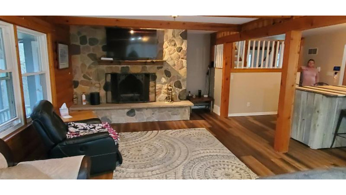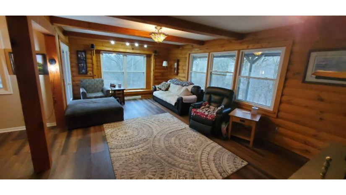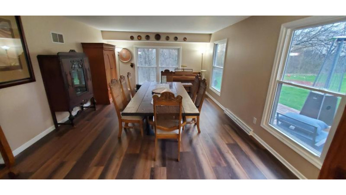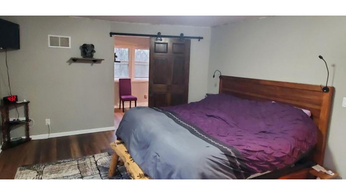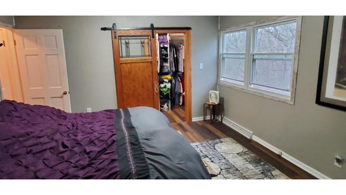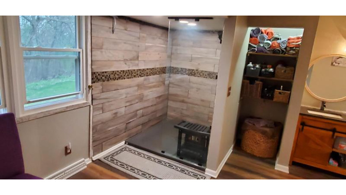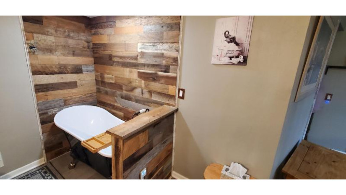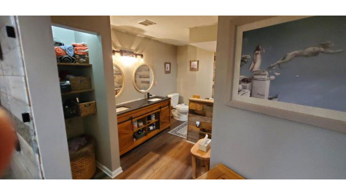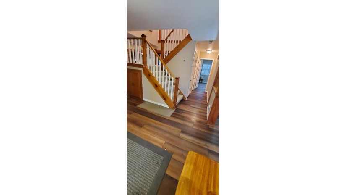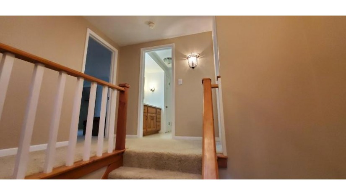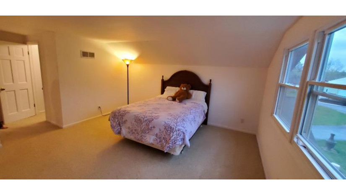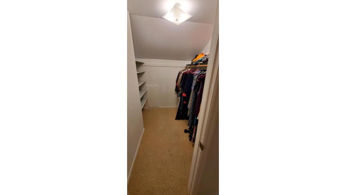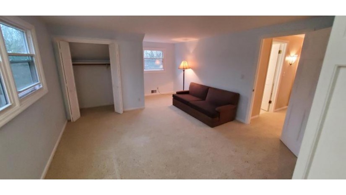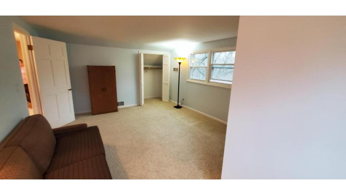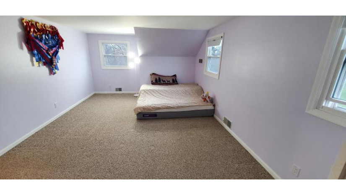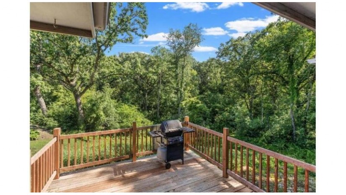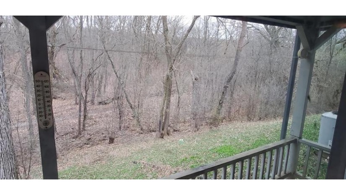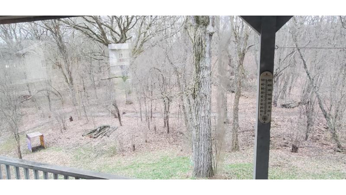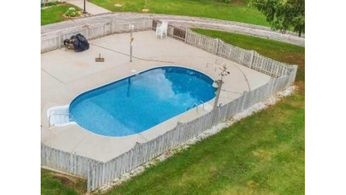S106W36429 Matthew Ln, Eagle, WI 53119 $799,900
Features of S106W36429 Matthew Ln, Eagle, WI 53119
WI > Waukesha > Eagle > S106W36429 Matthew Ln
- Single Family Home
- Status: Active
- 8 Total Rooms
- 4 Bedrooms
- 2 Full Bathrooms
- 1 Half Bathrooms
- Est. Square Footage: 2,514
- Garage: 3.0, Detached
- Est. Year Built: 1976
- Est. Acreage: 8.08
- School District: Palmyra-Eagle Area
- High School: Palmyra-Eagle
- County: Waukesha
- Property Taxes: $5,193
- Property Tax Year: 2023
- Postal Municipality: Eagle
- MLS#: 1871659
- Listing Company: Anderson Real Estate Services
- Price/SqFt: $318
- Zip Code: 53119
Property Description for S106W36429 Matthew Ln, Eagle, WI 53119
S106W36429 Matthew Ln, Eagle, WI 53119 - 8 Acre Horse Farmette. 40x80 insulated out building has 5 brand new horse stalls . 3 Large 2 mini stalls. & additional storage with 2 overhead doors. Open pasture & round riding horse arena. 40x30 insulated garage with office space or hobby area. Spacious open concept kitchen, dining room & family room. Kitchen offers newer appliances. Family room with NFP & looks out over secluded wooded lot. First floor laundry room. First floor master suite with new vanity, soaking tub & large walkin shower. His & her walk in closets. Spacious upper bedrooms. Plenty of walking or ATV trails. Inground pool with new filter. A TRUE PRIVATE RETREAT!
Room Dimensions for S106W36429 Matthew Ln, Eagle, WI 53119
Main
- Living Rm: 21.0 x 13.0
- Kitchen: 12.0 x 12.0
- Family Rm: 21.0 x 15.0
- Dining Area: 12.0 x 12.0
- Utility Rm: 12.0 x 7.0
- Primary BR: 27.0 x 17.0
- Full Baths: 1
- Half Baths: 1
Upper
- BR 2: 22.0 x 17.0
- BR 3: 19.0 x 13.0
- BR 4: 18.0 x 14.0
- Full Baths: 1
Other
-
Box Stalls, Pole Building, Storage Shed
Basement
- Block, Crawl Space, Full, Sump Pump
Interior Features
- Heating/Cooling: Natural Gas Central Air, Forced Air
- Water Waste: Private Well, Septic System
- Appliances Included: Dishwasher, Disposal, Dryer, Microwave, Oven, Range, Refrigerator, Washer, Water Softener Owned
- Inclusions: Microwave, stove, refrigerator, dishwasher, refrigerator in laundry room, washer and dryer, pool filter, winter pool cover, Water softener and reverse osmosis system.
- Misc Interior: High Speed Internet, Kitchen Island, Natural Fireplace, Walk-In Closet(s)
Building and Construction
- 2 Story
- Hobby Farm, Subdivision
- Rural, Wooded
- Exterior: Horse Allowed, Inground Pool, Patio Cape Cod
Land Features
- Waterfront/Access: N
| MLS Number | New Status | Previous Status | Activity Date | New List Price | Previous List Price | Sold Price | DOM |
| 1871659 | May 2 2024 2:50PM | $799,900 | $849,900 | 16 | |||
| 1871659 | Active | Apr 17 2024 10:27PM | $849,900 | 16 | |||
| 1750630 | Sold | ActiveWO | Aug 17 2021 12:00AM | $699,900 | 3 | ||
| 1750630 | ActiveWO | Active | Jul 8 2021 9:05PM | 3 | |||
| 1750630 | Active | Jul 6 2021 5:03PM | $699,900 | 3 | |||
| 1738641 | Expired | Withdrawn | Jun 23 2021 12:00AM | 57 | |||
| 1738641 | Withdrawn | Active | Jun 21 2021 1:12PM | 57 | |||
| 1738641 | Active | May 5 2021 8:59AM | $815,000 | 57 |
Community Homes Near S106W36429 Matthew Ln
| Eagle Real Estate | 53119 Real Estate |
|---|---|
| Eagle Vacant Land Real Estate | 53119 Vacant Land Real Estate |
| Eagle Foreclosures | 53119 Foreclosures |
| Eagle Single-Family Homes | 53119 Single-Family Homes |
| Eagle Condominiums |
The information which is contained on pages with property data is obtained from a number of different sources and which has not been independently verified or confirmed by the various real estate brokers and agents who have been and are involved in this transaction. If any particular measurement or data element is important or material to buyer, Buyer assumes all responsibility and liability to research, verify and confirm said data element and measurement. Shorewest Realtors is not making any warranties or representations concerning any of these properties. Shorewest Realtors shall not be held responsible for any discrepancy and will not be liable for any damages of any kind arising from the use of this site.
REALTOR *MLS* Equal Housing Opportunity


 Sign in
Sign in