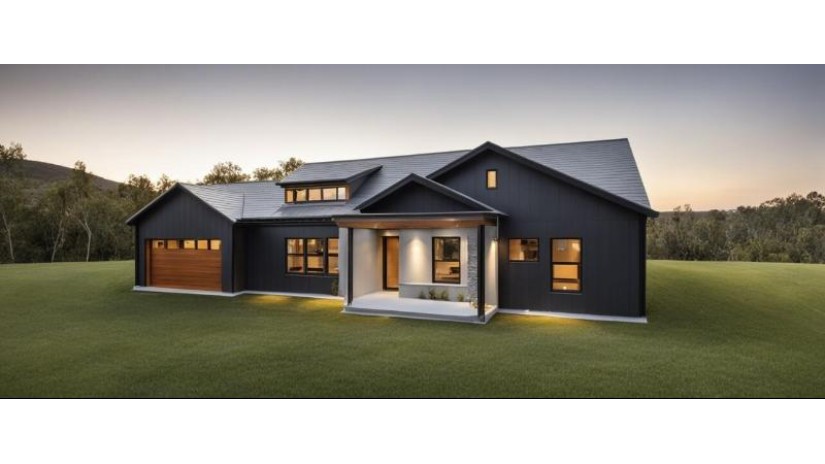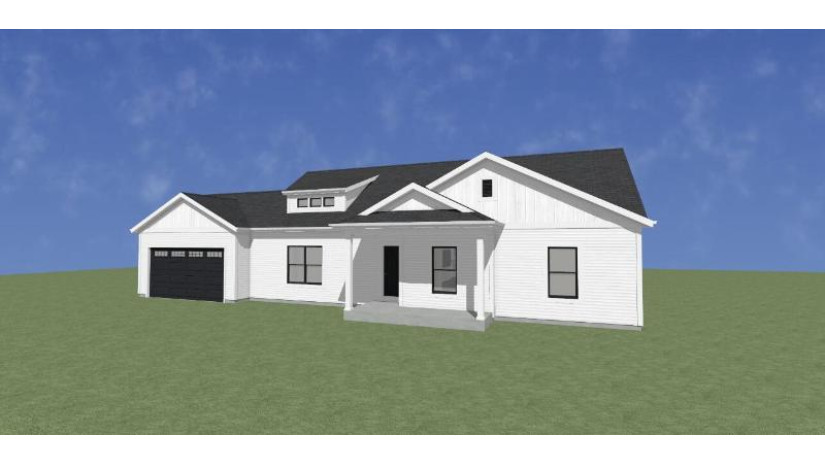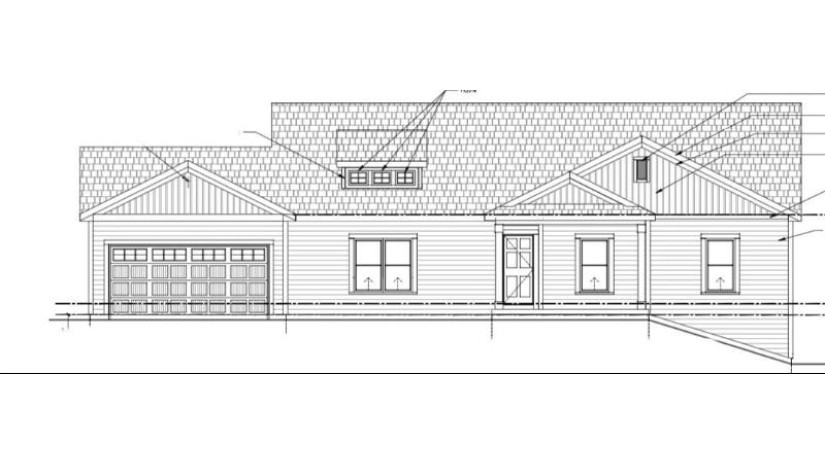1949 Cecelia Dr, Trenton, WI 53090 $547,900
Features of 1949 Cecelia Dr, Trenton, WI 53090
WI > Washington > Trenton > 1949 Cecelia Dr
- Single Family Home
- Status: Active
- 3 Bedrooms
- 2 Full Bathrooms
- Est. Square Footage: 1,770
- Garage: 3.5, Attached
- Est. Year Built: 2024
- Est. Acreage: 0.5
- School District: West Bend
- County: Washington
- Property Taxes: $465
- Property Tax Year: 2022
- Postal Municipality: West Bend
- MLS#: 1866664
- Listing Company: Hanson & Co. Real Estate
- Price/SqFt: $309
- Zip Code: 53090
Property Description for 1949 Cecelia Dr, Trenton, WI 53090
1949 Cecelia Dr, Trenton, WI 53090 - Imagine walking up to your dream farm house ''The Country Classic'' nestled on a wooded lot. The exterior boasts a HUGE 50x10 covered back patio looking at your wooded rear southern exposure yard and a HUGE covered 50x10 front porch perfect for entertaining guests or simply enjoying the peaceful surroundings. Step inside to find a spacious main level with tray ceilings, a cozy fireplace, quartz counter tops, Huge main level laundry, and a luxurious owners suite with a massive walk-in closet. Also plenty of storage with a 3.5car garage and a huge partial exposure basement featuring a roughed-in bath. This home truly has it all. Live the life you've always dreamed of in this stunning, well-appointed retreat. Construction to start time on contract.
Room Dimensions for 1949 Cecelia Dr, Trenton, WI 53090
Main
- Living Rm: 21.55 x 19.9
- Kitchen: 19.9 x 10.11
- Utility Rm: 0.0 x 0.0
- Primary BR: 14.65 x 13.4
- Full Baths: 2
Basement
- Full Size Windows, Partial, Stubbed for Bathroom
Interior Features
- Heating/Cooling: Natural Gas Central Air, Forced Air
- Water Waste: Private Shared Well, Septic System
- Appliances Included: Dishwasher, Disposal
- Inclusions: Flooring Per Specs, Granite/Quartz Countertops, Stainless Steel Dishwasher, Stainless Steel Hood, Finale Rough Grade of Lot, Garage Door Opener Bath Mirrors, Cabinet Hardware, A Deluxe Lighting Package throughout.
- Misc Interior: Gas Fireplace, Pantry, Vaulted Ceiling(s), Walk-In Closet(s)
Building and Construction
- 1 Story
- New Construction, Subdivision, To Be Built
- Wooded
- Exterior: Patio Ranch
Land Features
- Waterfront/Access: N
| MLS Number | New Status | Previous Status | Activity Date | New List Price | Previous List Price | Sold Price | DOM |
| 1866664 | Active | Mar 6 2024 6:29AM | $547,900 | 55 |
Community Homes Near 1949 Cecelia Dr
| Trenton Real Estate | 53090 Real Estate |
|---|---|
| Trenton Vacant Land Real Estate | 53090 Vacant Land Real Estate |
| Trenton Foreclosures | 53090 Foreclosures |
| Trenton Single-Family Homes | 53090 Single-Family Homes |
| Trenton Condominiums |
The information which is contained on pages with property data is obtained from a number of different sources and which has not been independently verified or confirmed by the various real estate brokers and agents who have been and are involved in this transaction. If any particular measurement or data element is important or material to buyer, Buyer assumes all responsibility and liability to research, verify and confirm said data element and measurement. Shorewest Realtors is not making any warranties or representations concerning any of these properties. Shorewest Realtors shall not be held responsible for any discrepancy and will not be liable for any damages of any kind arising from the use of this site.
REALTOR *MLS* Equal Housing Opportunity


 Sign in
Sign in






