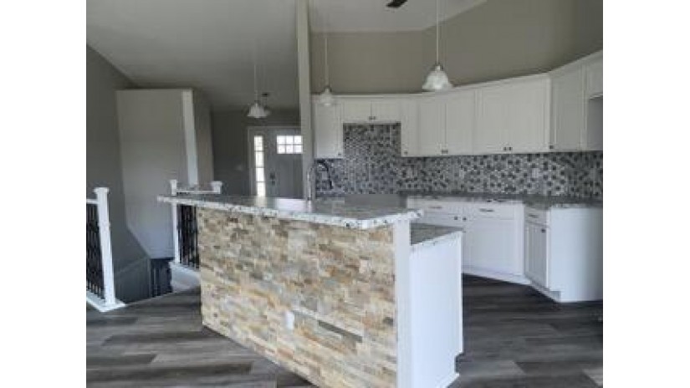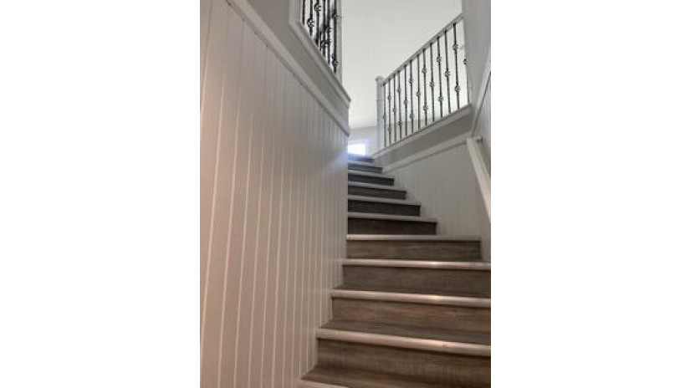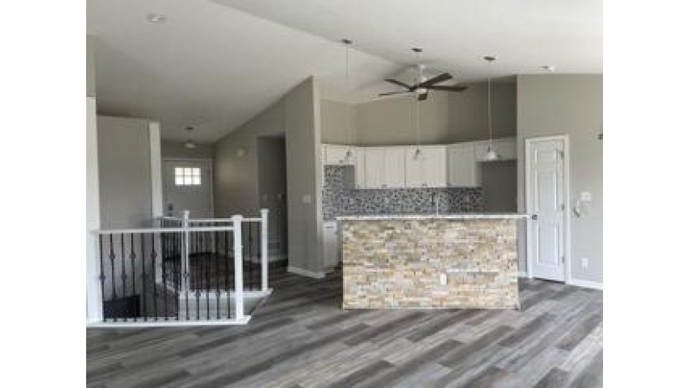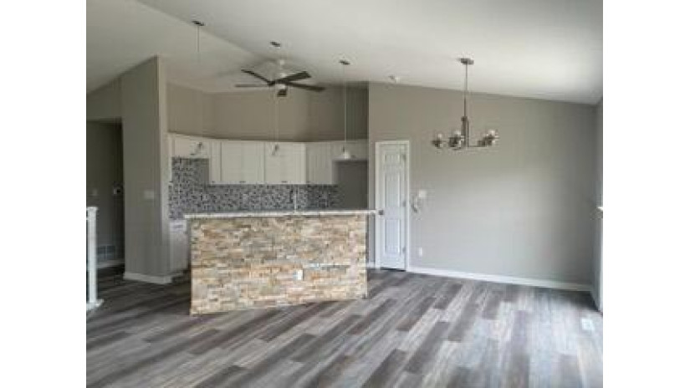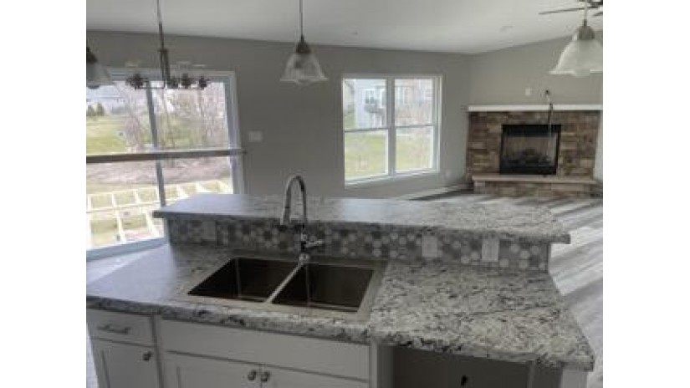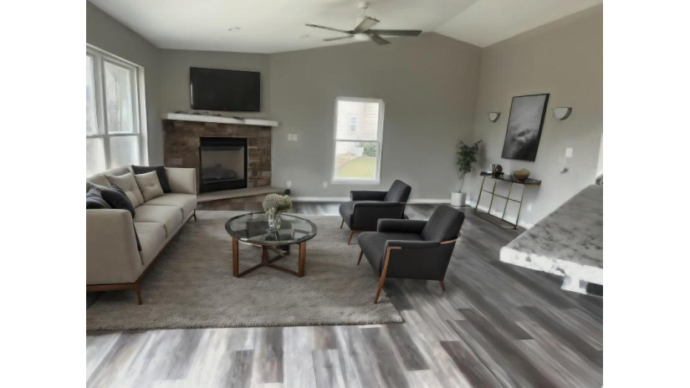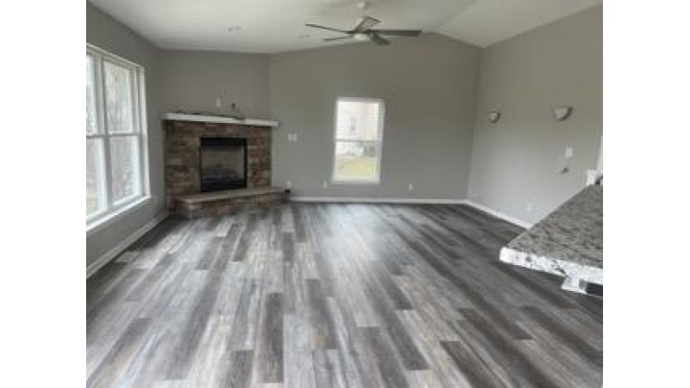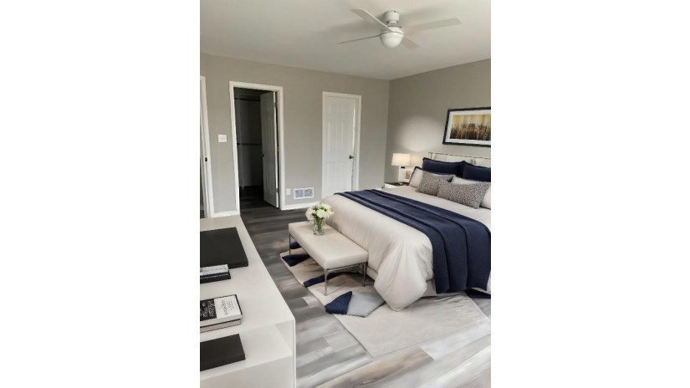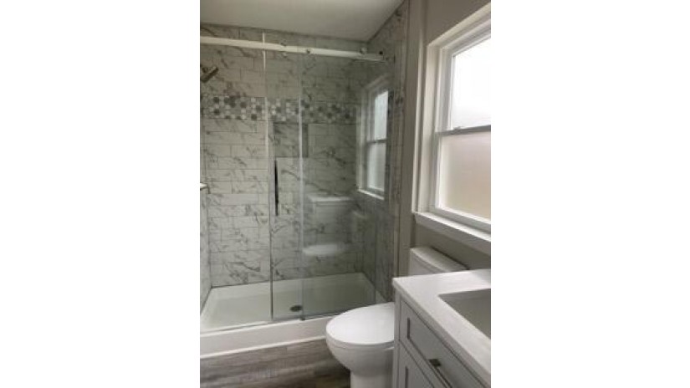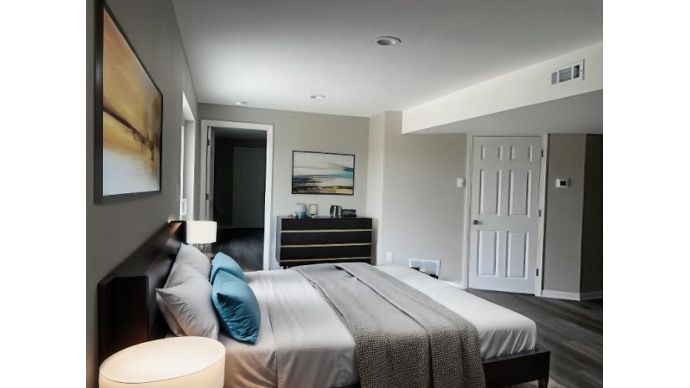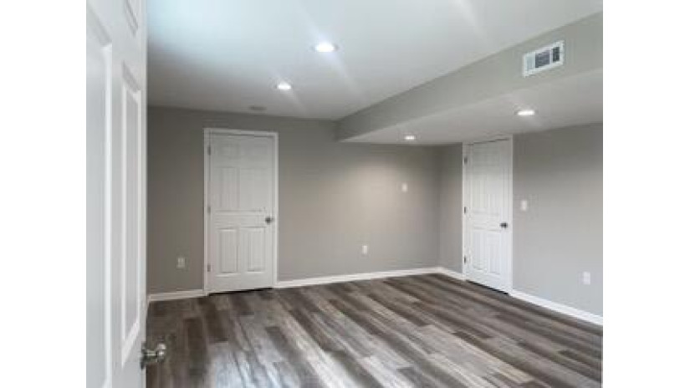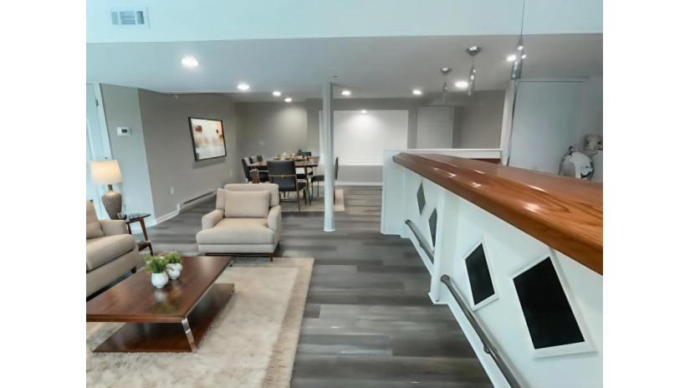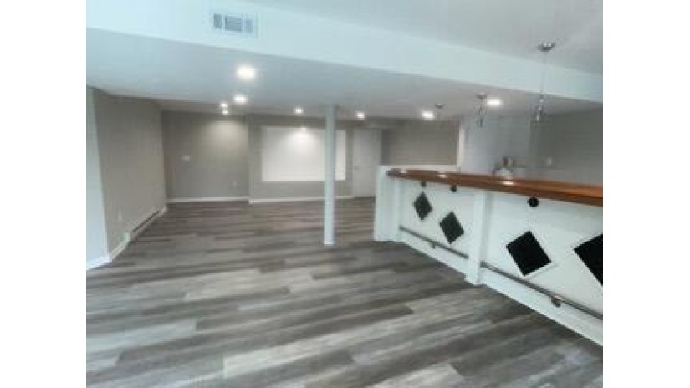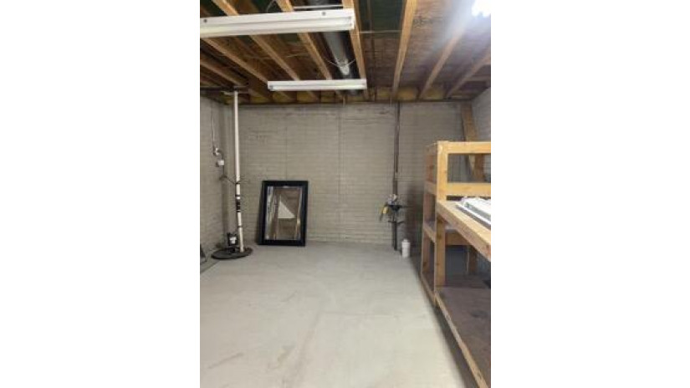1071 Huron Way, Hartford, WI 53027 $549,900
Features of 1071 Huron Way, Hartford, WI 53027
WI > Washington > Hartford > 1071 Huron Way
- Single Family Home
- Status: Active
- 4 Bedrooms
- 3 Full Bathrooms
- Est. Square Footage: 2,400
- Garage: 2.5, Attached
- Est. Year Built: 2005
- Est. Acreage: 0.29
- School District: Hartford
- High School: Hartford
- County: Washington
- Property Taxes: $4,094
- Property Tax Year: 2023
- Postal Municipality: Hartford
- MLS#: 1868134
- Listing Company: Compass RE WI-Tosa
- Price/SqFt: $229
- Zip Code: 53027
Property Description for 1071 Huron Way, Hartford, WI 53027
1071 Huron Way, Hartford, WI 53027 - Welcome home to this beautifully renovated property. Stunningly upgraded fixtures and finishes throughout, with a stunning LL walkout to a completely refinished deck. Gorgeous open-concept kitchen and LR with wonderful panoramic lighting and an inviting gas fireplace to boot. The primary bedroom is beautifully appointed with a truly inviting BA. This home has it all. All new everything. Literally everything.Too many updates and upgrades to list.
Room Dimensions for 1071 Huron Way, Hartford, WI 53027
Main
- Living Rm: 19.0 x 16.0
- Kitchen: 14.0 x 12.0
- Dining Area: 10.0 x 10.0
- Utility Rm: 0.0 x 0.0
- Primary BR: 18.0 x 14.0
- BR 2: 13.0 x 12.0
- BR 3: 13.0 x 10.0
- Full Baths: 3
Lower
- Family Rm: 34.0 x 31.0
- BR 4: 15.0 x 14.0
Basement
- Finished, Full, Full Size Windows, Poured Concrete, Shower, Walk Out/Outer Door
Interior Features
- Heating/Cooling: Natural Gas Central Air, Forced Air
- Water Waste: Municipal Sewer, Municipal Water
- Appliances Included: Cooktop, Dishwasher, Oven, Range, Refrigerator
- Inclusions: SS appliances are included, including: range/oven, fridge, dishwasher, microwave.
- Misc Interior: Cable TV Available, Free Standing Stove, Gas Fireplace, High Speed Internet, Intercom/Music, Kitchen Island, Pantry, Vaulted Ceiling(s), Walk-In Closet(s), Wet Bar, Wood or Sim. Wood Floors
Building and Construction
- 1 Story, Exposed Basement
- Subdivision
- Exterior: Deck, Patio Ranch
Land Features
- Waterfront/Access: N
| MLS Number | New Status | Previous Status | Activity Date | New List Price | Previous List Price | Sold Price | DOM |
| 1868134 | Active | Mar 18 2024 6:29PM | $549,900 | 44 | |||
| 1852789 | Expired | Active | 69 | ||||
| 1852789 | Active | Oct 4 2023 8:24AM | $529,900 | 69 | |||
| 1842433 | Expired | Active | Sep 20 2023 12:00AM | 76 | |||
| 1842433 | Aug 14 2023 2:29PM | $549,999 | $589,000 | 76 | |||
| 1842433 | Active | Jul 14 2023 2:32PM | $589,000 | 76 | |||
| 1675871 | Sold | Pending | Apr 3 2020 12:00AM | $301,500 | 15 | ||
| 1675871 | Pending | Active | Feb 24 2020 9:52AM | 15 | |||
| 1675871 | Feb 17 2020 3:01PM | $304,100 | $309,900 | 15 | |||
| 1675871 | Active | Delayed | Feb 7 2020 2:15AM | 15 | |||
| 1675871 | Delayed | Feb 6 2020 3:40PM | $309,900 | 15 | |||
| 1429315 | Sold | Pending | Aug 10 2015 12:00AM | $262,000 | 38 | ||
| 1429315 | Pending | ActiveWO | Aug 6 2015 6:30AM | 38 | |||
| 1429315 | ActiveWO | Active | Jun 27 2015 6:21AM | 38 | |||
| 1429315 | Active | Jun 24 2015 6:32PM | $269,900 | 38 | |||
| 1017478 | Sold | Active | Jan 15 2009 12:00AM | $237,000 | 226 | ||
| 1017478 | Oct 16 2008 12:56PM | $242,500 | $249,900 | 226 | |||
| 1017478 | Jul 14 2008 10:28AM | $249,900 | $259,900 | 226 |
Community Homes Near 1071 Huron Way
| Hartford Real Estate | 53027 Real Estate |
|---|---|
| Hartford Vacant Land Real Estate | 53027 Vacant Land Real Estate |
| Hartford Foreclosures | 53027 Foreclosures |
| Hartford Single-Family Homes | 53027 Single-Family Homes |
| Hartford Condominiums |
The information which is contained on pages with property data is obtained from a number of different sources and which has not been independently verified or confirmed by the various real estate brokers and agents who have been and are involved in this transaction. If any particular measurement or data element is important or material to buyer, Buyer assumes all responsibility and liability to research, verify and confirm said data element and measurement. Shorewest Realtors is not making any warranties or representations concerning any of these properties. Shorewest Realtors shall not be held responsible for any discrepancy and will not be liable for any damages of any kind arising from the use of this site.
REALTOR *MLS* Equal Housing Opportunity


 Sign in
Sign in
