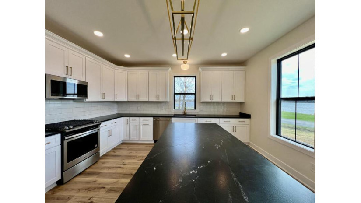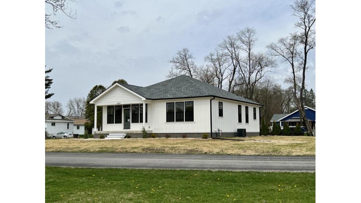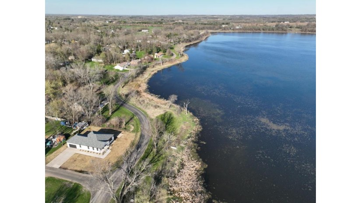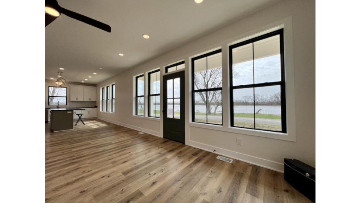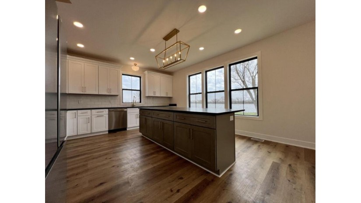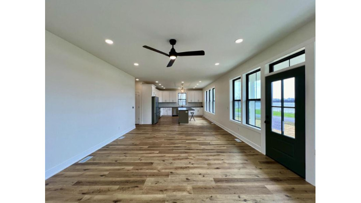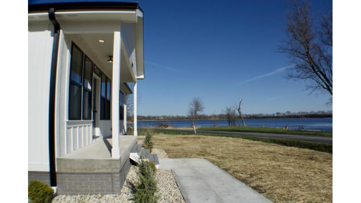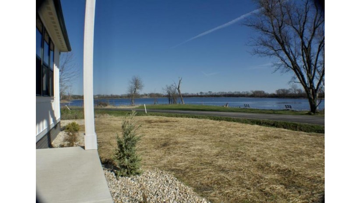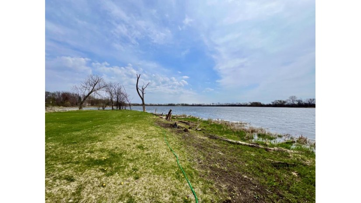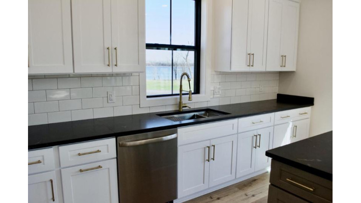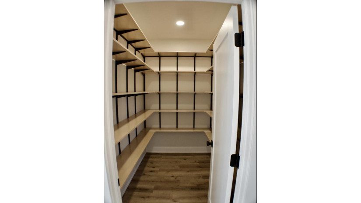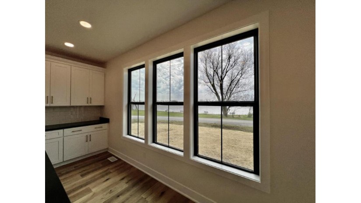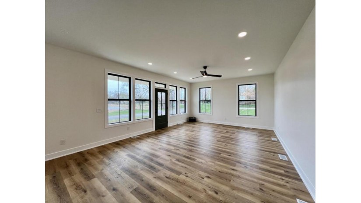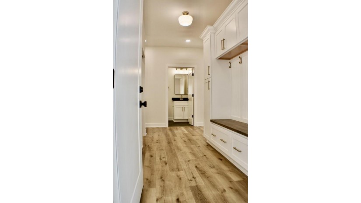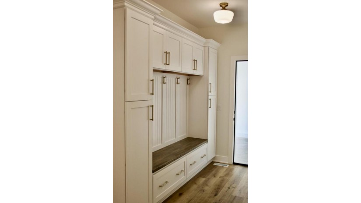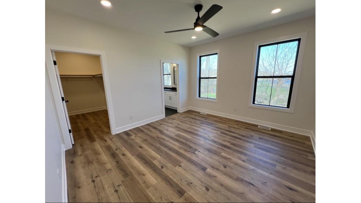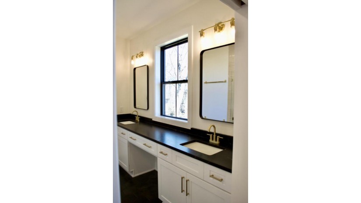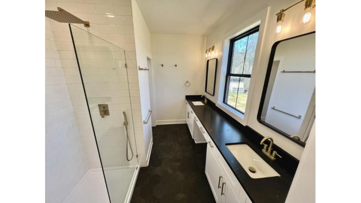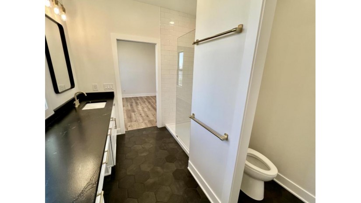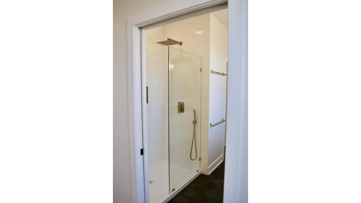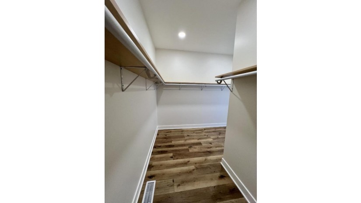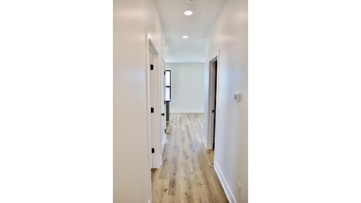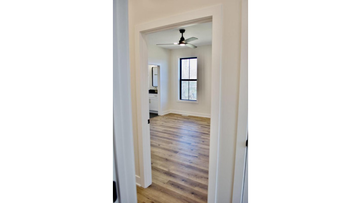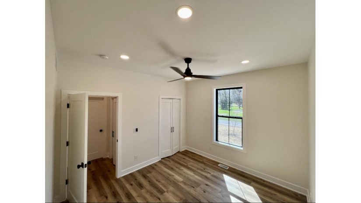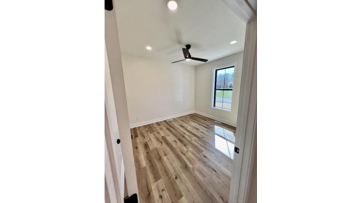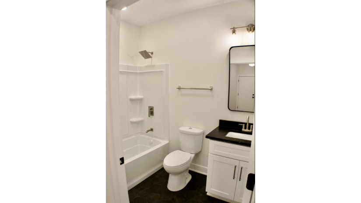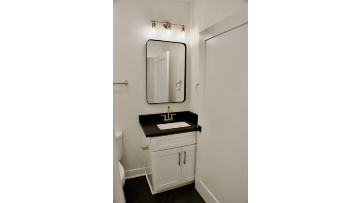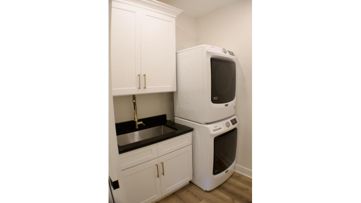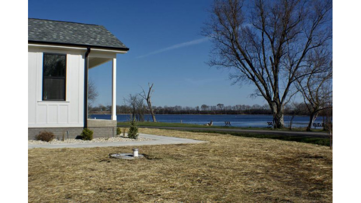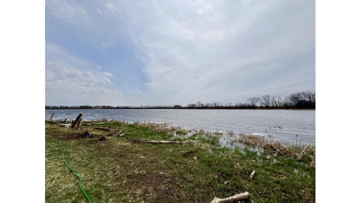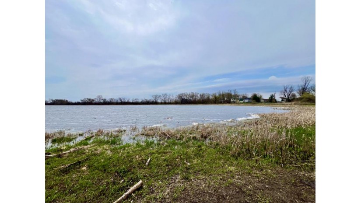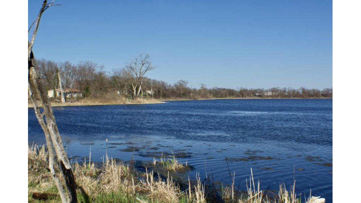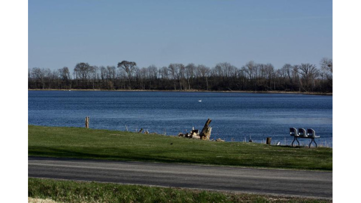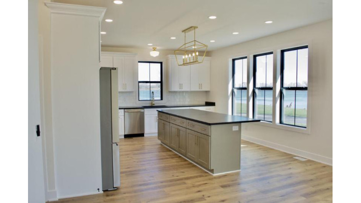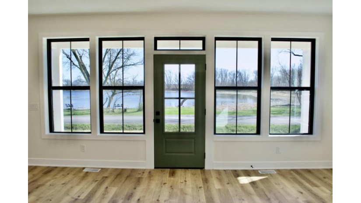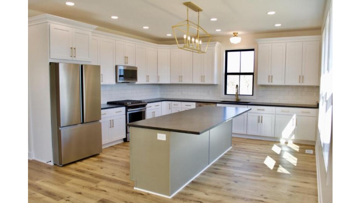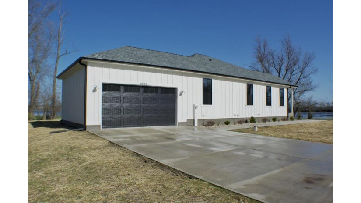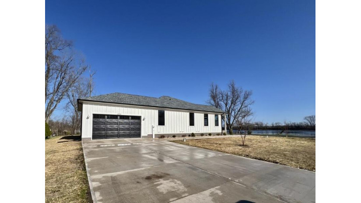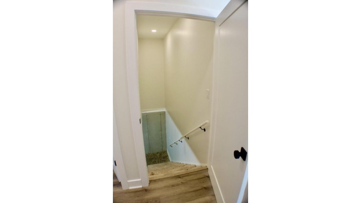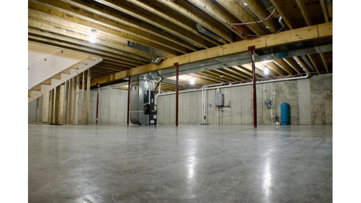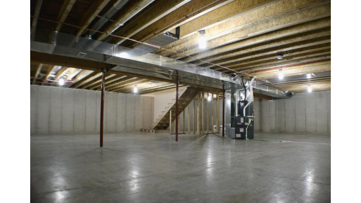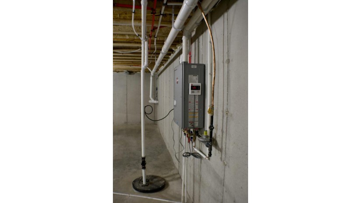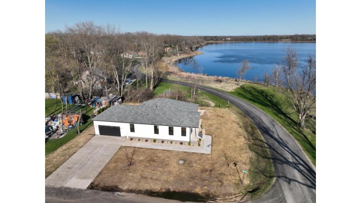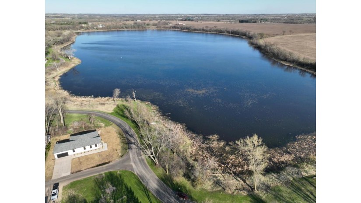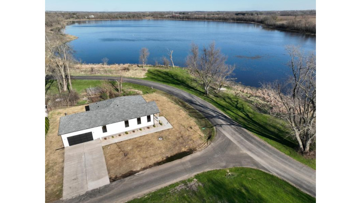N6534 Birch Rd, Sugar Creek, WI 53121 $619,000
Features of N6534 Birch Rd, Sugar Creek, WI 53121
WI > Walworth > Sugar Creek > N6534 Birch Rd
- Single Family Home
- Status: Active
- 6 Total Rooms
- 3 Bedrooms
- 2 Full Bathrooms
- Type of Construction: Stick/Frame
- Est. Square Footage: 1,756
- Est. Above Grade Sq Ft: 1,756
- Garage: 2.0, Attached
- Est. Year Built: 2024
- Est. Acreage: 0.37
- School District: Elkhorn Area
- Body of Water: Silver Lake
- County: Walworth
- Property Taxes: $338
- Property Tax Year: 2023
- Postal Municipality: Elkhorn
- MLS#: 1871584
- Listing Company: Milwaukee Flat Fee Homes
- Price/SqFt: $352
- Zip Code: 53121
Property Description for N6534 Birch Rd, Sugar Creek, WI 53121
N6534 Birch Rd, Sugar Creek, WI 53121 - Discover unparalleled luxury in this new custom-built residence, perfectly situated on the tranquil shores of Silver Lake. A breathtaking wall of windows offers panoramic views of the water and abundant natural light. Step into the chef's kitchen, with elegant crisp white cabinetry, towering 42'' uppers, sprawling island with a 15'' breakfast bar, and sumptuous leathered-granite countertops for enhanced durability. Meticulously constructed, this home includes a new 3,600-gallon septic system and a private well. The option to install a private pier invites lakeside pleasures. Turn-key, and ready for immediate occupancy, this sanctuary promises peace and tranquility. Act swiftly--this remarkable haven is poised to captivate and enchant.
Room Dimensions for N6534 Birch Rd, Sugar Creek, WI 53121
Main
- Living Rm: 21.0 x 15.0
- Kitchen: 18.0 x 16.0
- Primary BR: 14.0 x 13.0
- BR 2: 12.0 x 11.0
- BR 3: 12.0 x 11.0
- Full Baths: 2
Basement
- 8+ Ceiling, Full, Poured Concrete, Stubbed for Bathroom, Sump Pump
Interior Features
- Heating/Cooling: Natural Gas Central Air, Forced Air
- Water Waste: Holding Tank, Private Well, Septic System
- Appliances Included: Dishwasher, Disposal, Dryer, Microwave, Range, Refrigerator, Washer
- Inclusions: Range, Refrigerator, Microwave, Dishwasher, Disposal, On-demand Water Heater, Washer, Dryer, Sump Pump, Ejector Pump
- Misc Interior: Cable TV Available, High Speed Internet, Kitchen Island, Pantry, Split Bedrooms, Walk-In Closet(s), Wood or Sim. Wood Floors
Building and Construction
- 1 Story
- New Construction, Water Access/Rights
- Corner Lot, View of Water
- Exterior: Patio Contemporary, Ranch
Land Features
- Water Features: Lake
- Waterfront/Access: Y
| MLS Number | New Status | Previous Status | Activity Date | New List Price | Previous List Price | Sold Price | DOM |
| 1871584 | Active | Apr 17 2024 1:03PM | $619,000 | 15 |
Community Homes Near N6534 Birch Rd
| Sugar Creek Real Estate | 53121 Real Estate |
|---|---|
| Sugar Creek Vacant Land Real Estate | 53121 Vacant Land Real Estate |
| Sugar Creek Foreclosures | 53121 Foreclosures |
| Sugar Creek Single-Family Homes | 53121 Single-Family Homes |
| Sugar Creek Condominiums |
The information which is contained on pages with property data is obtained from a number of different sources and which has not been independently verified or confirmed by the various real estate brokers and agents who have been and are involved in this transaction. If any particular measurement or data element is important or material to buyer, Buyer assumes all responsibility and liability to research, verify and confirm said data element and measurement. Shorewest Realtors is not making any warranties or representations concerning any of these properties. Shorewest Realtors shall not be held responsible for any discrepancy and will not be liable for any damages of any kind arising from the use of this site.
REALTOR *MLS* Equal Housing Opportunity


 Sign in
Sign in