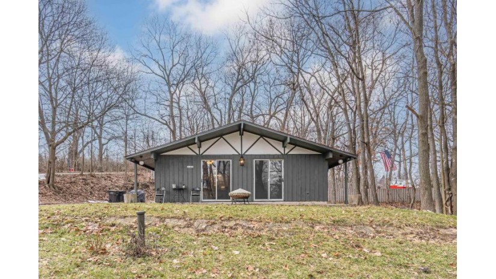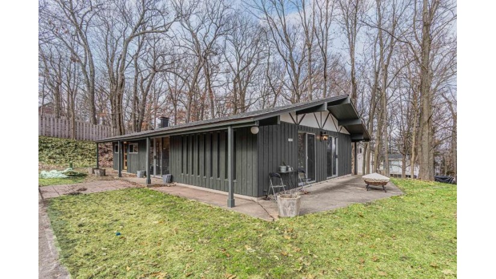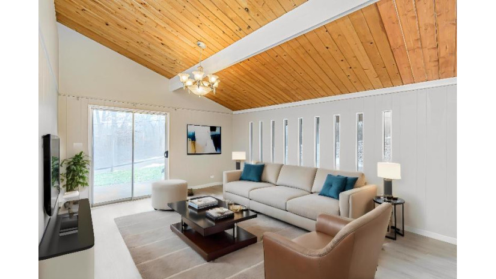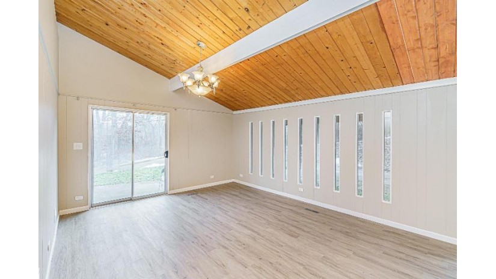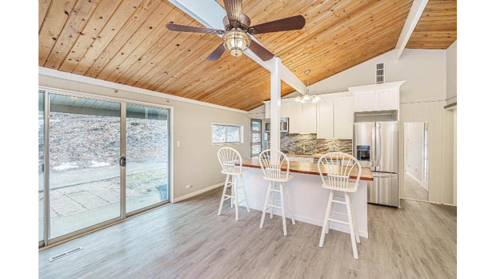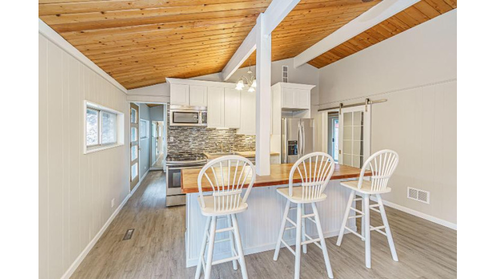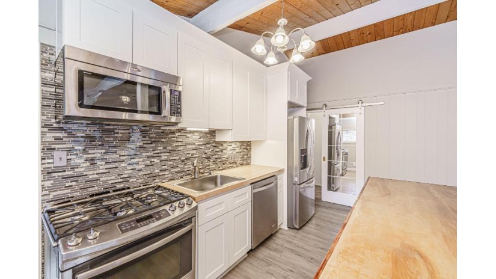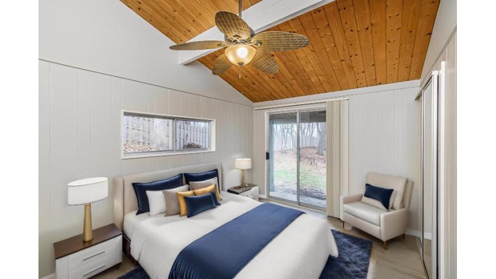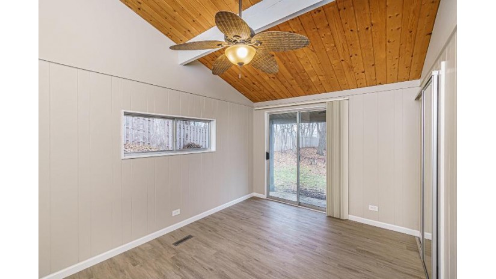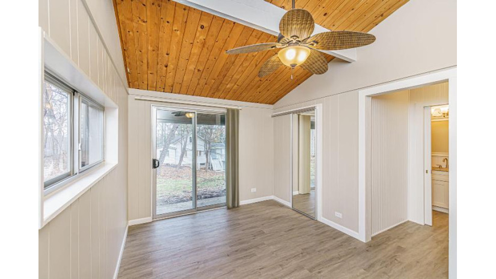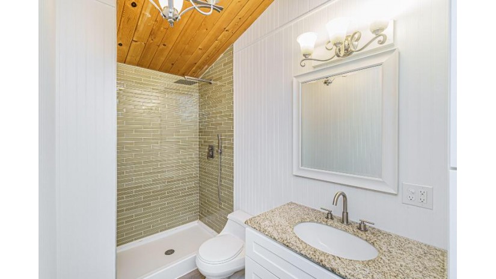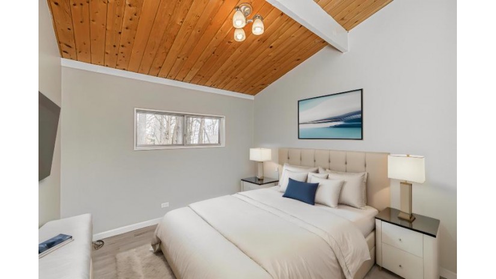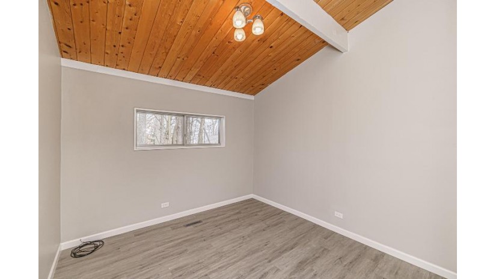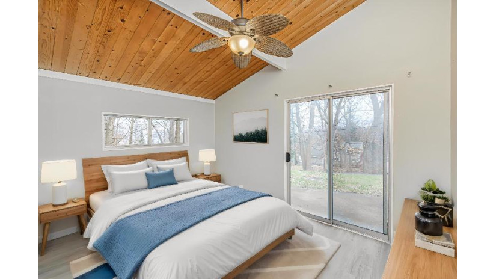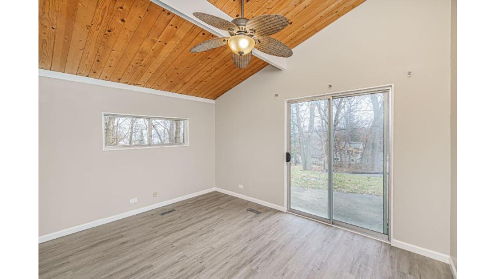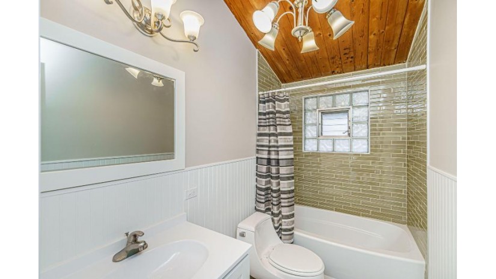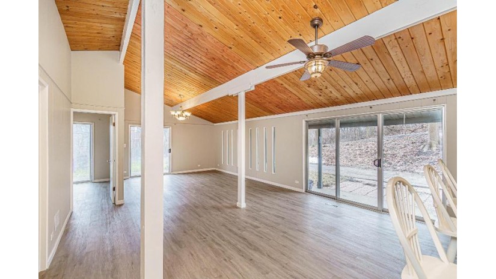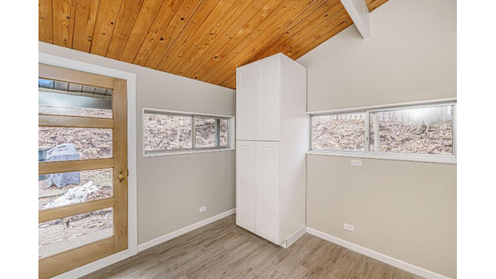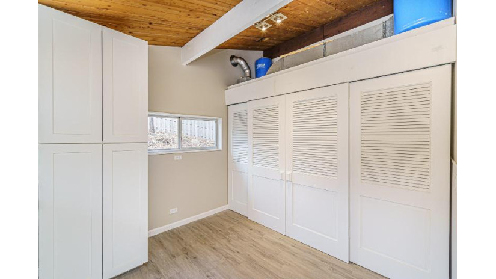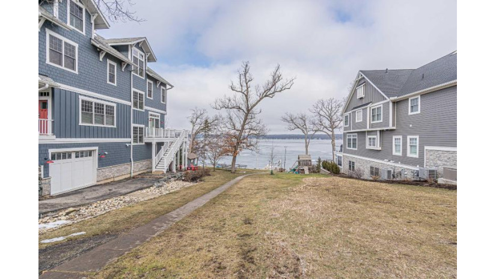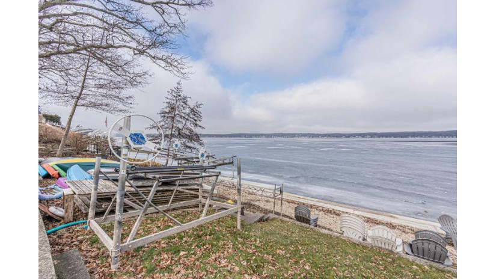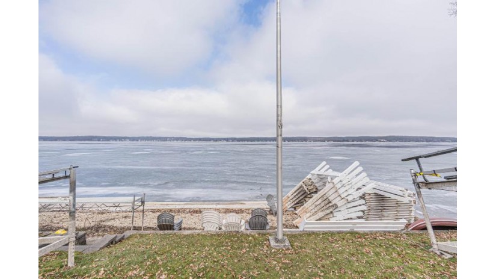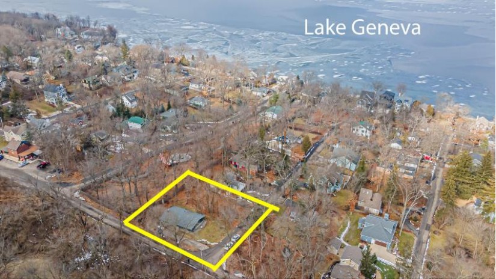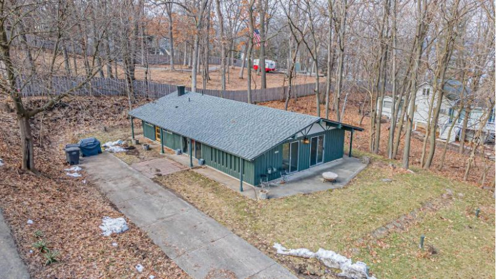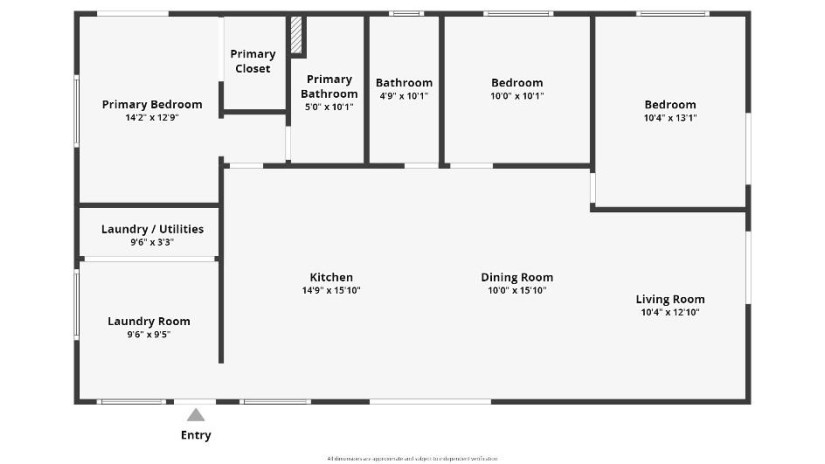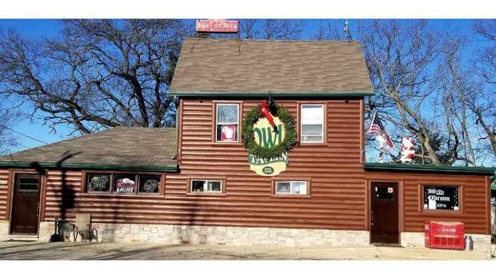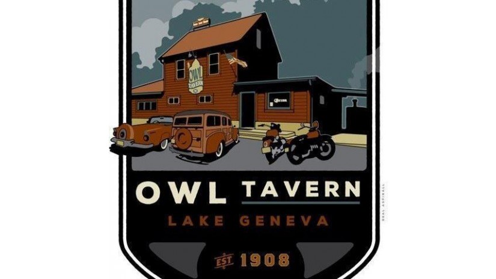N1801 Birch Dr, Linn, WI 53147 $665,000
Features of N1801 Birch Dr, Linn, WI 53147
WI > Walworth > Linn > N1801 Birch Dr
- Single Family Home
- Status: Active
- 7 Total Rooms
- 3 Bedrooms
- 2 Full Bathrooms
- Est. Square Footage: 1,269
- Garage: None
- Est. Year Built: 1970
- Est. Acreage: 0.15
- Subdivision: Edgewater Terrace
- HOA Fees: 500
- School District: Linn J6
- High School: Big Foot
- Body of Water: Geneva
- County: Walworth
- Property Taxes: $2,265
- Property Tax Year: 2022
- Postal Municipality: Lake Geneva
- MLS#: 1863954
- Listing Company: Homesmart Connect LLC
- Price/SqFt: $524
- Zip Code: 53147
Property Description for N1801 Birch Dr, Linn, WI 53147
N1801 Birch Dr, Linn, WI 53147 - Immerse yourself in the elegance of Lake Geneva with this newly remodeled 3 bedroom, 2 bathroom ranch in the sought-after Edgewater Terrace subdivision. Enjoy serene lake views from every bedroom, a private primary suite with a luxurious bathroom featuring a new granite vanity and a walk-in closet. The gourmet kitchen boasts high-end shaker-style cabinetry, stainless steel appliances, and a mahogany island. The exterior offers a new roof, fresh paint, and a scenic patio for tranquil outdoor living. Nestled on a quiet street in a tight-knit community, residents benefit from private beach access, the Owl Tavern, unmatched privacy, and comfort in this beautifully upgraded home, perfect for those seeking a blend of modern luxury and lakeside charm. (Seller financing is available).
Room Dimensions for N1801 Birch Dr, Linn, WI 53147
Main
- Living Rm: 10.4 x 12.1
- Kitchen: 14.9 x 15.1
- Dining Area: 10.0 x 15.1
- Utility Rm: 9.6 x 9.5
- Primary BR: 14.0 x 13.0
- BR 2: 10.4 x 13.1
- BR 3: 10.0 x 10.1
- Full Baths: 2
Basement
- None, Slab
Interior Features
- Heating/Cooling: Natural Gas Central Air, Forced Air
- Water Waste: Private Well, Septic System
- Appliances Included: Dishwasher, Dryer, Microwave, Oven, Range, Refrigerator, Washer
- Inclusions: Barbecue Grill, Appliances, Mechanicals
- Misc Interior: Cable TV Available, High Speed Internet, Kitchen Island, Walk-In Closet(s), Wood or Sim. Wood Floors
Building and Construction
- 1 Story
- Association, Water Access/Rights
- View of Water
- Exterior: Patio Ranch
Land Features
- Water Features: Lake
- Waterfront/Access: Y
| MLS Number | New Status | Previous Status | Activity Date | New List Price | Previous List Price | Sold Price | DOM |
| 1863954 | Apr 17 2024 4:12PM | $665,000 | $668,500 | 84 | |||
| 1863954 | Mar 27 2024 9:48AM | $668,500 | $680,000 | 84 | |||
| 1863954 | Mar 8 2024 3:33PM | $680,000 | $695,000 | 84 | |||
| 1863954 | Active | Feb 8 2024 9:31AM | $695,000 | 84 |
Community Homes Near N1801 Birch Dr
| Linn Real Estate | 53147 Real Estate |
|---|---|
| Linn Vacant Land Real Estate | 53147 Vacant Land Real Estate |
| Linn Foreclosures | 53147 Foreclosures |
| Linn Single-Family Homes | 53147 Single-Family Homes |
| Linn Condominiums |
The information which is contained on pages with property data is obtained from a number of different sources and which has not been independently verified or confirmed by the various real estate brokers and agents who have been and are involved in this transaction. If any particular measurement or data element is important or material to buyer, Buyer assumes all responsibility and liability to research, verify and confirm said data element and measurement. Shorewest Realtors is not making any warranties or representations concerning any of these properties. Shorewest Realtors shall not be held responsible for any discrepancy and will not be liable for any damages of any kind arising from the use of this site.
REALTOR *MLS* Equal Housing Opportunity


 Sign in
Sign in