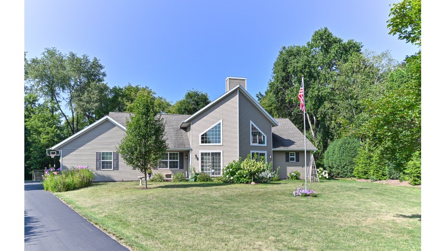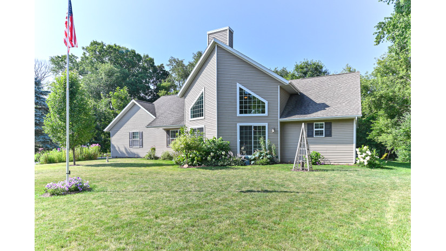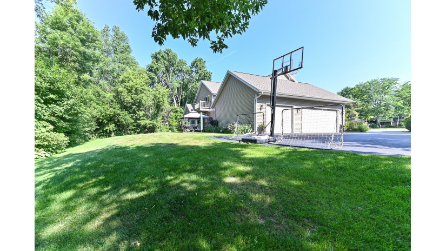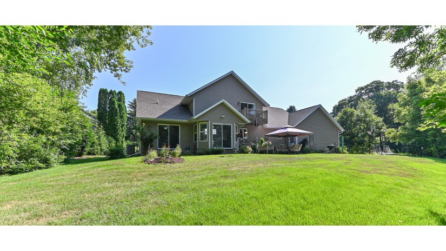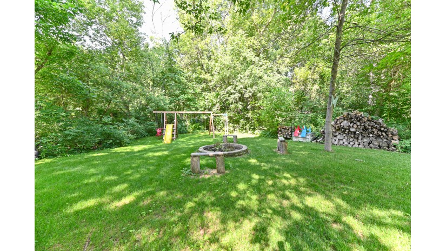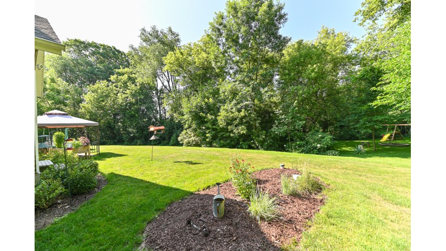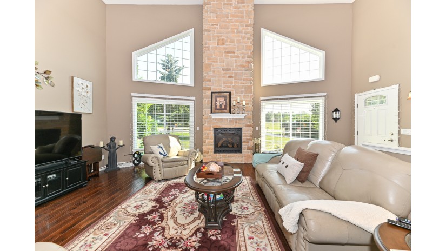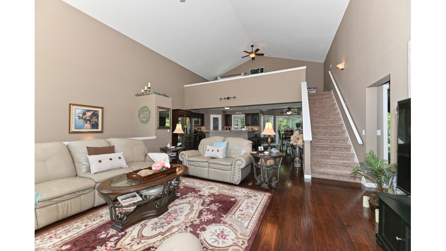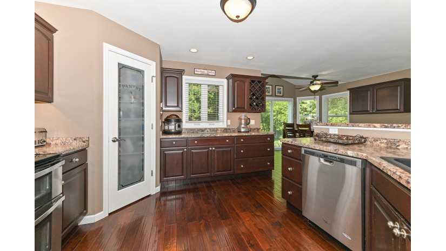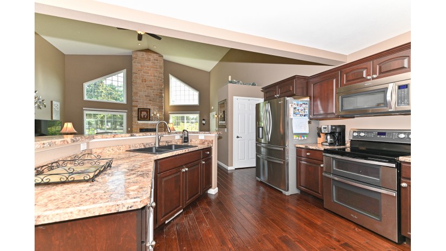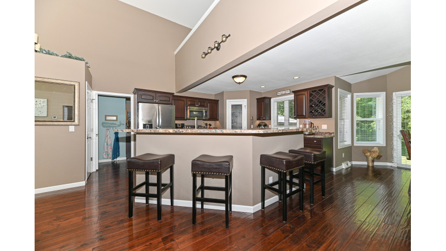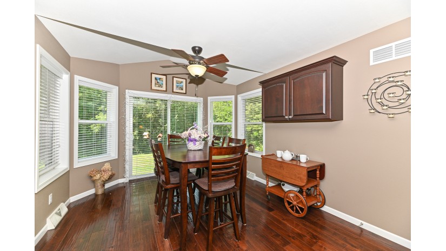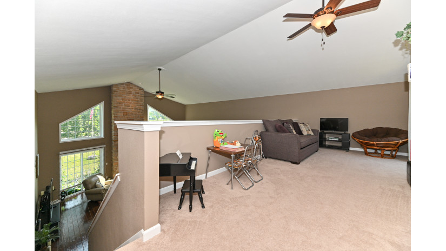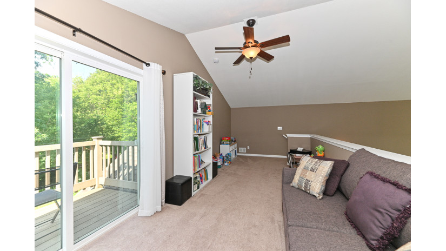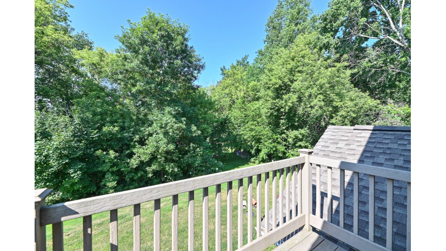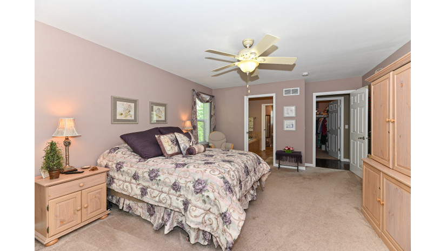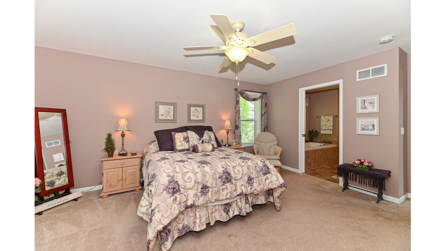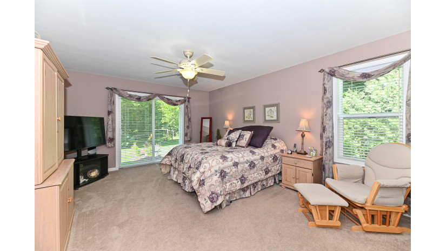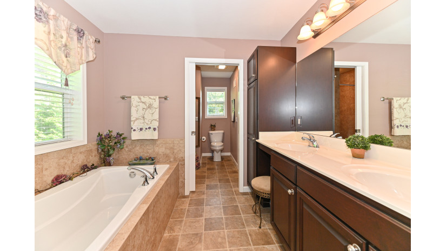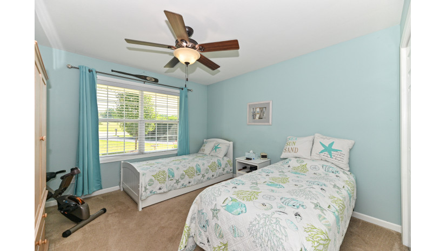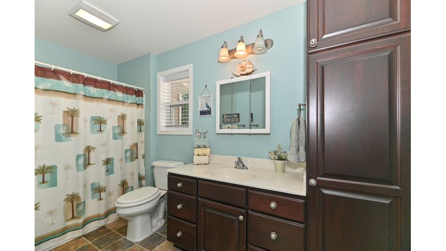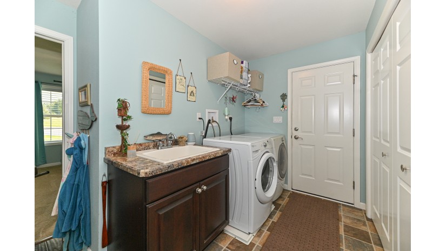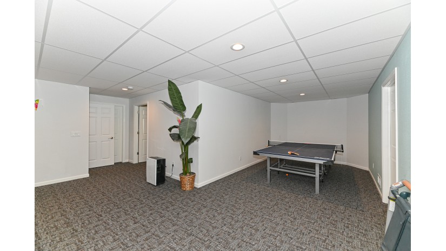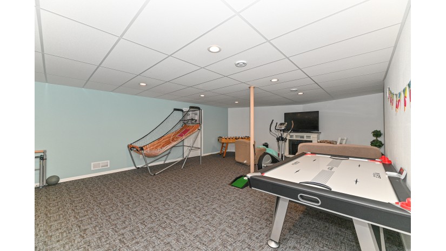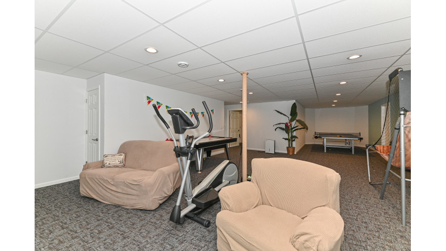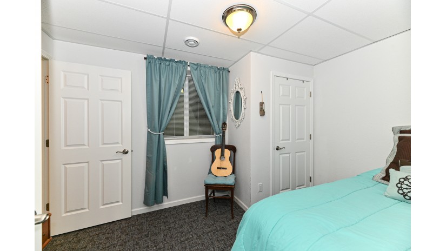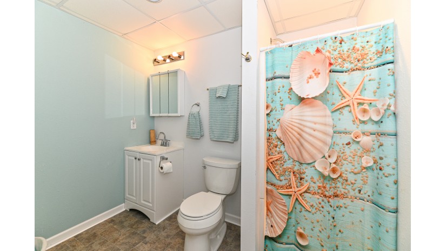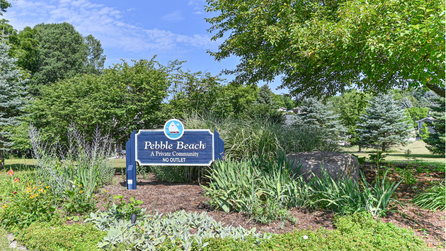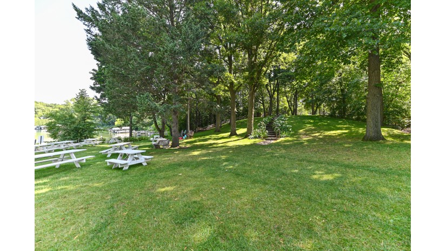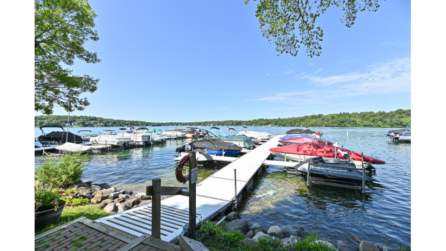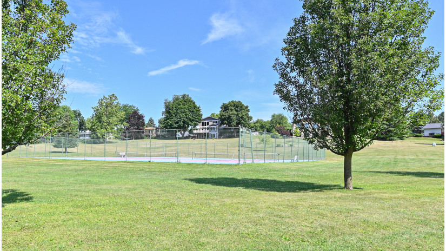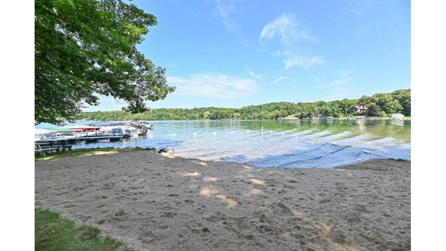W5287 Court Ln, La Grange, WI 53121 $779,000
Luxurious retreat within a private neighborhood!
Features of W5287 Court Ln, La Grange, WI 53121
WI > Walworth > La Grange > W5287 Court Ln
- Single Family Home
- Status: Active with Offer
- 3 Bedrooms
- 3 Full Bathrooms
- Type of Construction: Stick/Frame
- Est. Square Footage: 3,143
- Est. Above Grade Sq Ft: 2,039
- Est. Below Grade Sq Ft: 1,104
- Garage: 3.0, Attached
- Est. Year Built: 2016
- Est. Acreage: 0.6
- Subdivision: Pebble Beach
- HOA Fees: 850
- School District: Elkhorn Area
- Body of Water: Lauderdale Lakes
- County: Walworth
- Property Taxes: $4,841
- Property Tax Year: 2022
- Postal Municipality: Elkhorn
- MLS#: 1842220
- Listing Company: Shorewest - Delavan
- Price/SqFt: $247
- Zip Code: 53121
Property Description for W5287 Court Ln, La Grange, WI 53121
W5287 Court Ln, La Grange, WI 53121 - Luxurious retreat near Lauderdale Lakes, WI! Dream lake home with modern elegance, open floor plan, and seamless indoor-outdoor living. Chef's kitchen, spacious bedrooms, and serene main suite with a lavish en-suite bathroom. Outdoor deck, wooded lot views, and ample space for dining and entertaining. Boat slip for enjoying crystal-clear waters and water activities. Hiking, biking, local shops, and dining options nearby. Own your lakeside paradise in Pebble Beach. Perfect blend of luxury, serenity, and natural beauty.
Room Dimensions for W5287 Court Ln, La Grange, WI 53121
Main
- Living Rm: 24.0 x 23.0
- Kitchen: 12.0 x 14.0
- Dining Area: 12.0 x 12.0
- Utility Rm: 8.0 x 7.0
- Primary BR: 18.0 x 14.0
- BR 2: 12.0 x 12.0
- Full Baths: 2
Upper
- Loft: 8.0 x 24.0
Lower
- Rec Rm: 24.0 x 41.0
- BR 3: 8.0 x 11.0
- Full Baths: 1
Other
-
Gazebo
Basement
- 8+ Ceiling, Finished, Full, Poured Concrete, Shower, Sump Pump
Interior Features
- Heating/Cooling: Natural Gas Forced Air, Whole House Fan
- Water Waste: Mound System, Private Well
- Appliances Included: Dishwasher, Dryer, Freezer, Microwave, Oven, Range, Refrigerator, Washer, Water Softener Owned
- Misc Interior: Expandable Attic, Gas Fireplace, High Speed Internet, Kitchen Island, Split Bedrooms, Vaulted Ceiling(s), Walk-In Closet(s)
Building and Construction
- Multi-Level
- Association, Subdivision, Water Access/Rights
- Cul-De-Sac
- Exterior: Deck A-Frame
Land Features
- Water Features: Boat Slip, Lake
- Waterfront/Access: Y
| MLS Number | New Status | Previous Status | Activity Date | New List Price | Previous List Price | Sold Price | DOM |
| 1842220 | ActiveWO | Active | Apr 1 2024 5:10PM | 289 | |||
| 1842220 | Active | Expired | Apr 1 2024 4:32PM | 289 | |||
| 1842220 | Expired | ActiveWO | 289 | ||||
| 1842220 | ActiveWO | Active | Mar 22 2024 9:33AM | 289 | |||
| 1842220 | Mar 16 2024 4:15PM | $779,000 | $799,000 | 289 | |||
| 1842220 | Feb 29 2024 8:34AM | $799,000 | $810,000 | 289 | |||
| 1842220 | Oct 27 2023 4:25PM | $810,000 | $822,000 | 289 | |||
| 1842220 | Oct 6 2023 6:58AM | $822,000 | $827,000 | 289 | |||
| 1842220 | Active | Delayed | Jul 19 2023 2:15AM | 289 |
Community Homes Near W5287 Court Ln
| La Grange Real Estate | 53121 Real Estate |
|---|---|
| La Grange Vacant Land Real Estate | 53121 Vacant Land Real Estate |
| La Grange Foreclosures | 53121 Foreclosures |
| La Grange Single-Family Homes | 53121 Single-Family Homes |
| La Grange Condominiums |
The information which is contained on pages with property data is obtained from a number of different sources and which has not been independently verified or confirmed by the various real estate brokers and agents who have been and are involved in this transaction. If any particular measurement or data element is important or material to buyer, Buyer assumes all responsibility and liability to research, verify and confirm said data element and measurement. Shorewest Realtors is not making any warranties or representations concerning any of these properties. Shorewest Realtors shall not be held responsible for any discrepancy and will not be liable for any damages of any kind arising from the use of this site.
REALTOR *MLS* Equal Housing Opportunity


 Sign in
Sign in