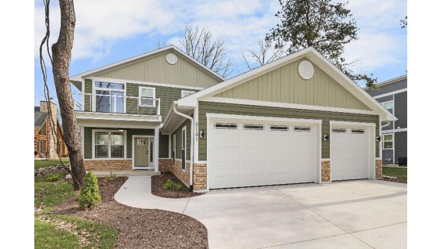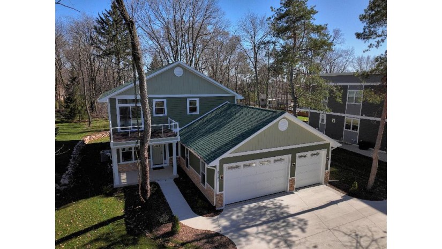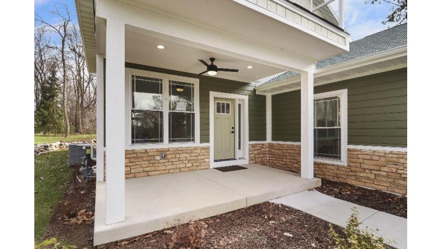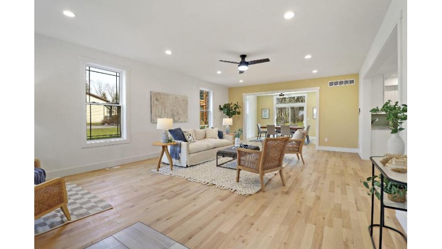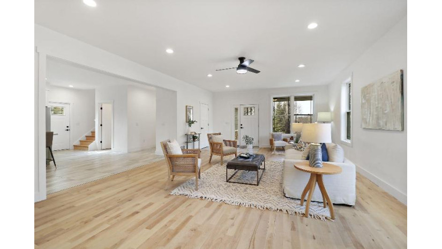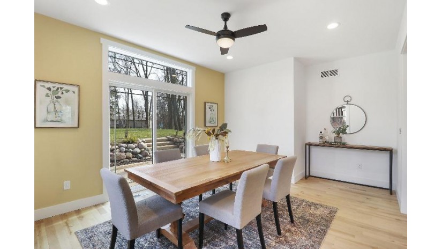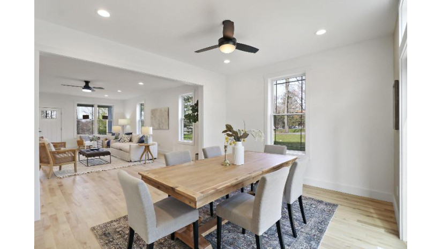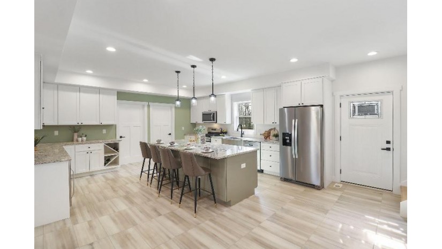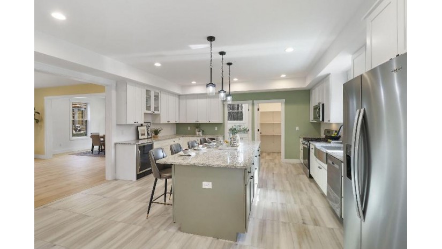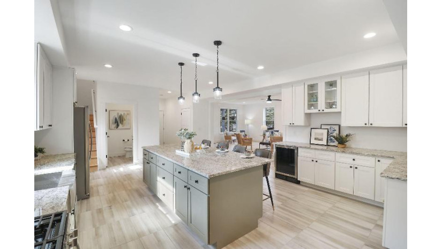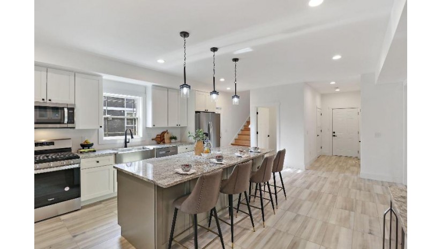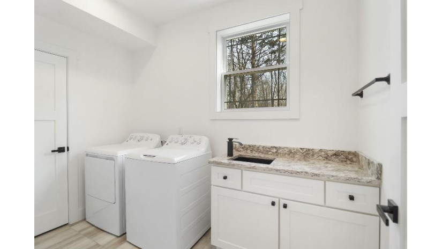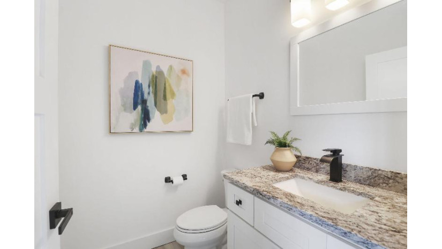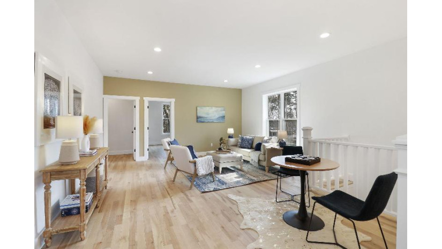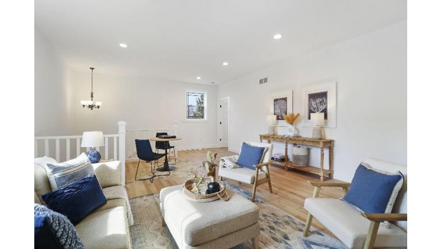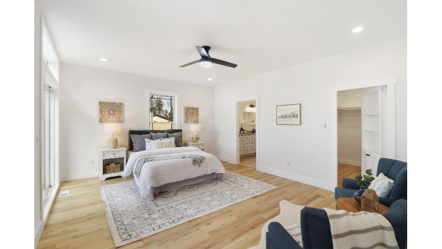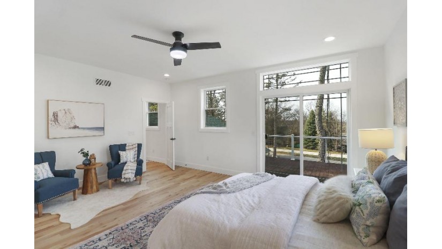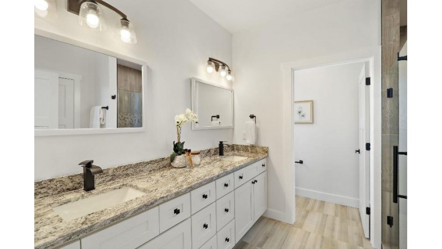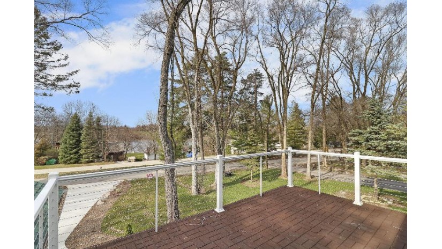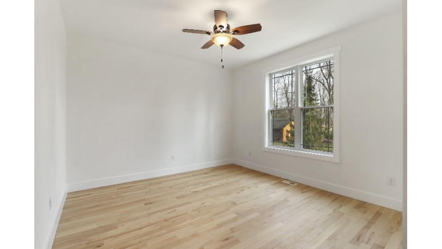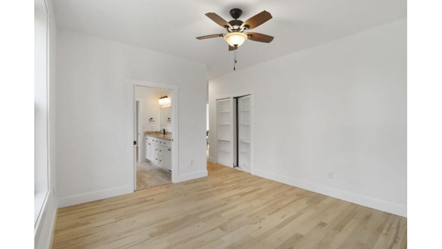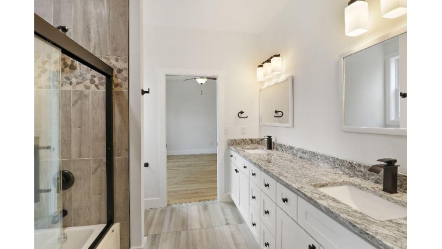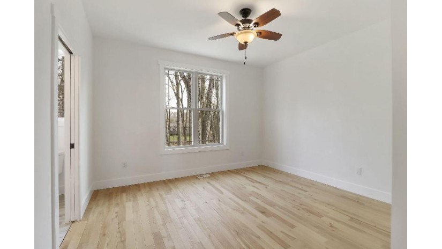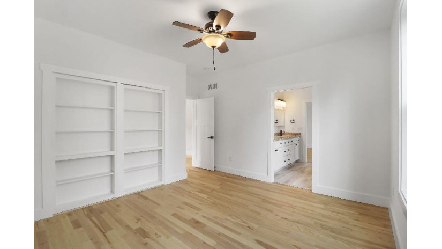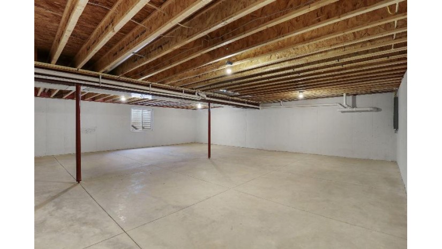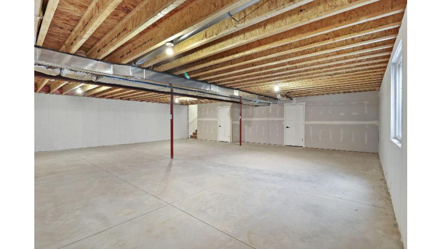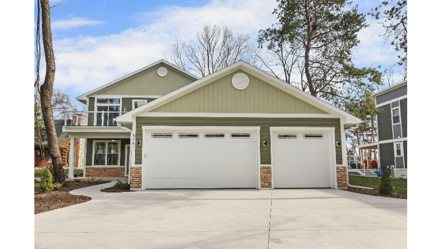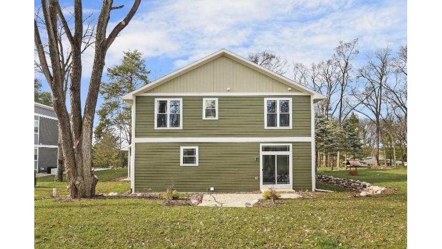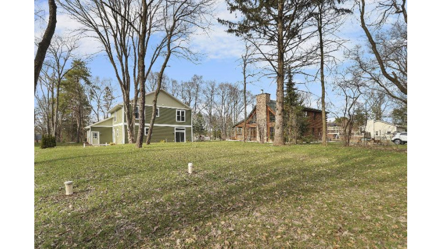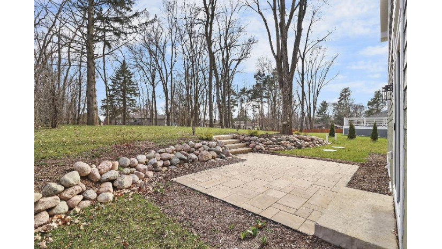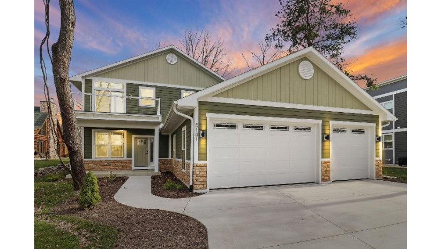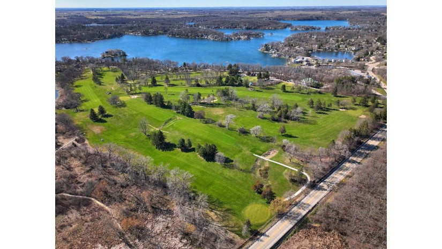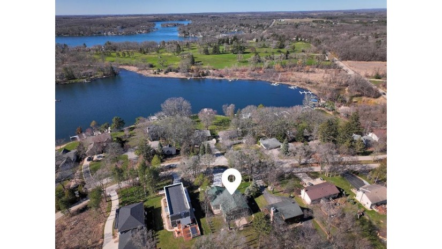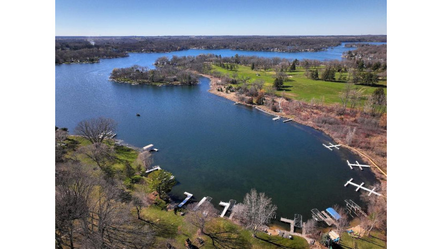W5141 Plantation Rd, La Grange, WI 53121 $819,000
Features of W5141 Plantation Rd, La Grange, WI 53121
WI > Walworth > La Grange > W5141 Plantation Rd
- Single Family Home
- Status: Active
- 3 Bedrooms
- 2 Full Bathrooms
- 1 Half Bathrooms
- Est. Square Footage: 2,880
- Garage: 3.5, Attached
- Est. Year Built: 2022
- Est. Acreage: 0.42
- Subdivision: Strawberry Banke
- School District: Elkhorn Area
- Body of Water: Lauderdale Lakes
- County: Walworth
- Property Taxes: $2,726
- Property Tax Year: 2023
- Postal Municipality: Elkhorn
- MLS#: 1869435
- Listing Company: Coldwell Banker Realty -Racine/Kenosha Office
- Price/SqFt: $284
- Zip Code: 53121
Property Description for W5141 Plantation Rd, La Grange, WI 53121
W5141 Plantation Rd, La Grange, WI 53121 - NEW CONSTRUCTION!Nestled across from the serene shores of Don Jean Bay on Lauderdale Lakes, this captivating 3 bedroom, 2.5 bath home offers an unparalleled blend of comfort and style. As you approach the property, the beautifully landscaped front yard sets the tone for the tranquil experience that awaits. The heart of the home is its spacious, open concept living area, bathed in natural light from large windows that offer stunning views. The living room seamlessly transitions into a well-appointed kitchen featuring modern appliances, granite countertops, and a generous island perfect for entertaining or casual meals. The master suite, a true oasis, boasts ample space, a large walk-in closet, and an en-suite bathroom. Dual zone HVAC for your comfort. Bring your boat and enjoy the lake!
Room Dimensions for W5141 Plantation Rd, La Grange, WI 53121
Main
- Living Rm: 27.0 x 18.0
- Kitchen: 17.0 x 17.0
- Dining Area: 12.0 x 14.0
- Full Baths: 2
- Half Baths: 1
Upper
- Primary BR: 18.0 x 12.0
- BR 2: 11.0 x 11.0
- BR 3: 12.0 x 12.0
- Other Rm: 16.0 x 24.0
Basement
- Poured Concrete
Interior Features
- Heating/Cooling: Natural Gas Central Air, Forced Air
- Water Waste: Private Well, Septic System
- Appliances Included: Dryer, Microwave, Oven, Range, Refrigerator, Washer
- Inclusions: Oven/Range, Refrigerator, Microwave, Washer, Dryer.
- Misc Interior: Cable TV Available, Kitchen Island, Pantry, Walk-In Closet(s), Wood or Sim. Wood Floors
Building and Construction
- 2 Story
- New Construction, Water Access/Rights
- View of Water
- Exterior: Deck, Patio Cape Cod
Land Features
- Water Features: Lake
- Waterfront/Access: Y
| MLS Number | New Status | Previous Status | Activity Date | New List Price | Previous List Price | Sold Price | DOM |
| 1869435 | Apr 24 2024 2:44PM | $819,000 | $839,000 | 36 | |||
| 1869435 | Active | Mar 30 2024 1:02PM | $839,000 | 36 | |||
| 1862881 | Expired | Active | 37 | ||||
| 1862881 | Active | Jan 25 2024 10:58PM | $849,900 | 37 | |||
| 1834128 | Expired | Active | 203 | ||||
| 1834128 | Sep 11 2023 9:46AM | $864,900 | $875,000 | 203 | |||
| 1834128 | Aug 7 2023 10:37AM | $875,000 | $899,900 | 203 | |||
| 1834128 | Jun 6 2023 3:14PM | $899,900 | $975,000 | 203 | |||
| 1834128 | Active | May 12 2023 3:23PM | $975,000 | 203 | |||
| 1819226 | Expired | Active | May 12 2023 12:00AM | 166 | |||
| 1819226 | May 1 2023 10:35AM | $975,000 | $959,000 | 166 | |||
| 1819226 | Jan 16 2023 9:23AM | $959,000 | $949,000 | 166 | |||
| 1819226 | Active | Nov 28 2022 4:59PM | $949,000 | 166 |
Community Homes Near W5141 Plantation Rd
| La Grange Real Estate | 53121 Real Estate |
|---|---|
| La Grange Vacant Land Real Estate | 53121 Vacant Land Real Estate |
| La Grange Foreclosures | 53121 Foreclosures |
| La Grange Single-Family Homes | 53121 Single-Family Homes |
| La Grange Condominiums |
The information which is contained on pages with property data is obtained from a number of different sources and which has not been independently verified or confirmed by the various real estate brokers and agents who have been and are involved in this transaction. If any particular measurement or data element is important or material to buyer, Buyer assumes all responsibility and liability to research, verify and confirm said data element and measurement. Shorewest Realtors is not making any warranties or representations concerning any of these properties. Shorewest Realtors shall not be held responsible for any discrepancy and will not be liable for any damages of any kind arising from the use of this site.
REALTOR *MLS* Equal Housing Opportunity


 Sign in
Sign in