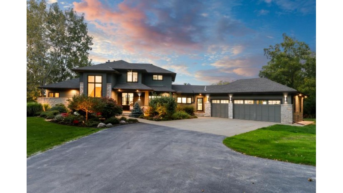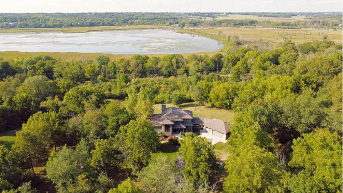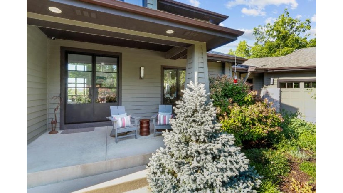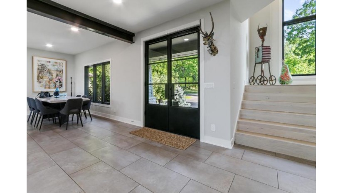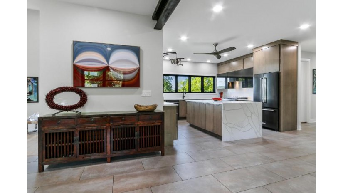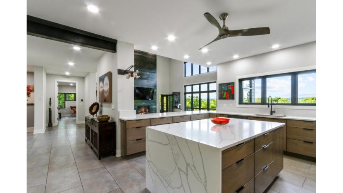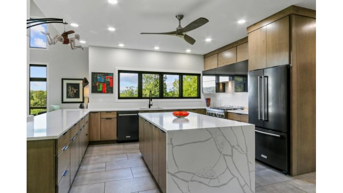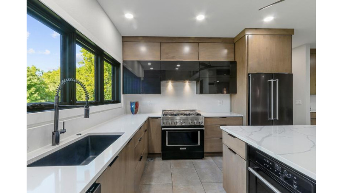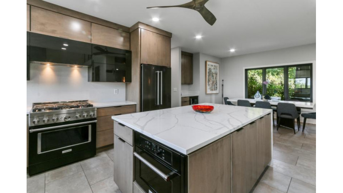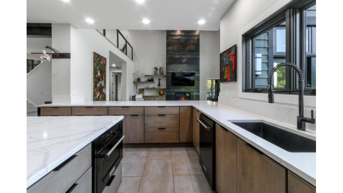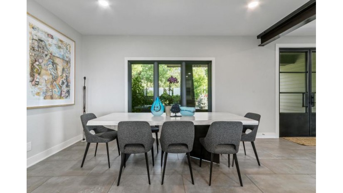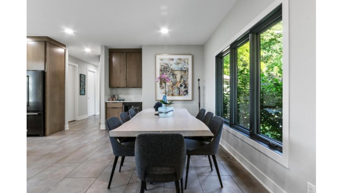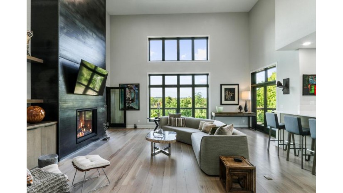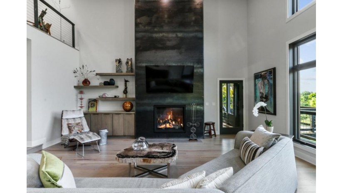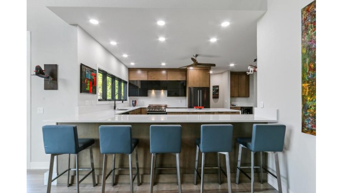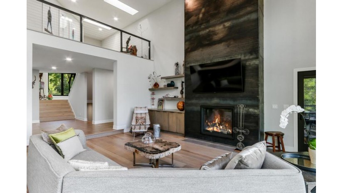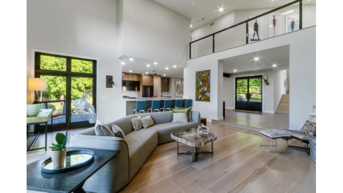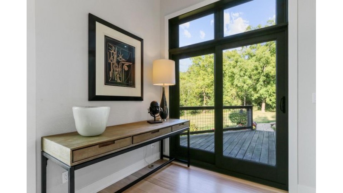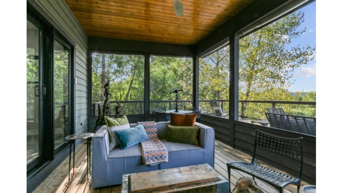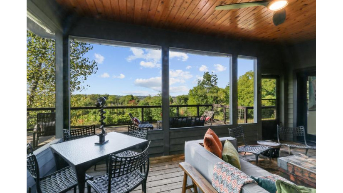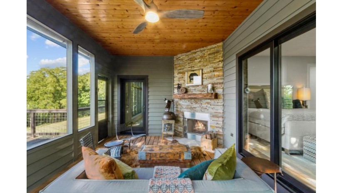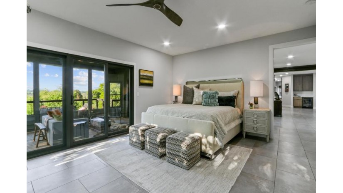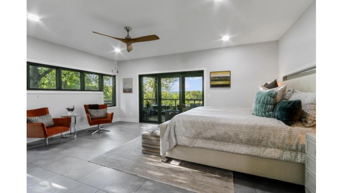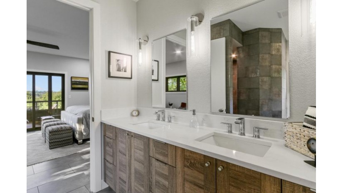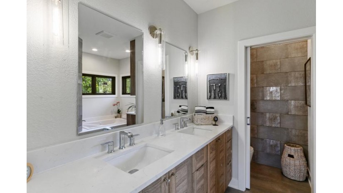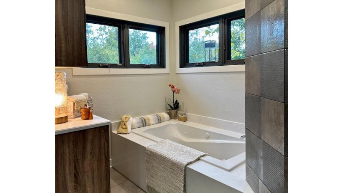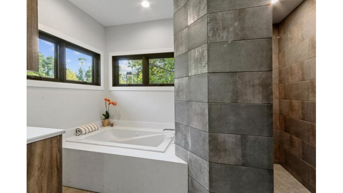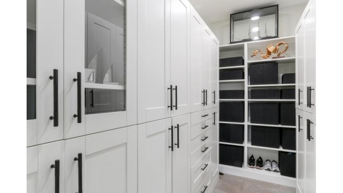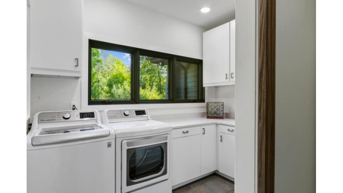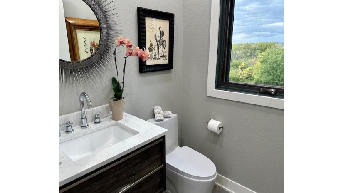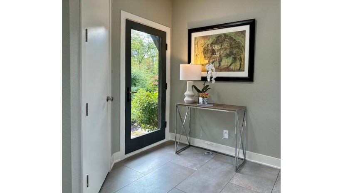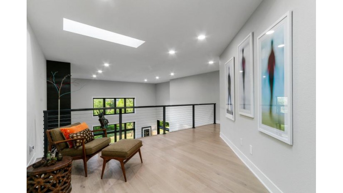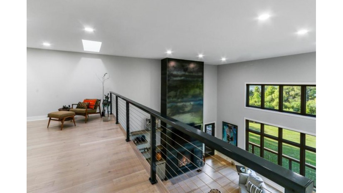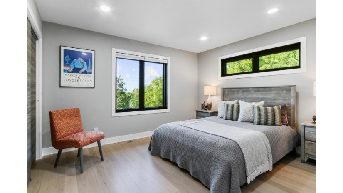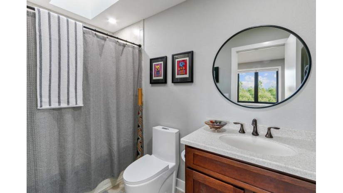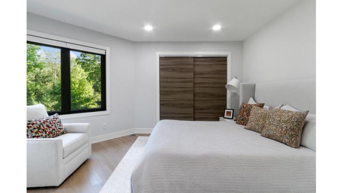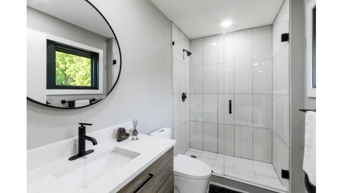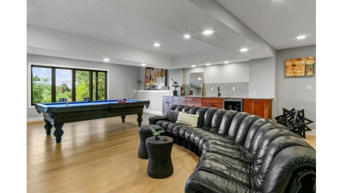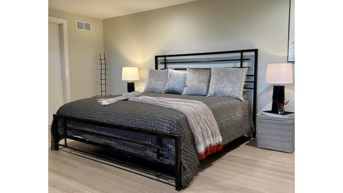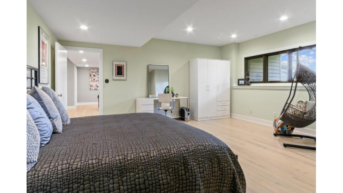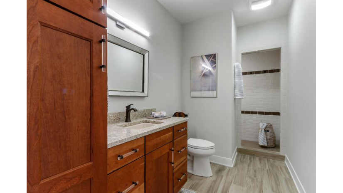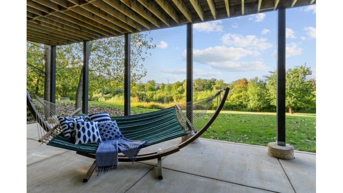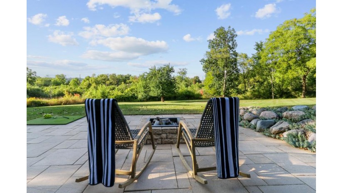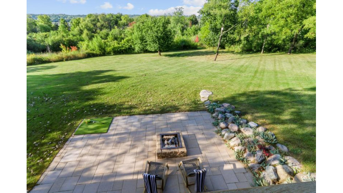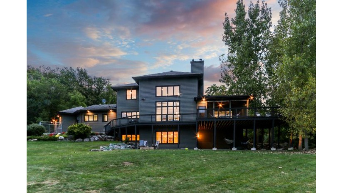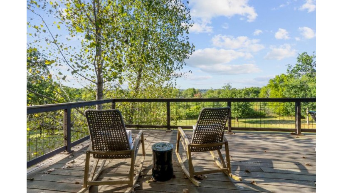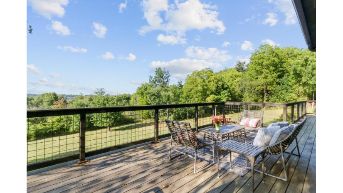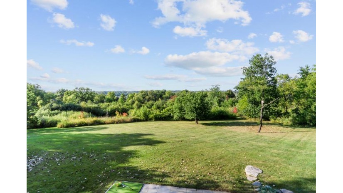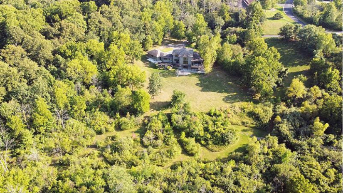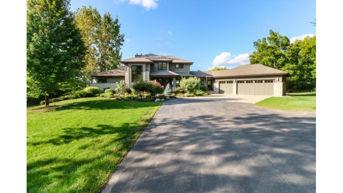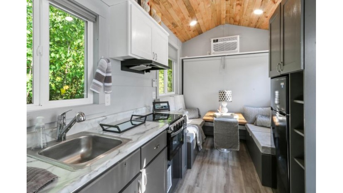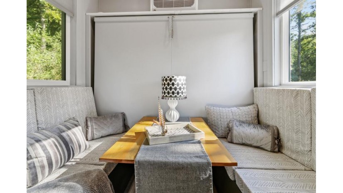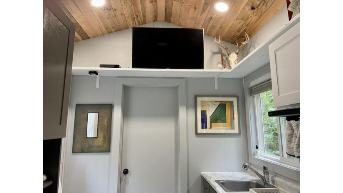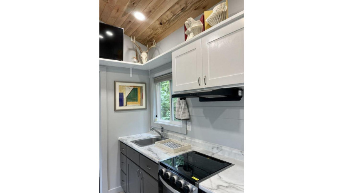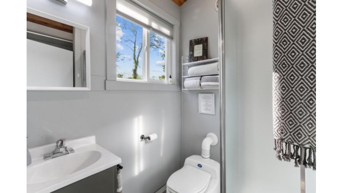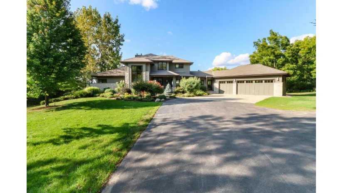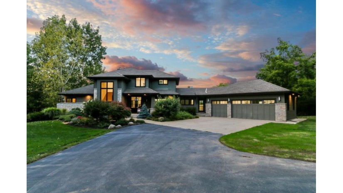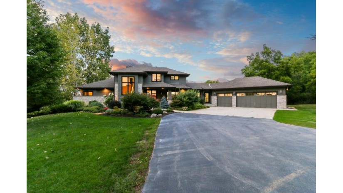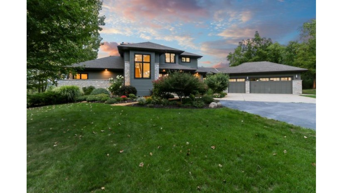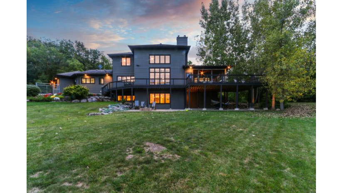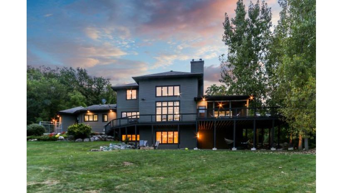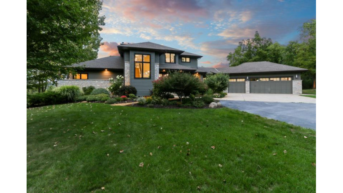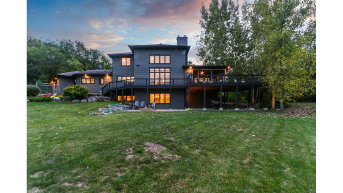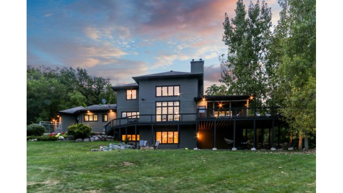N3048 Lake Forest Cir, Geneva, WI 53147 $1,850,000
Features of N3048 Lake Forest Cir, Geneva, WI 53147
WI > Walworth > Geneva > N3048 Lake Forest Cir
- Single Family Home
- Status: Active
- 4 Bedrooms
- 4 Full Bathrooms
- 1 Half Bathrooms
- Est. Square Footage: 4,718
- Est. Above Grade Sq Ft: 3,301
- Est. Below Grade Sq Ft: 1,317
- Garage: 3.5, Attached
- Est. Year Built: 2007
- Est. Acreage: 6.49
- Subdivision: Lake Forest Estates
- School District: Lake Geneva J1
- High School: Badger
- County: Walworth
- Property Taxes: $16,332
- Property Tax Year: 2023
- Postal Municipality: Lake Geneva
- MLS#: 1850393
- Listing Company: Berkshire Hathaway Starck Real Estate
- Price/SqFt: $392
- Zip Code: 53147
Property Description for N3048 Lake Forest Cir, Geneva, WI 53147
N3048 Lake Forest Cir, Geneva, WI 53147 - Architectural Masterpiece w/ Water Views! Experience the grandeur & peaceful views of Lake Como from this prestigious home. Nestled in privacy, yet just 5 min to the vibrant heart of Lake Geneva - easy access to stroll/cycle into town. Every inch of this property has been crafted w/ thoughtful precision & innovation - Loewen Douglas Fir windows, Camaru Brazilian hrdwd deck, radiant heat floors, EV charger & a plethora of modern amenities tailor-made for luxury. The heart of the home, a recently upgraded kitchen, showcases new custom cabinetry, lustrous Quartz countertops with a dramatic waterfall edge & a chic bar area. The owner's suite is a jewel with a refreshed bath boasting custom tile, a spacious walk-in shower, and a separate jetted tub, providing ultimate relaxation! Amazing!
Room Dimensions for N3048 Lake Forest Cir, Geneva, WI 53147
Main
- Living Rm: 19.0 x 22.0
- Kitchen: 16.0 x 12.0
- Dining Area: 15.0 x 15.0
- Utility Rm: 10.0 x 6.0
- Primary BR: 20.0 x 15.0
- Full Baths: 1
- Half Baths: 1
Upper
- BR 2: 19.0 x 13.0
- BR 3: 13.0 x 12.0
- Full Baths: 2
Lower
- Family Rm: 21.0 x 36.0
- BR 4: 19.0 x 19.0
- Full Baths: 1
Basement
- 8+ Ceiling, Finished, Full, Full Size Windows, Poured Concrete, Shower, Sump Pump, Walk Out/Outer Door
Interior Features
- Heating/Cooling: Natural Gas Central Air, In Floor Radiant
- Water Waste: Private Well, Septic System
- Appliances Included: Dishwasher, Dryer, Microwave, Range, Refrigerator, Washer, Water Softener Owned
- Inclusions: Existing kitchen appliances (refrigerator, drawer dishwashers, range, microwave, 2 beverage fridges), EV Charges, Water softener (owned), Security system/cameras, seller would entertain selling furniture on separate bill of sale.
- Misc Interior: 2 or more Fireplaces, Cable TV Available, High Speed Internet, Kitchen Island, Natural Fireplace, Pantry, Vaulted Ceiling(s), Walk-In Closet(s), Walk-thru Bedroom, Wet Bar, Wood or Sim. Wood Floors
Building and Construction
- 2 Story, Exposed Basement
- Adjacent to Park/Greenway, Cul-De-Sac, Rural, View of Water, Wooded
- Exterior: Deck, Patio Contemporary
Land Features
- Waterfront/Access: N
| MLS Number | New Status | Previous Status | Activity Date | New List Price | Previous List Price | Sold Price | DOM |
| 1850393 | Apr 11 2024 5:22PM | $1,850,000 | $1,999,000 | 233 | |||
| 1850393 | Mar 18 2024 5:37PM | $1,999,000 | $2,150,000 | 233 | |||
| 1850393 | Jan 22 2024 7:51PM | $2,150,000 | $2,250,000 | 233 | |||
| 1850393 | Active | Delayed | Sep 15 2023 2:17AM | 233 | |||
| 1850393 | Delayed | Sep 14 2023 3:14PM | $2,250,000 | 233 | |||
| 1748231 | Sold | Pending | Oct 13 2021 12:00AM | $1,500,000 | 107 | ||
| 1748231 | Pending | ActiveWO | Oct 9 2021 10:37AM | 107 | |||
| 1748231 | ActiveWO | Active | Sep 8 2021 9:16AM | 107 | |||
| 1748231 | Active | ActiveWO | Aug 20 2021 9:38AM | 107 | |||
| 1748231 | ActiveWO | Active | Jul 9 2021 5:18PM | 107 | |||
| 1748231 | Active | Delayed | Jun 25 2021 2:16AM | 107 | |||
| 1748231 | Delayed | Jun 23 2021 2:29PM | $1,500,000 | 107 |
Community Homes Near N3048 Lake Forest Cir
| Geneva Real Estate | 53147 Real Estate |
|---|---|
| Geneva Vacant Land Real Estate | 53147 Vacant Land Real Estate |
| Geneva Foreclosures | 53147 Foreclosures |
| Geneva Single-Family Homes | 53147 Single-Family Homes |
| Geneva Condominiums |
The information which is contained on pages with property data is obtained from a number of different sources and which has not been independently verified or confirmed by the various real estate brokers and agents who have been and are involved in this transaction. If any particular measurement or data element is important or material to buyer, Buyer assumes all responsibility and liability to research, verify and confirm said data element and measurement. Shorewest Realtors is not making any warranties or representations concerning any of these properties. Shorewest Realtors shall not be held responsible for any discrepancy and will not be liable for any damages of any kind arising from the use of this site.
REALTOR *MLS* Equal Housing Opportunity


 Sign in
Sign in