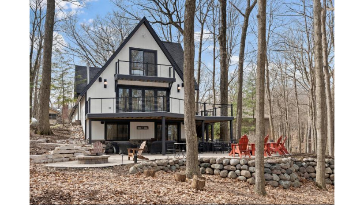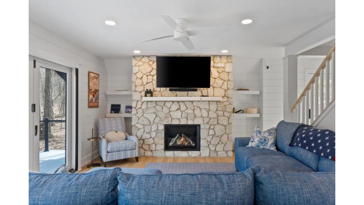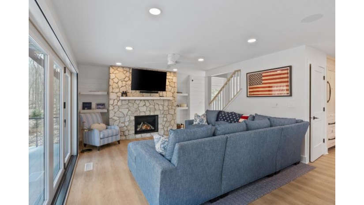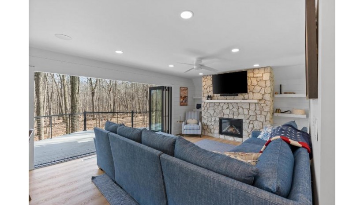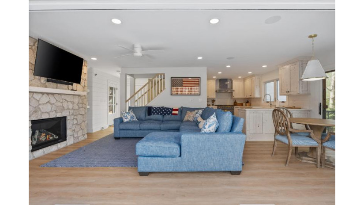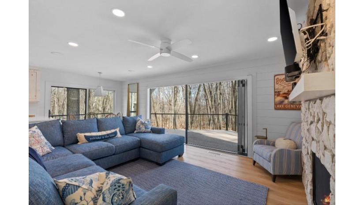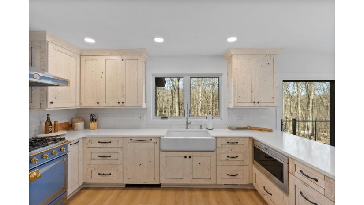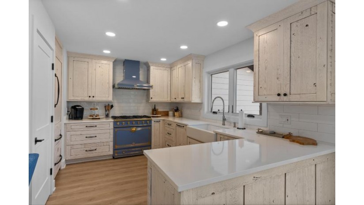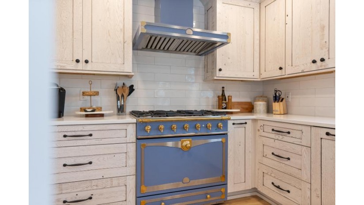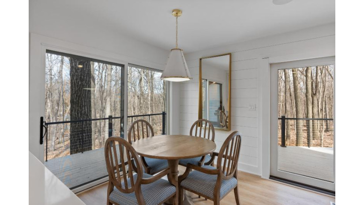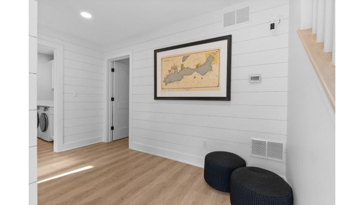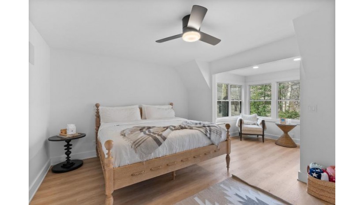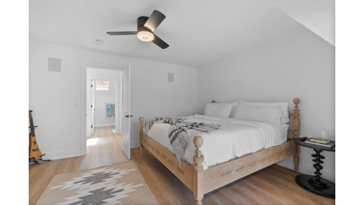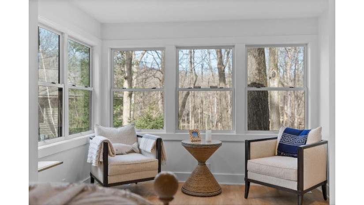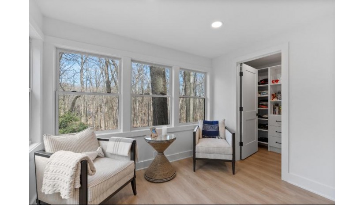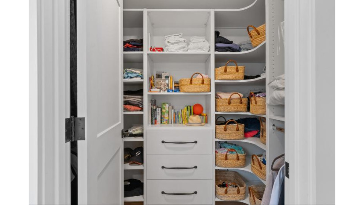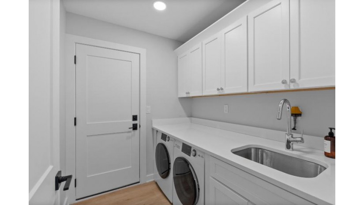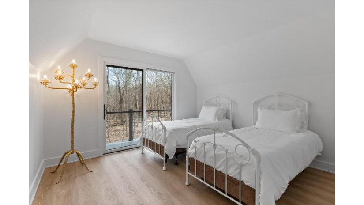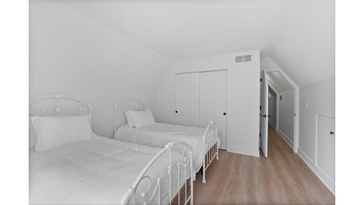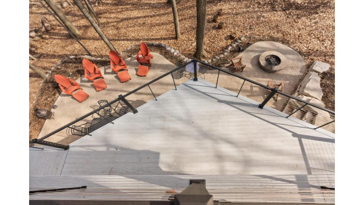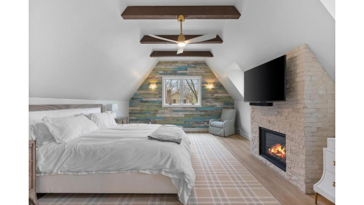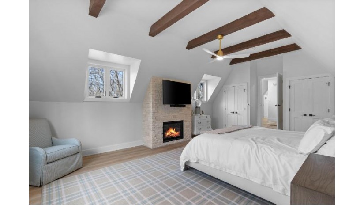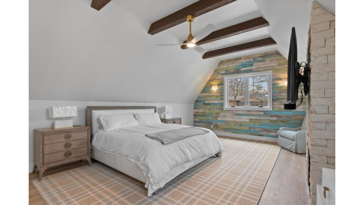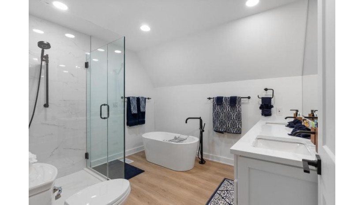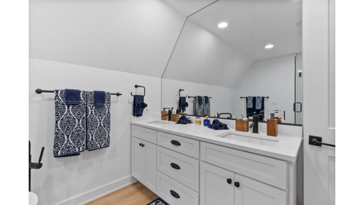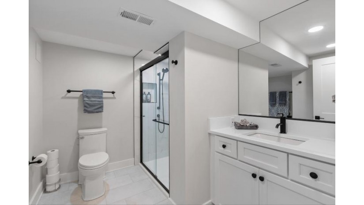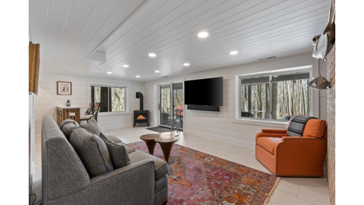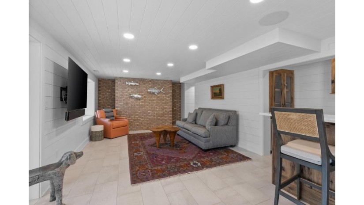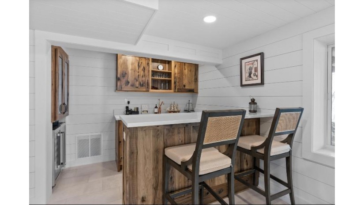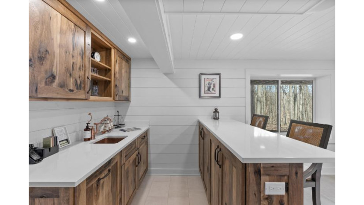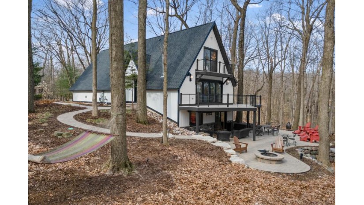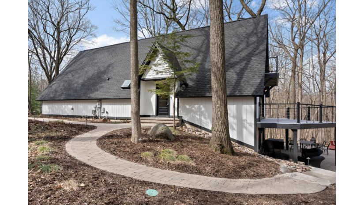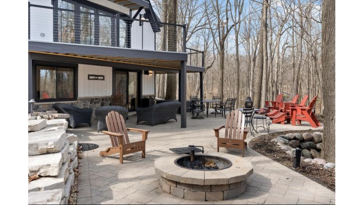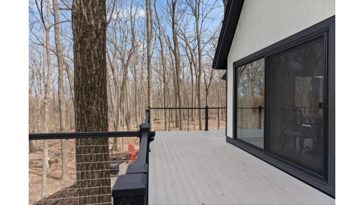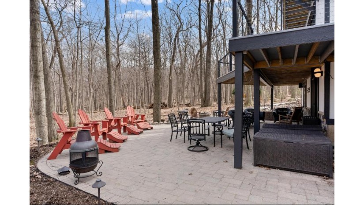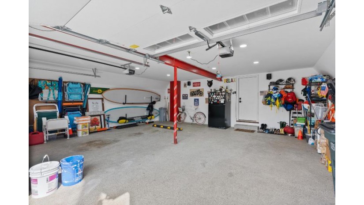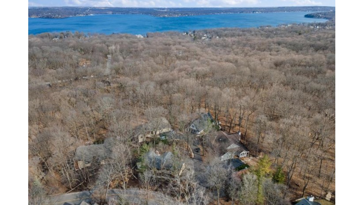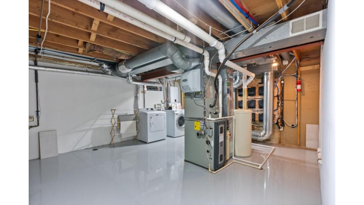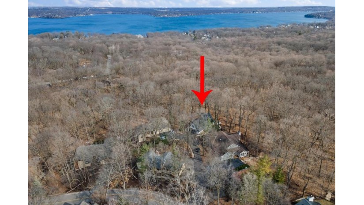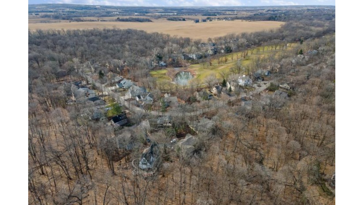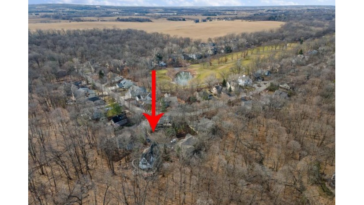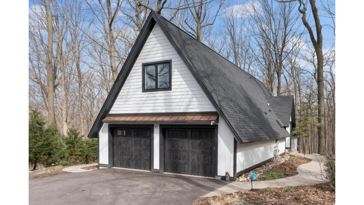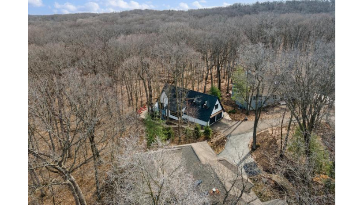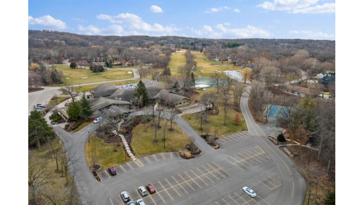125 Saint Andrews Trl, Fontana, WI 53125 $1,680,000
Features of 125 Saint Andrews Trl, Fontana, WI 53125
WI > Walworth > Fontana > 125 Saint Andrews Trl
- Condominium
- Status: Active
- 3 Bedrooms
- 3 Full Bathrooms
- Est. Square Footage: 2,414
- Est. Below Grade Sq Ft: 1,014
- Garage: 2.0, Attached
- Est. Year Built: 1975
- Pets Permitted: Yes
- Condo Name: Abbey Springs
- Condo Fees: $467
- Condo Fees Include: Common Area Insur., Common Area Maint., Pool Service, Recreation Facility, Trash Collection
- Misc Interior: 2 or more Fireplaces, Balcony, Cable TV Available, Gas Fireplace, High Speed Internet, In-Unit Laundry, Pantry, Patio/Porch, Security System, Skylight, Vaulted Ceiling(s), Wet Bar
- Common Amenities: Boat Dock, Clubhouse, Exercise Room, Golf Course, Indoor Pool, Outdoor Pool, Playground, Putting Green, Sauna, Security, Spa/Hot Tub, Tennis Court(s)
- School District: Fontana J8
- High School: Big Foot
- County: Walworth
- Property Taxes: $7,681
- Property Tax Year: 2023
- Postal Municipality: Fontana
- MLS#: 1864386
- Listing Company: Compass RE WI-Tosa
- Price/SqFt: $695
- Zip Code: 53125
Property Description for 125 Saint Andrews Trl, Fontana, WI 53125
125 Saint Andrews Trl, Fontana, WI 53125 - Welcome to your dream home nestled amidst nature's embrace! This stunning 3-bedroom, 3-bathroom sanctuary boasts an abundance of natural light, illuminating its immaculate, completely remodeled interiors. Revel in luxury with top-of-the-line appliances and exquisite finishes throughout. One bedroom beckons with a cozy fireplace and soaring vaulted ceilings, while the open-concept living room features another fireplace, perfect for intimate gatherings. One of the most secluded lots features the expansive upper deck with huge sliding door that opens to the deck is ideal for summer soirees, while the lower patio, complete with a fire pit and TV hook up, sets the stage for outdoor enjoyment. Optionally furnished for your convenience, this haven also includes coveted Abbey Spring amenities.
Room Dimensions for 125 Saint Andrews Trl, Fontana, WI 53125
Main
- Living Rm: 15.0 x 13.0
- Kitchen: 12.0 x 12.0
- Family Rm: 0.0 x 0.0
- Dining Area: 10.0 x 9.0
- Den: 12.0 x 12.0
- Utility Rm: 6.0 x 6.0
- Primary BR: 22.0 x 15.0
- BR 4: 0.0 x 0.0
- BR 5: 0.0 x 0.0
- Full Baths: 1
Upper
- BR 2: 13.0 x 13.0
- BR 3: 23.0 x 12.0
- Full Baths: 1
Lower
- Rec Rm: 13.0 x 23.0
- Full Baths: 1
Basement
- Finished, Full, Walk Out/Outer Door
Interior Features
- Heating/Cooling: Natural Gas Central Air, Forced Air
- Water Waste: Municipal Sewer, Municipal Water
- Appliances Included: Dishwasher, Disposal, Dryer, Microwave, Oven, Range, Refrigerator, Washer, Water Softener Owned
- Inclusions: Washer, Dryer, Dishwasher, Refrigerator, Garbage Disposal, Oven/Range, Water Softener, Mini Fridge, Stereo System, Security Cameras.
- Boat Dock, Clubhouse, Exercise Room, Golf Course, Indoor Pool, Outdoor Pool, Playground, Putting Green, Sauna, Security, Spa/Hot Tub, Tennis Court(s)
Building and Construction
- Two Story
- Single Family/Detached, Water Access/Rights, Wooded Lot
Land Features
- Water Features: Lake
- Waterfront/Access: Y
- Lot Description: .37 Acre
| MLS Number | New Status | Previous Status | Activity Date | New List Price | Previous List Price | Sold Price | DOM |
| 1864386 | Apr 14 2024 8:21AM | $1,680,000 | $1,799,999 | 57 | |||
| 1864386 | Active | Delayed | Mar 5 2024 2:16AM | 57 | |||
| 1864386 | Delayed | Feb 13 2024 1:54PM | $1,799,999 | 57 | |||
| 1652135 | Expired | Active | Sep 9 2019 12:00AM | 39 | |||
| 1652135 | Active | Aug 4 2019 1:33PM | $750,000 | 39 | |||
| 1471903 | Sold | ActiveWO | Aug 15 2016 12:00AM | $599,000 | 95 | ||
| 1471903 | ActiveWO | Active | Jul 15 2016 12:44PM | 95 | |||
| 1471903 | Active | Apr 22 2016 2:13PM | $625,000 | 95 |
Community Homes Near 125 Saint Andrews Trl
| Fontana Real Estate | 53125 Real Estate |
|---|---|
| Fontana Vacant Land Real Estate | 53125 Vacant Land Real Estate |
| Fontana Foreclosures | 53125 Foreclosures |
| Fontana Single-Family Homes | 53125 Single-Family Homes |
| Fontana Condominiums |
The information which is contained on pages with property data is obtained from a number of different sources and which has not been independently verified or confirmed by the various real estate brokers and agents who have been and are involved in this transaction. If any particular measurement or data element is important or material to buyer, Buyer assumes all responsibility and liability to research, verify and confirm said data element and measurement. Shorewest Realtors is not making any warranties or representations concerning any of these properties. Shorewest Realtors shall not be held responsible for any discrepancy and will not be liable for any damages of any kind arising from the use of this site.
REALTOR *MLS* Equal Housing Opportunity


 Sign in
Sign in