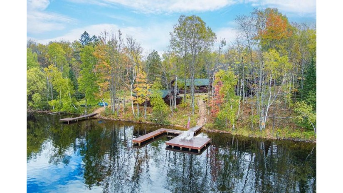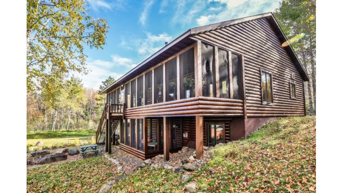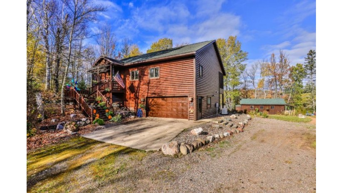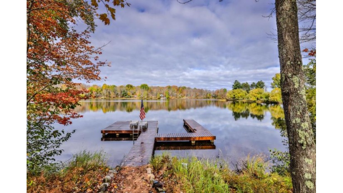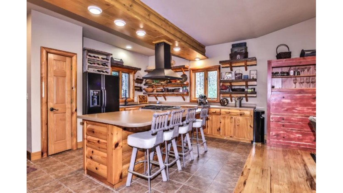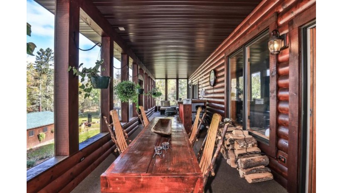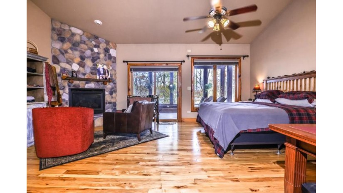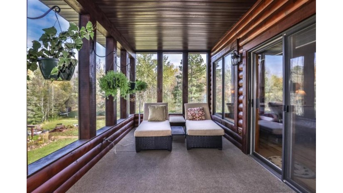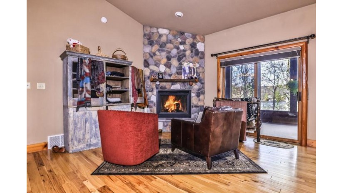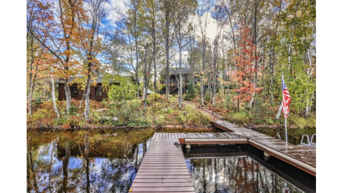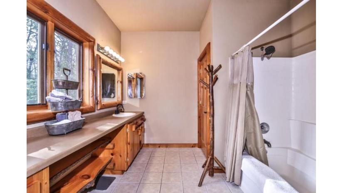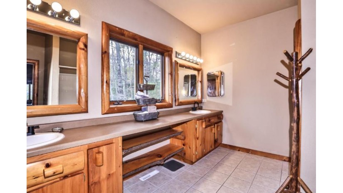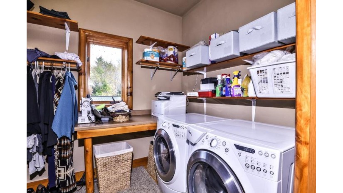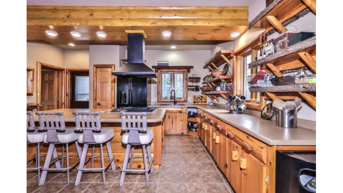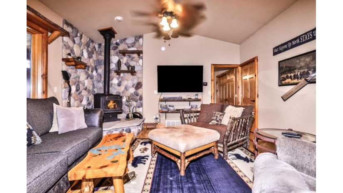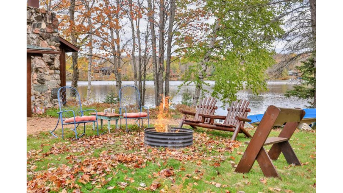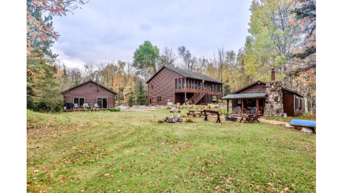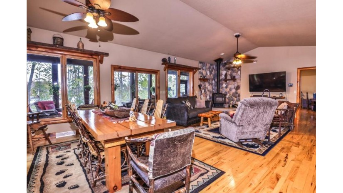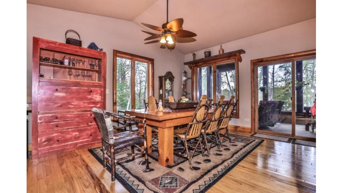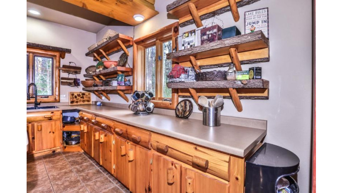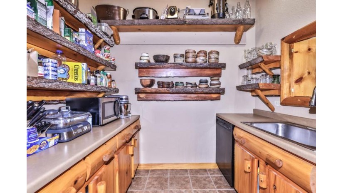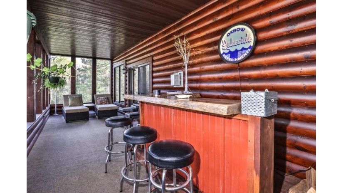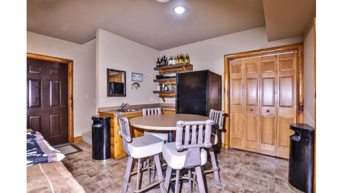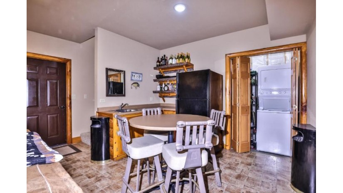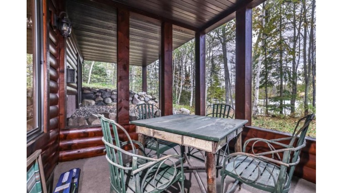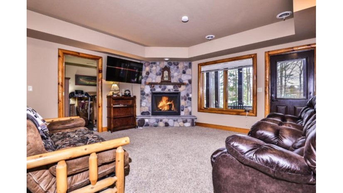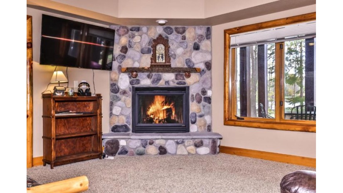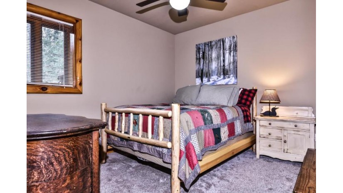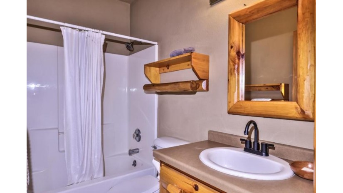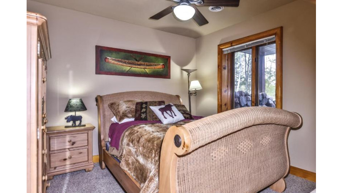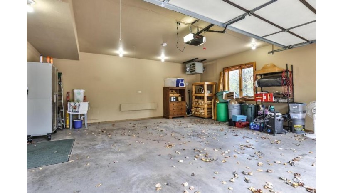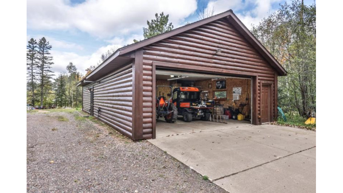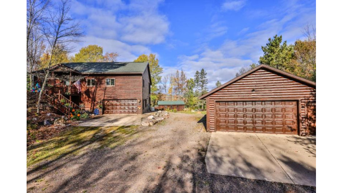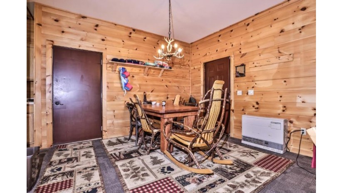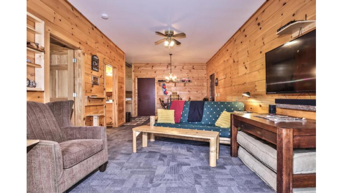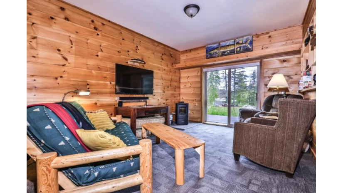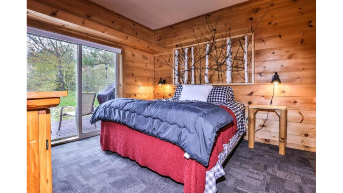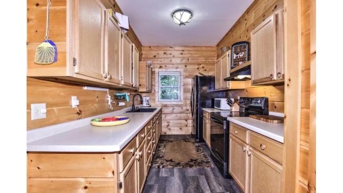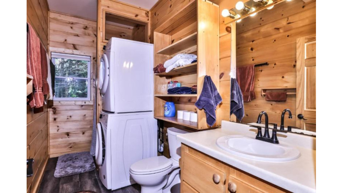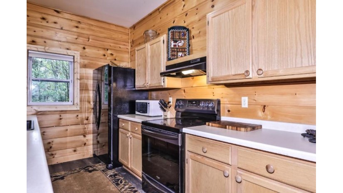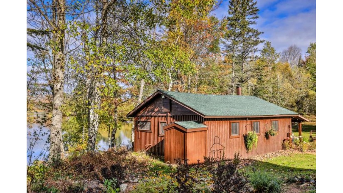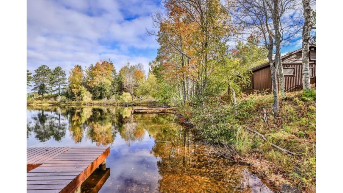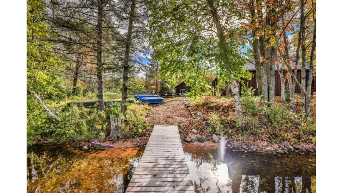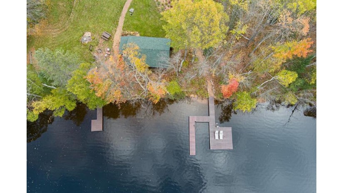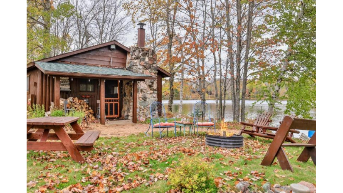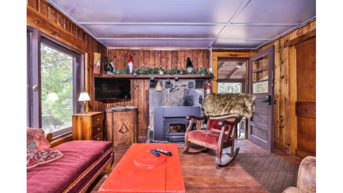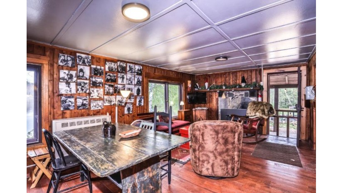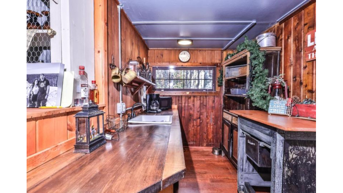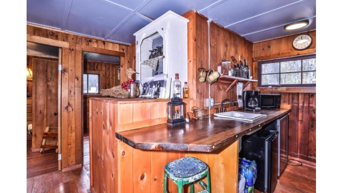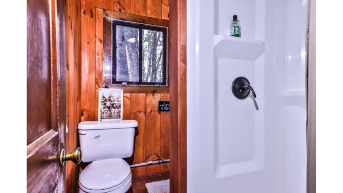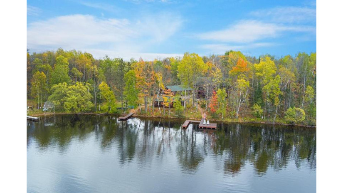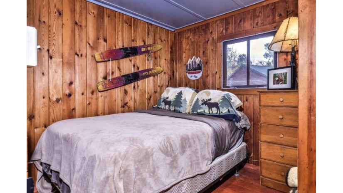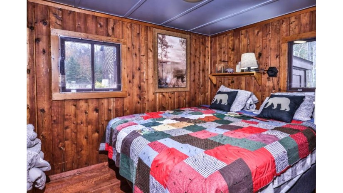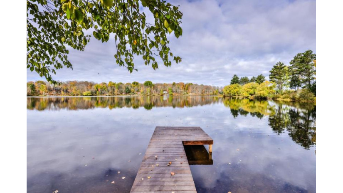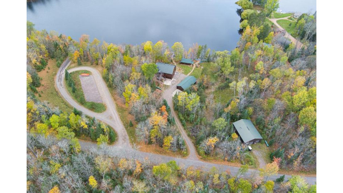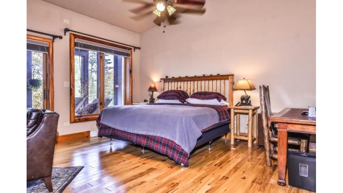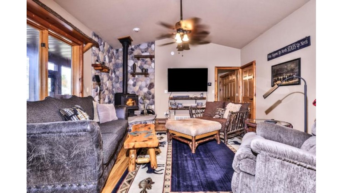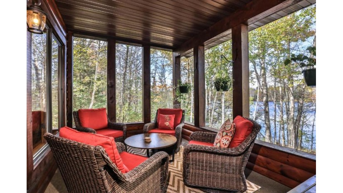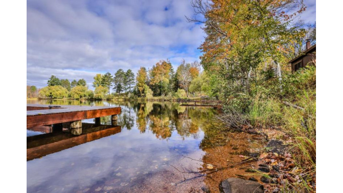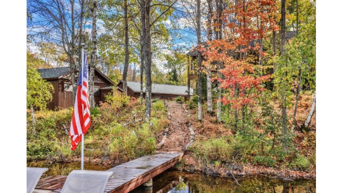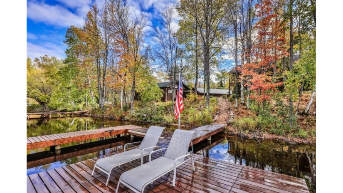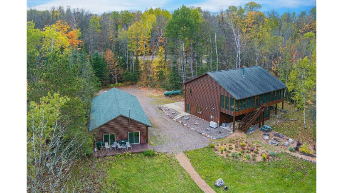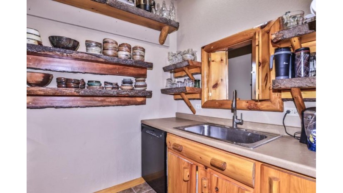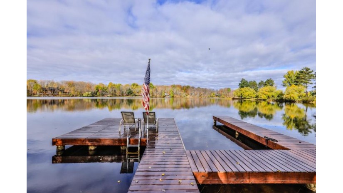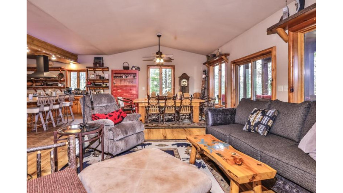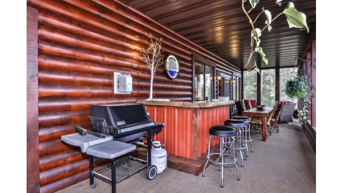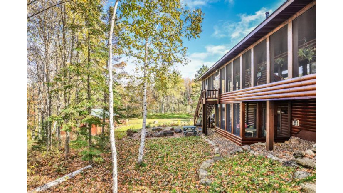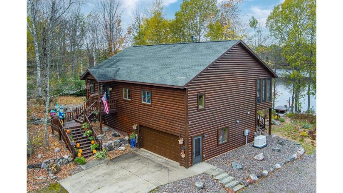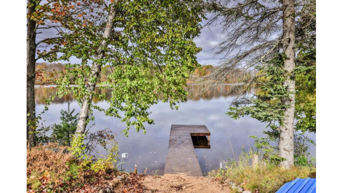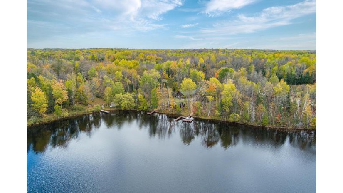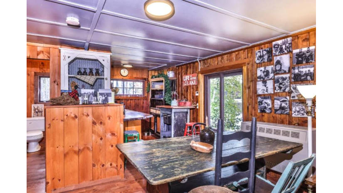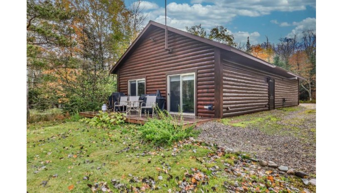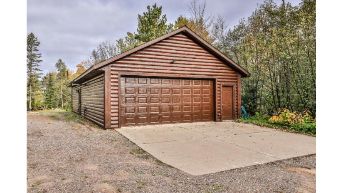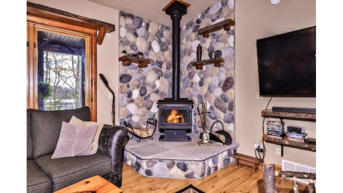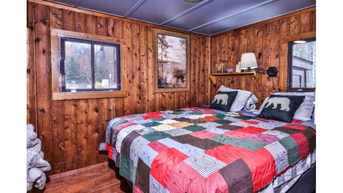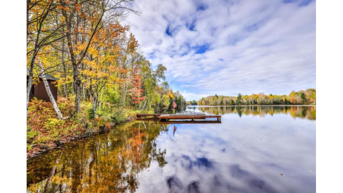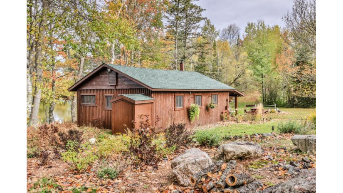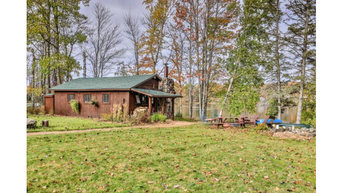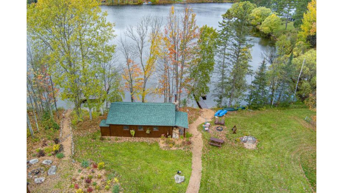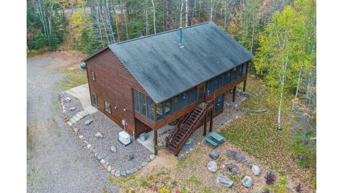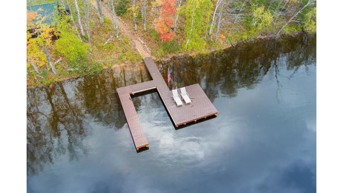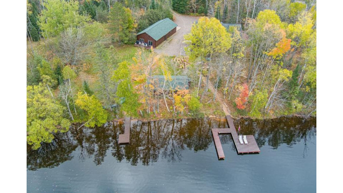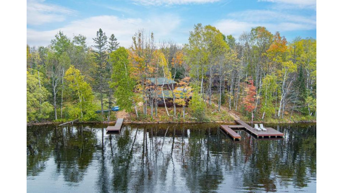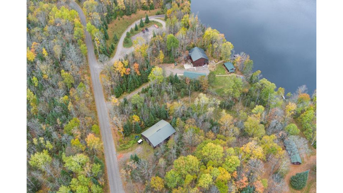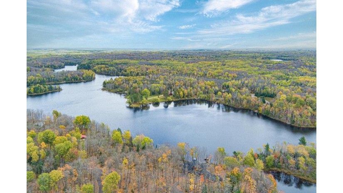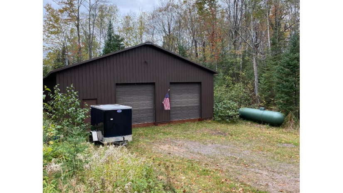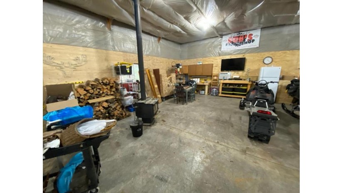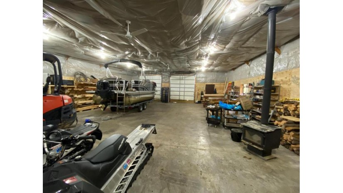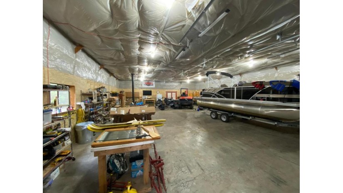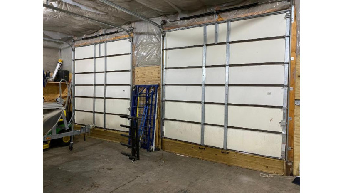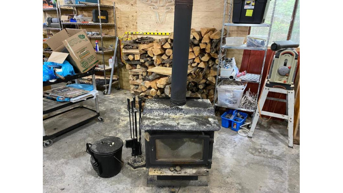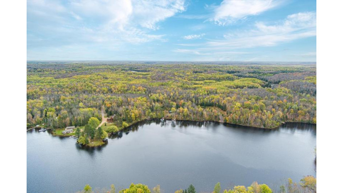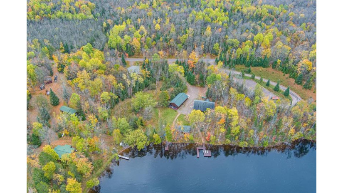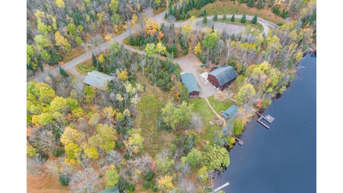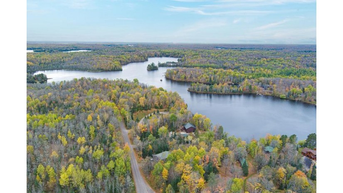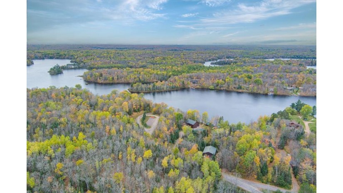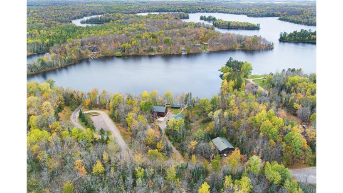8103 Bay Rd E, Presque Isle, WI 54557 $1,150,000
Features of 8103 Bay Rd E, Presque Isle, WI 54557
WI > Vilas > Presque Isle > 8103 Bay Rd E
- Single Family Home
- Property Type: SingleFamilyResidence
- Status: Active
- 7 Bedrooms
- 4 Full Bathrooms
- Est. Square Footage: 4,124
- Attached Garage: No
- Est. Year Built: 2004
- Est. Acreage: 1.9
- High School: ON Lakeland Union
- Body of Water: Oxbow
- Est. Waterfront Footage: 219
- County: Vilas
- Property Taxes: $2,737
- Property Tax Year: 2022
- Postal Municipality: Presque Isle
- Township: Presque Isle
- MLS#: 204312
- Listing Company: Exp Realty, Llc
- Price/SqFt: $278
- Zip Code: 54557
Property Description for 8103 Bay Rd E, Presque Isle, WI 54557
8103 Bay Rd E, Presque Isle, WI 54557 - OXBOW LAKE Compound- 7 bedrooms 4 bathrooms, The perfect property for a fun-filled Family Retreat! Anchored on 1.9 ac. with 219 ft. of sand frontage is a smashing half log sided home; the real McCoy "Northwoods cottage"; a game room; two garages & a Pole Building. The Main House is equipped for entertaining with a Great Room featuring a large Living/Dining area & great Kitchen. Luxury size Owner's Bedroom Ensuite warmed by a gas Fireplace! Lower level conveniences include a Family Room w/Kitchen; laundry area; two bedrooms & bunk room. Screened porches on both levels. The "Loon" cabin is an authentic "North Woods" cottage with Living Rm/Kitchen/3Bedrooms & Fieldstone Fireplace. The bunk room provides entertainment for all + Kitchen; Bath & bedroom Room. There is no lack of storage - 2 car attached garage w/main house & a heated 2 car attached work shop with water garage Bunk room, 54 x 40 insulated heated pole barn with 11' high door openings. New dock system, lots to see here!
Room Dimensions for 8103 Bay Rd E, Presque Isle, WI 54557
Main
- Living Rm: 20x16
- Kitchen: 26x14
- Dining Area: 16x13
- Utility Rm: 6x10
- Screened Porch: 52x1
- Primary BR: 22x18
- Bathroom:
- Bathroom:
- Bathroom:
- Other: 6'6x8
Lower
- Kitchen: 12x12
- Utility Rm: 4x6
- Screened Porch: 12x10
- Bedroom: 12x12
- Bathroom:
Basement
- Finished
Interior Features
- Heating/Cooling: Electric, ForcedAir, Propane
Building and Construction
- CabinCottage, TwoStory
- Flooring: Mixed
- Roof: Composition, Shingle
Land Features
- Waterfront/Access: Y
- Lot Description: 219x
| MLS Number | New Status | Previous Status | Activity Date | New List Price | Previous List Price | Sold Price | DOM |
| 204312 | Active | Oct 17 2023 5:17PM | $1,150,000 | 194 |
Community Homes Near 8103 Bay Rd E
| Presque Isle Real Estate | 54557 Real Estate |
|---|---|
| Presque Isle Vacant Land Real Estate | 54557 Vacant Land Real Estate |
| Presque Isle Foreclosures | 54557 Foreclosures |
| Presque Isle Single-Family Homes | 54557 Single-Family Homes |
| Presque Isle Condominiums |
The information which is contained on pages with property data is obtained from a number of different sources and which has not been independently verified or confirmed by the various real estate brokers and agents who have been and are involved in this transaction. If any particular measurement or data element is important or material to buyer, Buyer assumes all responsibility and liability to research, verify and confirm said data element and measurement. Shorewest Realtors is not making any warranties or representations concerning any of these properties. Shorewest Realtors shall not be held responsible for any discrepancy and will not be liable for any damages of any kind arising from the use of this site.
REALTOR *MLS* Equal Housing Opportunity


 Sign in
Sign in