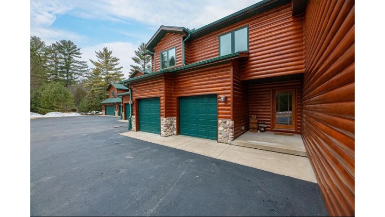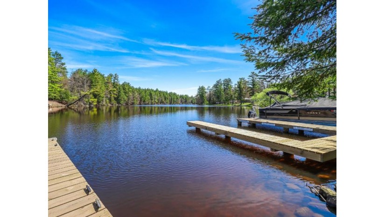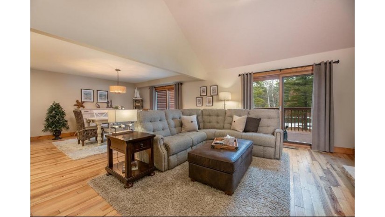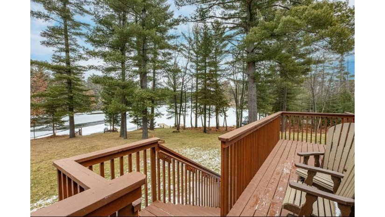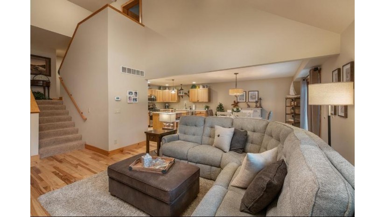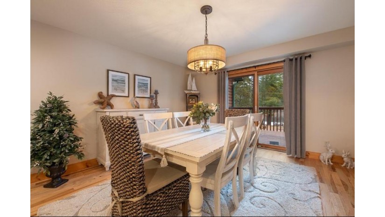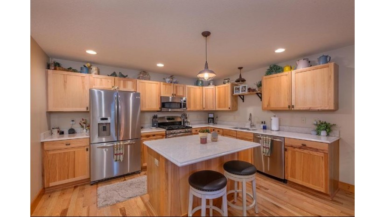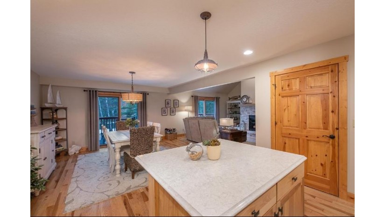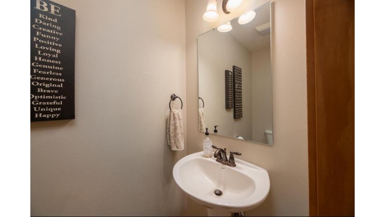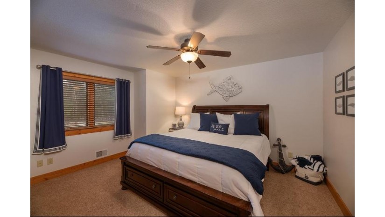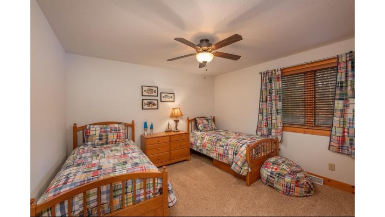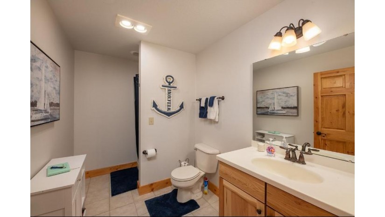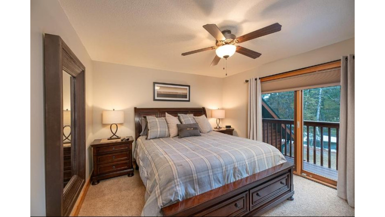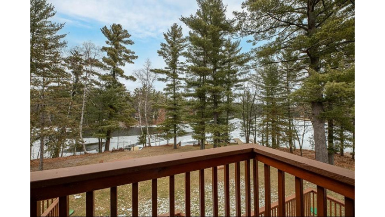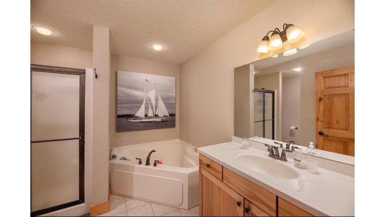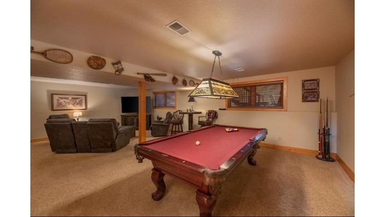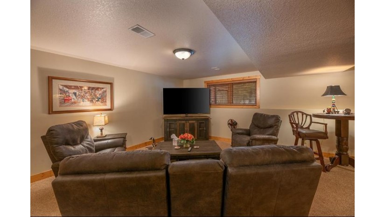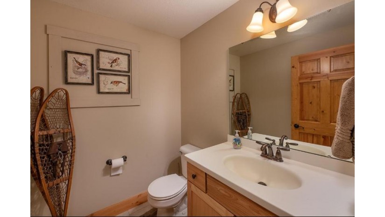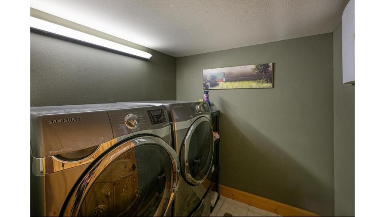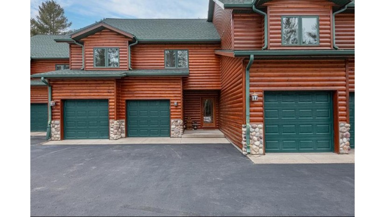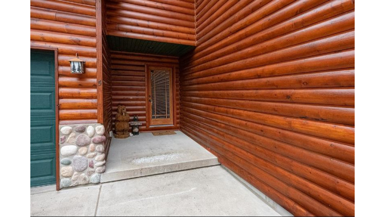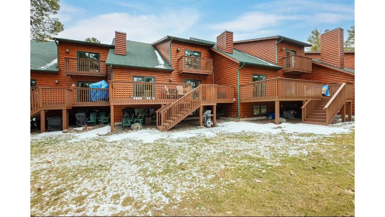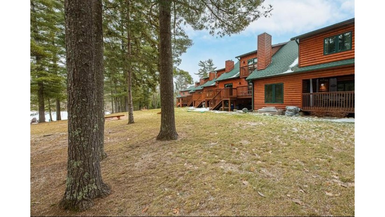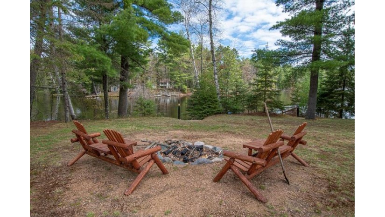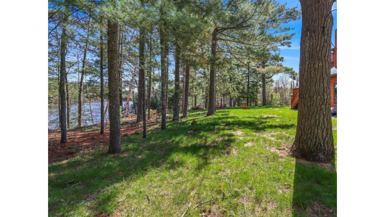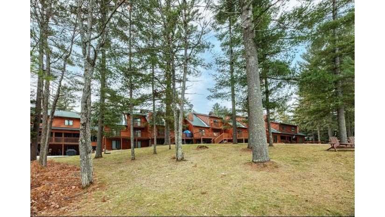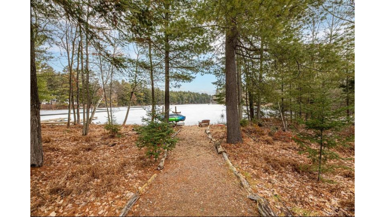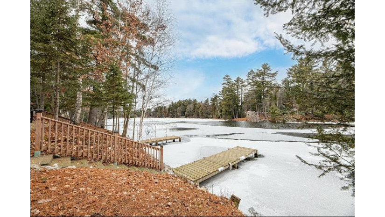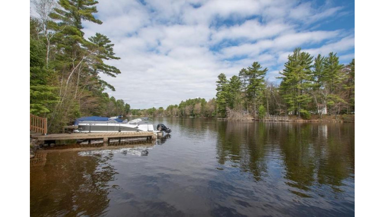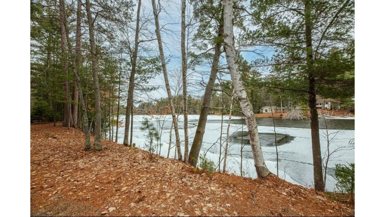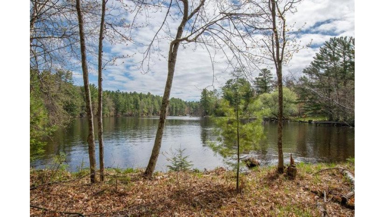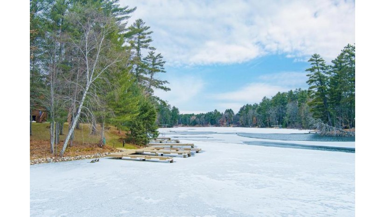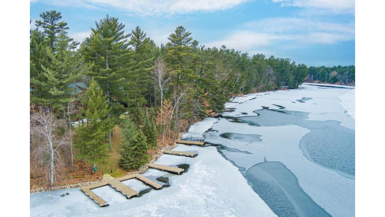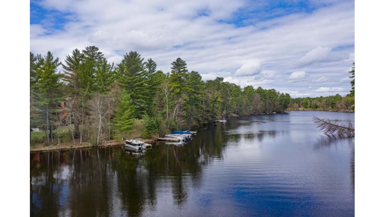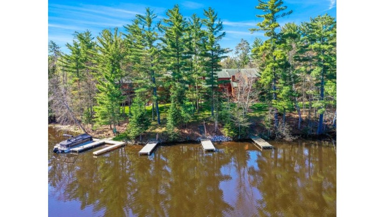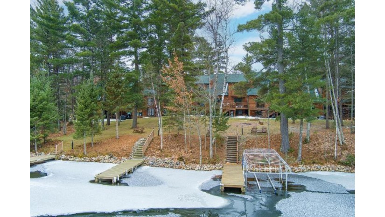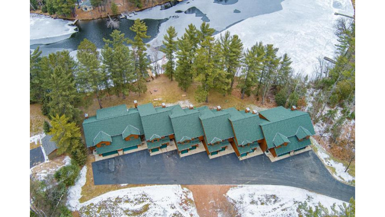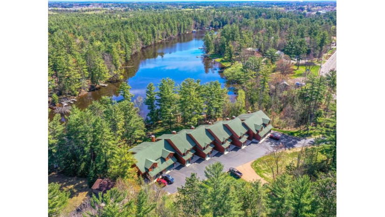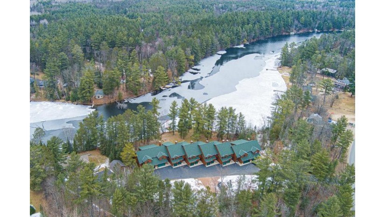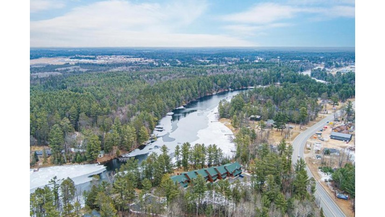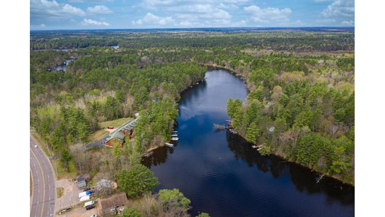5086 Hwy 70 5, Eagle River, WI 54521 $574,900
Features of 5086 Hwy 70 5, Eagle River, WI 54521
WI > Vilas > Eagle River > 5086 Hwy 70 5
- Single Family Home
- Property Type: Condominium
- Status: Active
- 3 Bedrooms
- 2 Full Bathrooms
- 2 Half Bathrooms
- Est. Square Footage: 2,459
- Attached Garage: No
- Est. Year Built: 2007
- Est. Acreage: 3.63
- Subdivision: Eagle River Tall Pines Condo
- High School: VI Northland Pines
- Est. Waterfront Footage: 433
- County: Vilas
- Property Taxes: $3,009
- Property Tax Year: 2023
- Postal Municipality: Eagle River
- Township: Lincoln
- MLS#: 205483
- Listing Company: Re/Max Property Pros
- Price/SqFt: $233
- Zip Code: 54521
Property Description for 5086 Hwy 70 5, Eagle River, WI 54521
5086 Hwy 70 5, Eagle River, WI 54521 - WOW! Eagle River Chain Home for UNDER $600K! This is your opportunity to live, visit, & play on the Eagle River Chain! This 3 bed/4 bath (2 full/2 half) home has room for everyone! There is an open concept living space with a beautiful gas fireplace overlooking the river. The two sets of patio doors & cathedral ceiling allow for plenty of natural light. Two large bedrooms & a full bathroom are up next with the primary suite situated on top of it all with its own full bathroom, set of patio doors, & deck overlooking the river. The lower level is completely finished & is a top notch entertainment space, including a bathroom & laundry. Large windows allow for loads of daylight while providing views of the river. With your own designated pier space, you can take off on the chain all day. The two car garage has plenty of space for an ATV/UTV & snowmobile as well. This condo is nestled on the river with several tall pines yet close enough to all the amenities the city has to offer.
Room Dimensions for 5086 Hwy 70 5, Eagle River, WI 54521
Main
- Living Rm: 15'1x17'11
- Kitchen: 13'9x11
- Dining Area: 13'9x13'8
- Entrance: 7'5x8
- Bathroom:
Upper
- Primary BR: 13'6x12'1
- Bedroom: 12'7x11'8
- Bedroom: 11'10x14'6
- Bathroom:
- Bathroom:
Lower
- Utility Rm: 6'2x6'5
- Bathroom:
- Util Area: 11'11x6'2
Basement
- Daylight, Finished, Full, InteriorEntry
Interior Features
- Heating/Cooling: ForcedAir, NaturalGas
Building and Construction
- ThreeStory
- Flooring: Carpet, Tile, Wood
- Roof: Composition, Shingle
Land Features
- Waterfront/Access: Y
| MLS Number | New Status | Previous Status | Activity Date | New List Price | Previous List Price | Sold Price | DOM |
| 205483 | Active | Feb 14 2024 10:17AM | $574,900 | 74 | |||
| 185780 | Sold | Active w/Contract | Aug 28 2020 12:00AM | $325,000 | 58 | ||
| 185780 | Active w/Contract | Jul 8 2020 3:17PM | $329,000 | 58 |
Community Homes Near 5086 Hwy 70 5
| Eagle River Real Estate | 54521 Real Estate |
|---|---|
| Eagle River Vacant Land Real Estate | 54521 Vacant Land Real Estate |
| Eagle River Foreclosures | 54521 Foreclosures |
| Eagle River Single-Family Homes | 54521 Single-Family Homes |
| Eagle River Condominiums |
The information which is contained on pages with property data is obtained from a number of different sources and which has not been independently verified or confirmed by the various real estate brokers and agents who have been and are involved in this transaction. If any particular measurement or data element is important or material to buyer, Buyer assumes all responsibility and liability to research, verify and confirm said data element and measurement. Shorewest Realtors is not making any warranties or representations concerning any of these properties. Shorewest Realtors shall not be held responsible for any discrepancy and will not be liable for any damages of any kind arising from the use of this site.
REALTOR *MLS* Equal Housing Opportunity


 Sign in
Sign in