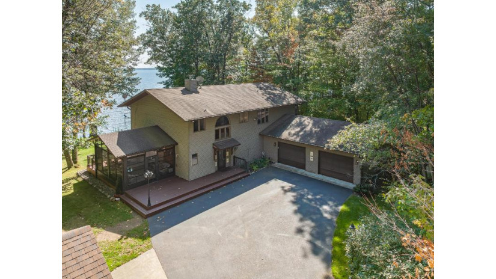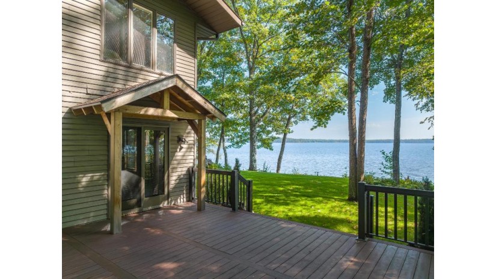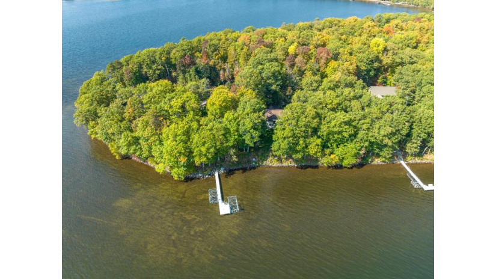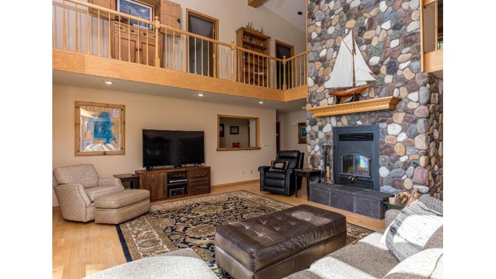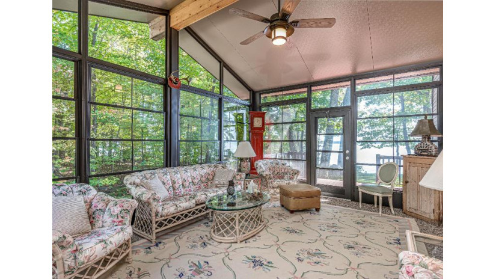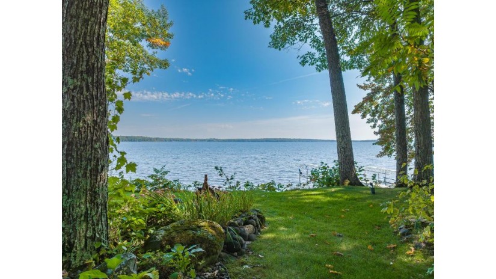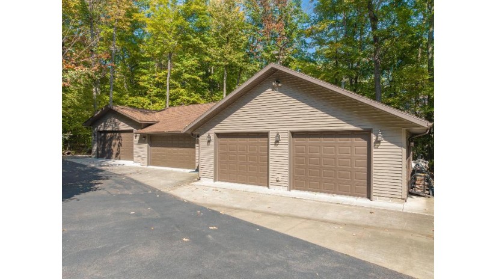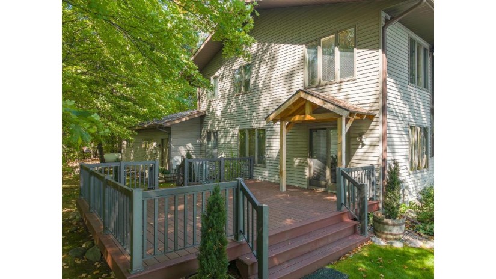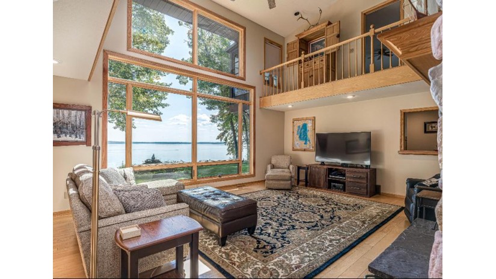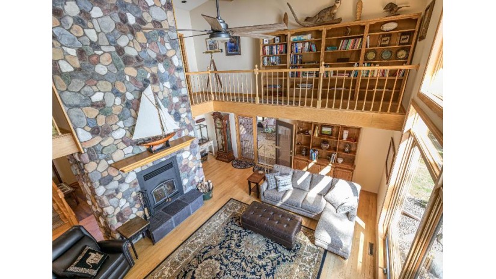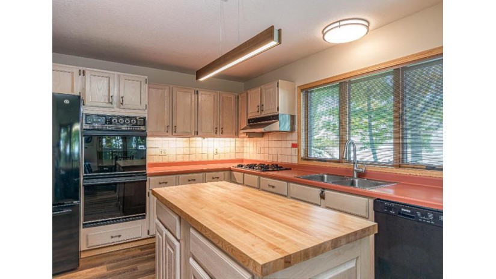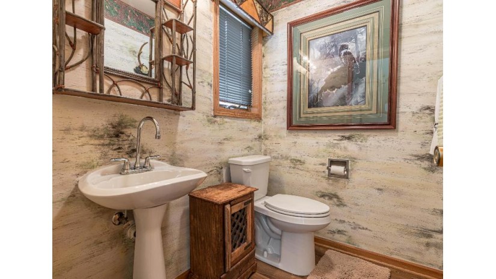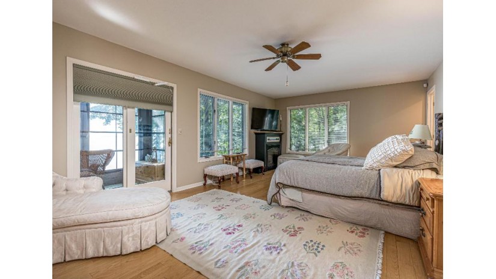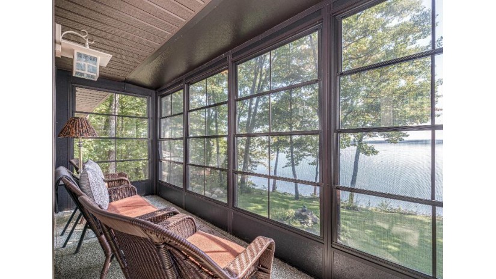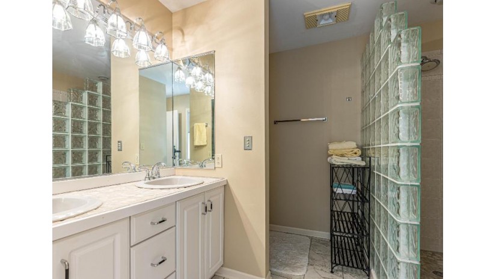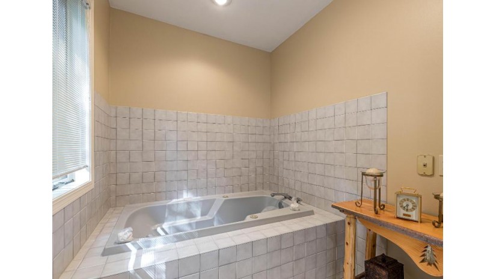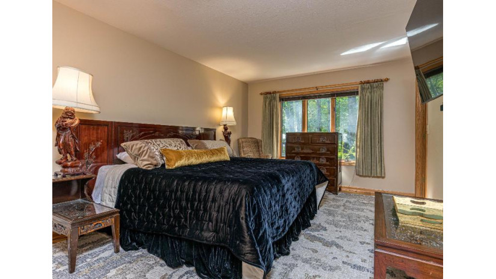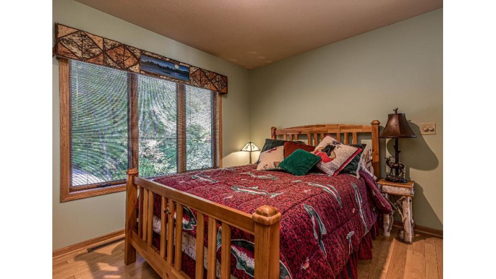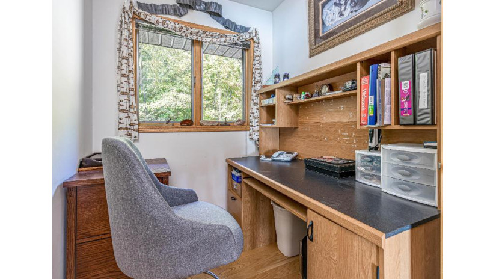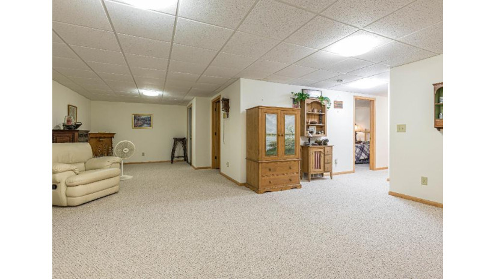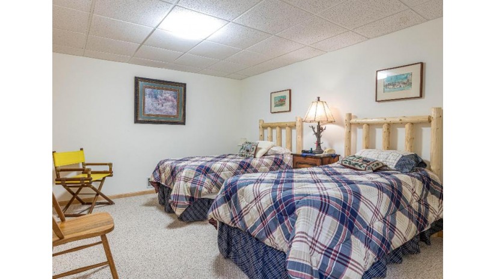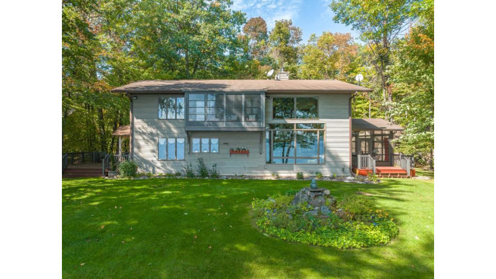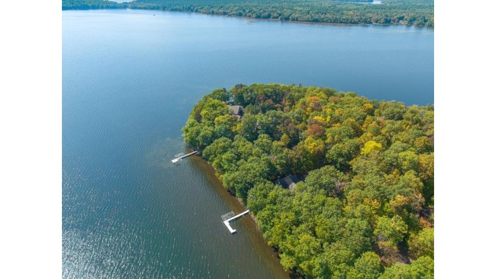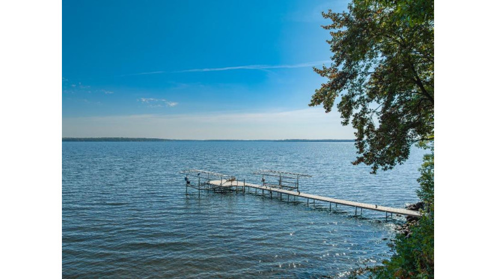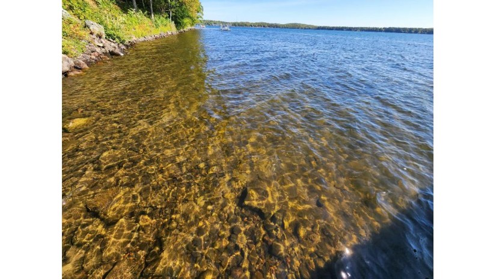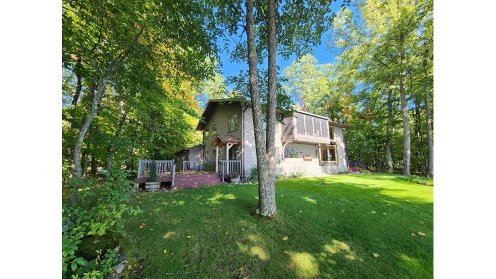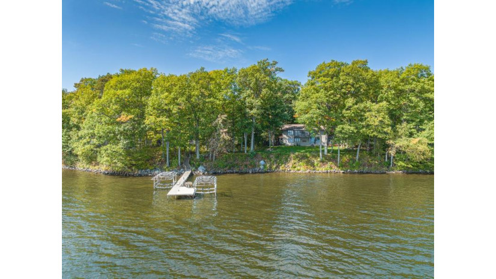2350 Bobidosh Point Ln, Lac Du Flambeau, WI 54538 $1,249,000
Features of 2350 Bobidosh Point Ln, Lac Du Flambeau, WI 54538
WI > Vilas > Lac Du Flambeau > 2350 Bobidosh Point Ln
- Single Family Home
- Property Type: SingleFamilyResidence
- Status: Active
- 3 Bedrooms
- 4 Full Bathrooms
- 2 Half Bathrooms
- Est. Square Footage: 4,400
- Attached Garage: No
- Est. Year Built: 1990
- Est. Acreage: 1.15
- Subdivision: Bobidosh Point Div 2
- High School: ON Lakeland Union
- Body of Water: Fence
- Est. Waterfront Footage: 260
- County: Vilas
- Property Taxes: $9,322
- Property Tax Year: 2023
- Postal Municipality: Lac Du Flambeau
- Township: Lac du Flambeau
- MLS#: 206077
- Listing Company: Redman Realty Group, Llc
- Price/SqFt: $283
- Zip Code: 54538
Property Description for 2350 Bobidosh Point Ln, Lac Du Flambeau, WI 54538
2350 Bobidosh Point Ln, Lac Du Flambeau, WI 54538 - FenceLakeChain.info - Stunning big water views w/ 260' of frontage on Fence Lake! Spacious 3 bed / 5 bath home w/ 8 car garage spaces awaits its new owner. Entering into the property you'll appreciate the end of road privacy as you pull into the blacktop drive. Entry through the grand foyer leads into the great room where the floor to ceiling new windows showcase unobstructed SouthEast lake views. Cozy up to the wood fireplace in the winter. Adjacent is the newer sunroom w/ vaulted ceiling. The home features 3 ensuites, one on the main floor and two upstairs. Main floor laundry, lakeside kitchen and dining room. Finished basement offers a rec room and 2 add'l bonus rooms (used as non-conforming bdrms). New composite decks outside. Private sand frontage on the chain w/ aluminum dock and 2 boat lifts included. Whole house generator, irrigation system, security system, Frontier DSL, new A/C are just a few features of this premier property. 10 Lakes w/ over 8,000 AC of pristine waters!
Room Dimensions for 2350 Bobidosh Point Ln, Lac Du Flambeau, WI 54538
Main
- Living Rm: 17x23
- Kitchen: 13x12
- Dining Area: 10'6x12'3
- Utility Rm: 8'4x8
- Entrance: 11'7x9'10
- Sunroom: 14x17'7
- Bedroom: 11'4x17'4
- Bathroom:
- Bathroom:
Upper
- Sunroom: 4'10x16
- Primary BR: 10'4x11
- Bedroom: 10'4x11
- Bathroom:
Lower
- Bathroom:
- Bathroom:
Basement
- EgressWindows, Finished, Full, InteriorEntry
Interior Features
- Heating/Cooling: ForcedAir, Propane
Building and Construction
- TwoStory
- Flooring: Carpet, Tile, Wood
- Roof: Composition, Shingle
Land Features
- Waterfront/Access: Y
- Lot Description: 260x275
| MLS Number | New Status | Previous Status | Activity Date | New List Price | Previous List Price | Sold Price | DOM |
| 206077 | Apr 26 2024 11:47AM | $1,249,000 | $1,290,000 | 30 | |||
| 206077 | Active | Apr 1 2024 3:17PM | $1,290,000 | 30 | |||
| 203983 | Active | Sep 26 2023 9:17AM | $1,290,000 | 188 |
Community Homes Near 2350 Bobidosh Point Ln
| Lac Du Flambeau Real Estate | 54538 Real Estate |
|---|---|
| Lac Du Flambeau Vacant Land Real Estate | 54538 Vacant Land Real Estate |
| Lac Du Flambeau Foreclosures | 54538 Foreclosures |
| Lac Du Flambeau Single-Family Homes | 54538 Single-Family Homes |
| Lac Du Flambeau Condominiums |
The information which is contained on pages with property data is obtained from a number of different sources and which has not been independently verified or confirmed by the various real estate brokers and agents who have been and are involved in this transaction. If any particular measurement or data element is important or material to buyer, Buyer assumes all responsibility and liability to research, verify and confirm said data element and measurement. Shorewest Realtors is not making any warranties or representations concerning any of these properties. Shorewest Realtors shall not be held responsible for any discrepancy and will not be liable for any damages of any kind arising from the use of this site.
REALTOR *MLS* Equal Housing Opportunity


 Sign in
Sign in
