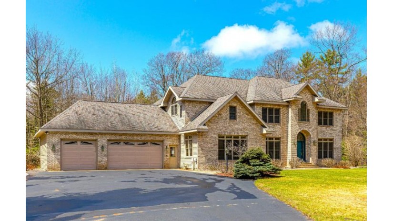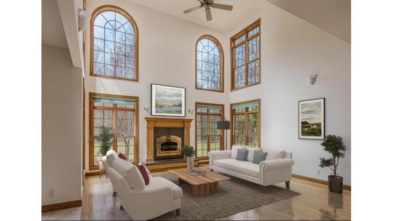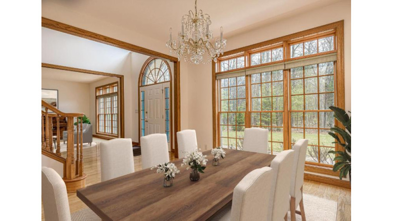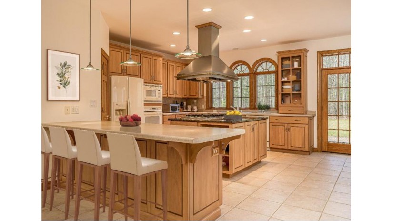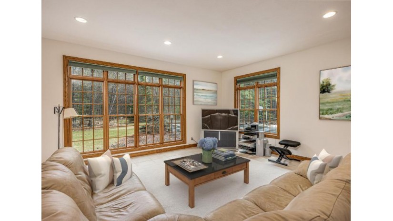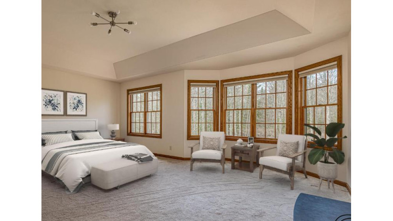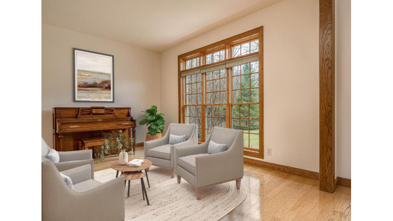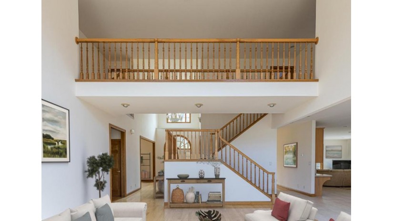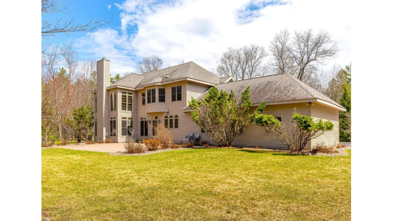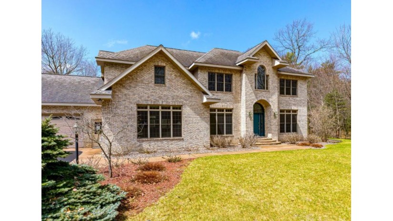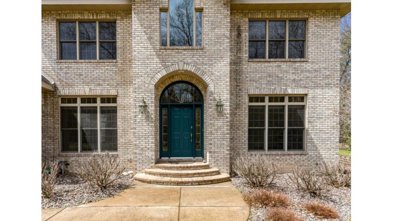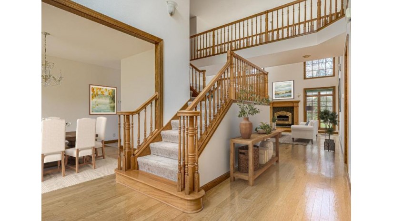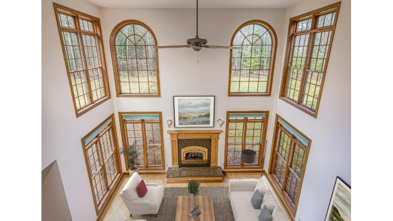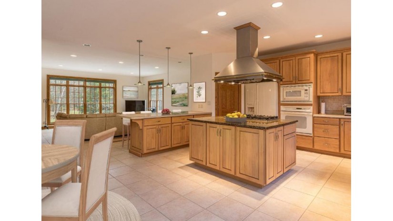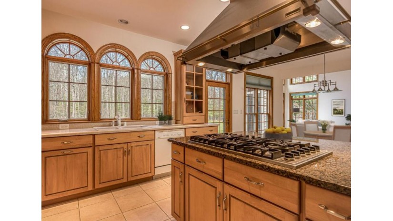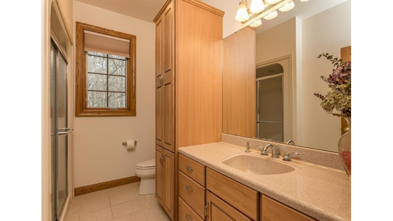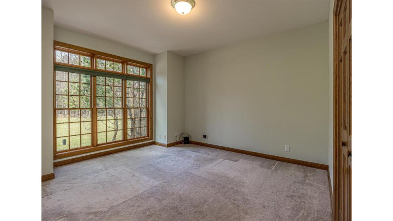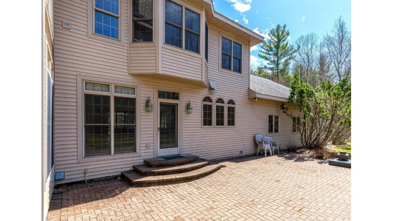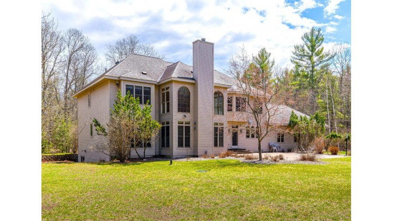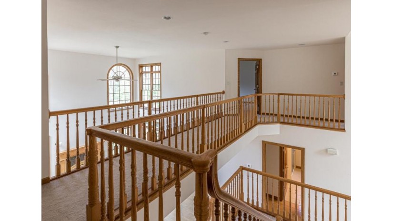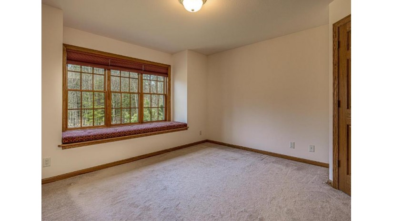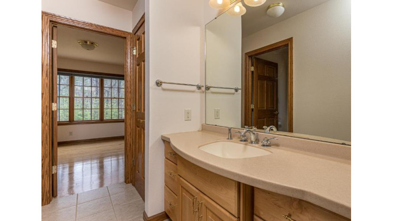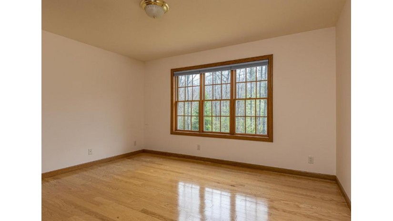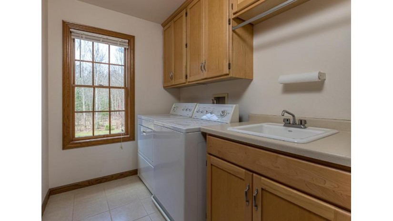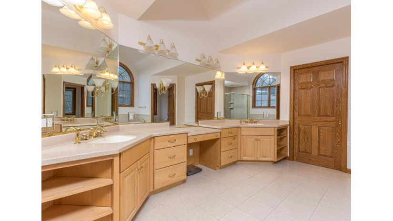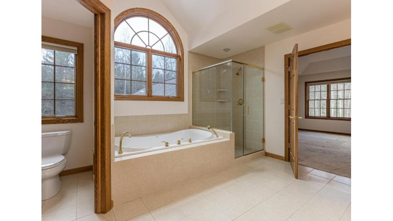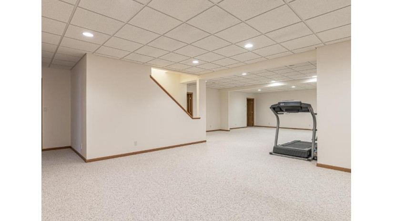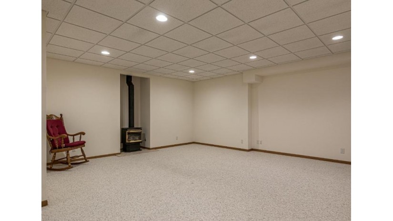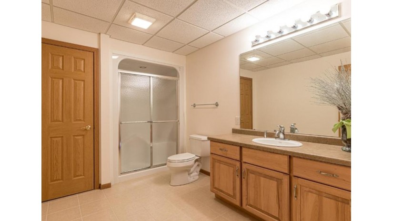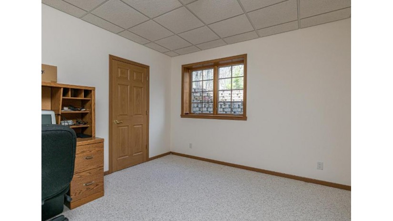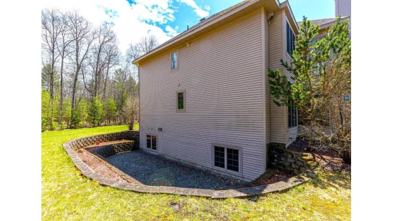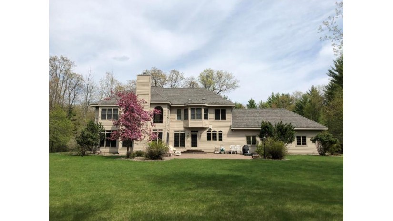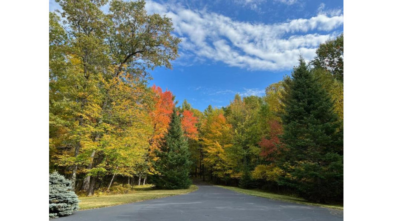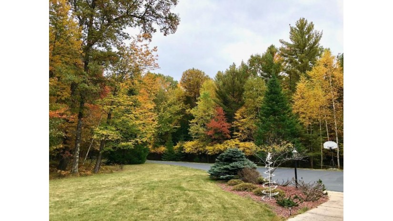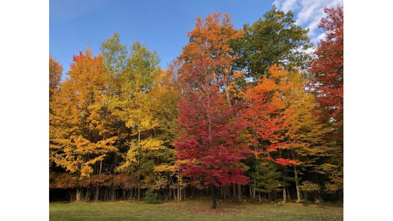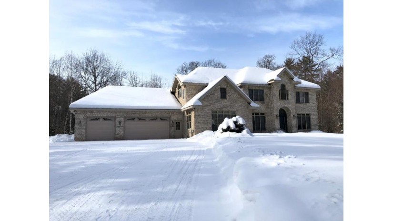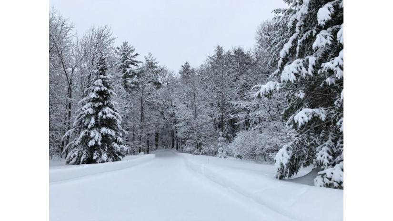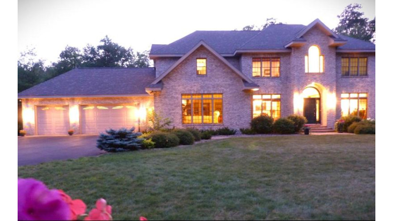1651 Bay View Ln, Arbor Vitae, WI 54568 $899,900
Features of 1651 Bay View Ln, Arbor Vitae, WI 54568
WI > Vilas > Arbor Vitae > 1651 Bay View Ln
- Single Family Home
- Property Type: SingleFamilyResidence
- Status: Active
- 7 Bedrooms
- 5 Full Bathrooms
- Est. Square Footage: 5,706
- Attached Garage: No
- Est. Year Built: 2000
- Est. Acreage: 8.49
- High School: ON Lakeland Union
- County: Vilas
- Property Taxes: $6,042
- Property Tax Year: 2023
- Postal Municipality: Arbor Vitae
- Township: Arbor Vitae
- MLS#: 205809
- Listing Company: Redman Realty Group, Llc
- Price/SqFt: $157
- Zip Code: 54568
Property Description for 1651 Bay View Ln, Arbor Vitae, WI 54568
1651 Bay View Ln, Arbor Vitae, WI 54568 - RARE OPPORTUNITY - This quality home SCREAMS SPACE! Almost 6,000 Sq Ft with lots of privacy on 8.49 wooded AC. Just minutes from town, school & public boat landings. Spacious foyer & great room with 20' ceilings give a bright & airy feel to this open concept home. 7 legal BD's, 5 BA, 2 LR's, 2 dining areas, Rec Room, Office Space, Sitting Space & more. Plenty of cupboards & closets! Solid oak & ceramic flooring, maple cabinetry, walk-in pantry, Viking cooktop w/ commercial grade hood and granite island are just a few of many features that stand out in the main living area. Bathrooms offer Kohler fixtures & Corian countertops. Heated floors throughout the entire home. Central Vac system. LL BD's have egress windows to bring in plenty of daylight. Nicely landscaped with a brick paver patio for summer entertaining. Irrigation system, blacktop driveway, 3 stall garage, shed & spectrum cable complete the home. Move in ready to get settled before Summer sets in.
Room Dimensions for 1651 Bay View Ln, Arbor Vitae, WI 54568
Main
- Living Rm: 20'7x17
- Kitchen: 12'11x16'5
- Family Rm: 20'10x16'8
- Dining Area: 12'7x12'2
- Dining Area: 16'5x13'3
- Office: 13'7x12'9
- Entrance: 8'11x7'11
- Bedroom: 13'7x13'4
- Bathroom:
Upper
- Primary BR: 19'3x14'10
- Bedroom: 12'7x12'1
- Bathroom:
Lower
- Office: 16x14'6
- Bedroom: 13'6x12'7
- Bathroom:
Basement
- EgressWindows, ExteriorEntry, Finished, Full, InteriorEntry
Interior Features
- Heating/Cooling: HotWater, NaturalGas
Building and Construction
- TwoStory
- Flooring: Carpet, CeramicTile, Wood
- Roof: Composition, Shingle
Land Features
- Waterfront/Access: N
- Lot Description: 655x574
| MLS Number | New Status | Previous Status | Activity Date | New List Price | Previous List Price | Sold Price | DOM |
| 205809 | Active | Mar 8 2024 11:17AM | $899,900 | 53 | |||
| 201362 | Active | May 10 2023 10:17AM | $725,000 | 14 |
Community Homes Near 1651 Bay View Ln
| Arbor Vitae Real Estate | 54568 Real Estate |
|---|---|
| Arbor Vitae Vacant Land Real Estate | 54568 Vacant Land Real Estate |
| Arbor Vitae Foreclosures | 54568 Foreclosures |
| Arbor Vitae Single-Family Homes | 54568 Single-Family Homes |
| Arbor Vitae Condominiums |
The information which is contained on pages with property data is obtained from a number of different sources and which has not been independently verified or confirmed by the various real estate brokers and agents who have been and are involved in this transaction. If any particular measurement or data element is important or material to buyer, Buyer assumes all responsibility and liability to research, verify and confirm said data element and measurement. Shorewest Realtors is not making any warranties or representations concerning any of these properties. Shorewest Realtors shall not be held responsible for any discrepancy and will not be liable for any damages of any kind arising from the use of this site.
REALTOR *MLS* Equal Housing Opportunity


 Sign in
Sign in