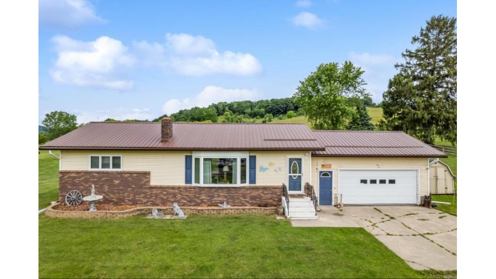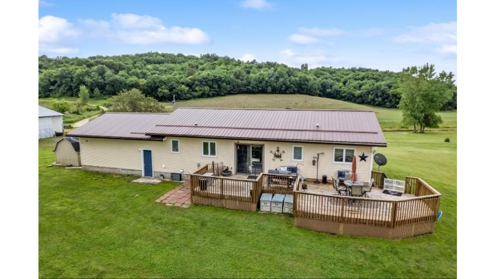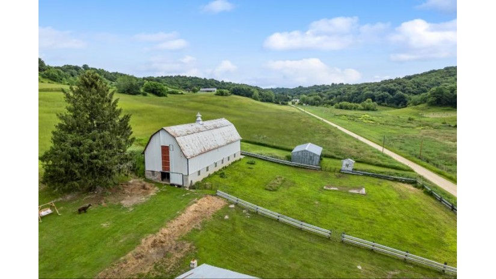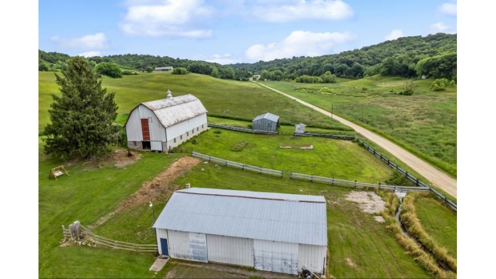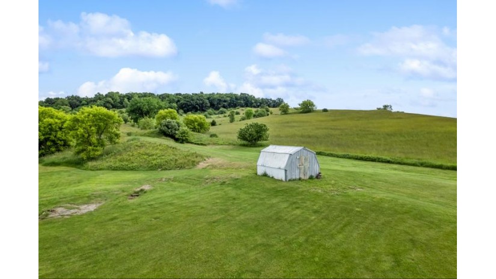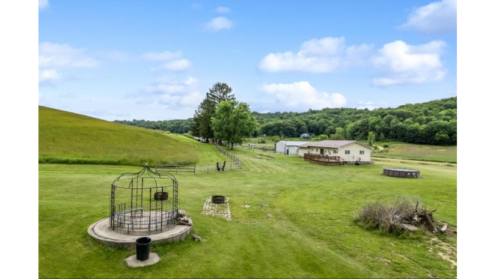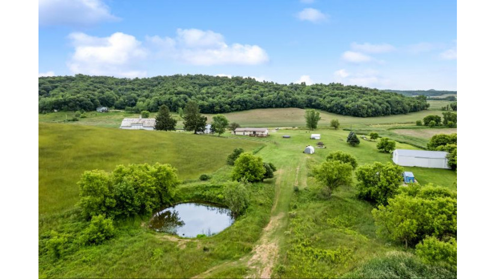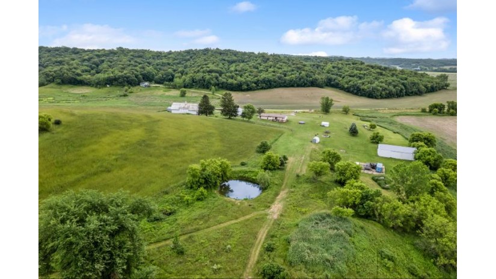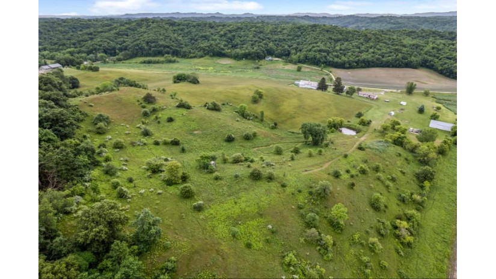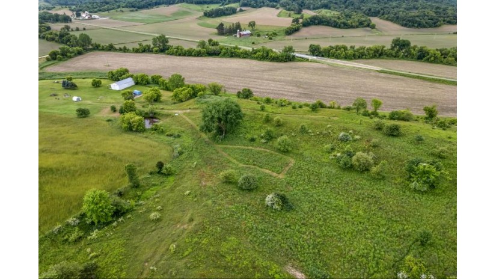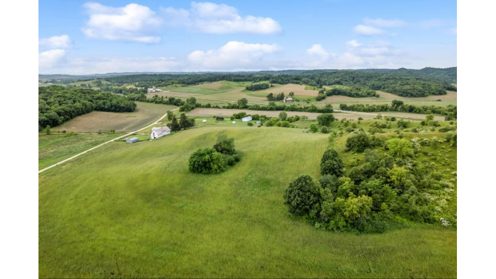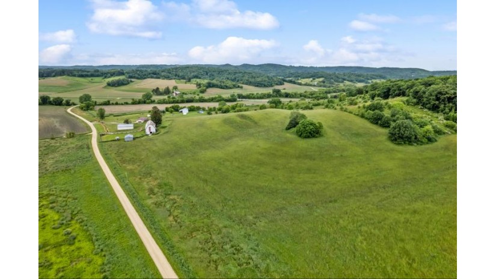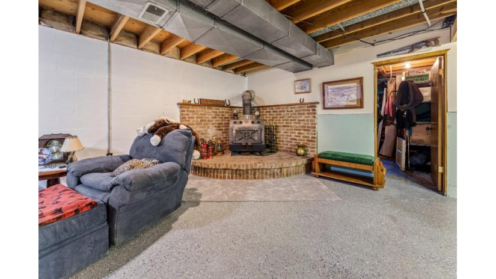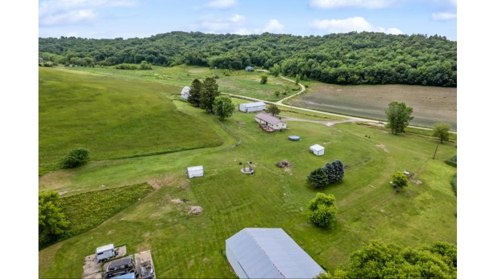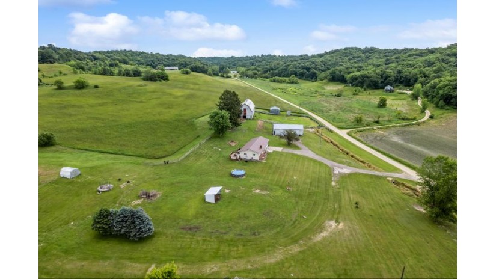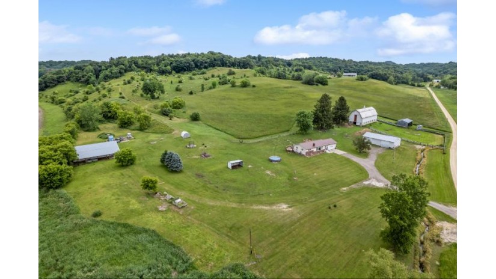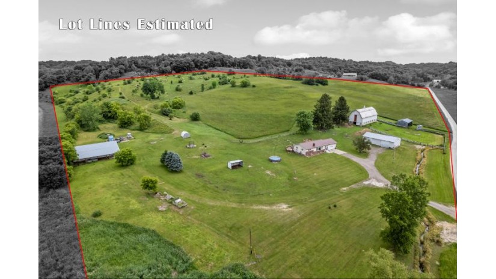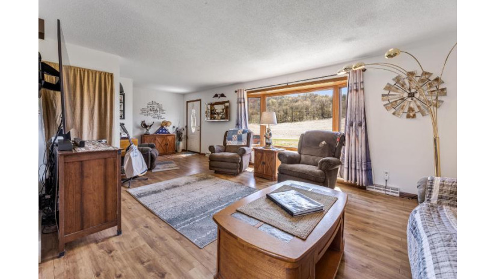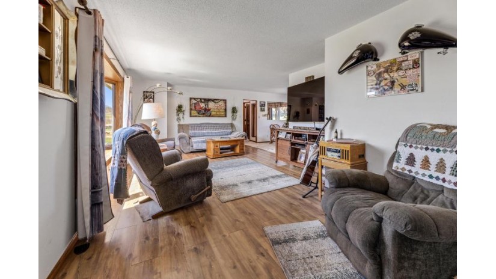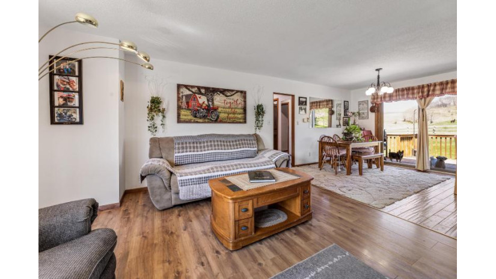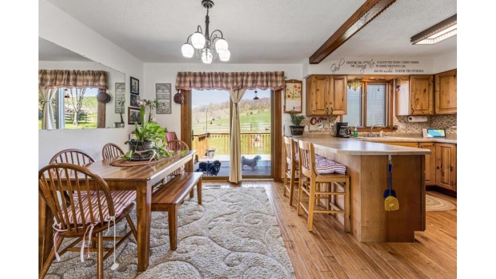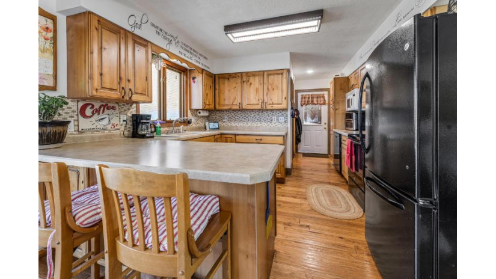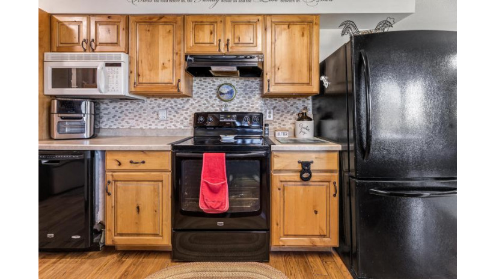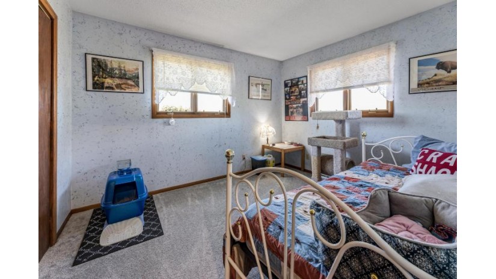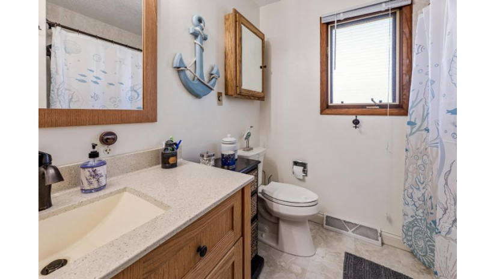W17797 Butman Ln, Ettrick, WI 54627 $599,000
Features of W17797 Butman Ln, Ettrick, WI 54627
WI > Trempealeau > Ettrick > W17797 Butman Ln
- Single Family Home
- Status: Active
- 2 Bedrooms
- 1 Full Bathrooms
- 1 Half Bathrooms
- Est. Square Footage: 2,300
- Garage: 2.0, Attached
- Est. Year Built: 1977
- Est. Acreage: 37.69
- School District: Galesville-Ettrick-Trempealeau
- High School: Gale-Ettrick-Tremp
- County: Trempealeau
- Property Taxes: $2,964
- Property Tax Year: 2022
- Postal Municipality: Ettrick
- MLS#: 1836026
- Listing Company: Keller Williams Premier Realty
- Price/SqFt: $260
- Zip Code: 54627
Property Description for W17797 Butman Ln, Ettrick, WI 54627
W17797 Butman Ln, Ettrick, WI 54627 - Rare hobby farm PLUS 37+ acres. Tucked away on a secluded dead-end road, this property offers a sense of privacy & tranquility that's hard to find elsewhere. This beautifully maintained ranch home features a cost-saving geothermal heating/cooling system for year-round comfort. Oil tank in basement is used for backup furnace. Lots of updates - new metal roof & gutters on home, both bathrooms were remodeled, new carpet & flooring, fresh paint throughout the home, new barn wall, and much more. Along with the barn, this property has a corral and several outbuildings. The barn has a water system in place. One of the outbuildings has a workshop with a wood stove plus a lot of storage. Plenty of acreage & barn space for horses, chickens, goats or other animals to graze and roam. Come see it!
Room Dimensions for W17797 Butman Ln, Ettrick, WI 54627
Main
- Living Rm: 27.0 x 14.0
- Kitchen: 11.5 x 10.0
- Dining Area: 11.0 x 10.0
- Primary BR: 15.0 x 11.0
- BR 2: 12.0 x 10.0
- Full Baths: 1
- Half Baths: 1
Lower
- Family Rm: 25.0 x 10.0
- Den: 25.0 x 10.0
- Bonus Room: 18.0 x 10.5
Other
-
Barn(s), Metal/Steel Building, Pole Building, Storage Shed
Basement
- Full, Partially Finished
Interior Features
- Heating/Cooling: Geothermal Multiple Units
- Water Waste: Holding Tank, Private Well, Septic System
- Appliances Included: Dishwasher, Dryer, Microwave, Oven, Refrigerator, Washer
- Inclusions: Dishwasher, dryer, microwave, range, refrigerator, washer
- Misc Interior: Sauna
Building and Construction
- 1 Story
- Exterior: Deck, Horse Allowed Ranch
Land Features
- Waterfront/Access: N
| MLS Number | New Status | Previous Status | Activity Date | New List Price | Previous List Price | Sold Price | DOM |
| 1836026 | Apr 4 2024 3:02PM | $599,000 | $689,000 | 344 | |||
| 1836026 | Mar 22 2024 7:33AM | $689,000 | $699,000 | 344 | |||
| 1836026 | Active | May 26 2023 11:21PM | $699,000 | 344 | |||
| 1832976 | Expired | Active | May 26 2023 12:00AM | 23 | |||
| 1832976 | Active | May 4 2023 10:30AM | $650,000 | 23 |
Community Homes Near W17797 Butman Ln
| Ettrick Real Estate | 54627 Real Estate |
|---|---|
| Ettrick Vacant Land Real Estate | 54627 Vacant Land Real Estate |
| Ettrick Foreclosures | 54627 Foreclosures |
| Ettrick Single-Family Homes | 54627 Single-Family Homes |
| Ettrick Condominiums |
The information which is contained on pages with property data is obtained from a number of different sources and which has not been independently verified or confirmed by the various real estate brokers and agents who have been and are involved in this transaction. If any particular measurement or data element is important or material to buyer, Buyer assumes all responsibility and liability to research, verify and confirm said data element and measurement. Shorewest Realtors is not making any warranties or representations concerning any of these properties. Shorewest Realtors shall not be held responsible for any discrepancy and will not be liable for any damages of any kind arising from the use of this site.
REALTOR *MLS* Equal Housing Opportunity


 Sign in
Sign in
