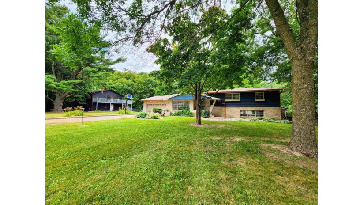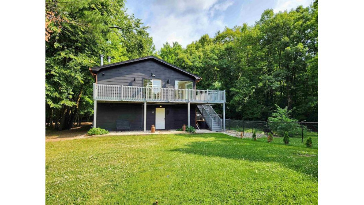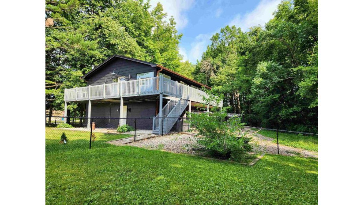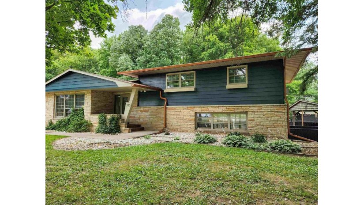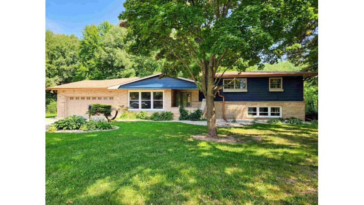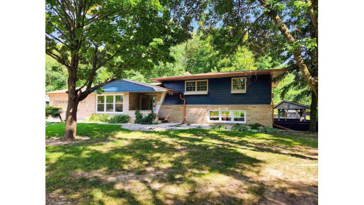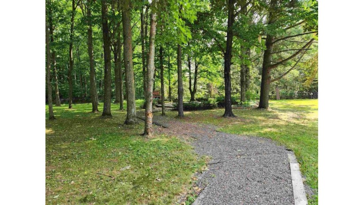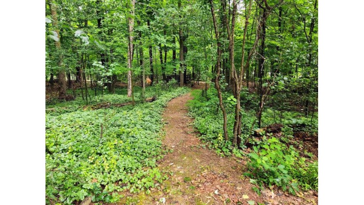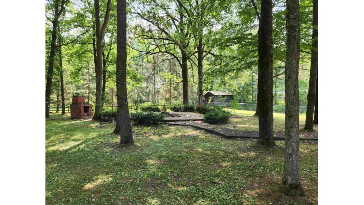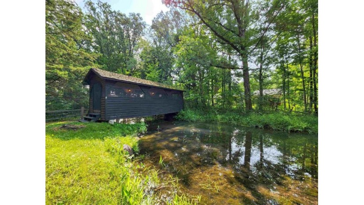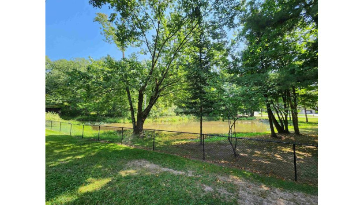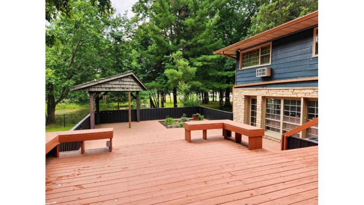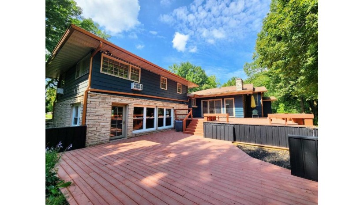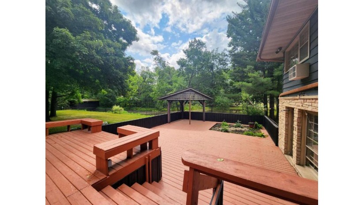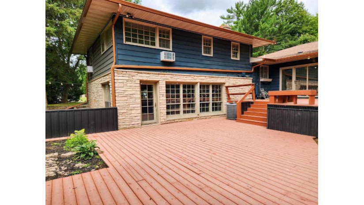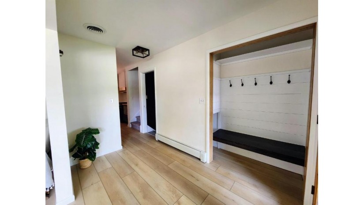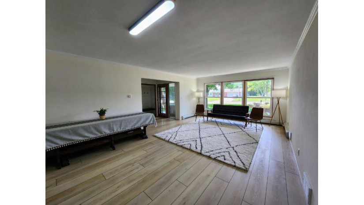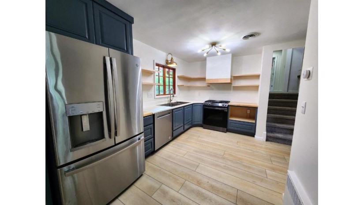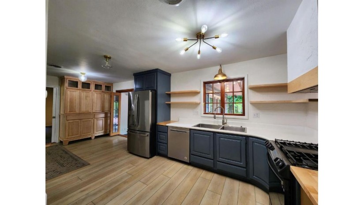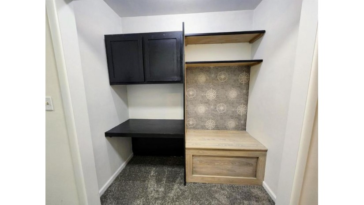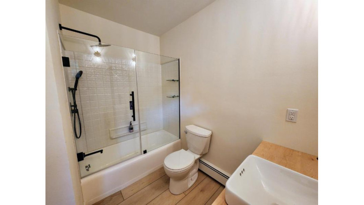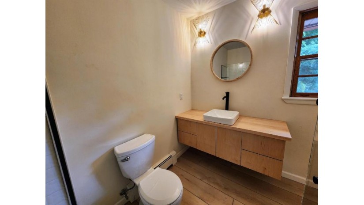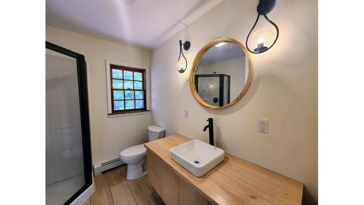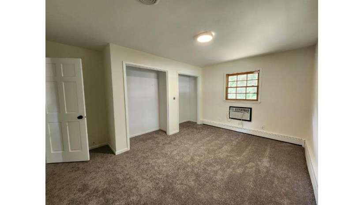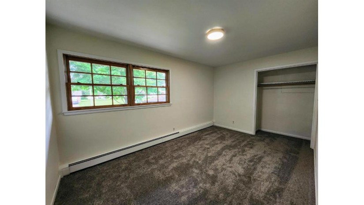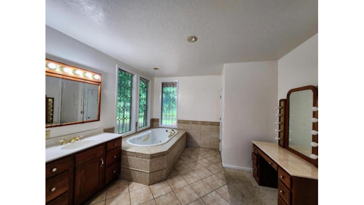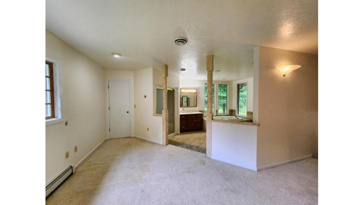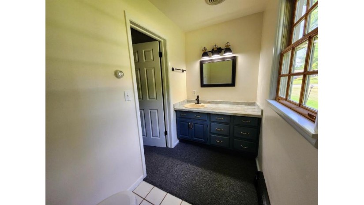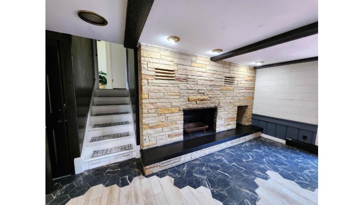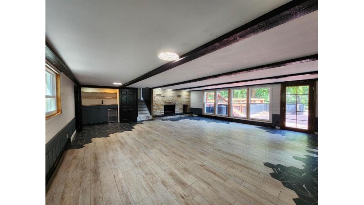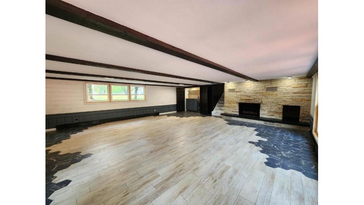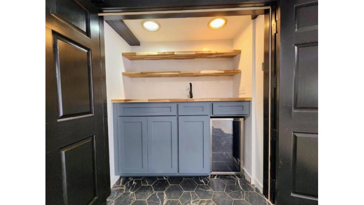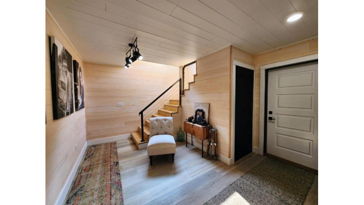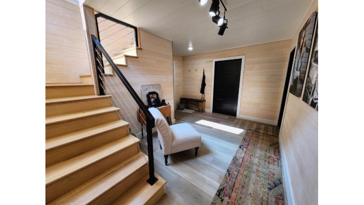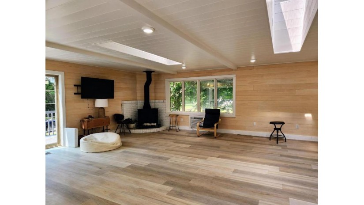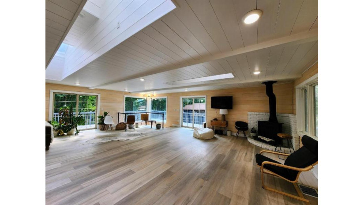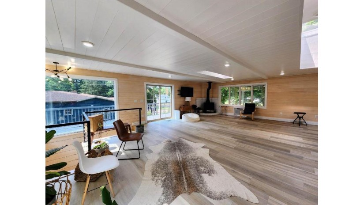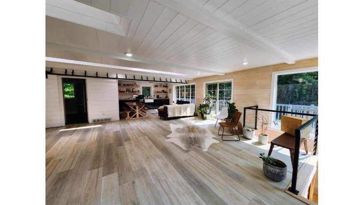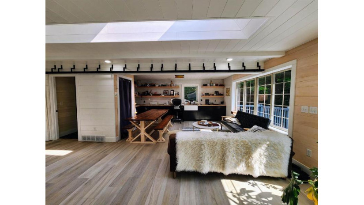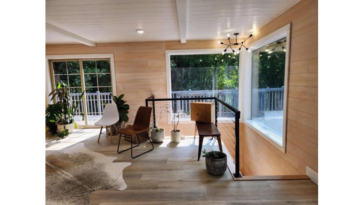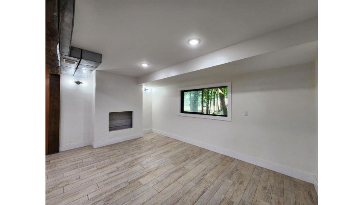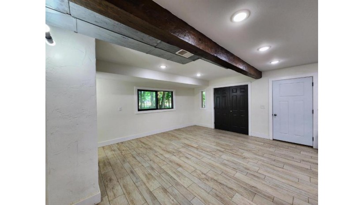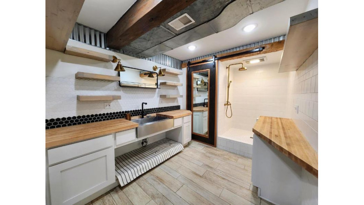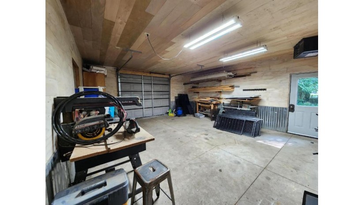522 Medford Avenue, Medford, WI 54451 $550,000
Features of 522 Medford Avenue, Medford, WI 54451
WI > Taylor > Medford > 522 Medford Avenue
- Single Family Home
- Status: Active
- 4 Bedrooms
- 3 Full Bathrooms
- 1 Half Bathrooms
- Garage Size: 2.0
- Garage Type: 2 Car,Attached,Detached,Heated
- Est. Year Built: 1961
- Estimated Age: 21+ Years
- Estimated Square Feet: 2501-3000
- Square Feet: 2790
- Est. Acreage: 3
- Est. Acreage: >= 1, >= 1/2
- County: Taylor
- Property Taxes: $5,961
- Property Tax Year: 2023
- MLS#: 22400335
- Listing Company: Northwoods Realty
- Price/SqFt: $197
- Zip Code: 54451
Property Description for 522 Medford Avenue, Medford, WI 54451
522 Medford Avenue, Medford, WI 54451 - Here Is A 4bed 3.5bath Home With A Separate Two Story Open-Concept Studio Apartment, Situated On A 3.6 Acre Wooded Lot With A Tranquil Stream/Private Pond With Picturesque Covered Walking Bridge. This Home Was Meticulously Remodeled In 2023. This Spacious Dwelling Spans Just Under 3,000 Square Feet, Featuring Two Large Master Bedrooms With Their Own Private Bathrooms. The Kitchen Is A True Highlight Of The Home, It Showcases New Appliances, A Custom Range Hood, And Natural Maple Butcher Block Countertops. Outside You Will Find A Large Two-Tier Walk-Out Deck With Breathtaking Views Of Pond, Stream, And Custom-Built Bridge. Additionally, The Yard Is Nearly Entirely Fenced, Ensuring Both Privacy And Safety. The Open-Concept Studio Apartment Was Impeccably Updated In 2018 & 2022. Upstairs You Will Be Greeted By An Influx Of Natural Light From The Large Windows And Skylights. The Lower Is Mostly Finished With Large Open Area, Bathroom, And Attached Heated Workshop.
Room Dimensions for 522 Medford Avenue, Medford, WI 54451
Main
- Primary BR: 0.0 x 0.0
Upper
- BR 2: 0.0 x 0.0
- BR 3: 0.0 x 0.0
- BR 4: 0.0 x 0.0
Lower
- Utility Rm: 0.0 x 0.0
- Other4: 0.0 x 0.0
Basement
- Full, Partially Finished
Interior Features
- Heating/Cooling: Central Air, Hot Water, Window/wall AC Natural Gas
- Water Waste: Municipal Sewer, Municipal Water
- Appliances Included: Dishwasher, Dryer, Range/Oven, Refrigerator, Washer
- Misc Interior: Ceiling Fan(s), Office w/ ext entry, Smoke Detector(s), Walk-in closet(s), Wet Bar
Building and Construction
- Tri-Level
- Roof: Composition/Fiberglass
- Exterior: Deck, Fenced Yard, Patio
- Construction Type: E
Land Features
- Water Features: Over 300 feet, Pond, Waterfrontage on Lot
- Waterfront/Access: Y
| MLS Number | New Status | Previous Status | Activity Date | New List Price | Previous List Price | Sold Price | DOM |
| 22400335 | Active | Feb 13 2024 12:09PM | $550,000 | 84 | |||
| 22233261 | Expired | Active | 185 | ||||
| 22233261 | Nov 27 2023 8:09PM | $447,500 | $497,500 | 185 | |||
| 22233261 | Sep 21 2023 12:09PM | $497,500 | $559,997 | 185 | |||
| 22233261 | Active | Jul 31 2023 12:09PM | $559,997 | 185 |
Community Homes Near 522 Medford Avenue
| Medford Real Estate | 54451 Real Estate |
|---|---|
| Medford Vacant Land Real Estate | 54451 Vacant Land Real Estate |
| Medford Foreclosures | 54451 Foreclosures |
| Medford Single-Family Homes | 54451 Single-Family Homes |
| Medford Condominiums |
The information which is contained on pages with property data is obtained from a number of different sources and which has not been independently verified or confirmed by the various real estate brokers and agents who have been and are involved in this transaction. If any particular measurement or data element is important or material to buyer, Buyer assumes all responsibility and liability to research, verify and confirm said data element and measurement. Shorewest Realtors is not making any warranties or representations concerning any of these properties. Shorewest Realtors shall not be held responsible for any discrepancy and will not be liable for any damages of any kind arising from the use of this site.
REALTOR *MLS* Equal Housing Opportunity


 Sign in
Sign in