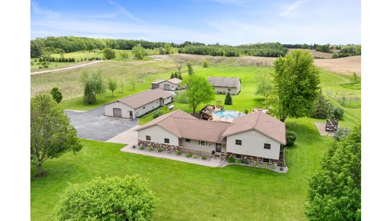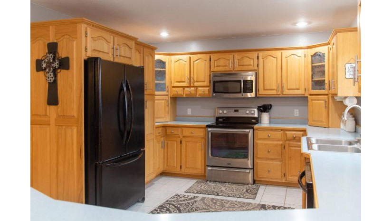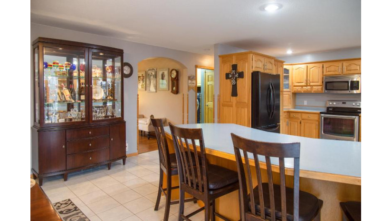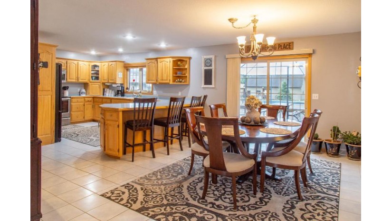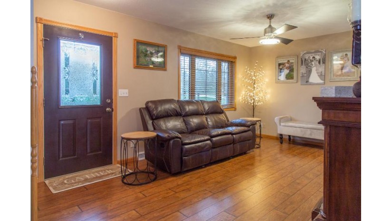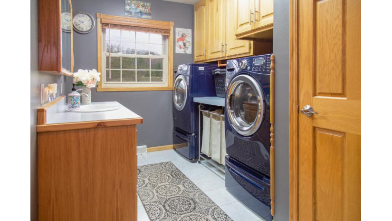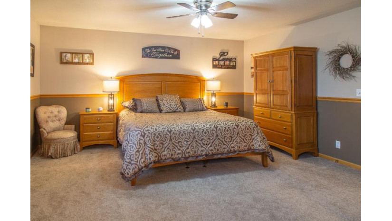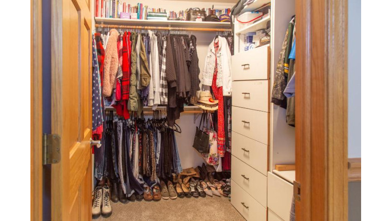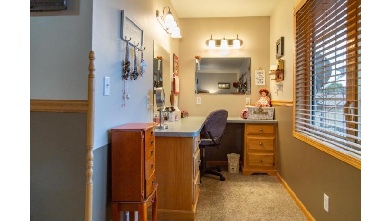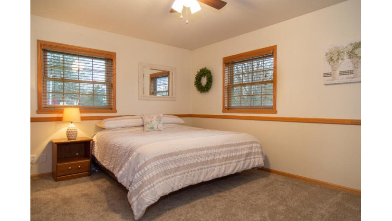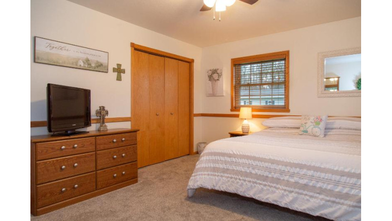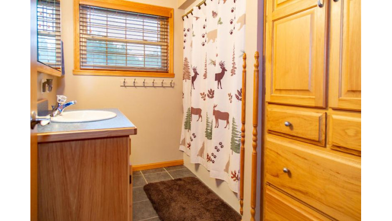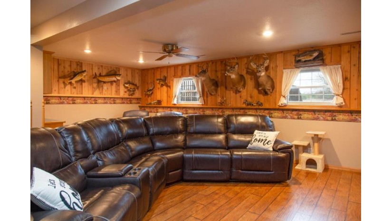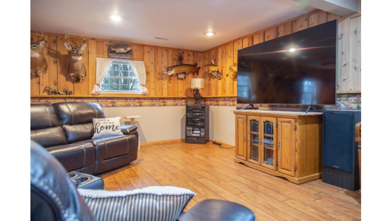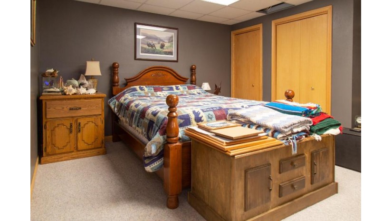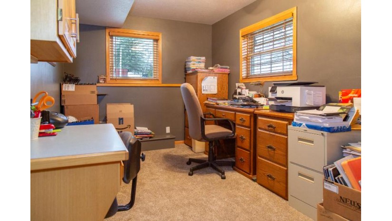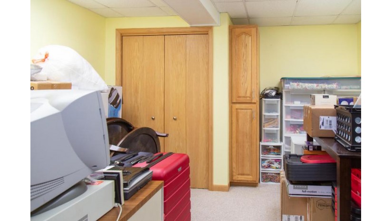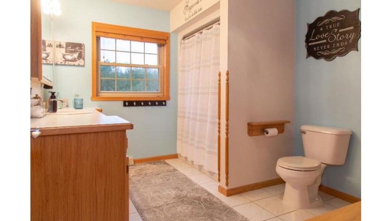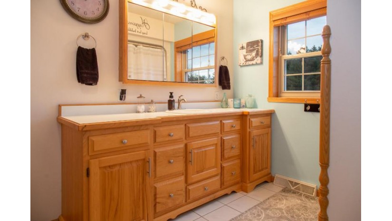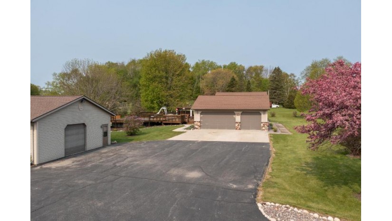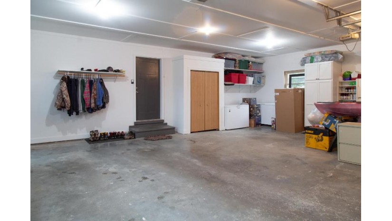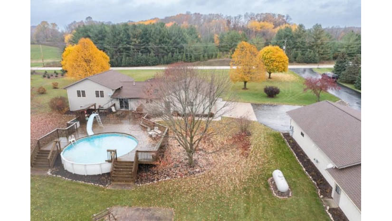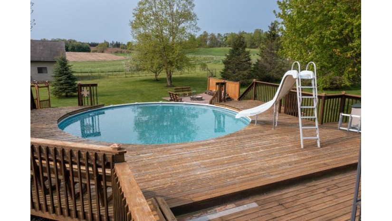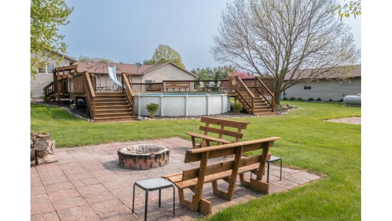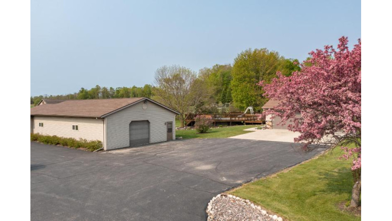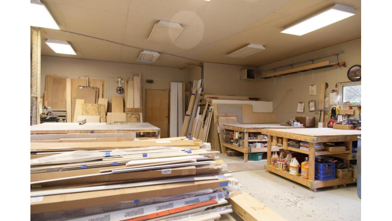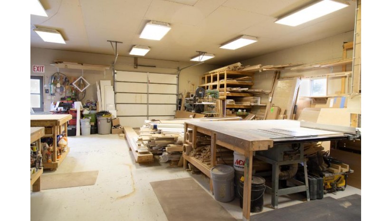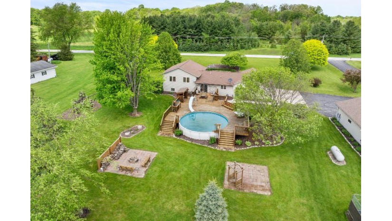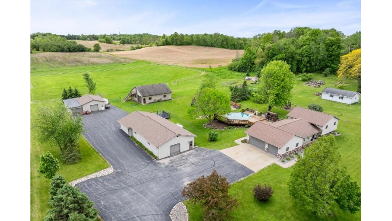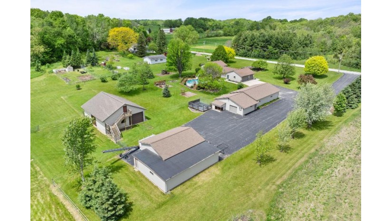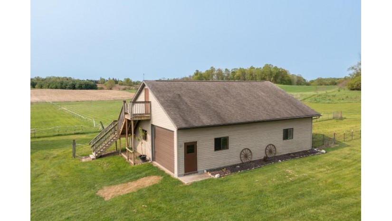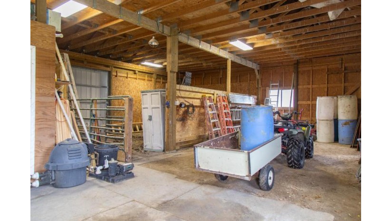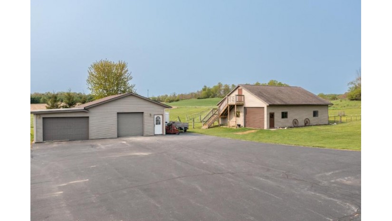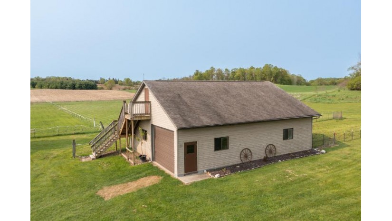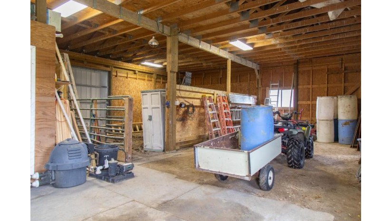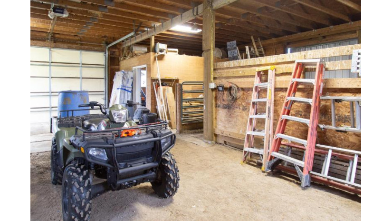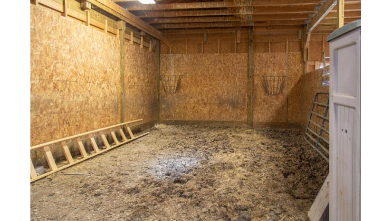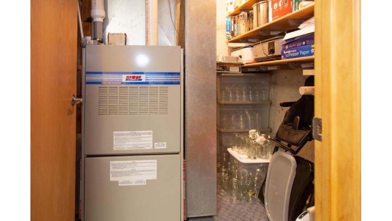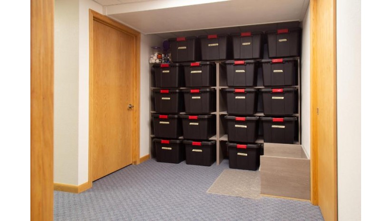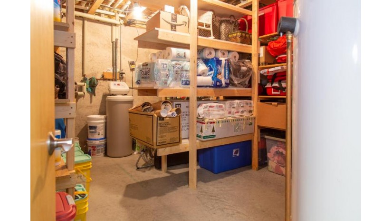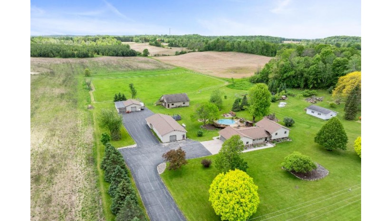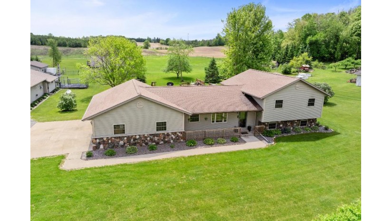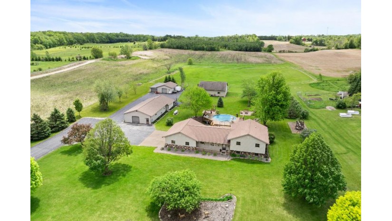W6275 County Road Mm -, Rhine, WI 53020 $640,000
Features of W6275 County Road Mm -, Rhine, WI 53020
WI > Sheboygan > Rhine > W6275 County Road Mm -
- Single Family Home
- Status: Active
- 9 Total Rooms
- 3 Bedrooms
- 2 Full Bathrooms
- 1 Half Bathrooms
- Est. Square Footage: 2,346
- Est. Above Grade Sq Ft: 1,644
- Est. Below Grade Sq Ft: 702
- Garage: 3.0, Attached
- Est. Year Built: 1994
- Est. Acreage: 5.22
- School District: Elkhart Lake-Glenbeulah
- High School: Elkhart Lake
- County: Sheboygan
- Property Taxes: $6,493
- Property Tax Year: 2023
- Postal Municipality: Elkhart Lake
- MLS#: 1832858
- Listing Company: Pleasant View Realty, LLC
- Price/SqFt: $272
- Zip Code: 53020
Property Description for W6275 County Road Mm -, Rhine, WI 53020
W6275 County Road Mm -, Rhine, WI 53020 - 5 Acre rural Elkhart Lake hobby farm with numerous outbuildings provide endless possibilities! The barn is animal ready w/water hook-ups, stalls, tack room & plentiful storage space. The heated workshop is ideal for the handyperson who likes to tinker at home. The garage has a single overhead door on front & back side + access to an outdoor kennel for the ones who love raising animals. The 2nd garage is unheated but also has single overhead door on front & back side + a dbl overhead door. All this space gives small business owners options: general farming (animal or plant), landscaping or wood working are just a few. Home has 3 BR, 2.5 BA, main level laundry & LL finished rooms providing over 2300 sq ft living space. Located only minutes from downtown area makes this an ideal location.
Room Dimensions for W6275 County Road Mm -, Rhine, WI 53020
Main
- Living Rm: 18.0 x 11.0
- Kitchen: 19.0 x 11.0
- DiningArea: 15.0 x 10.0
- Utility Rm: 11.0 x 7.0
- Half Baths: 1
Upper
- Primary BR: 24.0 x 15.0
- BR 2: 24.0 x 15.0
- Full Baths: 1
Lower
- Family Rm: 24.0 x 19.0
- Den: 11.0 x 11.0
- Bonus Room: 15.0 x 13.0
- BR 3: 12.0 x 9.0
- Full Baths: 1
Other
-
Barn(s)
Basement
- Finished, Full Size Windows, Partial, Poured Concrete
Interior Features
- Heating/Cooling: Propane Gas Central Air, Forced Air
- Water Waste: Private Well, Septic System
- Appliances Included: Dishwasher, Dryer, Microwave, Oven, Range, Refrigerator, Washer
- Inclusions: Oven/Range, Refrigerator, Microwave, Dishwasher, Washer, Dryer, All Pool Deck Furniture, Pool Equipment & Chemicals, Window Coverings, TV Mounts
- Misc Interior: Walk-In Closet(s)
Building and Construction
- Tri-Level
- Hobby Farm
- Rural
- Exterior: Above Ground Pool, Deck, Horse Allowed Contemporary
Land Features
- Waterfront/Access: N
| MLS Number | New Status | Previous Status | Activity Date | New List Price | Previous List Price | Sold Price | DOM |
| 1832858 | Mar 29 2024 2:28PM | $640,000 | $680,000 | 362 | |||
| 1832858 | Oct 3 2023 4:38PM | $680,000 | $739,500 | 362 | |||
| 1832858 | Active | May 3 2023 1:23PM | $739,500 | 362 |
Community Homes Near W6275 County Road Mm -
| Rhine Real Estate | 53020 Real Estate |
|---|---|
| Rhine Vacant Land Real Estate | 53020 Vacant Land Real Estate |
| Rhine Foreclosures | 53020 Foreclosures |
| Rhine Single-Family Homes | 53020 Single-Family Homes |
| Rhine Condominiums |
The information which is contained on pages with property data is obtained from a number of different sources and which has not been independently verified or confirmed by the various real estate brokers and agents who have been and are involved in this transaction. If any particular measurement or data element is important or material to buyer, Buyer assumes all responsibility and liability to research, verify and confirm said data element and measurement. Shorewest Realtors is not making any warranties or representations concerning any of these properties. Shorewest Realtors shall not be held responsible for any discrepancy and will not be liable for any damages of any kind arising from the use of this site.
REALTOR *MLS* Equal Housing Opportunity


 Sign in
Sign in