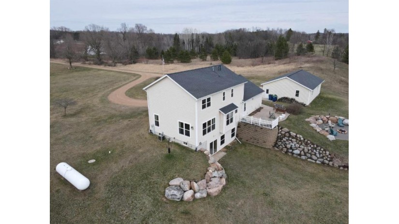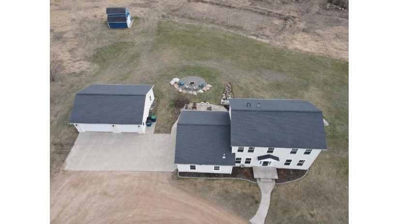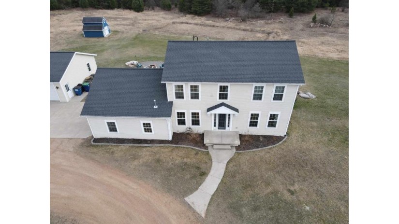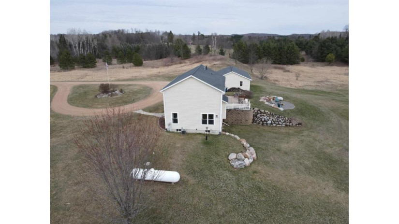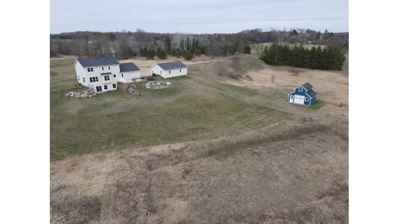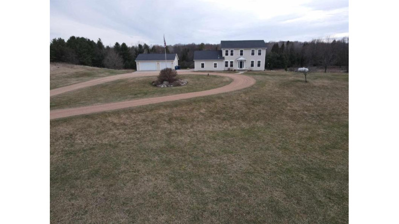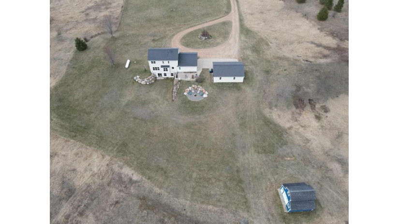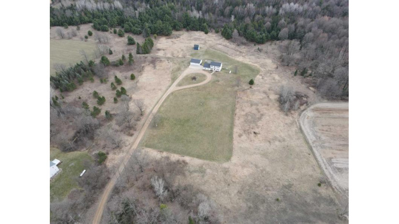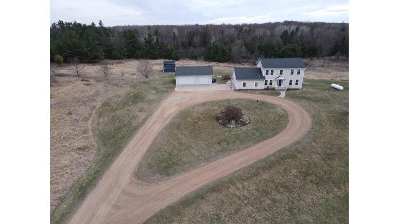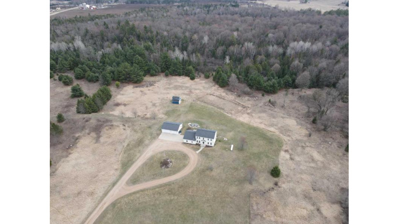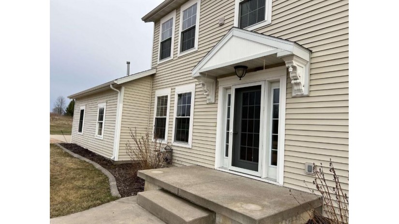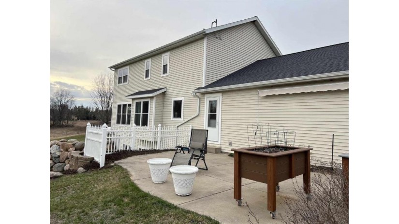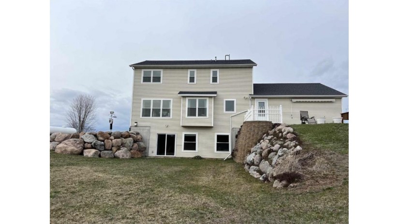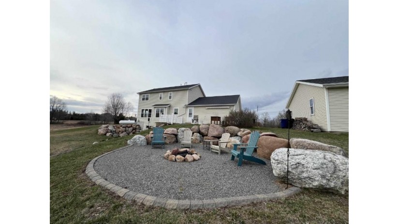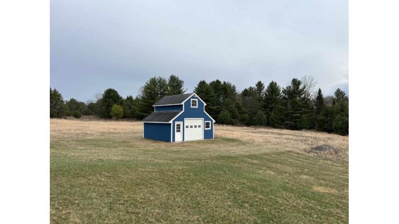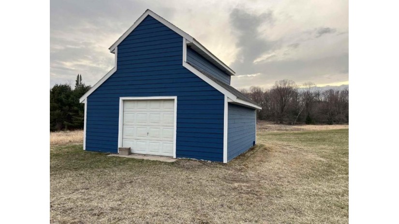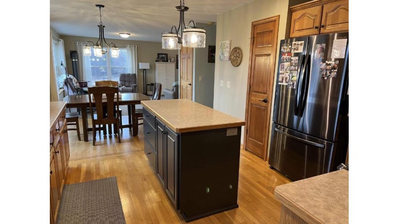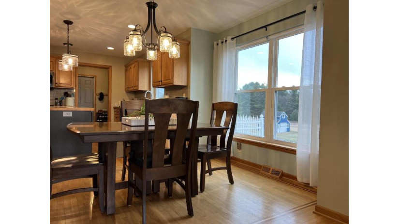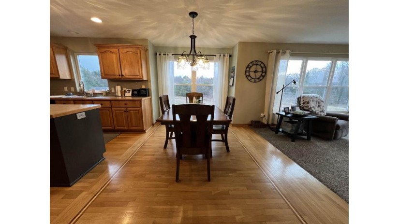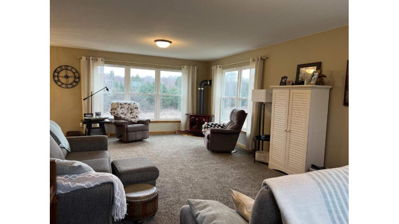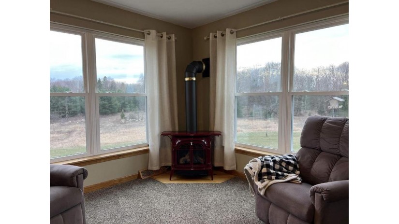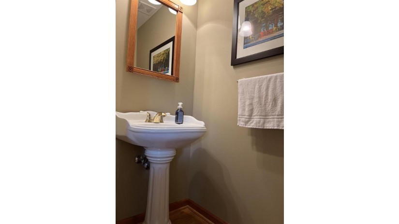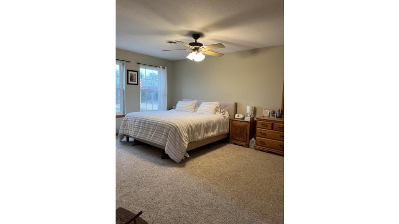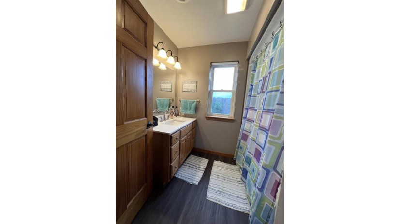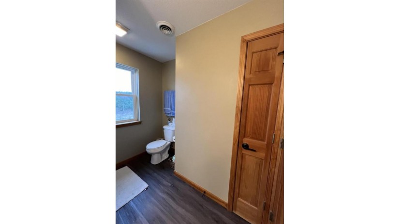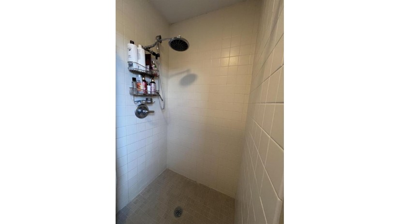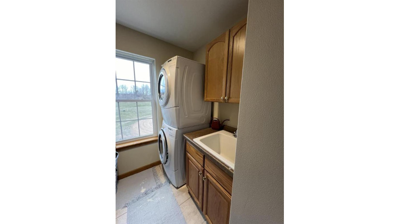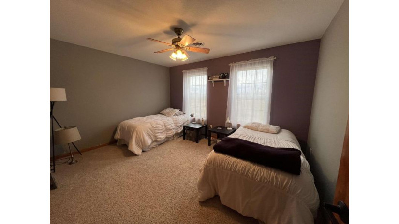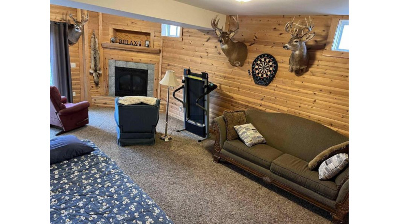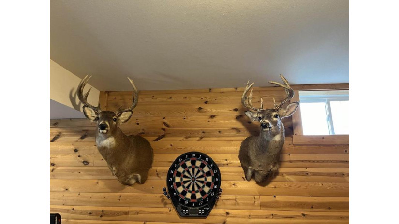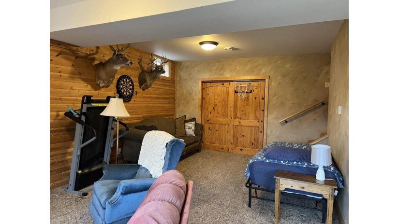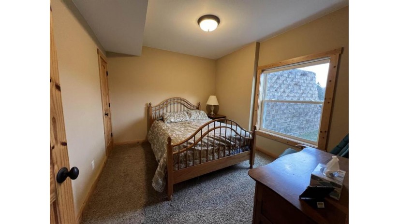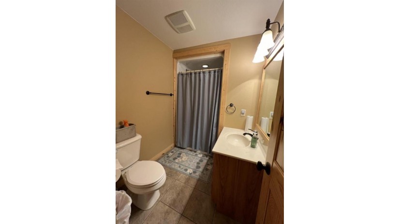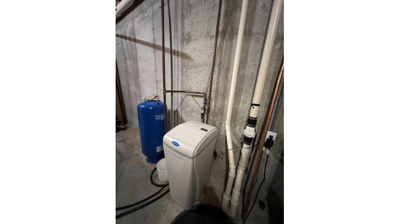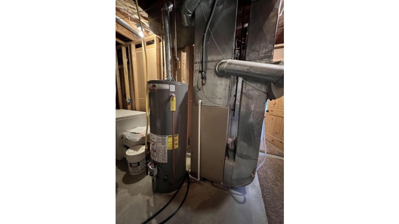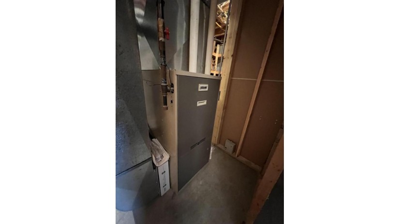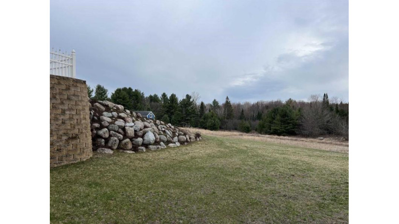W17015 Maple Road, Wittenberg, WI 54499 $524,000
Features of W17015 Maple Road, Wittenberg, WI 54499
WI > Shawano > Wittenberg > W17015 Maple Road
- Single Family Home
- Status: Active
- 4 Bedrooms
- 3 Full Bathrooms
- 1 Half Bathrooms
- Garage Size: 4.0
- Garage Type: 4 Car,Attached,Heated
- Est. Year Built: 2000
- Estimated Age: 21+ Years
- Estimated Square Feet: 2501-3000
- Square Feet: 2686
- Est. Acreage: 14
- Est. Acreage: >= 1, >= 1/2, >= 10, >= 5
- School District: Wittenberg-Birnamwood
- High School: Wittenberg-Birnamwood
- Body of Water: Wilson Creek Flowage
- County: Shawano
- Property Taxes: $3,626
- Property Tax Year: 2023
- MLS#: 22401286
- Listing Company: Homestead Realty Inc
- Price/SqFt: $195
- Zip Code: 54499
Property Description for W17015 Maple Road, Wittenberg, WI 54499
W17015 Maple Road, Wittenberg, WI 54499 - Welcome To A Slice Of Serenity Located Just Outside Of Wittenberg. Wildlife Is Plentiful On This 14.5 Acre Property With Wilson Creek Running Through The Woods. Whether You Enjoy Hunting, Sports Or Relaxing, This Property Fills Every Need! Check Out The Deer Mounts In The Family Room Which Were Harvested From The Woods Right Behind The House. Jump On The Snowmobile Trail Just Across The Road Or Take A Leisure Walk On The Nearby Mountain Bay Trail. Make Your Own Ice Skating Rink And Spend Nights Under The Lights Making Memories With Family And Friends. The Cozy Campfire Area Is A Perfect Way To Unwind And Enjoy The Sunset. Set Back Off The Road For Added Privacy, This 4 Bedroom, 3-1/2 Bath Home Has Been Impeccably Maintained. The Front Entry Greets You With Easy Access To The Den/Office. Perfect For Working From Home Or Dedicated Study Space For The Kiddos. A Beautiful Kitchen Boasts New Appliances And Ample Cabinet Space. Just Beyond The Dining Room Is A Sizeable Living Room Where You Can Enjoy The Fireplace And The Beautiful View Of The Landscape Surrounding This Property.,convenience Of Three Bedrooms On The Upper Level Including A Master Bedroom With Walk-In Closet And Master Bath. No Running Up And Down Steps With Laundry As The Laundry Room Is Thoughtfully Located On The Upper Level, It'S The Perfect Set-Up! The Lower Level Has A Warm Feel With Rustic Pine Paneling And Gas Fireplace. A Walk-Out Patio Door And Full Size Window In The 4th Bedroom Offer Plenty Of Daylight. 9' Basement Walls Are A Plus. Great Amount Of Storage Throughout. The Attached 2-Car Garage Is Heated And Plenty Of Extra Space For Storage. A Detached 28x36 Workshop Is A Craftsman Paradise. Use It For Work, Hobby Or Maybe A Little Of Both. A Cute 20x20 Mini-Barn Is Located In The Back Yard. Could Be A Fantastic He-Shed, She-Shed Or Maybe Even A Mini-Farm, Options Are Endless! The Patio Has Plenty Of Space To Entertain Pull The Awning Out For Some Shade Or Enjoy The Sunshine, A Little Something For Everyone At This Perfectly Located Property, Just 25 Minutes From Weston Or Shawano. Recent House Updates Include New Roof (2018), Water Heater (2018), Vinyl Windows (2022). Beautiful Homes With Acreage Don'T Last Long, Why Wait! Schedule Your Personal Showing Today!
Room Dimensions for W17015 Maple Road, Wittenberg, WI 54499
Main
- Living Rm: 14.0 x 26.0
- Kitchen: 14.0 x 10.0
- Dining Area: 9.0 x 16.0
- Other1: 10.0 x 11.0
Upper
- Utility Rm: 0.0 x 0.0
- Primary BR: 14.0 x 11.0
- BR 2: 10.0 x 11.0
- BR 3: 8.0 x 11.0
Lower
- Family Rm: 14.0 x 26.0
- BR 4: 12.0 x 14.0
- Other4: 0.0 x 0.0
- Laundry: 6.0 x 8.0
Basement
- Finished, Poured Concrete
Interior Features
- Heating/Cooling: Central Air, Forced Air Lp Gas
- Water Waste: Private Septic System, Well
- Appliances Included: Dishwasher, Dryer, Freezer, Microwave, Range/Oven, Refrigerator, Washer
- Misc Interior: Carpet, Tile Floors, Walk-in closet(s), Water Softener, Wood Floors
Building and Construction
- 2 Story
- Roof: Shingle
- Exterior: Patio
- Construction Type: E
Land Features
- Water Features: Creek, Over 300 feet, Stream/Creek, Waterfrontage on Lot
- Waterfront/Access: Y
| MLS Number | New Status | Previous Status | Activity Date | New List Price | Previous List Price | Sold Price | DOM |
| 22401286 | Apr 26 2024 8:09PM | $524,000 | $549,000 | 18 | |||
| 22401286 | Active | Apr 12 2024 3:10AM | $549,000 | 18 |
Community Homes Near W17015 Maple Road
| Wittenberg Real Estate | 54499 Real Estate |
|---|---|
| Wittenberg Vacant Land Real Estate | 54499 Vacant Land Real Estate |
| Wittenberg Foreclosures | 54499 Foreclosures |
| Wittenberg Single-Family Homes | 54499 Single-Family Homes |
| Wittenberg Condominiums |
The information which is contained on pages with property data is obtained from a number of different sources and which has not been independently verified or confirmed by the various real estate brokers and agents who have been and are involved in this transaction. If any particular measurement or data element is important or material to buyer, Buyer assumes all responsibility and liability to research, verify and confirm said data element and measurement. Shorewest Realtors is not making any warranties or representations concerning any of these properties. Shorewest Realtors shall not be held responsible for any discrepancy and will not be liable for any damages of any kind arising from the use of this site.
REALTOR *MLS* Equal Housing Opportunity


 Sign in
Sign in