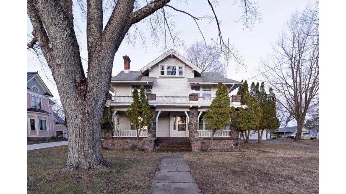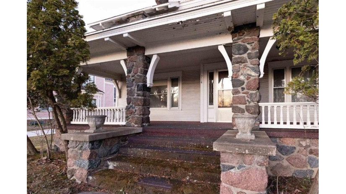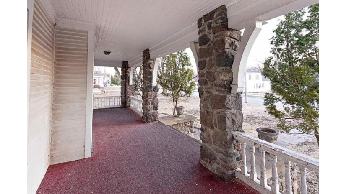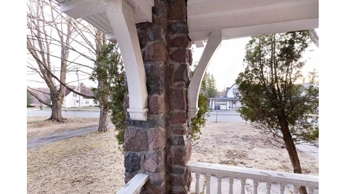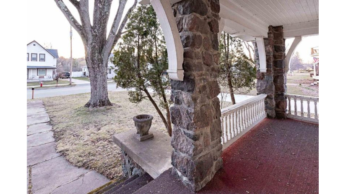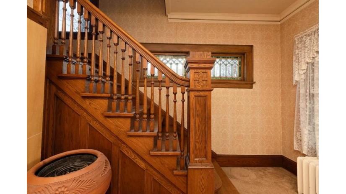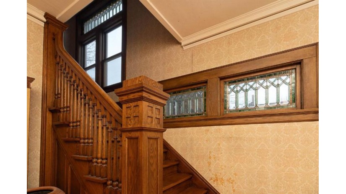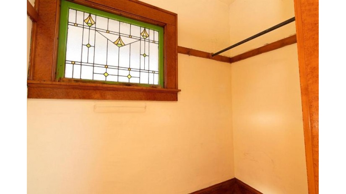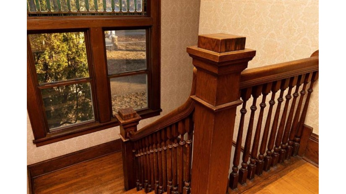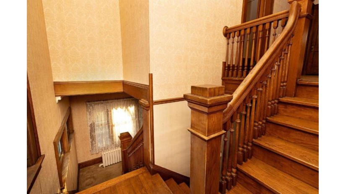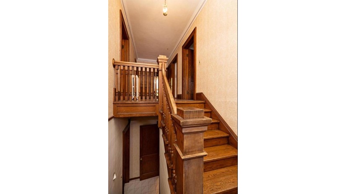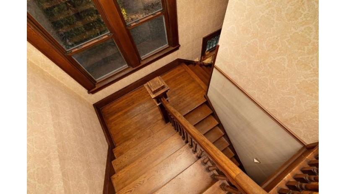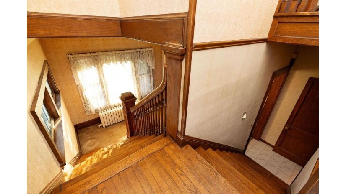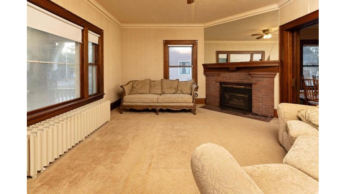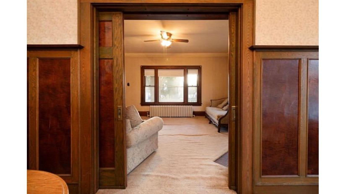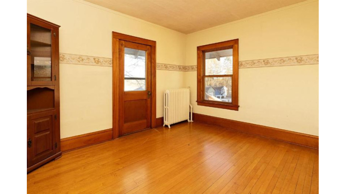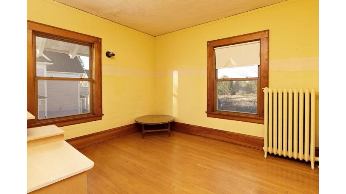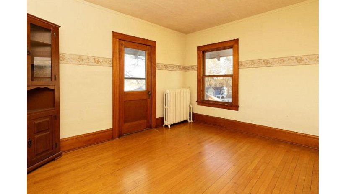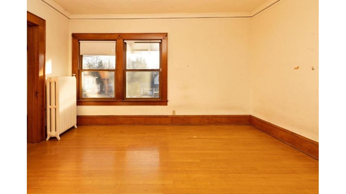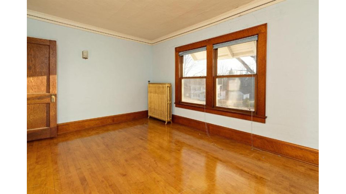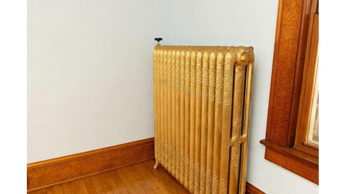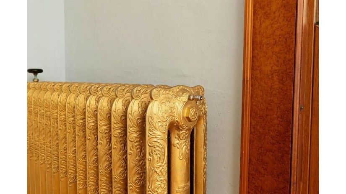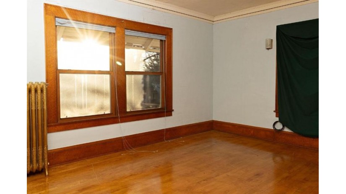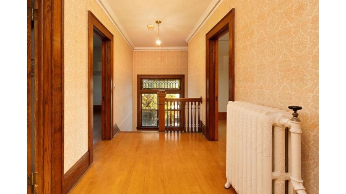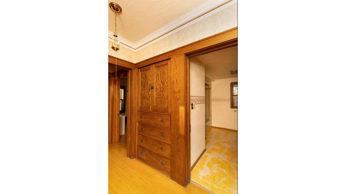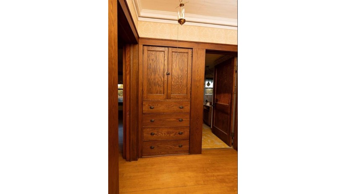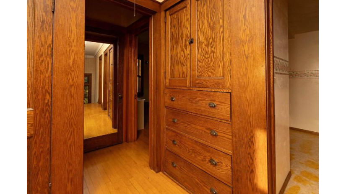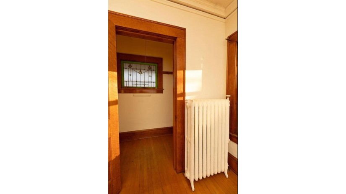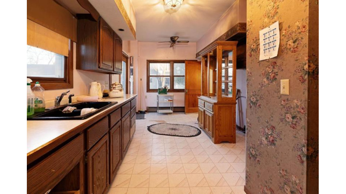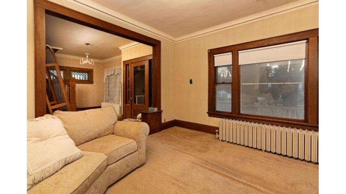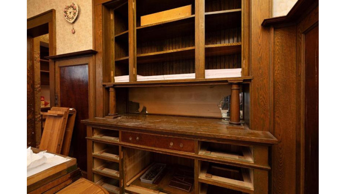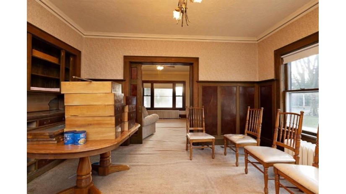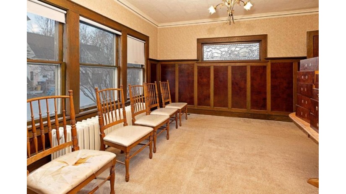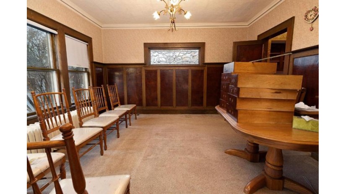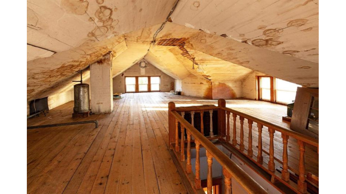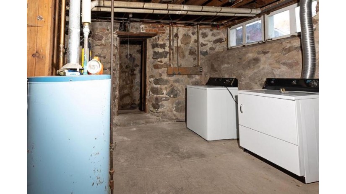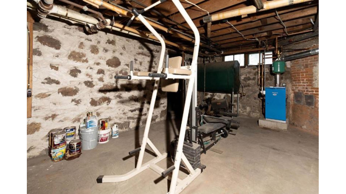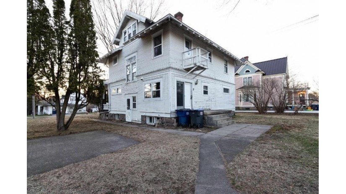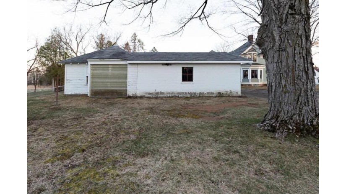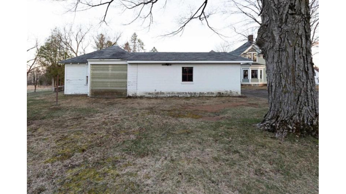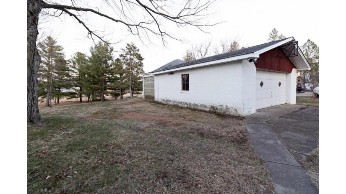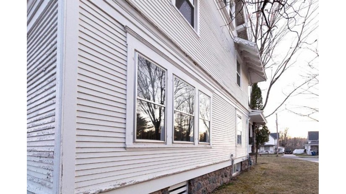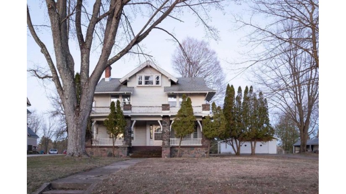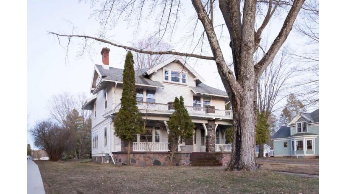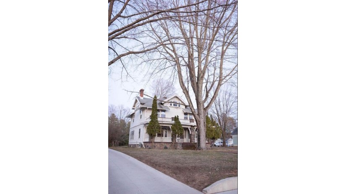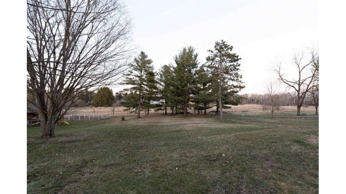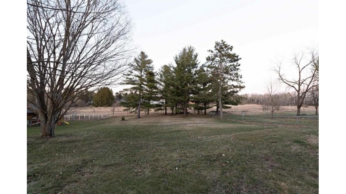714 South Webb Street, Wittenberg, WI 54499 $202,000
Features of 714 South Webb Street, Wittenberg, WI 54499
WI > Shawano > Wittenberg > 714 South Webb Street
- Single Family Home
- Status: ActiveWO
- 4 Bedrooms
- 1 Full Bathrooms
- 1 Half Bathrooms
- Garage Size: 3.0
- Garage Type: 3 Car,Detached
- Est. Year Built: 1925
- Estimated Age: 21+ Years
- Estimated Square Feet: 2001-2500
- Square Feet: 2152
- Est. Acreage: 1
- Est. Acreage: >= 1, >= 1/2
- School District: Wittenberg-Birnamwood
- High School: Wittenberg-Birnamwood
- County: Shawano
- Property Taxes: $2,152
- Property Tax Year: 2023
- MLS#: 22401311
- Listing Company: Rivers Edge Real Estate - [email protected]
- Price/SqFt: $93
- Zip Code: 54499
Property Description for 714 South Webb Street, Wittenberg, WI 54499
714 South Webb Street, Wittenberg, WI 54499 - This Grand Old, American Foursquare, Needs Love And Attention To Be Restored To Her Formal Glory! Massive 1.35 Acre Lot In The Heart Of The Picturesque Village Of Wittenberg. Fronted By An Impressive Stone Porch, With Original, Oval Front Door. Upon Entering The Formal Foyer, You'Re Greeted By The Grand Staircase And Leaded, Stained, Glass Windows. The Front Room Beckons With It'S Beautiful, Brick Fireplace And Sliding Doors. The Dining Room Boasts Burled Walnut Judges Paneling, Built-In Buffet, And Even More Antique Leaded Windows. In The Kitchen There Is Room Plumbed For Main Floor Washer And Dryer. Off The Kitchen Are A Convenient Main Floor Half Bathroom And Additional Adjoining Stairway. On The Second Level Are Huge Bedrooms With Walk-In Closets, Amazing Hardwood Floors, Moldings And Woodwork. The Office Even Has A Cute Little Balcony! On Up To The Attic Space Where There Is A Huge Blank Canvas For Additional Family/Recreation/Bedroom Area. Let Your Imagination Run Wild! New Bosch Boiler In 2021. Roof Aprox 10 Yrs.
Room Dimensions for 714 South Webb Street, Wittenberg, WI 54499
Main
- Living Rm: 14.0 x 16.0
- Kitchen: 10.0 x 19.0
- Dining Area: 13.0 x 14.0
Upper
- Primary BR: 11.0 x 18.0
- BR 2: 14.0 x 15.0
- BR 3: 11.0 x 14.0
- BR 4: 10.0 x 13.0
- Other1: 0.0 x 0.0
- Attic: 26.0 x 35.0
Lower
- Utility Rm: 0.0 x 0.0
Basement
- Full
Interior Features
- Heating/Cooling: Hot Water Natural Gas
- Water Waste: Municipal Sewer, Municipal Water
- Appliances Included: Dryer, Washer
- Misc Interior: Carpet, Smoke Detector(s), Vinyl Floors, Walk-in closet(s), Wood Floors
Building and Construction
- 2 Story
- Roof: Shingle
- Exterior: Patio
- Construction Type: E
Land Features
- Waterfront/Access: N
| MLS Number | New Status | Previous Status | Activity Date | New List Price | Previous List Price | Sold Price | DOM |
| 22401311 | ActiveWO | Active | Apr 19 2024 4:09PM | 17 | |||
| 22401311 | Active | Apr 14 2024 4:09PM | $202,000 | 17 |
Community Homes Near 714 South Webb Street
| Wittenberg Real Estate | 54499 Real Estate |
|---|---|
| Wittenberg Vacant Land Real Estate | 54499 Vacant Land Real Estate |
| Wittenberg Foreclosures | 54499 Foreclosures |
| Wittenberg Single-Family Homes | 54499 Single-Family Homes |
| Wittenberg Condominiums |
The information which is contained on pages with property data is obtained from a number of different sources and which has not been independently verified or confirmed by the various real estate brokers and agents who have been and are involved in this transaction. If any particular measurement or data element is important or material to buyer, Buyer assumes all responsibility and liability to research, verify and confirm said data element and measurement. Shorewest Realtors is not making any warranties or representations concerning any of these properties. Shorewest Realtors shall not be held responsible for any discrepancy and will not be liable for any damages of any kind arising from the use of this site.
REALTOR *MLS* Equal Housing Opportunity


 Sign in
Sign in
