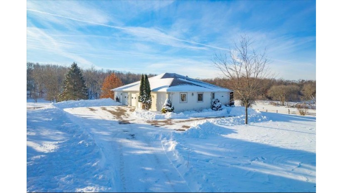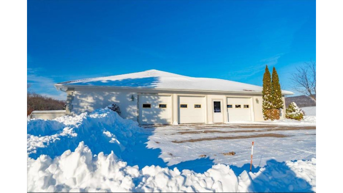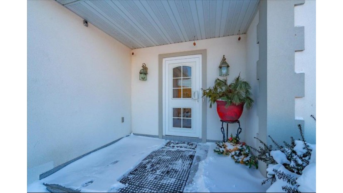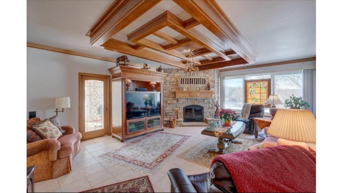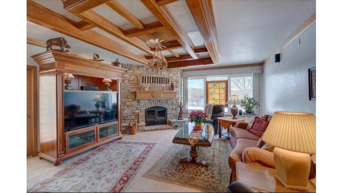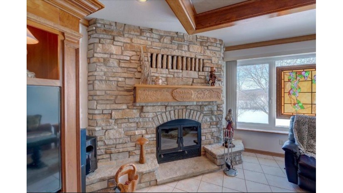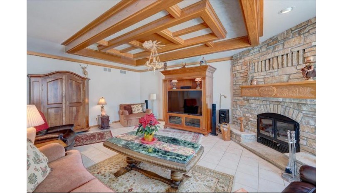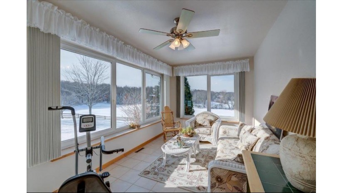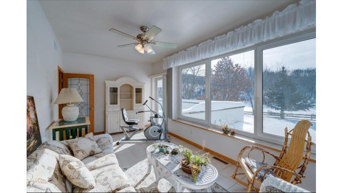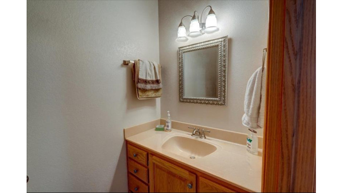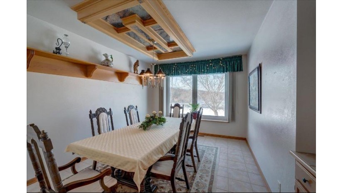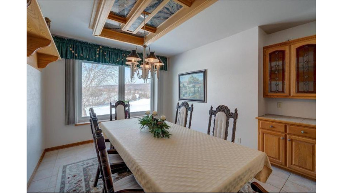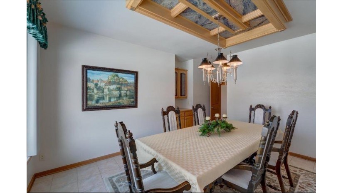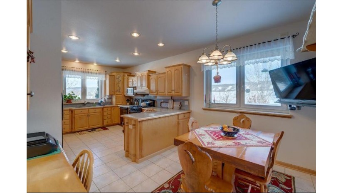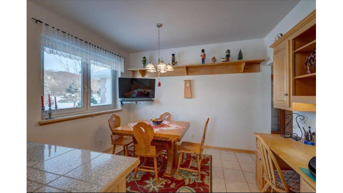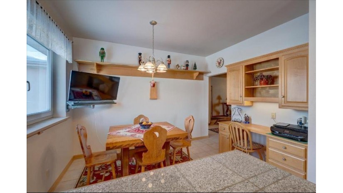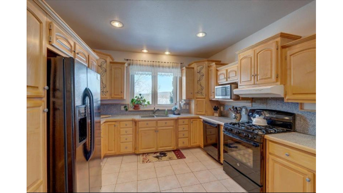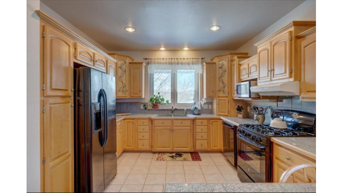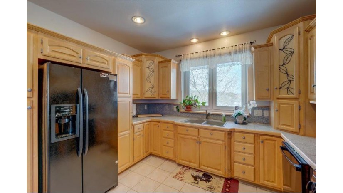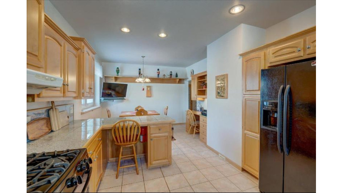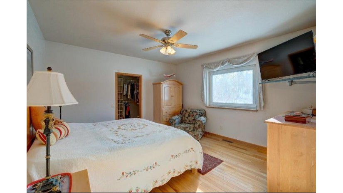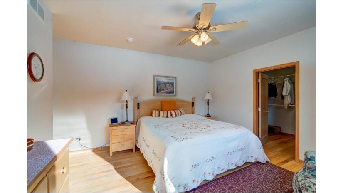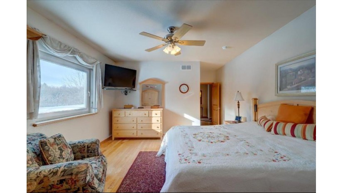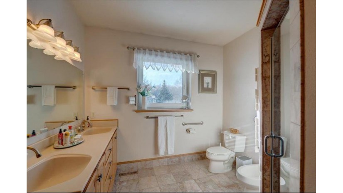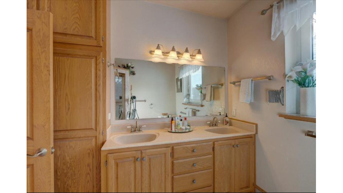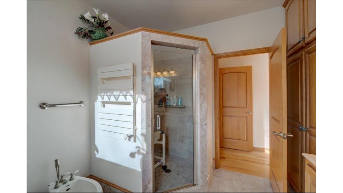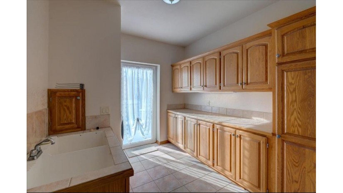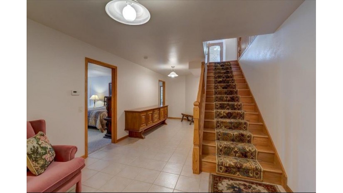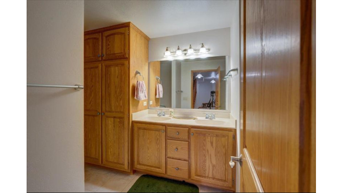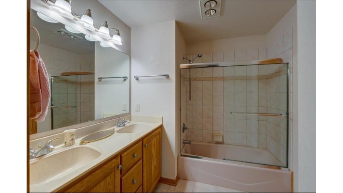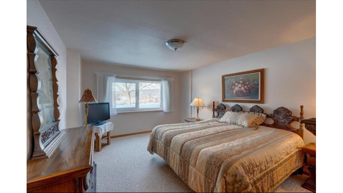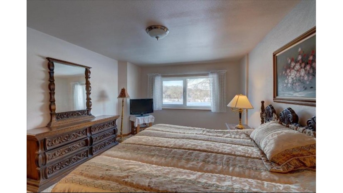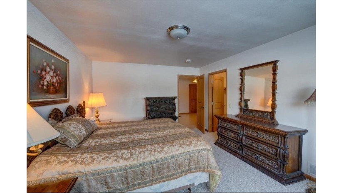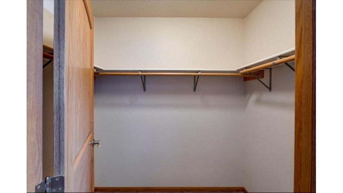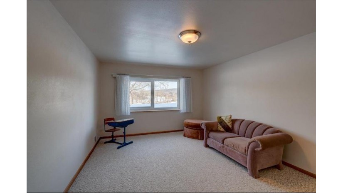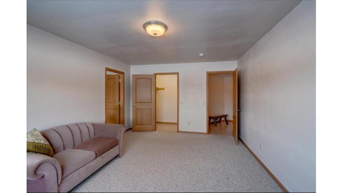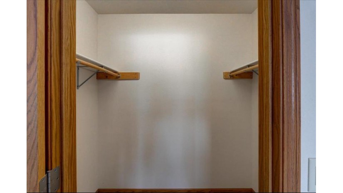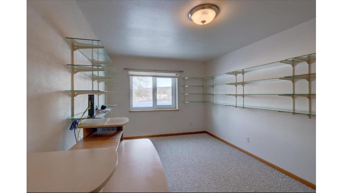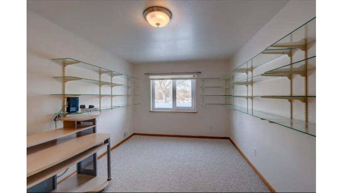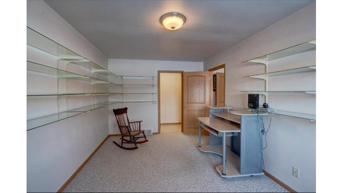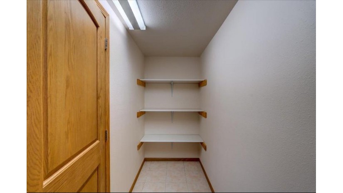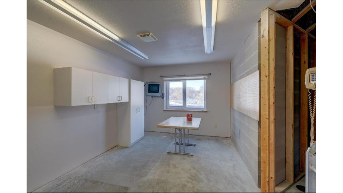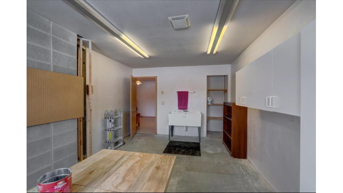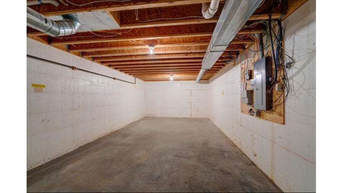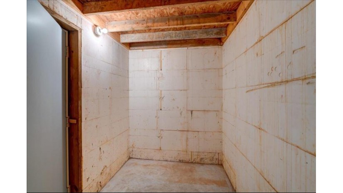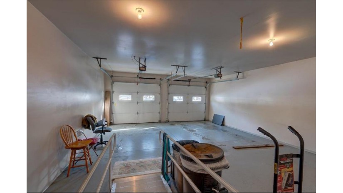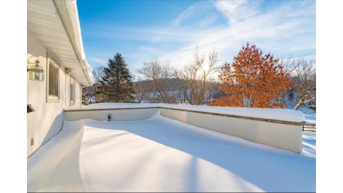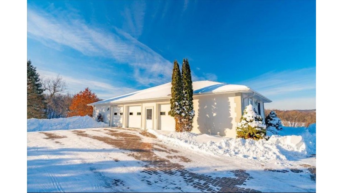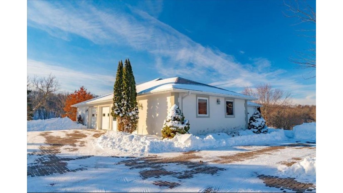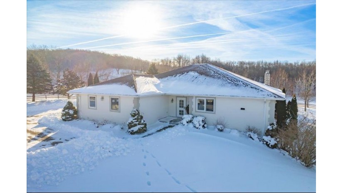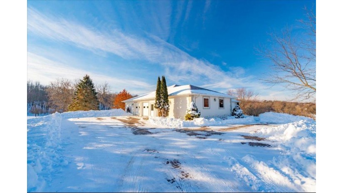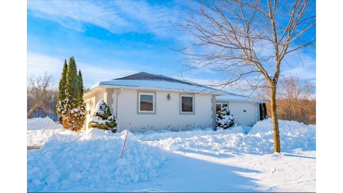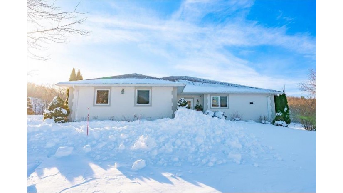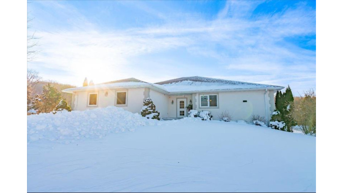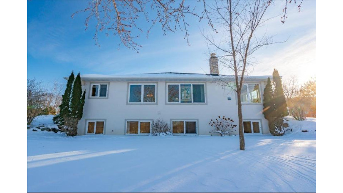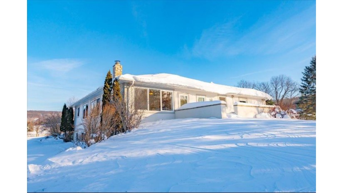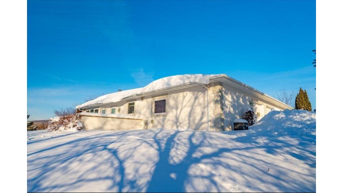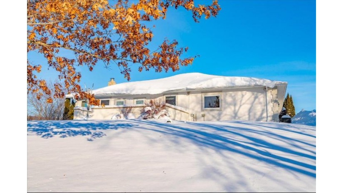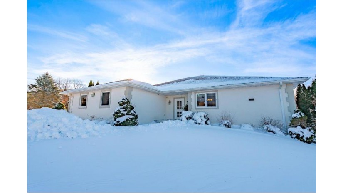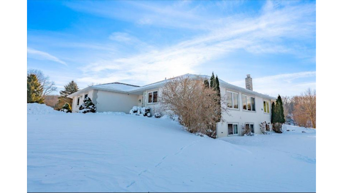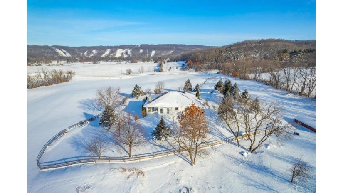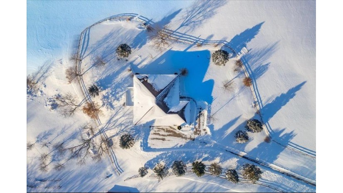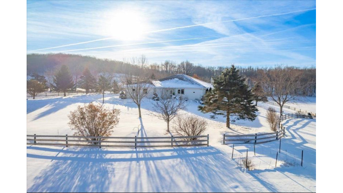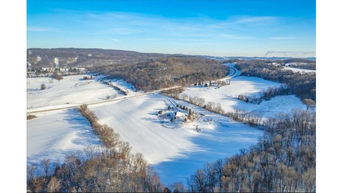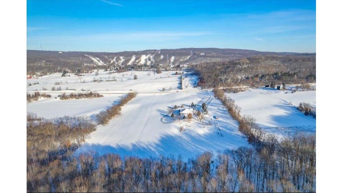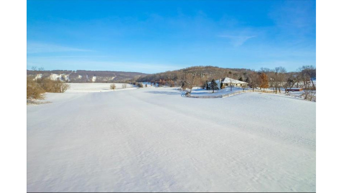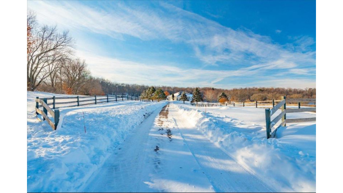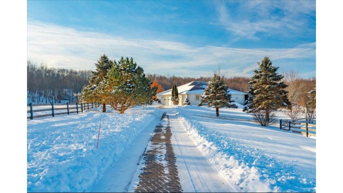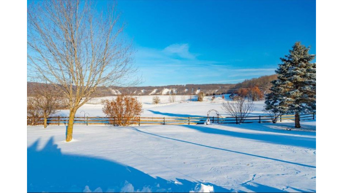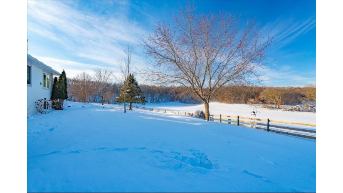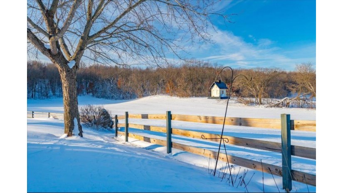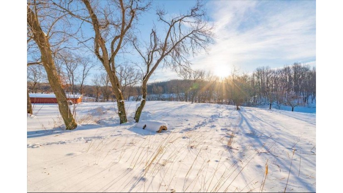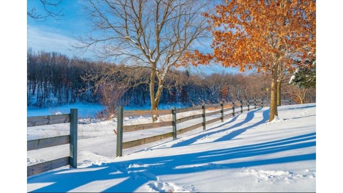E14095 County Road Dl, Merrimac, WI 53561 $849,000
Features of E14095 County Road Dl, Merrimac, WI 53561
WI > Sauk > Merrimac > E14095 County Road Dl
- Residential Home
- Status: Offer-Show
- County: Sauk
- Bedrooms: 3
- Full Bathrooms: 2
- Half Bathrooms: 1
- Est. Square Footage: 3,413
- Acreage: 17.94
- Elementary School: Call School District
- Middle School: Jack Young
- High School: Baraboo
- Property Taxes: $8,499
- Property Tax Year: 2023
- MLS#: 1969829
- Listing Company: Bunbury & Assoc, Realtors
- Zip Code: 53561
Property Description for E14095 County Road Dl, Merrimac, WI 53561
E14095 County Road Dl, Merrimac, WI 53561 - Welcome to a home that matches timeless craftsmanship w/modern luxury. Nestled on 17+acres the classic charm of paver bricks leads the way. Woods make up 4+acres. The design is a blend of German influence & modern convenience. The attention to detail is evident throughout...in Amish craftsmanship, 2-zone heating, exterior German doors & Tilt & Turn windows, coffered ceilings, hobby/workshop rooms in the LL & in the beautiful stone wood-burning fireplace with a heatilator. Exterior stucco walls, made of ICF, Insulating Concrete Forms, ensure structural integrity & energy efficiency. TDS internet. Outdoor living spaces offer a terrace & an endless yard. Outbuilding. Roof, 2018. Garages, w/3 overhead doors, w/overall measurements of 28'x53', provide ample space for vehicles & workshop.
Room Dimensions for E14095 County Road Dl, Merrimac, WI 53561
Main
- Living Rm: 18.0 x 24.0
- Kitchen: 12.0 x 24.0
- Dining Area: 12.0 x 15.0
- Dining Area: 12.0 x 15.0
- Utility Rm: 9.0 x 12.0
- Primary BR: 14.0 x 15.0
- Garage: 28.0 x 52.0
- Sun Room: 11.0 x 14.0
Lower
- BR 2: 12.0 x 15.0
- BR 3: 12.0 x 15.0
- Other3: 11.0 x 15.0
- Other4: 15.0 x 17.0
Basement
- Finished, Full, Full Size Windows/Exposed, Other foundation
Interior Features
- Heating/Cooling: Central air, Forced air, Zoned Heating
- Water Waste: Non-Municipal/Prvt dispos, Well
- Inclusions: range, refrigerator, dishwasher, disposal, washer, dryer
- Misc Interior: At Least 1 tub, Central vac, Dryer, Walk-in closet(s), Washer, Water softener inc, Wood or sim. wood floor
Building and Construction
- Bungalow, Prairie/Craftsman, Ranch
- 1 story
- Horses Allowed, Rural-not in subdivision, Wooded
- Exterior: Patio
- Construction Type: E
Land Features
- Waterfront/Access: N
| MLS Number | New Status | Previous Status | Activity Date | New List Price | Previous List Price | Sold Price | DOM |
| 1969829 | Offer-Show | Active | Apr 2 2024 8:46AM | 103 | |||
| 1969829 | Mar 6 2024 9:46AM | $849,000 | $899,000 | 103 | |||
| 1969829 | Active | Jan 19 2024 12:46PM | $899,000 | 103 |
Community Homes Near E14095 County Road Dl
| Merrimac Real Estate | 53561 Real Estate |
|---|---|
| Merrimac Vacant Land Real Estate | 53561 Vacant Land Real Estate |
| Merrimac Foreclosures | 53561 Foreclosures |
| Merrimac Single-Family Homes | 53561 Single-Family Homes |
| Merrimac Condominiums |
The information which is contained on pages with property data is obtained from a number of different sources and which has not been independently verified or confirmed by the various real estate brokers and agents who have been and are involved in this transaction. If any particular measurement or data element is important or material to buyer, Buyer assumes all responsibility and liability to research, verify and confirm said data element and measurement. Shorewest Realtors is not making any warranties or representations concerning any of these properties. Shorewest Realtors shall not be held responsible for any discrepancy and will not be liable for any damages of any kind arising from the use of this site.
REALTOR *MLS* Equal Housing Opportunity


 Sign in
Sign in
