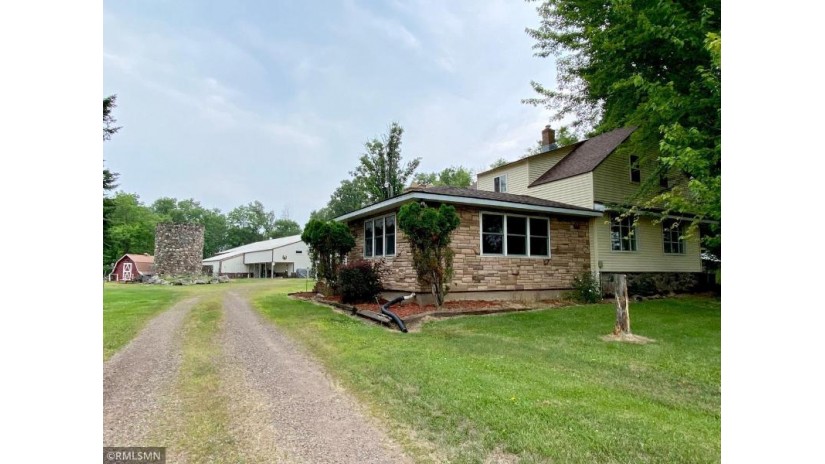N2535 North Hwy 73, Sheldon, WI 54766 Sold for $200,000 on 09/30/2021
Features of N2535 North Hwy 73, Sheldon, WI 54766
WI > Rusk > Sheldon > N2535 North Hwy 73
- Single Family Home
- Status: Sold
- 4 Bedrooms
- 1 Full Bathrooms
- Garage Size: 3.0
- Garage Type: Detached,Opener Included,3 Car
- Est. Year Built: 1920
- Estimated Age: 21+ Years
- Estimated Square Feet: 1501-1750
- Square Feet: 1715
- Est. Acreage: 9
- Est. Acreage: >= 1, >= 1/2, >= 5
- Est. Lot Size: 1x1x1x1
- School District: Flambeau
- County: Rusk
- MLS#: 6046885
- Listing Company: Keller Williams Rlty Integrity*
- Price/SqFt: $160
- Zip Code: 54766
Property Description for N2535 North Hwy 73, Sheldon, WI 54766
N2535 North Hwy 73, Sheldon, WI 54766 - Great Opportunity To Own A Hobby Farm. Perfectly Set Up For Horses, Barn Has 3 Stalls, Tack Room With Heat And Indoor Arena, All On 10 Acres. Home Offers Great Potential As Upstairs Isn'T Completely Finished. 3 Bedrooms And A Bath Are All Framed, Most Sheetrock Is Up With The Finishing Touches Left For You. Main Level Includes A Sprawling Floor Plan, Kitchen With A Butlers Pantry. The Huge Living Room Has A Gas Fireplace And Side Door Leading To The Deck. Main Level Master Is Another Great Feature. A Two Car Garage And A One Care Garage, Both Detached Just Off The House. One Of The Coolest Features Is The "she Shed" Or "man Cave" Depending On Who You Are...electricity, Fridge, Wood Burning Stove And A Cool Custom Made Wood Table All Make This Space A Favorite Place To Chill. Icing On The Cake Is More Than 650' Of Adler Creek Flowing Through The Property.
Room Dimensions for N2535 North Hwy 73, Sheldon, WI 54766
Main
- Living Rm: 17.0 x 23.0
- Kitchen: 10.0 x 14.0
- Dining Area: 10.0 x 13.0
- Primary BR: 12.0 x 12.0
- Other1: 10.0 x 13.0
- Mud Room: 9.0 x 9.0
Upper
- BR 2: 9.0 x 11.0
- BR 3: 10.0 x 10.0
- BR 4: 8.0 x 9.0
Other
-
Garage, Indoor Arena, Other, Pole Building, Stable, Storage Shed, Workshop
Basement
- Crawl Space, Partially Finished, Sump Pump
Interior Features
- Heating/Cooling: Central Air, Forced Air Lp Gas
- Water Waste: Private Septic System, Well
- Appliances Included: Dishwasher, Dryer, Microwave, Range, Refrigerator, Washer
- Misc Interior: 3 BR on One Level, All Living Fac. on One Level, Ceiling Fan(s), Humidifier, Tile Floors, Water Softener, Wood Floors, Wood trim
Building and Construction
- Single Family/Detached
- Roof: Composition/Fiberglass, Other
- Exterior: Deck
- Construction Type: E
Land Features
- Topography: Wooded
- Waterfront/Access: N
- Lot Description: 1x1x1x1
| MLS Number | New Status | Previous Status | Activity Date | New List Price | Previous List Price | Sold Price | DOM |
| 6046885 | Sold | Active | Sep 30 2021 12:00AM | $200,000 | 20 | ||
| 6046885 | Sold | Active | Sep 30 2021 12:00AM | $200,000 | 20 | ||
| 6046885 | Active | Jul 23 2021 6:09PM | $275,000 | 20 |
Community Homes Near N2535 North Hwy 73
| Sheldon Real Estate | 54766 Real Estate |
|---|---|
| Sheldon Vacant Land Real Estate | 54766 Vacant Land Real Estate |
| Sheldon Foreclosures | 54766 Foreclosures |
| Sheldon Single-Family Homes | 54766 Single-Family Homes |
| Sheldon Condominiums |
The information which is contained on pages with property data is obtained from a number of different sources and which has not been independently verified or confirmed by the various real estate brokers and agents who have been and are involved in this transaction. If any particular measurement or data element is important or material to buyer, Buyer assumes all responsibility and liability to research, verify and confirm said data element and measurement. Shorewest Realtors is not making any warranties or representations concerning any of these properties. Shorewest Realtors shall not be held responsible for any discrepancy and will not be liable for any damages of any kind arising from the use of this site.
REALTOR *MLS* Equal Housing Opportunity


 Sign in
Sign in


