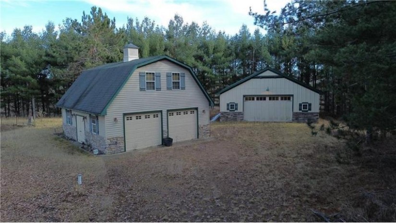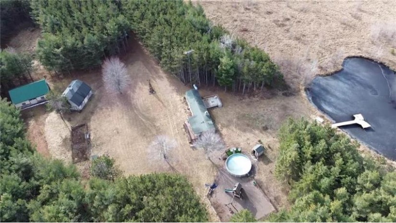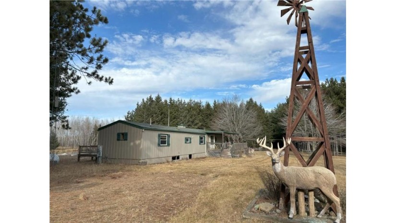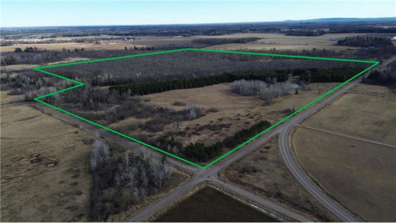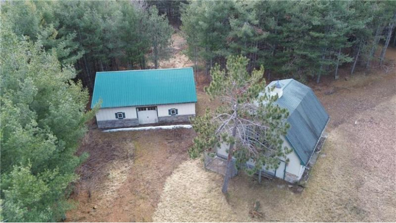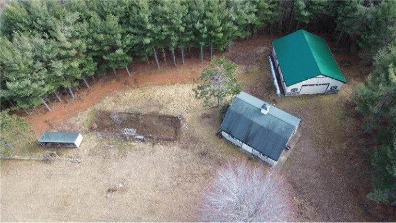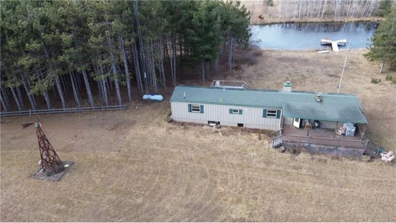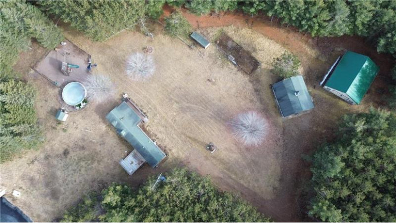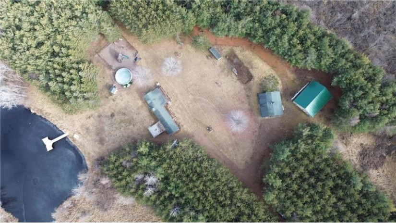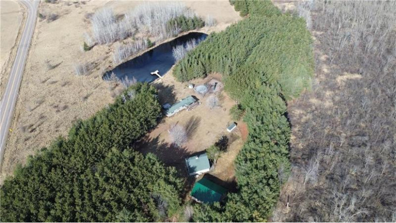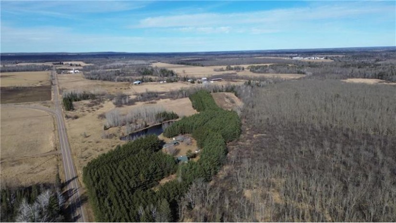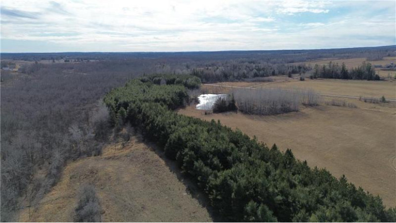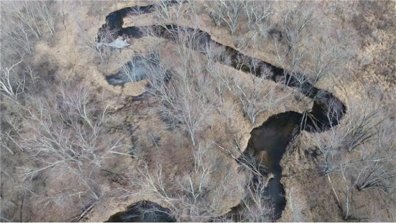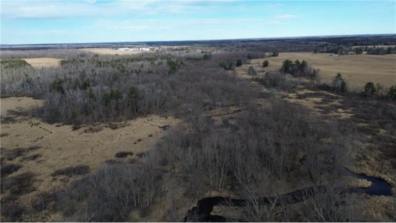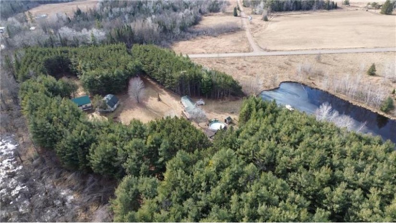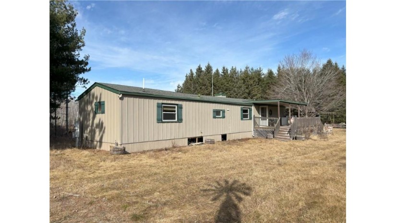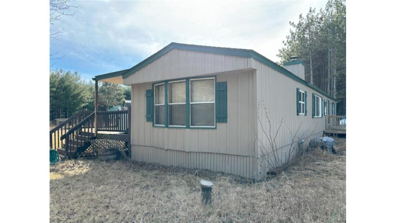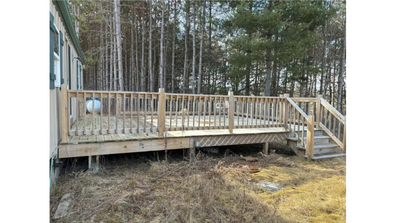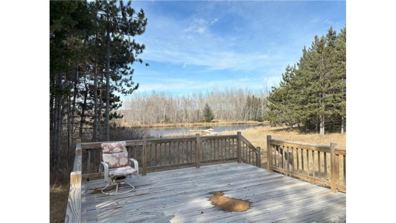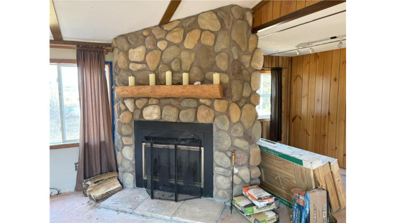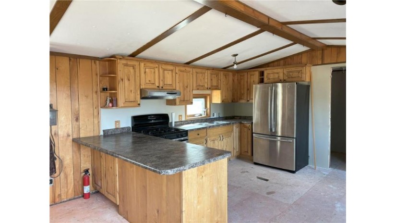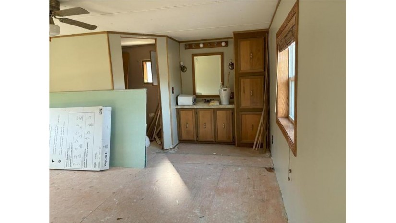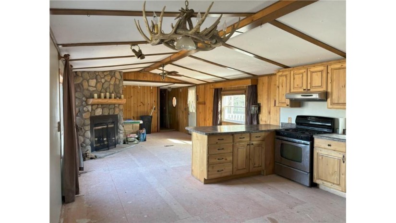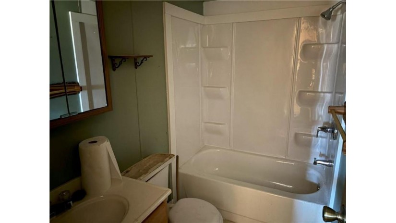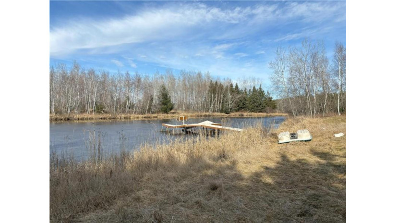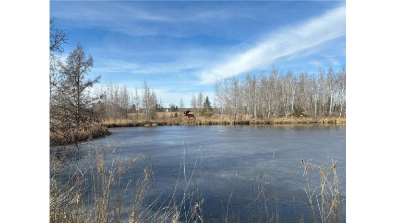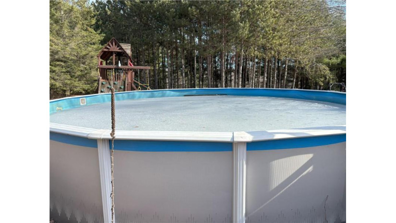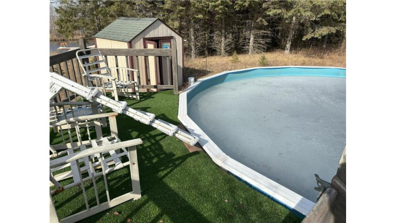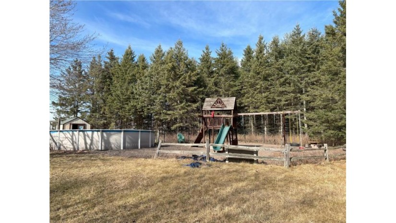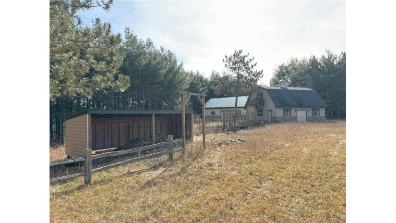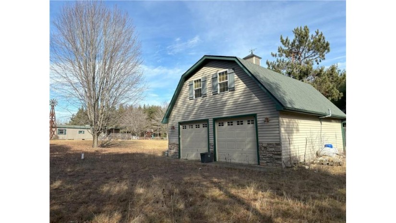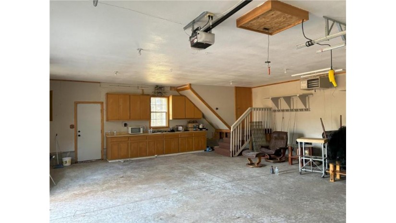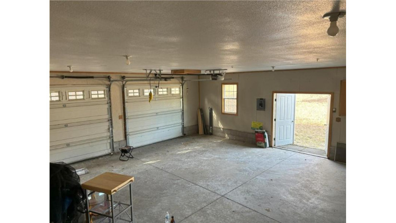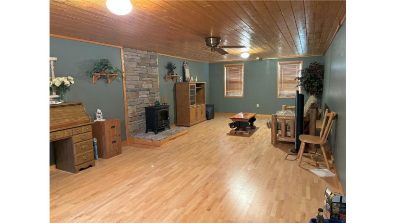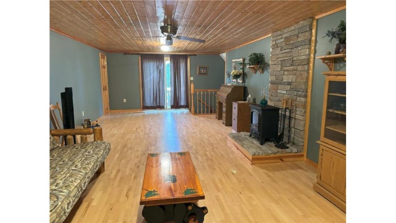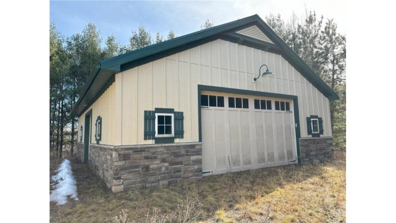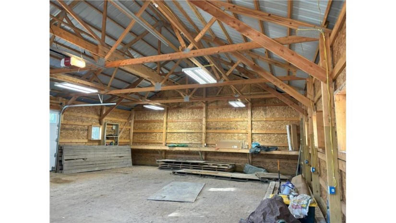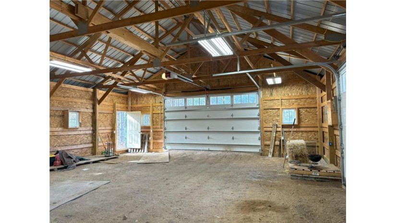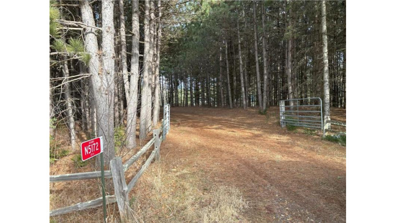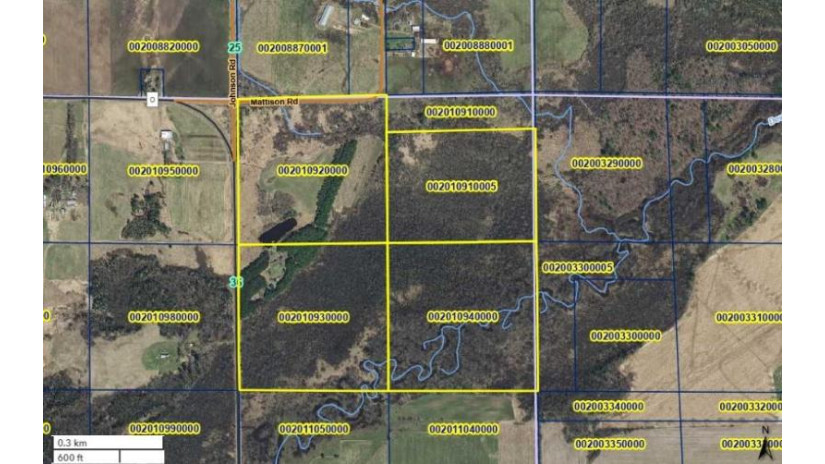N5172 County Road O, Bruce, WI 54819 $648,500
Features of N5172 County Road O, Bruce, WI 54819
WI > Rusk > Bruce > N5172 County Road O
- Single Family Home
- Status: Active
- 3 Bedrooms
- 2 Full Bathrooms
- Garage Size: 3.0
- Garage Type: 3 Car,Detached
- Est. Year Built: 1999
- Estimated Age: 21+ Years
- Estimated Square Feet: 1251-1500
- Square Feet: 1412
- Est. Acreage: 150
- Est. Acreage: >= 1, >= 1/2, >= 10, >= 20, >= 5
- Est. Lot Size: 0 x 0 x
- School District: Bruce
- Body of Water: Unnamed
- County: Rusk
- Property Taxes: $1,745
- Property Tax Year: 2023
- MLS#: 1580076
- Listing Company: Brenner Realty, Llc
- Price/SqFt: $459
- Zip Code: 54819
Property Description for N5172 County Road O, Bruce, WI 54819
N5172 County Road O, Bruce, WI 54819 - Welcome To Your Very Own Haven Nestled In The Heart Of Rusk County, Wi! This 150-Acre Estate Is Located Minutes Away From The Famous Blue Hills And Christie Mountain Ski Area. Over 2,600 Ft Of Devils Creek(trout Stream) Meanders Along The Southern Boundary. Embrace The Freedom Of Country Living And Outdoor Adventure, Ideal For A Hobby Farm & Living Off The Land. Escape The City Lifestyle And Take Advantage Of The Prime Hunting Opportunities Right Out Your Back Door! Hunt Smart And Effectively With An Established Trail System, Food Plots, A Small Apple Orchard, And Elevated Box Blind. This Updated 1,020 Sqft Home Has 2 Bds / 2 Bths, Wood-Burning Stone Fireplace, Vaulted Ceilings, Just Waiting For Your Finishing Touches. Newer Deck Overlooks The Blue Hills And Private Aerated 1-Acre Pond. Detached Heated 28x32 Garage Has A Finished Bonus Room Above With Fireplace. 32x40 Pole Shed. Say Goodbye To The Hustle And Bustle Of The City And Hello To A Simpler, More Fulfilling Way Of Life!
Room Dimensions for N5172 County Road O, Bruce, WI 54819
Main
- Living Rm: 14.0 x 21.0
- Kitchen: 10.0 x 10.0
- Primary BR: 13.0 x 17.0
- BR 2: 13.0 x 17.0
- Bath1: 0.0 x 0.0
- Bath2: 0.0 x 0.0
Other
-
Bunkhouse, Pole Building, Storage Shed, Workshop
Basement
- None / Slab, Poured Concrete
Interior Features
- Heating/Cooling: Central Air, Forced Air Lp Gas
- Water Waste: Private Septic System, Well
- Appliances Included: Dryer, Microwave, Range/Oven, Refrigerator, Washer
- Misc Interior: Circuit Breakers, High Speed Internet
Building and Construction
- 1 Story, 4-Season
- Exterior: Above Ground Pool, Deck, Deck-Covered, Play structure
- Construction Type: E
Land Features
- Water Features: Bottom-Gravel, Bottom-Muck, Bottom-Rock, Dock/Pier, Over 300 feet, Pond, Waterfrontage on Lot
- Waterfront/Access: Y
- Lot Description: 0 x 0 x
| MLS Number | New Status | Previous Status | Activity Date | New List Price | Previous List Price | Sold Price | DOM |
| 1580076 | Mar 28 2024 5:09PM | $648,500 | $649,000 | 53 | |||
| 1580076 | Active | Mar 6 2024 1:09PM | $649,000 | 53 |
Community Homes Near N5172 County Road O
| Bruce Real Estate | 54819 Real Estate |
|---|---|
| Bruce Vacant Land Real Estate | 54819 Vacant Land Real Estate |
| Bruce Foreclosures | 54819 Foreclosures |
| Bruce Single-Family Homes | 54819 Single-Family Homes |
| Bruce Condominiums |
The information which is contained on pages with property data is obtained from a number of different sources and which has not been independently verified or confirmed by the various real estate brokers and agents who have been and are involved in this transaction. If any particular measurement or data element is important or material to buyer, Buyer assumes all responsibility and liability to research, verify and confirm said data element and measurement. Shorewest Realtors is not making any warranties or representations concerning any of these properties. Shorewest Realtors shall not be held responsible for any discrepancy and will not be liable for any damages of any kind arising from the use of this site.
REALTOR *MLS* Equal Housing Opportunity


 Sign in
Sign in