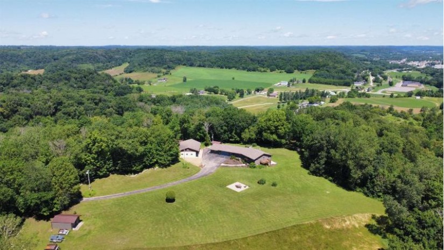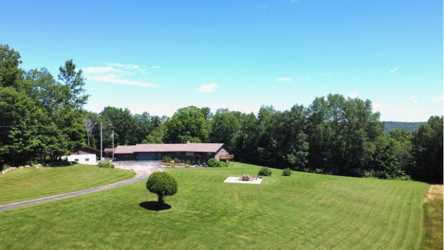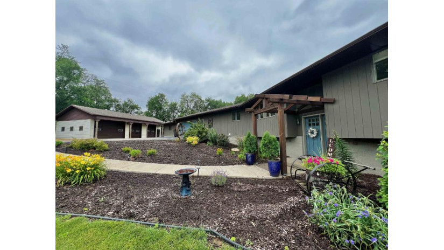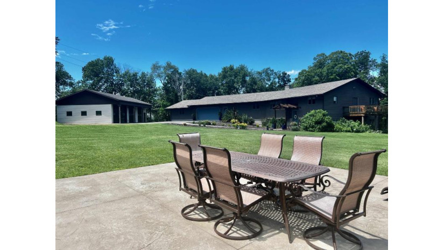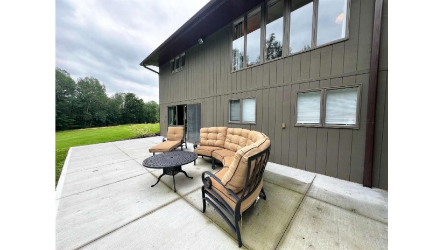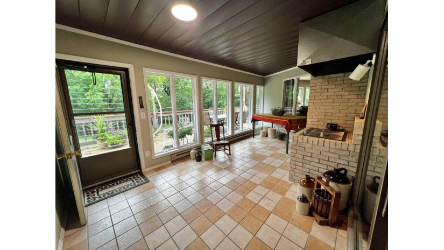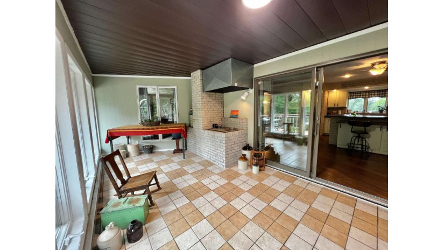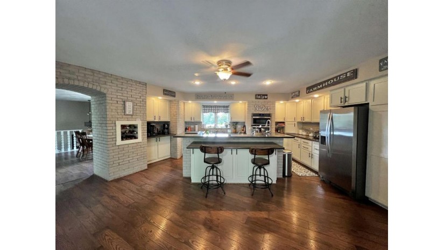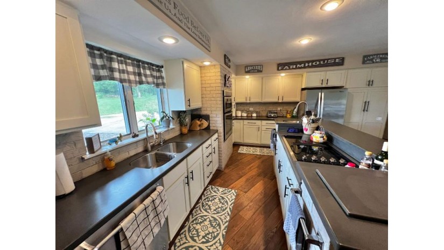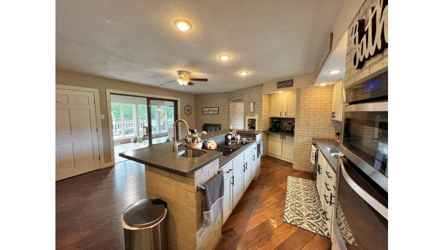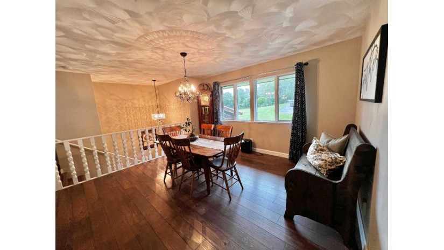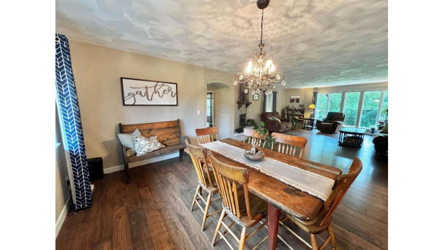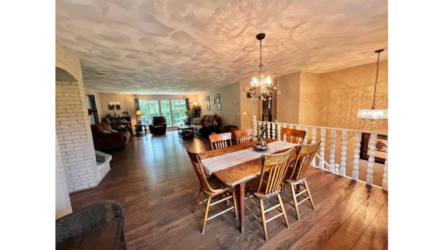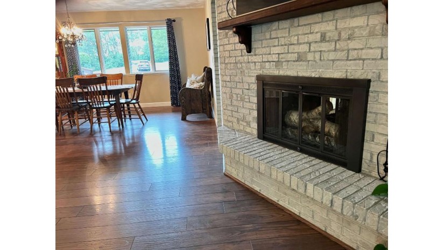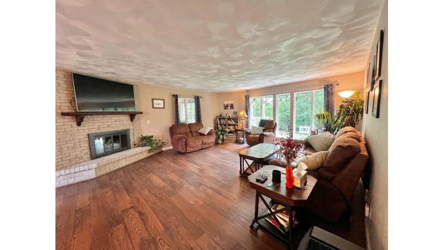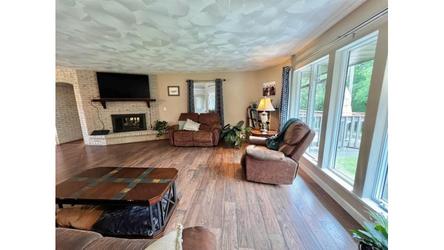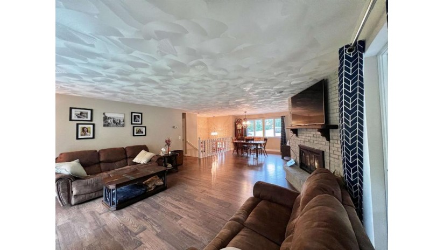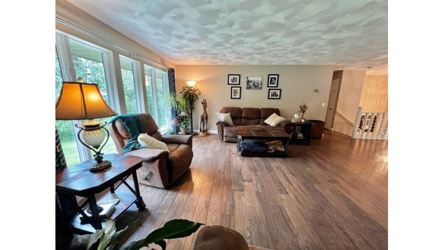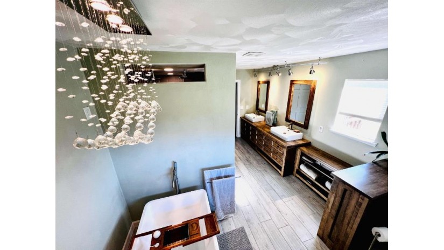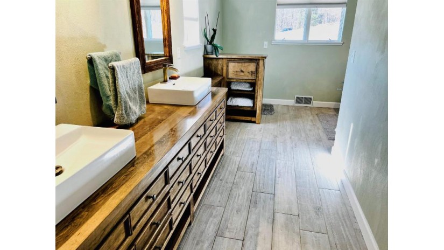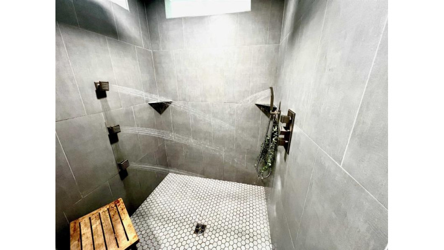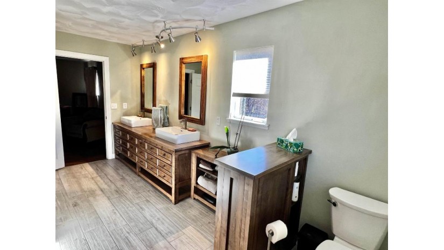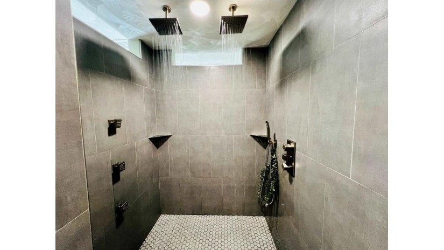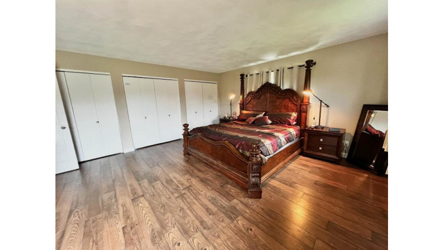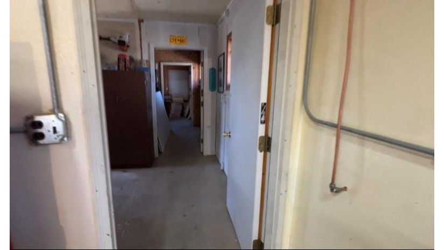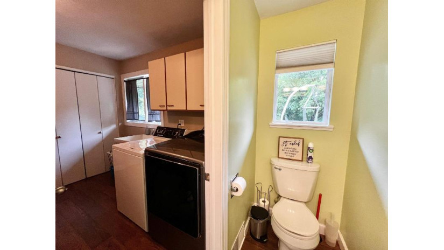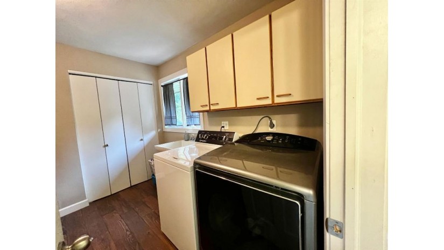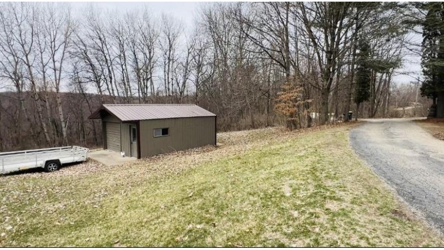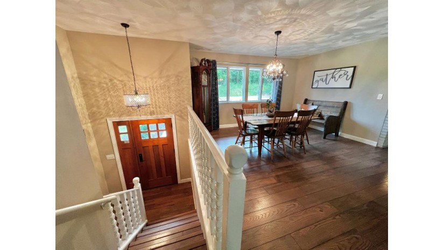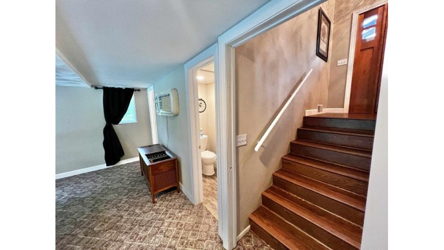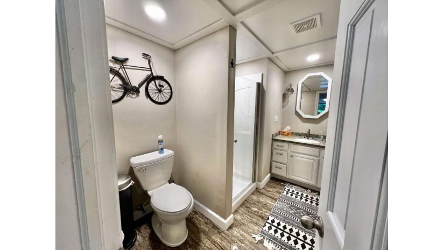27105 Maple Ridge Lane, Richland, WI 53581 $645,900
Features of 27105 Maple Ridge Lane, Richland, WI 53581
WI > Richland > Richland > 27105 Maple Ridge Lane
- Residential Home
- Status: Active
- County: Richland
- Bedrooms: 4
- Full Bathrooms: 3
- Half Bathrooms: 2
- Est. Square Footage: 3,245
- Acreage: 11.6
- Elementary School: Call School District
- Middle School: Richland Center
- High School: Richland Center
- Property Taxes: $5,867
- Property Tax Year: 2022
- MLS#: 1972873
- Listing Company: Keller Williams Realty - Pref: 712-330-1526
- Zip Code: 53581
Property Description for 27105 Maple Ridge Lane, Richland, WI 53581
27105 Maple Ridge Lane, Richland, WI 53581 - Breathtaking private property w/ woods & wildlife. 11+ acre . 3000+sq.ft. Custom Split Ranch home. Inviting, spacious. Minutes from downtown RC. 1-story custom Split Ranch. Walk out basement. 2+car attached garage. Updated countertops, stainless steel appliances, cabinets with slow close hinges. In-law suite for family or as an extra income rental. All-Season Rm with vented BBQ to the deck overlooking a spacious level backyard. The lighted, covered patio w/ fire table. Campfires under the stars. This property is made for creating memories with relatives & friends. Paved driveway. Heated shop, parking for 4+ vehicles inside. 20x20' steel building. Perfect place to develop your side business/hobby. Starlink/30-100Mbs recommended for those needing wifi to work remote. Open house 3/22.
Room Dimensions for 27105 Maple Ridge Lane, Richland, WI 53581
Main
- Living Rm: 18.0 x 21.0
- Kitchen: 18.0 x 17.0
- Dining Area: 13.0 x 13.0
- Utility Rm: 11.0 x 12.0
- Primary BR: 17.0 x 15.0
- BR 4: 17.0 x 17.0
- Sun Room: 10.0 x 17.0
- Other3: 17.0 x 10.0
Lower
- Family Rm: 17.0 x 20.0
- BR 2: 13.0 x 11.0
- BR 3: 15.0 x 15.0
- Bonus Room: 17.0 x 22.0
Basement
- 8'+ Ceiling, Finished, Full, Full Size Windows/Exposed, Poured concrete foundatn, Walkout to yard
Interior Features
- Heating/Cooling: Central air, Forced air
- Water Waste: Well
- Inclusions: Range/Oven, Refrigerator, Microwave, Dishwasher, Garbage Disposal, Washer, Dryer, Fire table on patio
- Misc Interior: At Least 1 tub, Dryer, Washer, Wood or sim. wood floor
Building and Construction
- Bi-level, Ranch
- 1 story
- Cul-de-sac, Horses Allowed, Rural-not in subdivision, Wooded
- Exterior: Deck, Patio
- Construction Type: E
Land Features
- Waterfront/Access: N
| MLS Number | New Status | Previous Status | Activity Date | New List Price | Previous List Price | Sold Price | DOM |
| 1972873 | Active | Delayed | Mar 21 2024 5:46PM | 41 | |||
| 1972873 | Delayed | Mar 15 2024 9:47AM | $645,900 | 41 |
Community Homes Near 27105 Maple Ridge Lane
| Richland Real Estate | 53581 Real Estate |
|---|---|
| Richland Vacant Land Real Estate | 53581 Vacant Land Real Estate |
| Richland Foreclosures | 53581 Foreclosures |
| Richland Single-Family Homes | 53581 Single-Family Homes |
| Richland Condominiums |
The information which is contained on pages with property data is obtained from a number of different sources and which has not been independently verified or confirmed by the various real estate brokers and agents who have been and are involved in this transaction. If any particular measurement or data element is important or material to buyer, Buyer assumes all responsibility and liability to research, verify and confirm said data element and measurement. Shorewest Realtors is not making any warranties or representations concerning any of these properties. Shorewest Realtors shall not be held responsible for any discrepancy and will not be liable for any damages of any kind arising from the use of this site.
REALTOR *MLS* Equal Housing Opportunity


 Sign in
Sign in