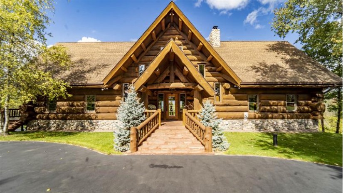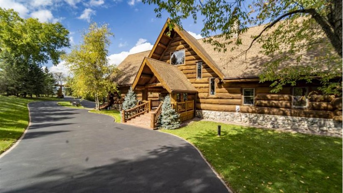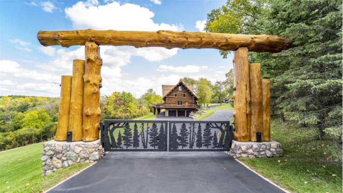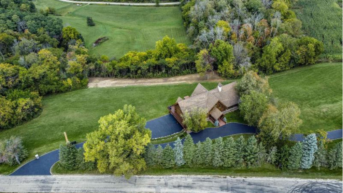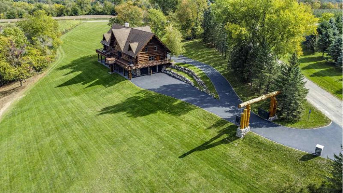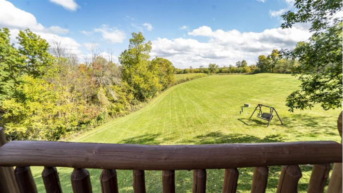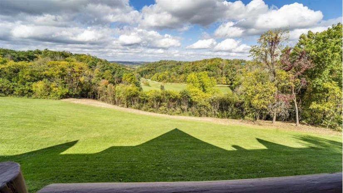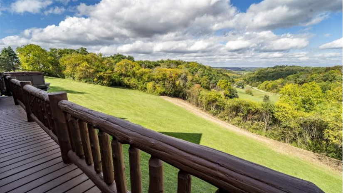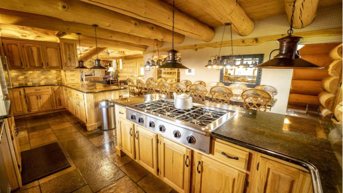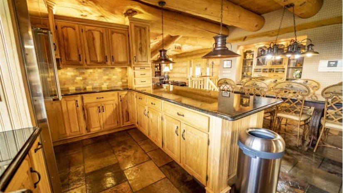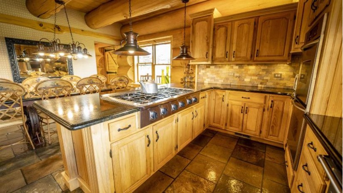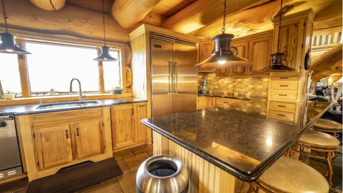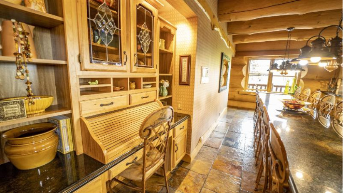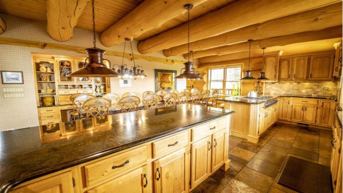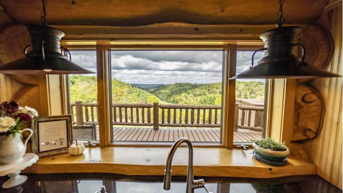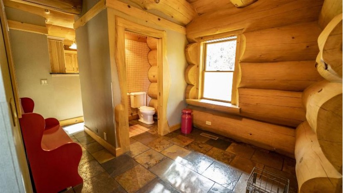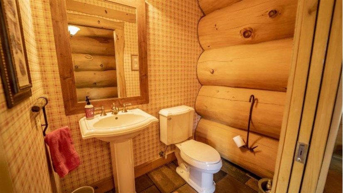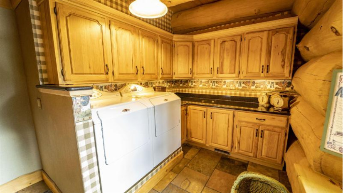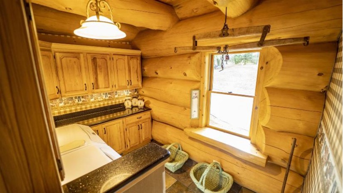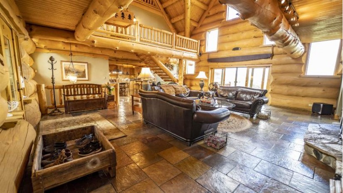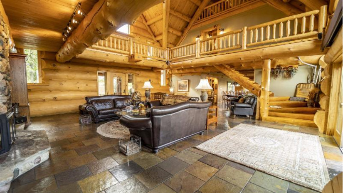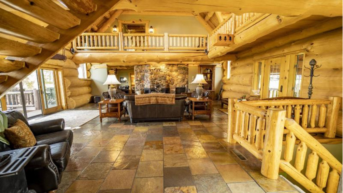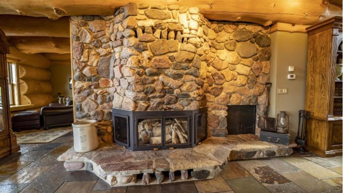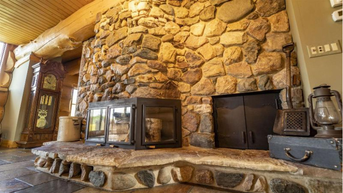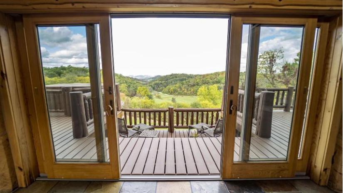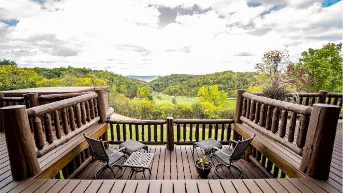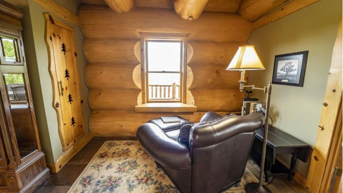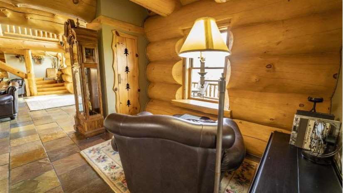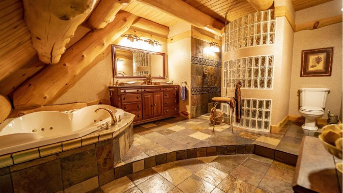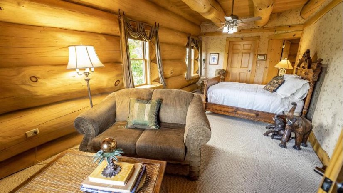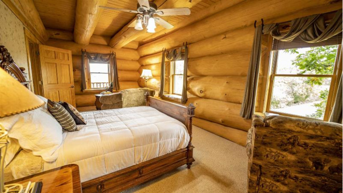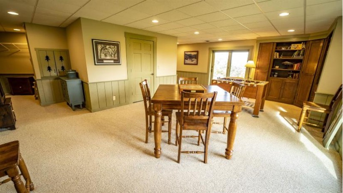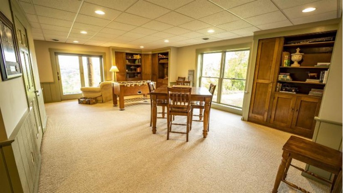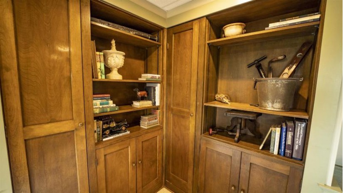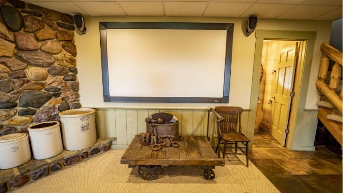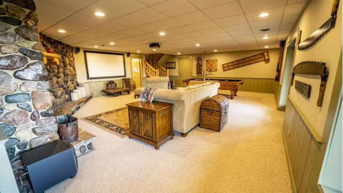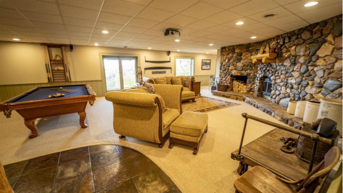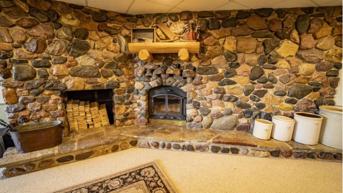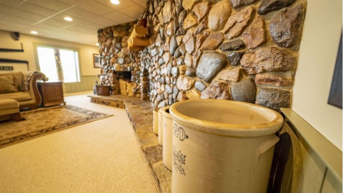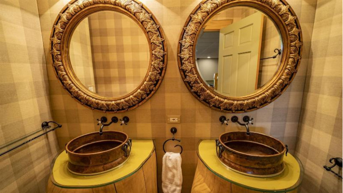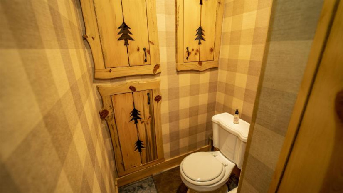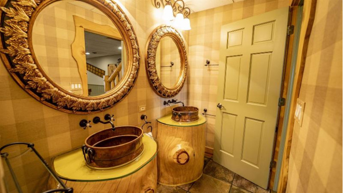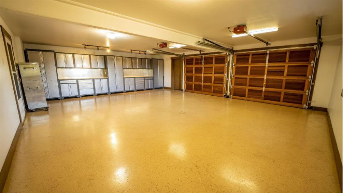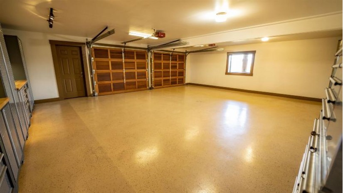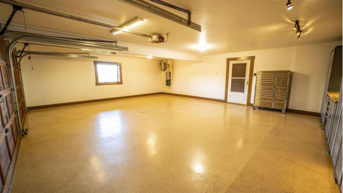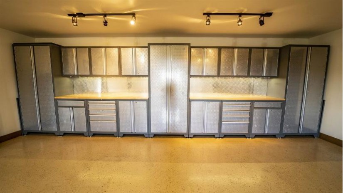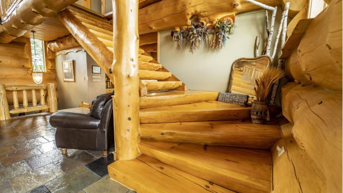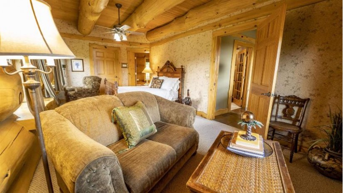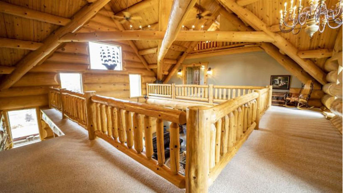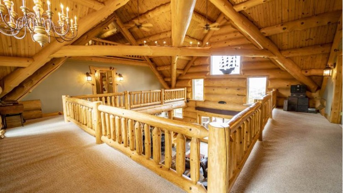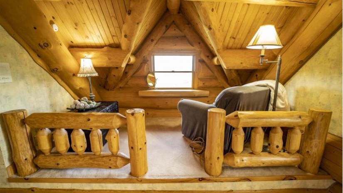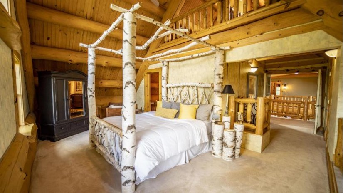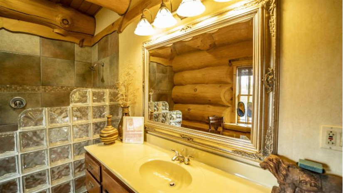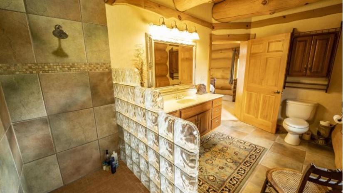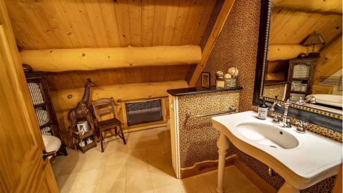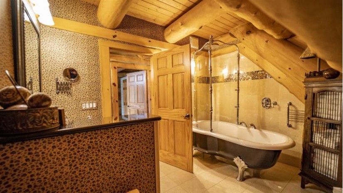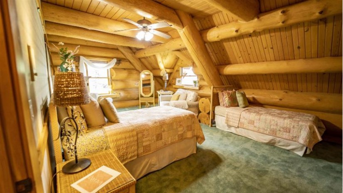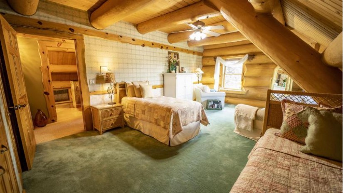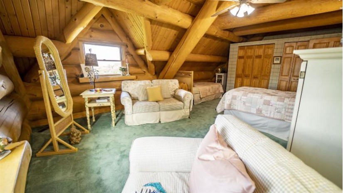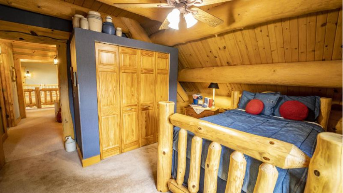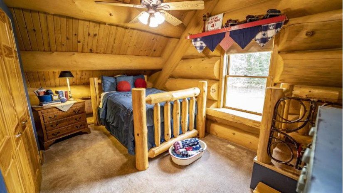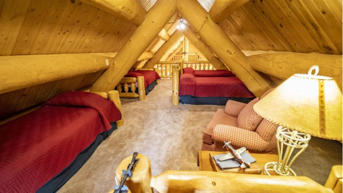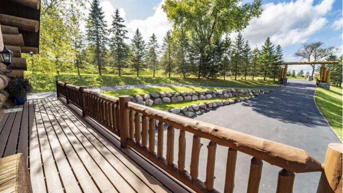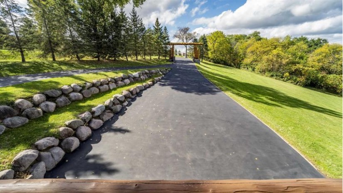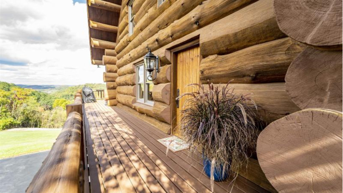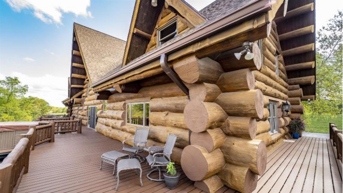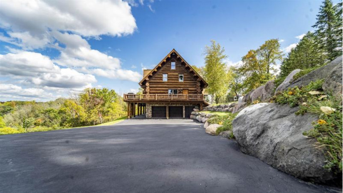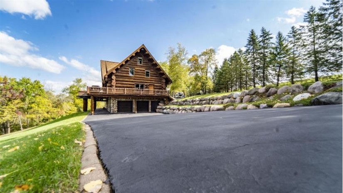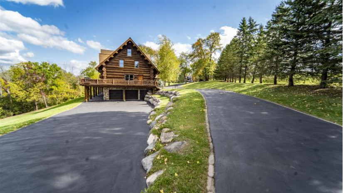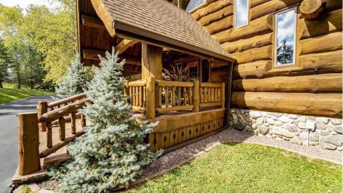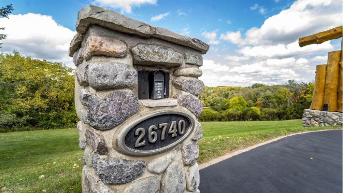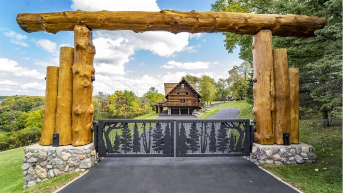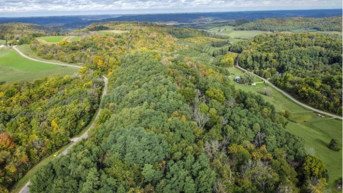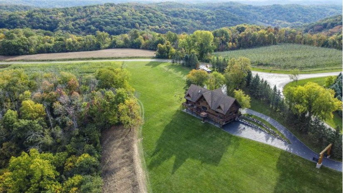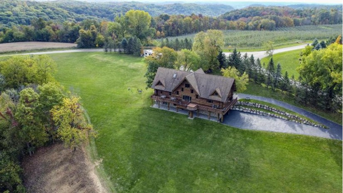26740 Cooper Hill Road, Richland, WI 53581 $1,450,000
Features of 26740 Cooper Hill Road, Richland, WI 53581
WI > Richland > Richland > 26740 Cooper Hill Road
- Residential Home
- Status: Active
- County: Richland
- Bedrooms: 4
- Full Bathrooms: 4
- Half Bathrooms: 1
- Est. Square Footage: 6,511
- Acreage: 18.62
- Elementary School: Ithaca
- Middle School: Ithaca
- High School: Ithaca
- Property Taxes: $16,339
- Property Tax Year: 2022
- MLS#: 1965389
- Listing Company: First Weber Inc - [email protected]
- Zip Code: 53581
Property Description for 26740 Cooper Hill Road, Richland, WI 53581
26740 Cooper Hill Road, Richland, WI 53581 - Discover a world of luxury living in this magnificent custom-built log home, where superior quality meets breathtaking views. Crafted from native red & white pine logs, some spanning over 40 inches in diameter, over 45 ft long, this home exudes rustic elegance at every turn. Step inside, you'll be captivated by the attention to detail & the use of high-quality natural materials. The main living room boasts a soaring 28-foot vaulted ceiling, setting the stage for grandeur. 2 home theaters-the ultimate entertainment experience, plus a outdoor rotating spa & 1200+ square feet of decking provide year-round enjoyment of awe-inspiring vistas. The kitchen is a culinary masterpiece featuring state-of-the-art Viking appliances & granite countertops. 2 natural stone fireplaces, walkout lower level.
Room Dimensions for 26740 Cooper Hill Road, Richland, WI 53581
Main
- Living Rm: 29.0 x 30.0
- Kitchen: 18.0 x 23.0
- Utility Rm: 10.0 x 12.0
- BR 4: 11.0 x 29.0
- Other Rm: 10.0 x 12.0
- Den/Office: 9.0 x 10.0
Upper
- Primary BR: 23.0 x 29.0
- BR 2: 14.0 x 23.0
- BR 3: 12.0 x 14.0
- Other3: 18.0 x 13.0
- Other4: 18.0 x 24.0
Lower
- Family Rm: 24.0 x 33.0
Basement
- 8'+ Ceiling, Finished, Full, Poured concrete foundatn, Walkout to yard
Interior Features
- Heating/Cooling: Central air, Forced air
- Water Waste: Mound System, Non-Municipal/Prvt dispos, Well
- Inclusions: Range/Oven, refrigerator, dishwasher, microwave, washer & dryer, lighted gated entrances w/remote & key pad, central vac., water softener, window coverings, central intercom, garage door openers, intercom system
- Misc Interior: Air cleaner, At Least 1 tub, Central vac, Dryer, Great room, Hot tub, Vaulted ceiling, Walk-in closet(s), Washer, Water softener inc
Building and Construction
- Log Home
- Multi-level
- Horses Allowed, Rural-not in subdivision, Wooded
- Exterior: Deck
- Construction Type: E
Land Features
- Waterfront/Access: N
| MLS Number | New Status | Previous Status | Activity Date | New List Price | Previous List Price | Sold Price | DOM |
| 1965389 | Nov 30 2023 10:46AM | $1,450,000 | $1,499,000 | 206 | |||
| 1965389 | Active | Oct 9 2023 3:46PM | $1,499,000 | 206 |
Community Homes Near 26740 Cooper Hill Road
| Richland Real Estate | 53581 Real Estate |
|---|---|
| Richland Vacant Land Real Estate | 53581 Vacant Land Real Estate |
| Richland Foreclosures | 53581 Foreclosures |
| Richland Single-Family Homes | 53581 Single-Family Homes |
| Richland Condominiums |
The information which is contained on pages with property data is obtained from a number of different sources and which has not been independently verified or confirmed by the various real estate brokers and agents who have been and are involved in this transaction. If any particular measurement or data element is important or material to buyer, Buyer assumes all responsibility and liability to research, verify and confirm said data element and measurement. Shorewest Realtors is not making any warranties or representations concerning any of these properties. Shorewest Realtors shall not be held responsible for any discrepancy and will not be liable for any damages of any kind arising from the use of this site.
REALTOR *MLS* Equal Housing Opportunity


 Sign in
Sign in