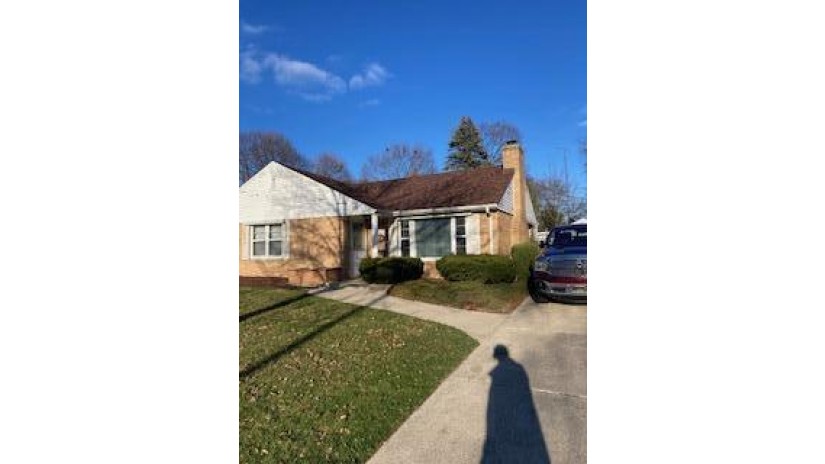731 Kentucky St, Racine, WI 53405 $280,000
Features of 731 Kentucky St, Racine, WI 53405
WI > Racine > Racine > 731 Kentucky St
- Single Family Home
- Status: Active
- 3 Bedrooms
- 2 Full Bathrooms
- Est. Square Footage: 2,014
- Est. Above Grade Sq Ft: 1,470
- Est. Below Grade Sq Ft: 544
- Garage: 2.5, Detached
- Est. Year Built: 1951
- Est. Acreage: 0.02
- Subdivision: Manree Park
- School District: Racine
- County: Racine
- Property Taxes: $5,396
- Property Tax Year: 2023
- Postal Municipality: Racine
- MLS#: 1868583
- Listing Company: EXIT Realty Horizons-Tosa - [email protected]
- Price/SqFt: $139
- Zip Code: 53405
Property Description for 731 Kentucky St, Racine, WI 53405
731 Kentucky St, Racine, WI 53405 - Impressive all brick ranch with a 2 car garage located in the Manree Park neighborhood. Previously remodeled into an Open Concept style. Hardwood floors, crown molding with a stunning gas fire place. Newer kitchen cabinets, granite countertops, and a center island were added in the remodel. The main level has 3 spacious bedrooms, recently remodeled full bath,and a formal dining room. There is a rec room in the basement with a full bath offering TONS OF POTENTIAL! Enjoy the 3 season porch, and covered patio in your fenced in yard. Newer roof, new furnace, new H2O heater, and AC may this home a must see!!
Room Dimensions for 731 Kentucky St, Racine, WI 53405
Main
- Living Rm: 21.0 x 13.0
- Kitchen: 13.0 x 11.0
- Dining Area: 12.0 x 12.0
- Three Seasons Rm: 12.0 x 8.0
- Primary BR: 18.0 x 10.0
- BR 2: 15.0 x 12.0
- BR 3: 12.0 x 12.0
- Full Baths: 1
Lower
- Rec Rm: 32.0 x 17.0
- Rec Rm: 32.0 x 17.0
- Utility Rm: 12.0 x 10.0
- Bonus Room: 14.0 x 13.0
- Bonus Room: 24.0 x 14.0
- Full Baths: 1
Basement
- Full, Shower
Interior Features
- Heating/Cooling: Natural Gas Central Air, Forced Air
- Water Waste: Municipal Sewer, Municipal Water
- Appliances Included: Dishwasher
- Inclusions: N/A
Building and Construction
- 1 Story Ranch
Land Features
- Waterfront/Access: N
| MLS Number | New Status | Previous Status | Activity Date | New List Price | Previous List Price | Sold Price | DOM |
| 1868583 | Apr 23 2024 6:30PM | $280,000 | $270,000 | 26 | |||
| 1868583 | Active | Delayed | Apr 8 2024 2:16AM | 26 | |||
| 1868583 | Delayed | Mar 21 2024 7:38PM | $270,000 | 26 | |||
| 1733896 | Sold | ActiveWO | Jun 7 2021 12:00AM | $270,000 | 7 | ||
| 1733896 | ActiveWO | Active | Apr 12 2021 9:45PM | 7 | |||
| 1733896 | Active | Apr 7 2021 9:57AM | $258,000 | 7 | |||
| 1461623 | Expired | Active | 220 | ||||
| 1461623 | Active | Feb 24 2016 11:38AM | $164,000 | 220 | |||
| 1437369 | Expired | Active | Jan 14 2016 12:00AM | 160 | |||
| 1437369 | Active | Aug 9 2015 7:28PM | $167,900 | 160 | |||
| 1129869 | Expired | Active | 170 |
Community Homes Near 731 Kentucky St
| Racine Real Estate | 53405 Real Estate |
|---|---|
| Racine Vacant Land Real Estate | 53405 Vacant Land Real Estate |
| Racine Foreclosures | 53405 Foreclosures |
| Racine Single-Family Homes | 53405 Single-Family Homes |
| Racine Condominiums |
The information which is contained on pages with property data is obtained from a number of different sources and which has not been independently verified or confirmed by the various real estate brokers and agents who have been and are involved in this transaction. If any particular measurement or data element is important or material to buyer, Buyer assumes all responsibility and liability to research, verify and confirm said data element and measurement. Shorewest Realtors is not making any warranties or representations concerning any of these properties. Shorewest Realtors shall not be held responsible for any discrepancy and will not be liable for any damages of any kind arising from the use of this site.
REALTOR *MLS* Equal Housing Opportunity


 Sign in
Sign in


