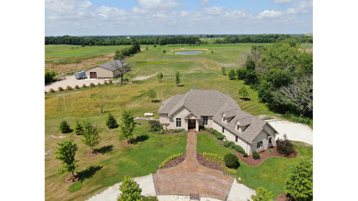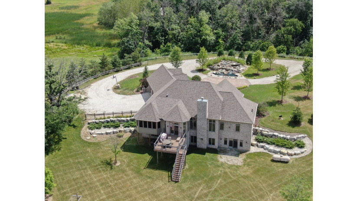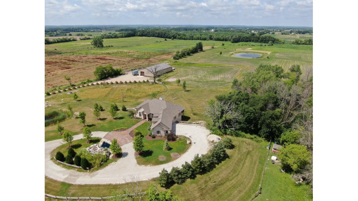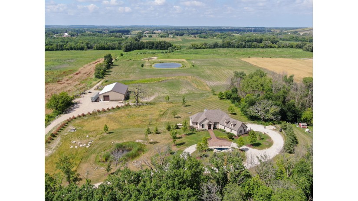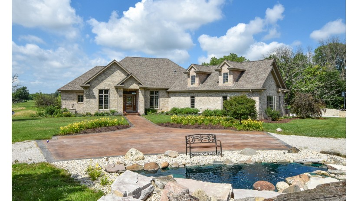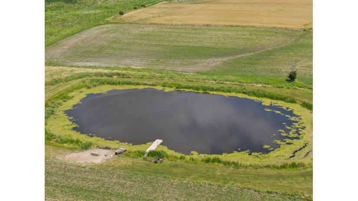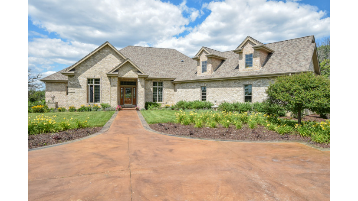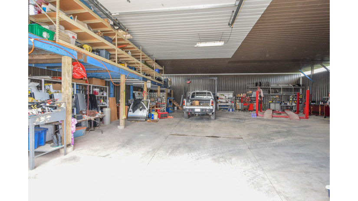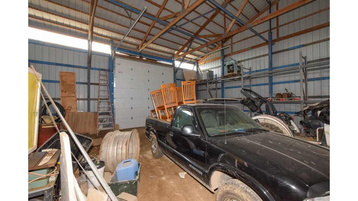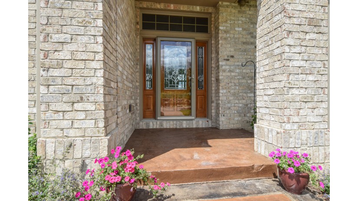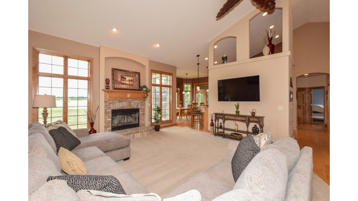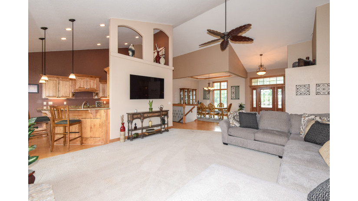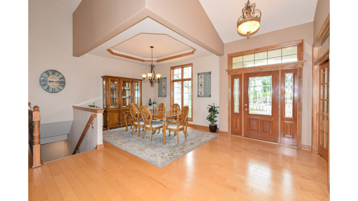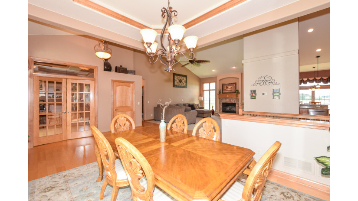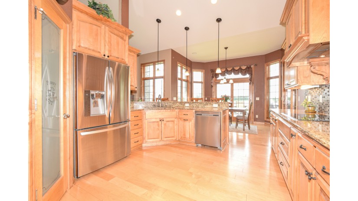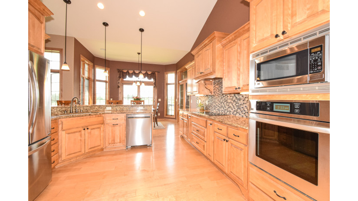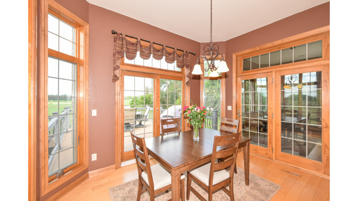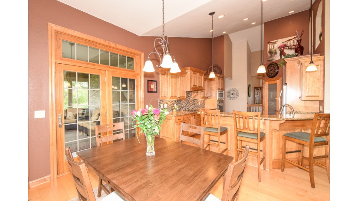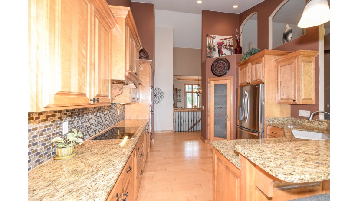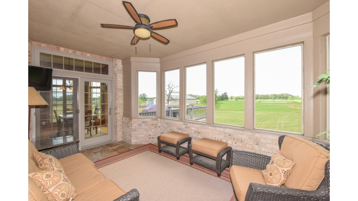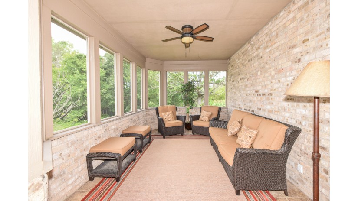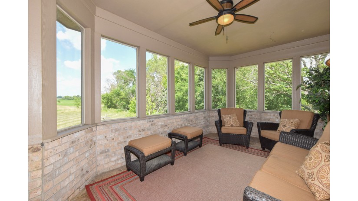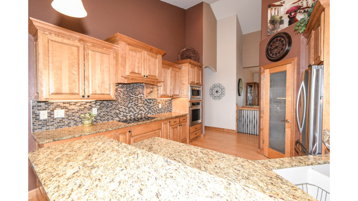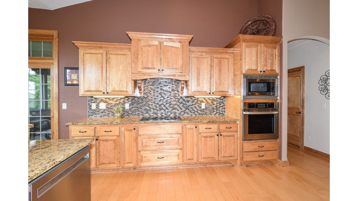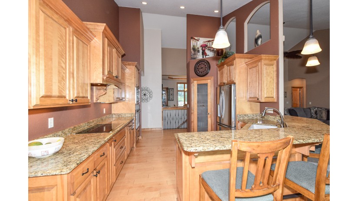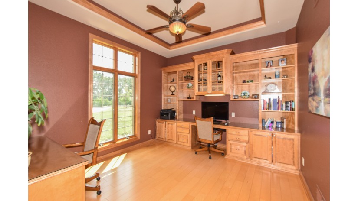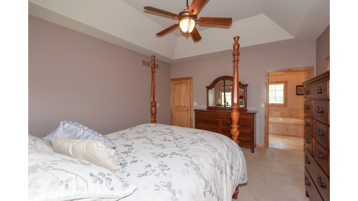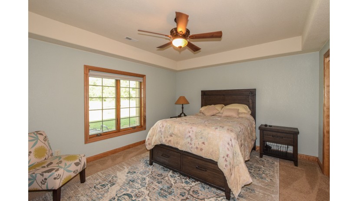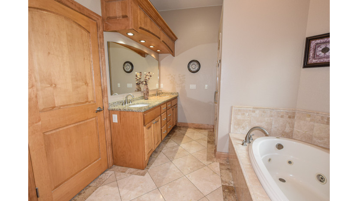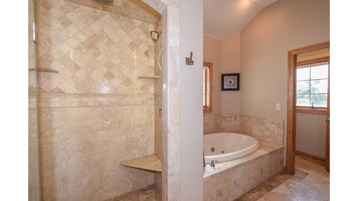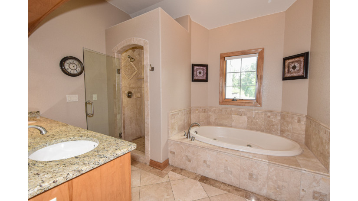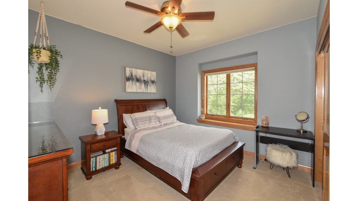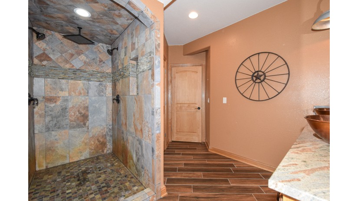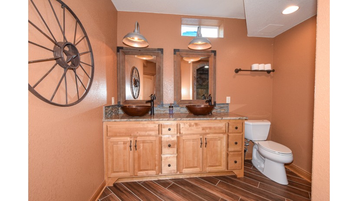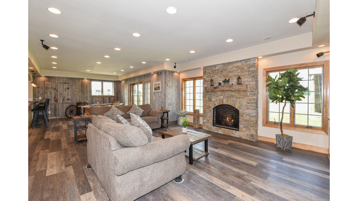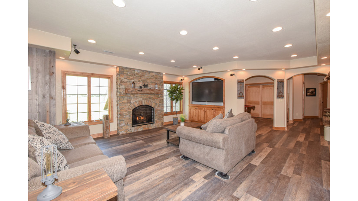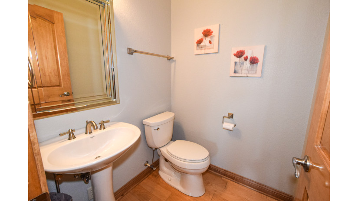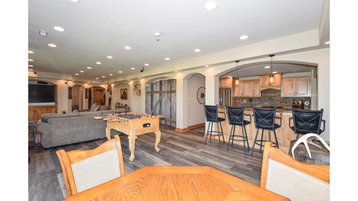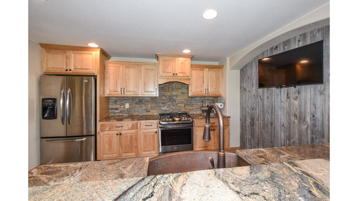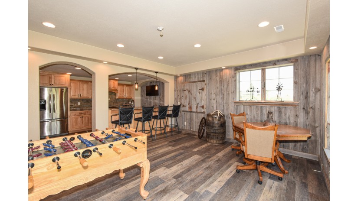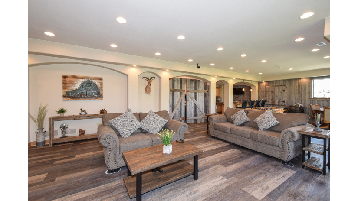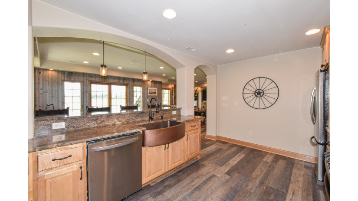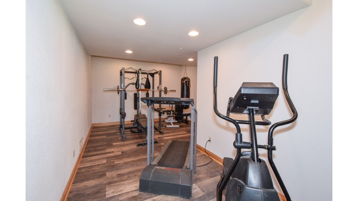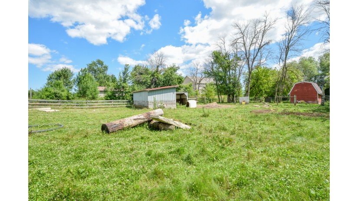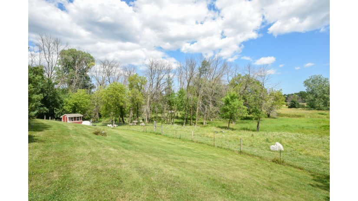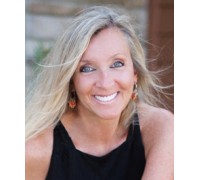22218 W 7 Mile Rd, Norway, WI 53126 $1,549,000
Over 25 Acres with a "Victory Home"!
Features of 22218 W 7 Mile Rd, Norway, WI 53126
WI > Racine > Norway > 22218 W 7 Mile Rd
- Single Family Home
- Status: Active
- 13 Total Rooms
- 4 Bedrooms
- 3 Full Bathrooms
- 1 Half Bathrooms
- Est. Square Footage: 4,345
- Est. Above Grade Sq Ft: 2,345
- Est. Below Grade Sq Ft: 2,200
- Garage: 3.5, Attached
- Est. Year Built: 2011
- Est. Acreage: 25.19
- School District: Norway J7
- High School: Waterford
- County: Racine
- Property Taxes: $10,314
- Property Tax Year: 2023
- Postal Municipality: Franksville
- MLS#: 1868912
- Listing Company: Shorewest - Burlington
- Price/SqFt: $356
- Zip Code: 53126
Property Description for 22218 W 7 Mile Rd, Norway, WI 53126
22218 W 7 Mile Rd, Norway, WI 53126 - Extraordinary country estate on over 25 acres with unlimited privacy. This elegant custom "Victory Homes" home has a cascading waterfall at the entry to this almost all brick home which sets the scene. A brick Fireplace with walls of windows in the great room overlooks your private backyard. The Kitchen is fit for the fussiest chef and is adjacent to a 3-season room. A main floor Primary en-suite has his/her closets with a jetted tub, shower, and dual sinks. The recreation area features refurbished barnwood from a barn from historic "Holy Hill". A 2nd KIT has granite counters a breakfast bar and copper sink. A smart-hub gas Fireplace will heat the LL that consists of a game room, BR, BA, EX room and rec space. Heated/insulated 99x60 ft pole barn & an area to keep your animals at is tucked away at the side of your home.
Room Dimensions for 22218 W 7 Mile Rd, Norway, WI 53126
Main
- Living Rm: 19.0 x 17.0
- Kitchen: 26.0 x 15.0
- Dining Area: 15.0 x 11.0
- Den: 12.0 x 12.0
- Utility Rm: 14.0 x 8.0
- Three Seasons Rm: 18.0 x 11.0
- Primary BR: 16.0 x 14.0
- BR 2: 13.0 x 12.0
- BR 3: 12.0 x 12.0
- Full Baths: 2
- Half Baths: 1
Lower
- Kitchen: 14.0 x 11.0
- Rec Rm: 36.0 x 18.0
- Exercise Room: 21.0 x 12.0
- Game Room: 22.0 x 13.0
- BR 4: 15.0 x 13.0
- Full Baths: 1
Other
-
Barn(s), Pole Building, Storage Shed
Basement
- 8+ Ceiling, Finished, Full, Full Size Windows, Poured Concrete, Shower, Sump Pump, Walk Out/Outer Door
Interior Features
- Heating/Cooling: Geothermal, Other, Propane Gas Central Air, Forced Air, In Floor Radiant, Multiple Units, Radiant
- Water Waste: Mound System, Private Well
- Appliances Included: Dishwasher, Dryer, Microwave, Other, Oven, Range, Refrigerator, Washer, Water Softener Owned
- Misc Interior: 2 or more Fireplaces, Cable TV Available, Central Vacuum, Gas Fireplace, High Speed Internet, Intercom/Music, Kitchen Island, Natural Fireplace, Pantry, Security System, Vaulted Ceiling(s), Walk-In Closet(s), Wet Bar, Wood or Sim. Wood Floors
Building and Construction
- 1 Story, Exposed Basement
- Waterfrontage on Lot
- Fenced Yard, Rural, View of Water, Wooded
- Exterior: Deck, Patio Contemporary, Ranch
Land Features
- Water Features: Pond
- Waterfront/Access: Y
| MLS Number | New Status | Previous Status | Activity Date | New List Price | Previous List Price | Sold Price | DOM |
| 1868912 | Active | Mar 25 2024 1:57PM | $1,549,000 | $0 | 36 | ||
| 1849667 | Expired | Active | 184 | ||||
| 1678748 | Expired | Withdrawn | 181 | ||||
| 1678748 | Withdrawn | Active | Jul 14 2020 3:17PM | 181 | |||
| 1649200 | Expired | Active | 181 |
Community Homes Near 22218 W 7 Mile Rd
| Norway Real Estate | 53126 Real Estate |
|---|---|
| Norway Vacant Land Real Estate | 53126 Vacant Land Real Estate |
| Norway Foreclosures | 53126 Foreclosures |
| Norway Single-Family Homes | 53126 Single-Family Homes |
| Norway Condominiums |
The information which is contained on pages with property data is obtained from a number of different sources and which has not been independently verified or confirmed by the various real estate brokers and agents who have been and are involved in this transaction. If any particular measurement or data element is important or material to buyer, Buyer assumes all responsibility and liability to research, verify and confirm said data element and measurement. Shorewest Realtors is not making any warranties or representations concerning any of these properties. Shorewest Realtors shall not be held responsible for any discrepancy and will not be liable for any damages of any kind arising from the use of this site.
REALTOR *MLS* Equal Housing Opportunity


 Sign in
Sign in