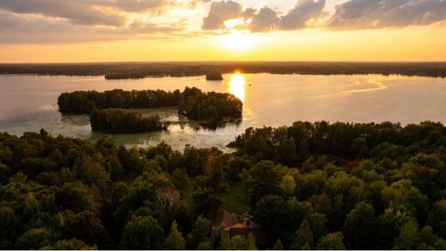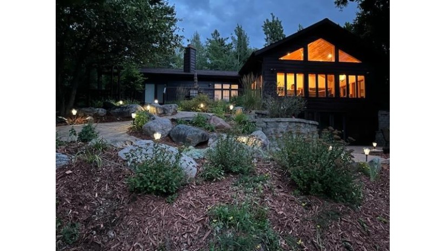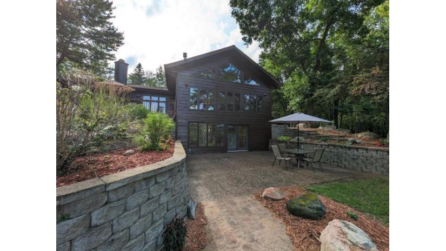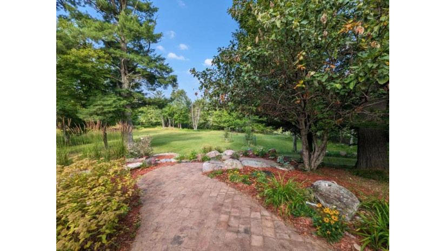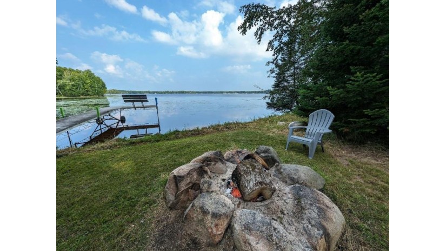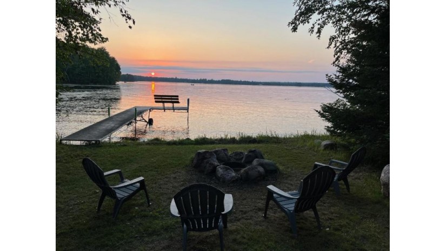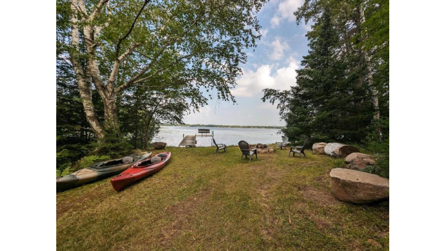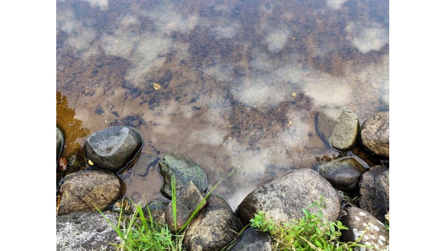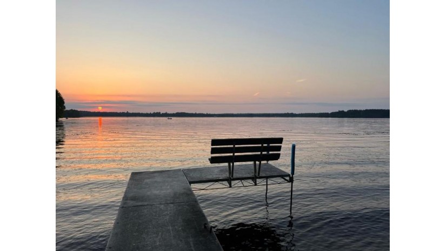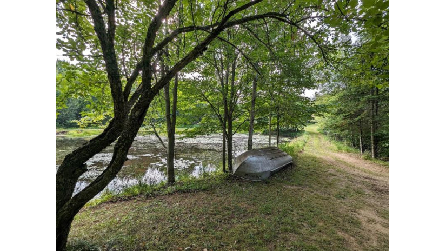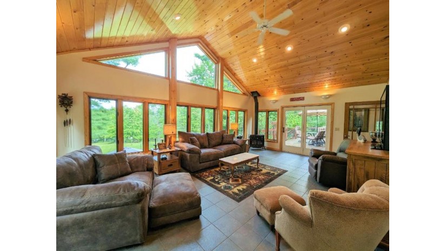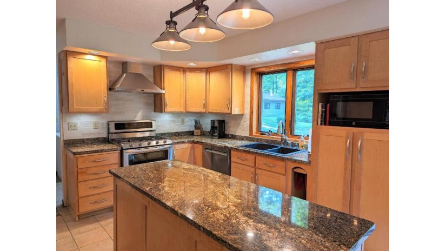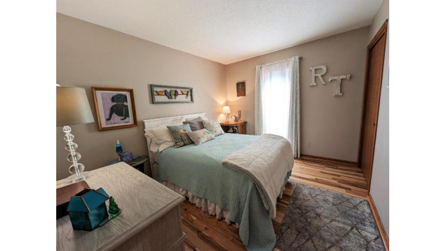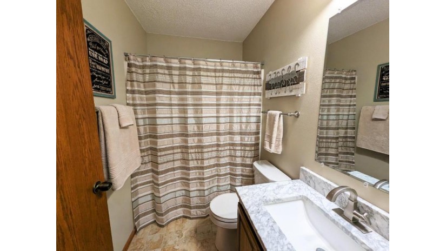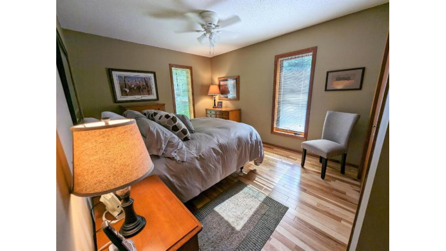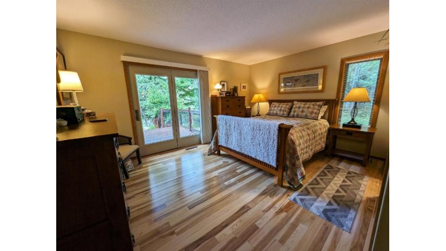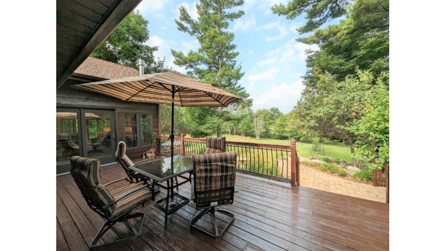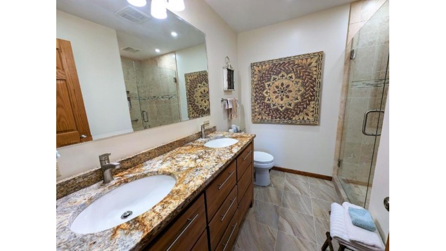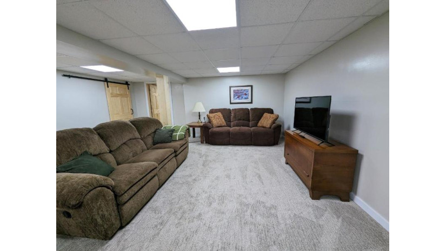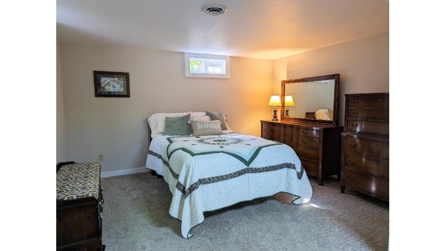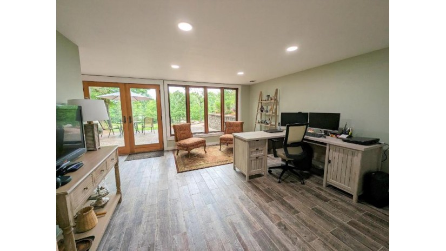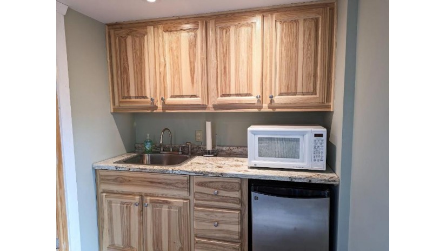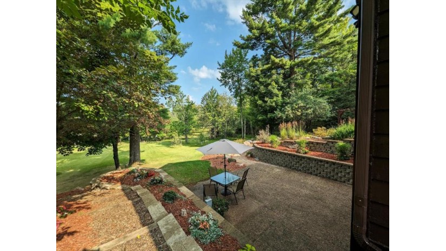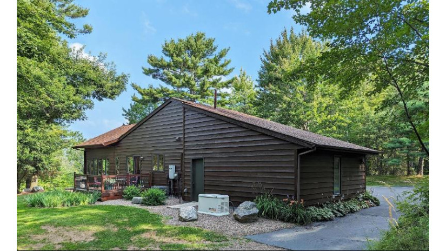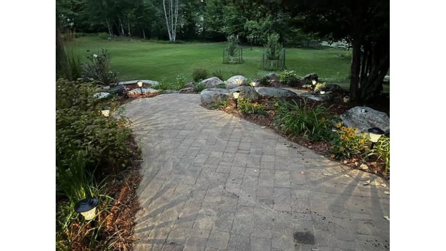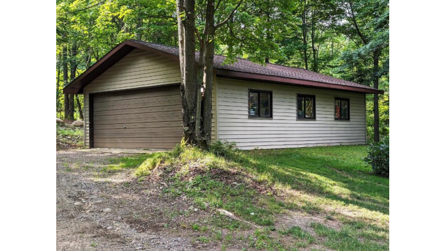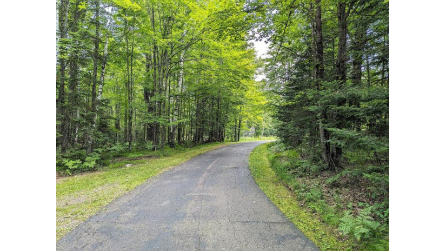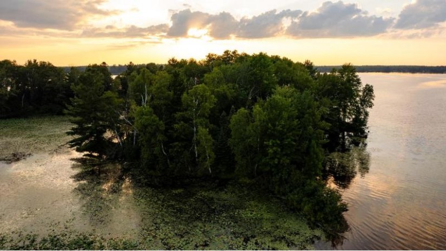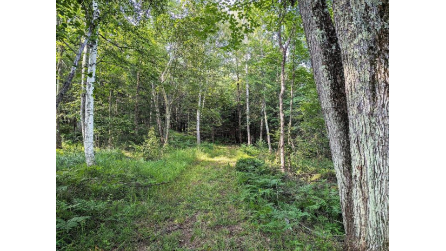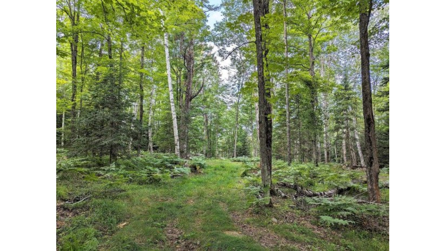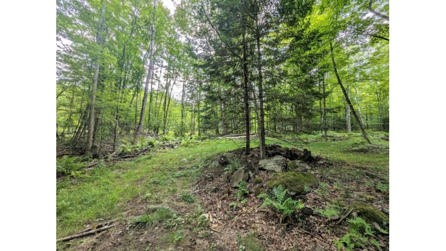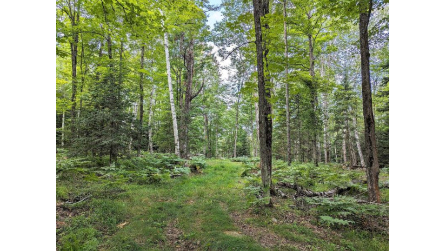N10497 Solberg Lake Rd E, Phillips, WI 54555 $1,520,000
Features of N10497 Solberg Lake Rd E, Phillips, WI 54555
WI > Price > Phillips > N10497 Solberg Lake Rd E
- Single Family Home
- Property Type: SingleFamilyResidence
- Status: Active
- 3 Bedrooms
- 3 Full Bathrooms
- 1 Half Bathrooms
- Est. Square Footage: 4,000
- Attached Garage: No
- Est. Year Built: 1990
- Est. Acreage: 31
- High School: PR Phillips
- Body of Water: Solberg
- Est. Waterfront Footage: 1,000
- County: Price
- Property Taxes: $5,928
- Property Tax Year: 2022
- Postal City: Phillips
- Township: Worcester
- Display City: Phillips
- MLS#: 203128
- Listing Company: Re/Max New Horizons Realty Llc
- Price/SqFt: $380
- Zip Code: 54555
Property Description for N10497 Solberg Lake Rd E, Phillips, WI 54555
N10497 Solberg Lake Rd E, Phillips, WI 54555 - Own paradise! This immaculate well-crafted home offers 31+/- acres of manicured trails, towering trees, private pond, 2 islands, attached and detached garages, with approximately 1000 feet of frontage on popular Solberg Lake, known for its fishing, recreation and location in the heart of the Northwoods. This well landscaped lot offers complete seclusion minutes from downtown Phillips, with direct ATV and snowmobile trail access. Once inside, you will note the attention to detail, with high end finishes throughout. You will love the beautifully crafted kitchen cabinets, bathrooms vanities, wood flooring and countertops. The entire house has spacious rooms with large windows for great views from every room and angle. Two decks adorn the home, great for sitting and taking in the private surroundings. Outside, meander through the mature hardwoods on manicured trails, while enjoying the sunrises and sunsets of Solberg Lake. This property is a gem, rare and beautiful. This is a MUST SEE!
Room Dimensions for N10497 Solberg Lake Rd E, Phillips, WI 54555
Main
- Living Rm: 16x14
- Kitchen: 24x9
- Dining Area: 12x12
- Utility Rm: 11x5
- Entrance: 8x7
- Sunroom: 16x23
- Primary BR: 15x15
- Bedroom: 10x12
- Bedroom: 11x12
- Bathroom:
- Bathroom:
- Bathroom:
Lower
- Bonus Room: 13x17
- Bathroom:
Basement
- EgressWindows, ExteriorEntry, Finished, Full, InteriorEntry, WalkOutAccess
Interior Features
- Heating/Cooling: Baseboard, Electric, ForcedAir, NaturalGas, Wood
Building and Construction
- Ranch
- Flooring: Carpet, CeramicTile, Laminate, Mixed, Wood
- Roof: Composition, Shingle
Land Features
- Waterfront/Access: Y
| MLS Number | New Status | Previous Status | Activity Date | New List Price | Previous List Price | Sold Price | DOM |
| 203128 | Mar 29 2024 9:17PM | $1,520,000 | $1,599,900 | 270 | |||
| 203128 | Oct 17 2023 9:17AM | $1,599,900 | $1,650,000 | 270 | |||
| 203128 | Active | Aug 8 2023 4:18PM | $1,650,000 | 270 |
Community Homes Near N10497 Solberg Lake Rd E
| Phillips Real Estate | 54555 Real Estate |
|---|---|
| Phillips Vacant Land Real Estate | 54555 Vacant Land Real Estate |
| Phillips Foreclosures | 54555 Foreclosures |
| Phillips Single-Family Homes | 54555 Single-Family Homes |
| Phillips Condominiums |
The information which is contained on pages with property data is obtained from a number of different sources and which has not been independently verified or confirmed by the various real estate brokers and agents who have been and are involved in this transaction. If any particular measurement or data element is important or material to buyer, Buyer assumes all responsibility and liability to research, verify and confirm said data element and measurement. Shorewest Realtors is not making any warranties or representations concerning any of these properties. Shorewest Realtors shall not be held responsible for any discrepancy and will not be liable for any damages of any kind arising from the use of this site.
REALTOR *MLS* Equal Housing Opportunity


 Sign in
Sign in