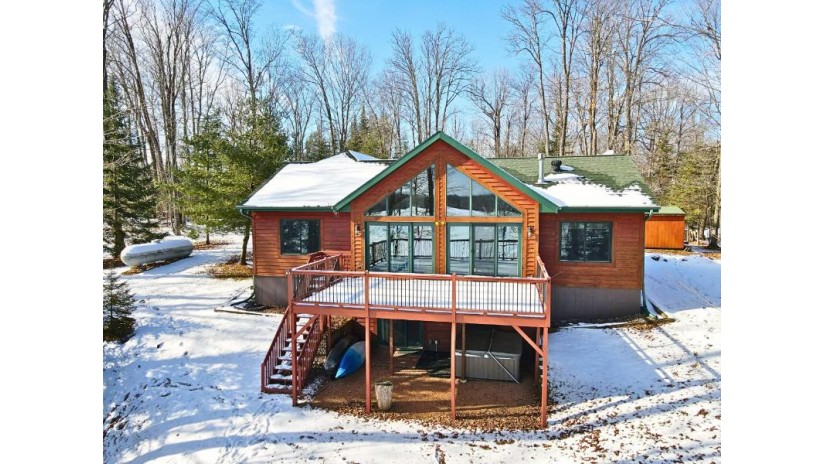W9257 Eagle Ridge Ln, Butternut, WI 54514 Sold for $535,000 on 04/19/2024
Features of W9257 Eagle Ridge Ln, Butternut, WI 54514
WI > Price > Butternut > W9257 Eagle Ridge Ln
- Single Family Home
- Property Type: SingleFamilyResidence
- Status: Sold
- 2 Bedrooms
- 3 Full Bathrooms
- Est. Square Footage: 2,437
- Attached Garage: No
- Est. Year Built: 2001
- Body of Water: Butternut
- Est. Waterfront Footage: 235
- County: Price
- Postal Municipality: Butternut
- Township: Lake
- MLS#: 205728
- Listing Company: Northwoods Realty
- Price/SqFt: $215
- Zip Code: 54514
Property Description for W9257 Eagle Ridge Ln, Butternut, WI 54514
W9257 Eagle Ridge Ln, Butternut, WI 54514 - Discover serenity at this Butternut Lake haven! Privately nestled on 1.35 wooded acres w/235' of sand frontage, this thoughtfully designed 2 BR, 3 BA open concept home w/2-car att garage welcomes you with the warmth of knotty pine vaulted ceilings, hardwood oak floors, & floor-to-ceiling windows framing breathtaking lake views visible from every corner of the room. The kitchen complements the social area w/oak cabinets, center island & charming wine/coffee bar and the gas stone fireplace provides a cozy ambiance. Escape to the master suite for ultimate comfort, while the adjacent office provides a tranquil workspace or guest BR if needed. The spacious LL family room w/gas stove & full bath offers the perfect retreat w/walk out to the lakeside patio & hot tub. Enjoy coffee & breathtaking sunrises from the deck and catch walleyes right from the pier. Butternut Lake is a full-rec 1006-acre class A musky lake offering great fishing, boating & 2 restaurants. Your lakeside escape awaits!!
Room Dimensions for W9257 Eagle Ridge Ln, Butternut, WI 54514
Main
- Living Rm: 14x13
- Kitchen: 14x12
- Dining Area: 15x7
- Office: 15x11
- Entrance: 5x7
- Bedroom: 11x10
- Bedroom: 11x13
- Bathroom:
- Bathroom:
Lower
- Family Rm: 32x26
- Bathroom:
- Util Area: 12x21
Basement
- Daylight, ExteriorEntry, Full, InteriorEntry, PartiallyFinished, SumpPump, WalkOutAccess
Interior Features
- Heating/Cooling: Baseboard, Electric, ForcedAir, Propane
Building and Construction
- OneStory
- Flooring: Carpet, Mixed, Vinyl, Wood
- Roof: Composition, Shingle
Land Features
- Waterfront/Access: Y
| MLS Number | New Status | Previous Status | Activity Date | New List Price | Previous List Price | Sold Price | DOM |
| 205728 | Sold | Active w/Contract | Apr 19 2024 12:00AM | $535,000 | 49 | ||
| 205728 | Sold | Active w/Contract | Apr 19 2024 12:00AM | $535,000 | 49 | ||
| 205728 | Active w/Contract | Active | Mar 8 2024 9:17PM | 49 | |||
| 205728 | Active | Mar 1 2024 5:17PM | $524,900 | 49 |
Community Homes Near W9257 Eagle Ridge Ln
| Butternut Real Estate | 54514 Real Estate |
|---|---|
| Butternut Vacant Land Real Estate | 54514 Vacant Land Real Estate |
| Butternut Foreclosures | 54514 Foreclosures |
| Butternut Single-Family Homes | 54514 Single-Family Homes |
| Butternut Condominiums |
The information which is contained on pages with property data is obtained from a number of different sources and which has not been independently verified or confirmed by the various real estate brokers and agents who have been and are involved in this transaction. If any particular measurement or data element is important or material to buyer, Buyer assumes all responsibility and liability to research, verify and confirm said data element and measurement. Shorewest Realtors is not making any warranties or representations concerning any of these properties. Shorewest Realtors shall not be held responsible for any discrepancy and will not be liable for any damages of any kind arising from the use of this site.
REALTOR *MLS* Equal Housing Opportunity


 Sign in
Sign in


