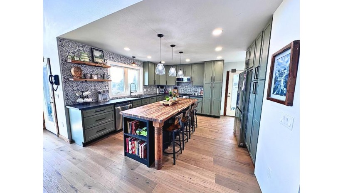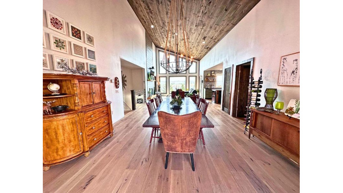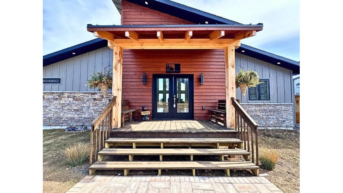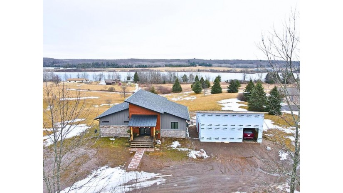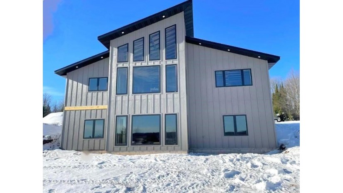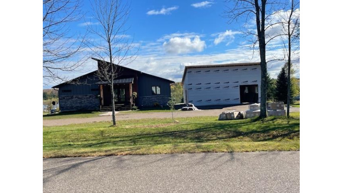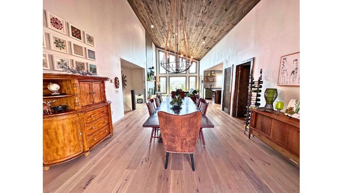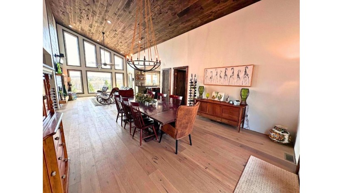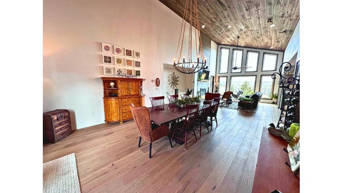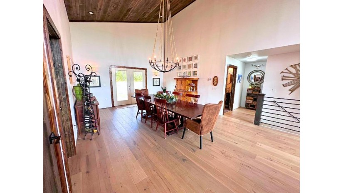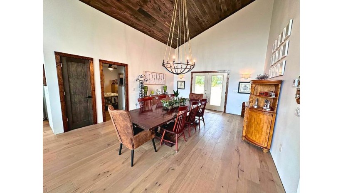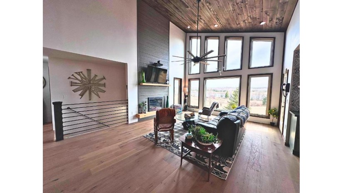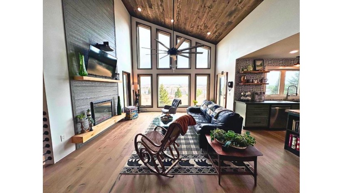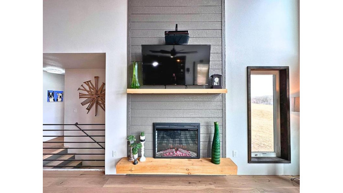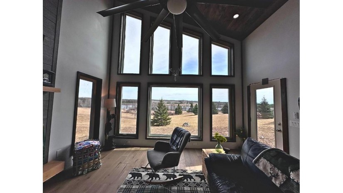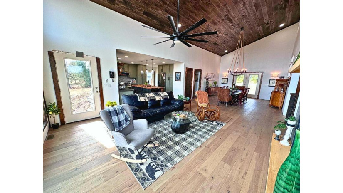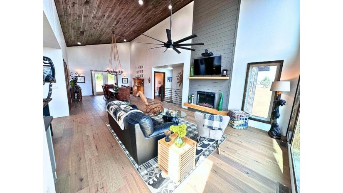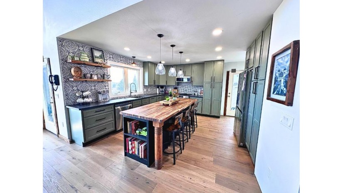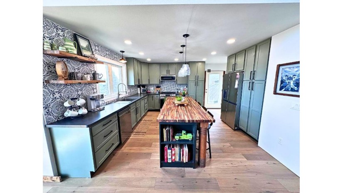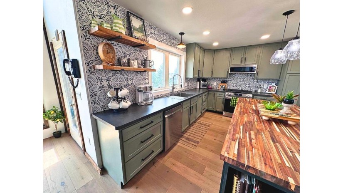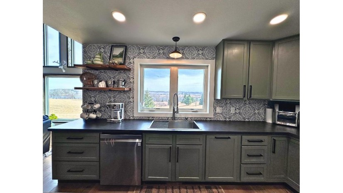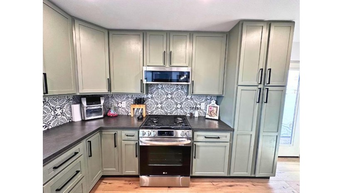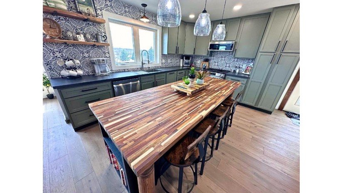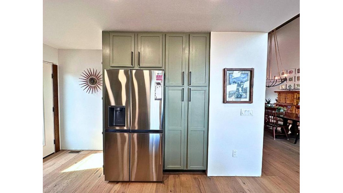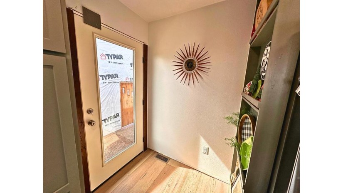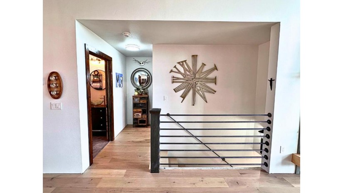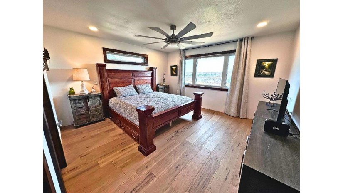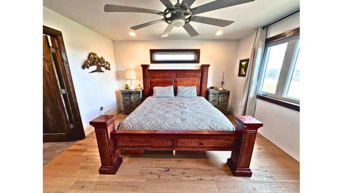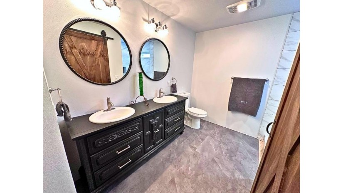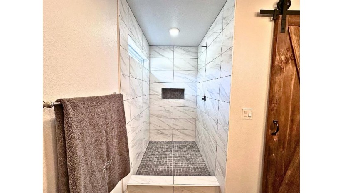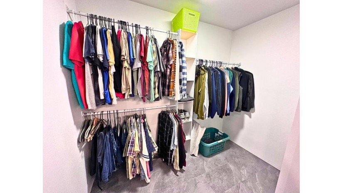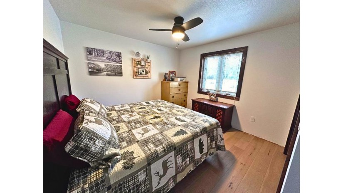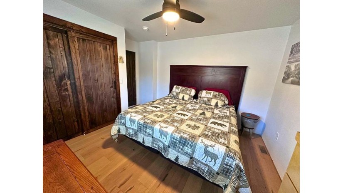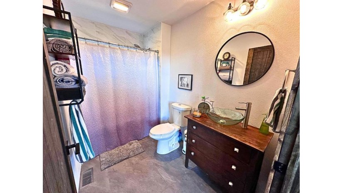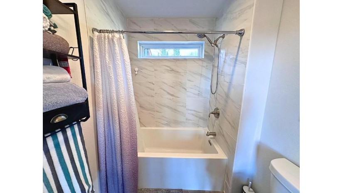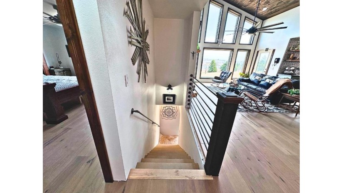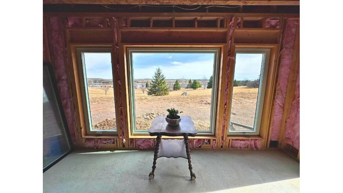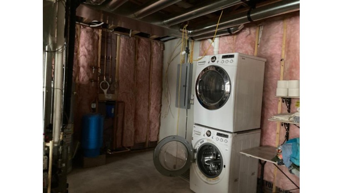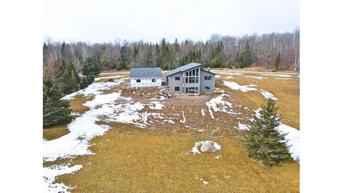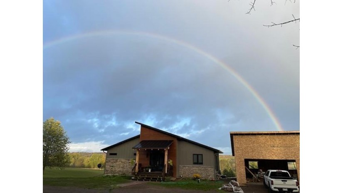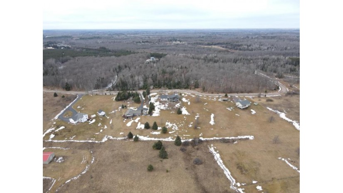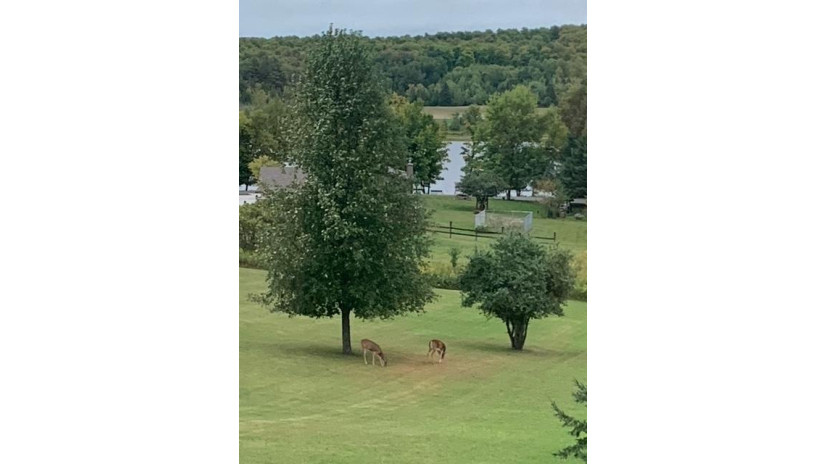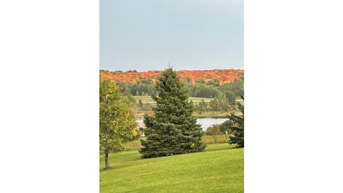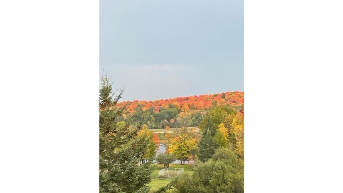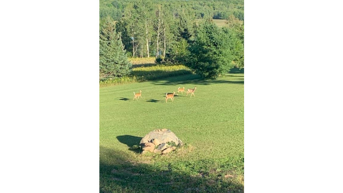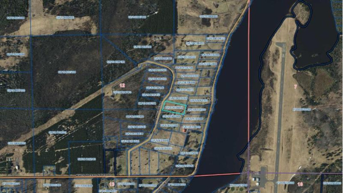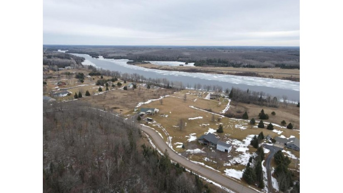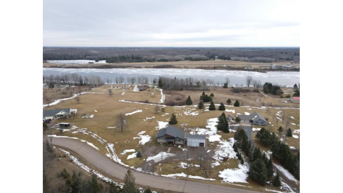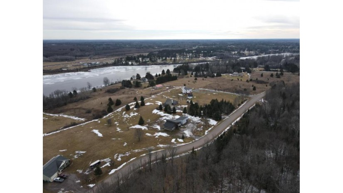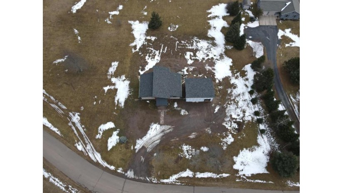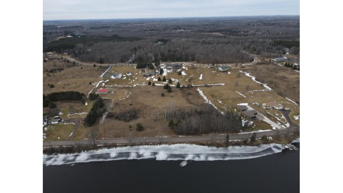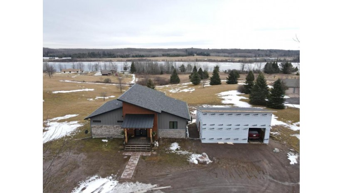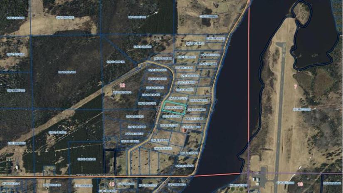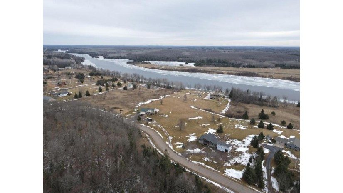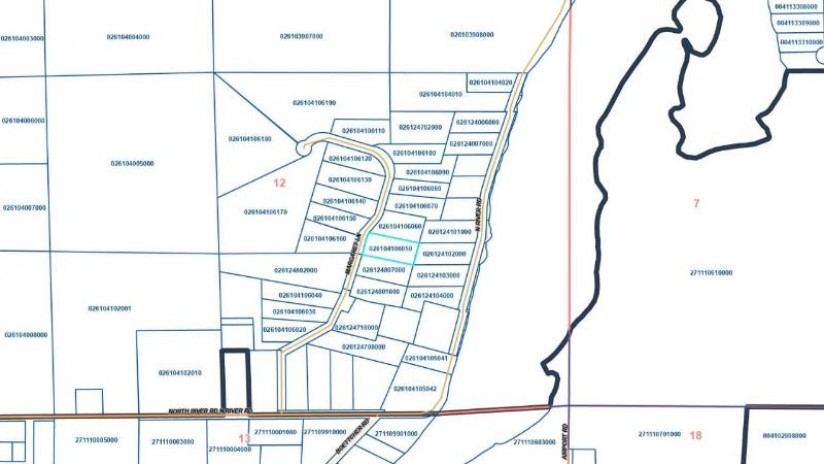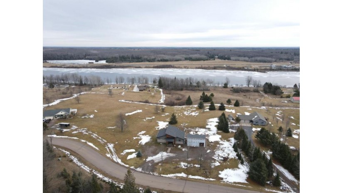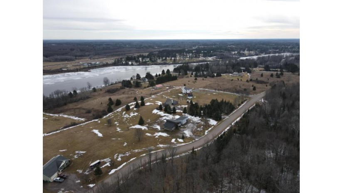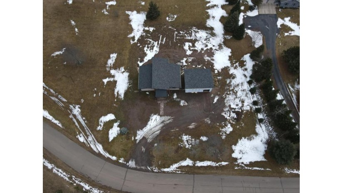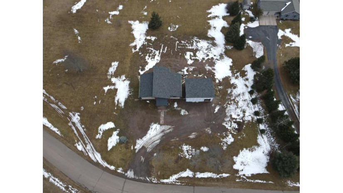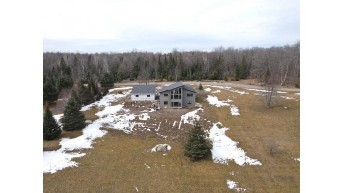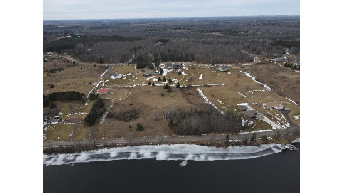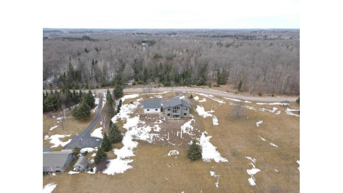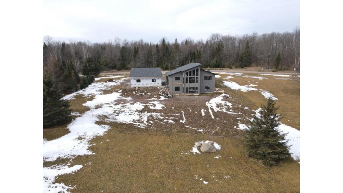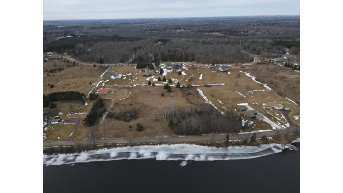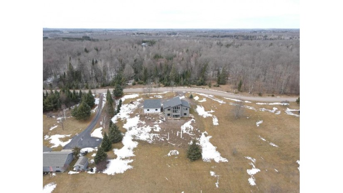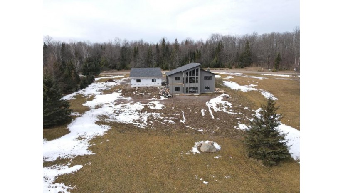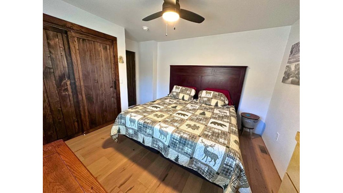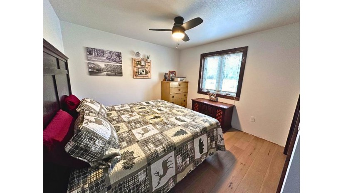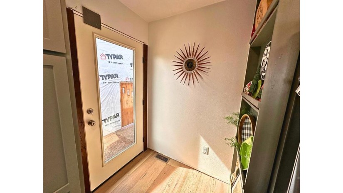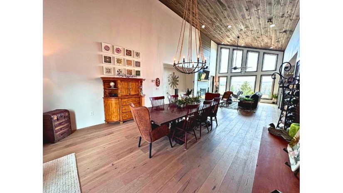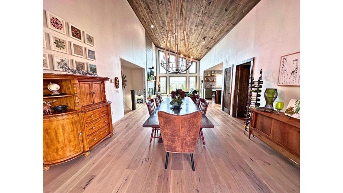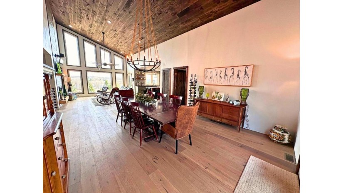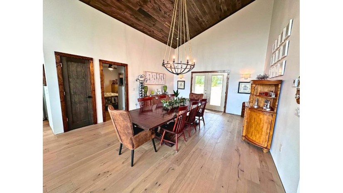N16226 Margaret Ln, Park Falls, WI 54552 $456,900
Features of N16226 Margaret Ln, Park Falls, WI 54552
WI > Price > Park Falls > N16226 Margaret Ln
- Single Family Home
- Property Type: SingleFamilyResidence
- Status: Active w/Contract
- 3 Bedrooms
- 2 Full Bathrooms
- Est. Square Footage: 2,204
- Attached Garage: No
- Est. Year Built: 2022
- Est. Acreage: 1.61
- Subdivision: Flambeau Landing Homesites
- High School: PR Chequamegon
- County: Price
- Property Taxes: $337
- Property Tax Year: 2022
- Postal Municipality: Park Falls
- Township: Lake
- MLS#: 205173
- Listing Company: Northwoods Realty
- Price/SqFt: $207
- Zip Code: 54552
Property Description for N16226 Margaret Ln, Park Falls, WI 54552
N16226 Margaret Ln, Park Falls, WI 54552 - Check out the NEW PRICE and NEW PHOTOS!! This newly constructed 3 BR, 3 BA home is located on a 1.61 acre lot in a nice subdivision overlooking the north fork of the Flambeau River. The main floor boasts spacious living & dining rooms w/17' ceilings & electric fireplace (also plumbed for gas); beautiful kitchen featuring SS appliances, custom tiled backsplash, 42" upper cabinets, 2 pantries & 8' island w/butcher block countertop; master BR w/master bath & walk-in closet; full guest bath (both baths w/custom vanities & tile showers) and 2nd bedroom. The mostly finished lower level, ready for finishing touches, has 9' ceilings, large gathering room, family room, BR, full bath, bonus room, laundry room. Anderson casement windows & LED lighting are abundant throughout both levels. Other features include LP Smartside siding, outside soffit lighting, 3 car garage (siding in progress), conventional septic system, drilled well & a view that will knock your socks off! This one is a MUST SEE!!
Room Dimensions for N16226 Margaret Ln, Park Falls, WI 54552
Main
- Living Rm: 15x19'6
- Kitchen: 14x15
- Dining Area: 15x20
- Primary BR: 13'6x13'10
- Bedroom: 11'2x12
- Bathroom:
Lower
- Great Rm: 15'6x36'6
- Family Rm: 13'4x15'8
- Utility Rm: 11x13
- Bonus Room: 12'8x10'10
- Bedroom: 13'4x13'6
- Bathroom:
Basement
- BathStubbed, Daylight, EgressWindows, ExteriorEntry, Full, InteriorEntry, PartiallyFinished
Interior Features
- Heating/Cooling: ForcedAir, NaturalGas
Building and Construction
- OneStory
- Flooring: Carpet, Wood
- Roof: Composition, Shingle
Land Features
- Waterfront/Access: N
| MLS Number | New Status | Previous Status | Activity Date | New List Price | Previous List Price | Sold Price | DOM |
| 205173 | Active w/Contract | Active | Mar 28 2024 8:17AM | 110 | |||
| 205173 | Mar 19 2024 1:17PM | $456,900 | $459,000 | 110 | |||
| 205173 | Feb 5 2024 12:24PM | $459,000 | $479,900 | 110 | |||
| 205173 | Active | Jan 15 2024 9:17AM | $479,900 | 110 |
Community Homes Near N16226 Margaret Ln
| Park Falls Real Estate | 54552 Real Estate |
|---|---|
| Park Falls Vacant Land Real Estate | 54552 Vacant Land Real Estate |
| Park Falls Foreclosures | 54552 Foreclosures |
| Park Falls Single-Family Homes | 54552 Single-Family Homes |
| Park Falls Condominiums |
The information which is contained on pages with property data is obtained from a number of different sources and which has not been independently verified or confirmed by the various real estate brokers and agents who have been and are involved in this transaction. If any particular measurement or data element is important or material to buyer, Buyer assumes all responsibility and liability to research, verify and confirm said data element and measurement. Shorewest Realtors is not making any warranties or representations concerning any of these properties. Shorewest Realtors shall not be held responsible for any discrepancy and will not be liable for any damages of any kind arising from the use of this site.
REALTOR *MLS* Equal Housing Opportunity


 Sign in
Sign in
