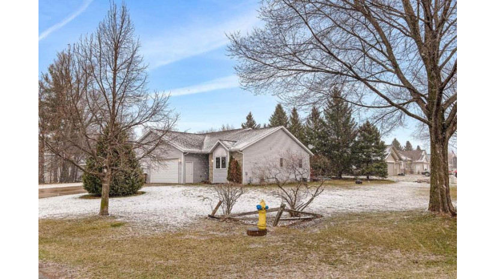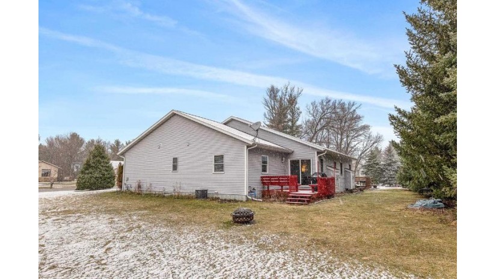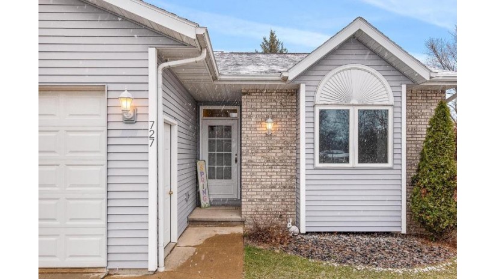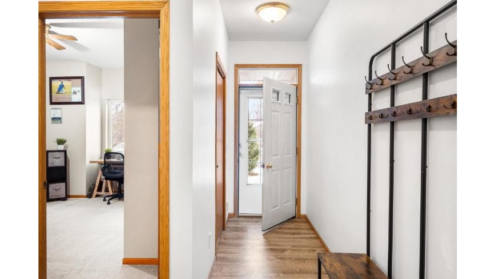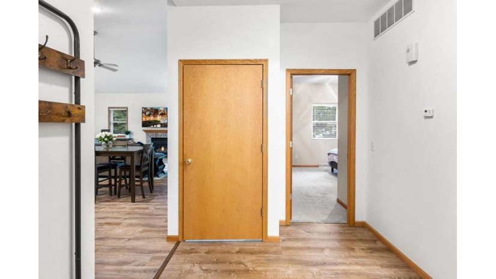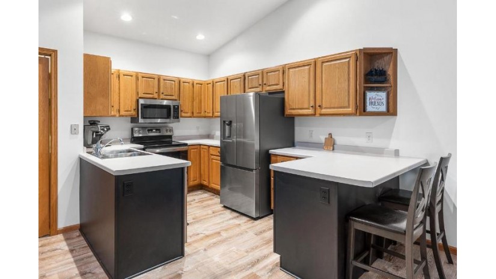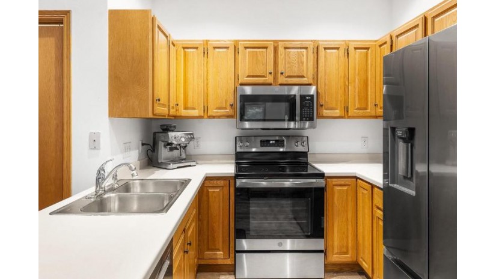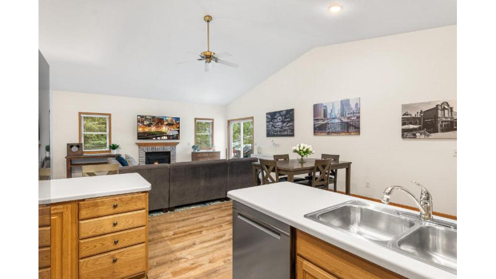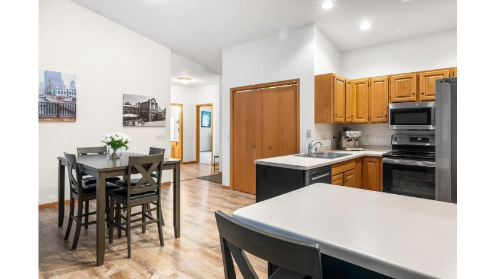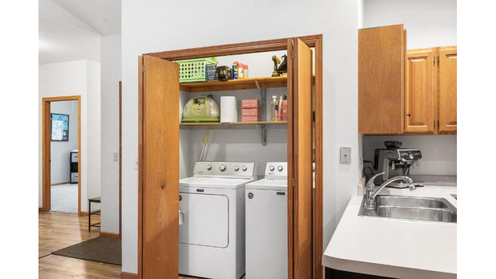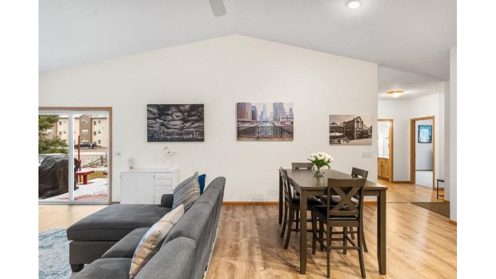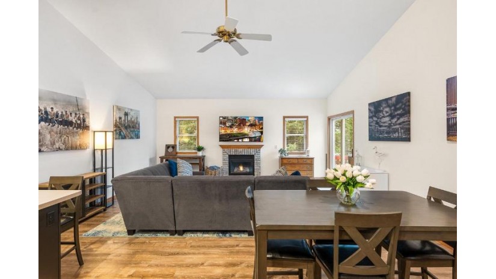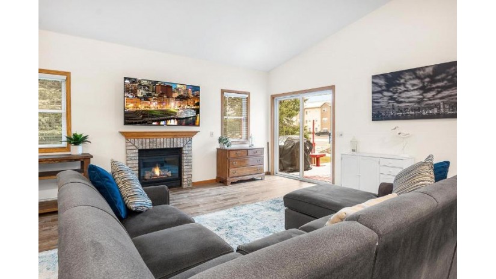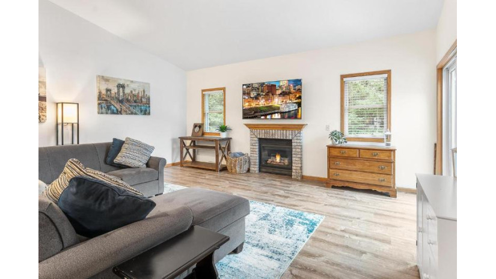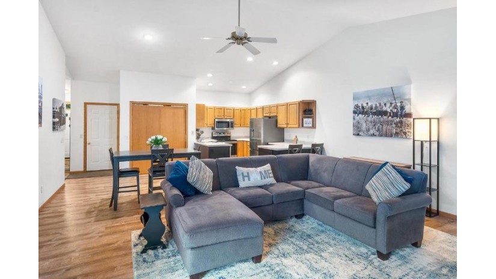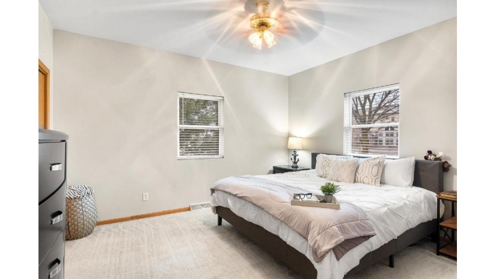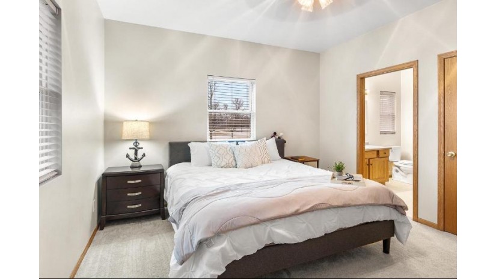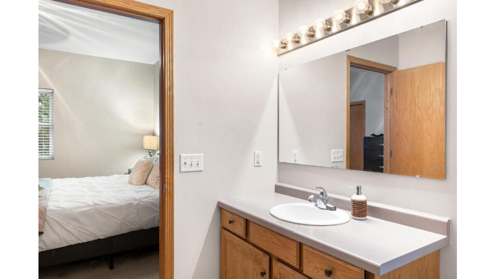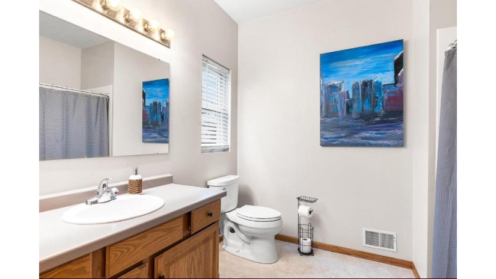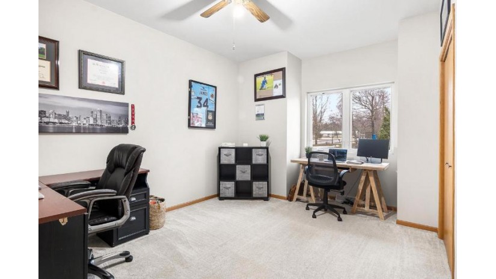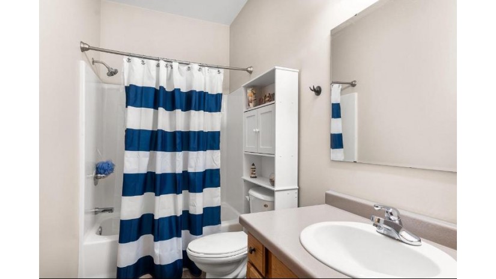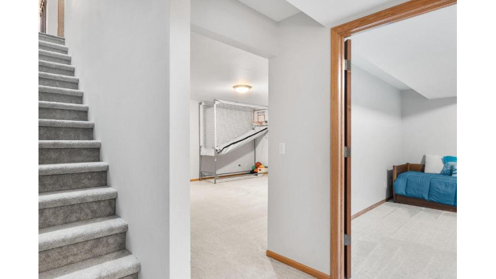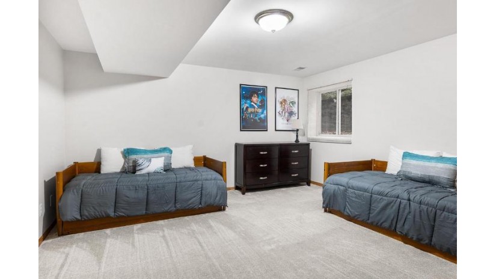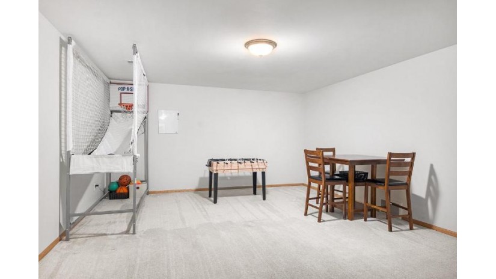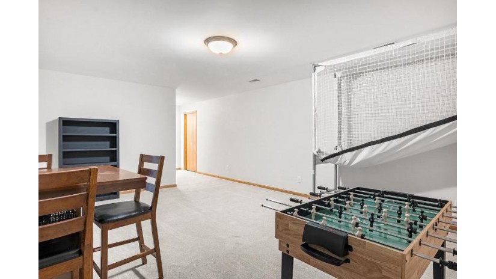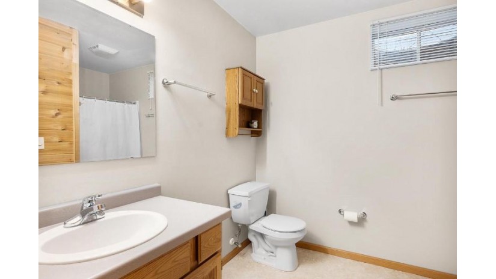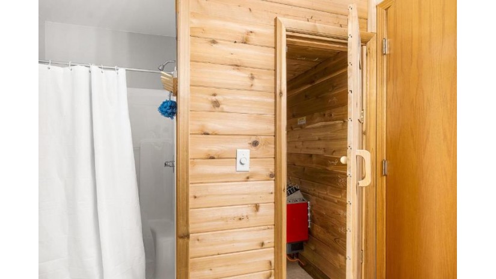727 Warbler Lane, Stevens Point, WI 54482 $267,900
Features of 727 Warbler Lane, Stevens Point, WI 54482
WI > Portage > Stevens Point > 727 Warbler Lane
- Single Family Home
- Status: ActiveWO
- 3 Bedrooms
- 3 Full Bathrooms
- Garage Size: 2.0
- Garage Type: 2 Car,Attached,Opener Included
- Est. Year Built: 2000
- Estimated Age: 21+ Years
- Estimated Square Feet: 2001-2500
- Square Feet: 2228
- Est. Acreage: < 1/2
- School District: Stevens Point Area
- High School: Stevens Point
- County: Portage
- Property Tax Year: 0
- MLS#: 22401116
- Listing Company: Keller Williams Stevens Point
- Price/SqFt: $120
- Zip Code: 54482
Property Description for 727 Warbler Lane, Stevens Point, WI 54482
727 Warbler Lane, Stevens Point, WI 54482 - So Much Bang For The Buck! Step Inside 727 Warbler Ln, A Turn-Key, Zero Lot Line Home In Stevens Point! Minutes From Everything, Including The Soccer Fields, Hockey Arena, And Bannach School; A Truly Amazing Location Desired By Many. Entering The Home, You Will Immediately Fall In Love With The Open Concept Floor Plan, Freshly Covered In All New Luxury Vinyl Plank Flooring And Newly Painted Walls. Main Living Area Boasts A Vaulted Ceiling, Kitchen With New Stainless Steel Appliance Package, Breakfast Bar With Overhang For Stool Seating, And Freely Flows Into The Dining And Living Room Area Accented With A Gas Fireplace. Main Floor Primary En-Suite Offers A Walk-In Closet, As Well As An Attached Full Bath And Linen Closet. The Main Floor Also Provides The Owner With A Nice Sized Guest Room, Second Full Bath, And Laundry. Head Downstairs And You Are Greeted With All New Carpeting And Paint, And Will Find A Third Generously Sized Bedroom With Walk-In Closet, Family Room, Third Full Bath With Cedar Sauna, And Plenty Of Unfinished Storage Space. The Efficient Sized Yard Is Filled With,beautiful Perennials, Maintained By The Underground Sprinklers, And Also Features A Wireless In-Ground Pet Containment System. This Move-In Ready Home Is Just Lovely, And Cant Wait For You To Be Its New Owner! Call Today For Your Own Private Showing!
Room Dimensions for 727 Warbler Lane, Stevens Point, WI 54482
Main
- Living Rm: 19.0 x 16.0
- Kitchen: 13.0 x 8.0
- DiningArea: 11.0 x 10.0
- Utility Rm: 0.0 x 0.0
- Primary BR: 13.0 x 12.0
- BR 2: 12.0 x 10.0
Lower
- Family Rm: 19.0 x 15.0
- BR 3: 14.0 x 14.0
Basement
- Finished, Full, Poured Concrete
Interior Features
- Heating/Cooling: Central Air, Forced Air Natural Gas
- Water Waste: Municipal Sewer, Municipal Water
- Appliances Included: Dishwasher, Disposal, Dryer, Microwave, Refrigerator, Washer
- Misc Interior: All window coverings, Carpet, Ceiling Fan(s), High Speed Internet, Tile Floors, Vinyl Floors
Building and Construction
- 1 Story, Shared Wall/Adjoining
- Roof: Shingle
- Exterior: Deck, Irrigation system
- Construction Type: E Ranch
Land Features
- Waterfront/Access: N
| MLS Number | New Status | Previous Status | Activity Date | New List Price | Previous List Price | Sold Price | DOM |
| 22401116 | ActiveWO | Active | Apr 5 2024 3:10AM | 30 | |||
| 22401116 | Active | Apr 3 2024 12:09PM | $267,900 | 30 | |||
| 22001055 | Sold | Jan 31 2020 12:00AM | $169,200 | $169,200 | 1 |
Community Homes Near 727 Warbler Lane
| Stevens Point Real Estate | 54482 Real Estate |
|---|---|
| Stevens Point Vacant Land Real Estate | 54482 Vacant Land Real Estate |
| Stevens Point Foreclosures | 54482 Foreclosures |
| Stevens Point Single-Family Homes | 54482 Single-Family Homes |
| Stevens Point Condominiums |
The information which is contained on pages with property data is obtained from a number of different sources and which has not been independently verified or confirmed by the various real estate brokers and agents who have been and are involved in this transaction. If any particular measurement or data element is important or material to buyer, Buyer assumes all responsibility and liability to research, verify and confirm said data element and measurement. Shorewest Realtors is not making any warranties or representations concerning any of these properties. Shorewest Realtors shall not be held responsible for any discrepancy and will not be liable for any damages of any kind arising from the use of this site.
REALTOR *MLS* Equal Housing Opportunity


 Sign in
Sign in