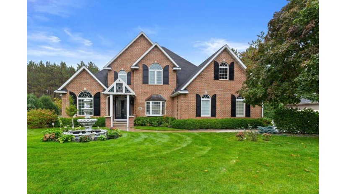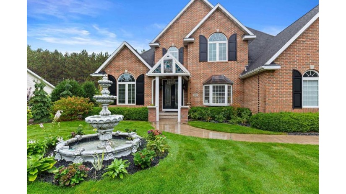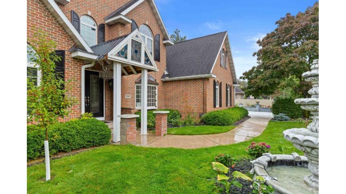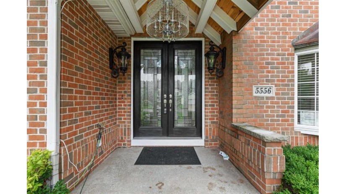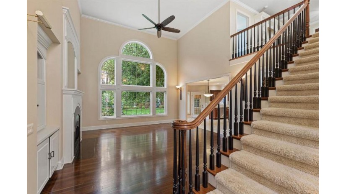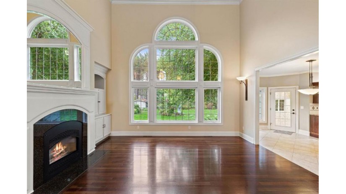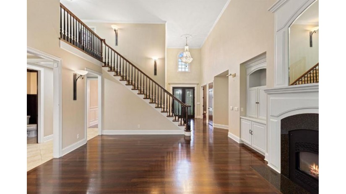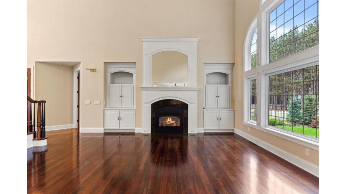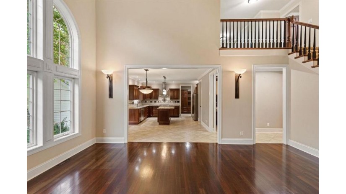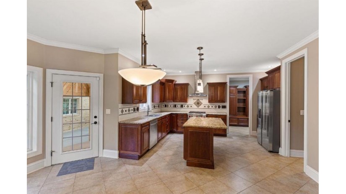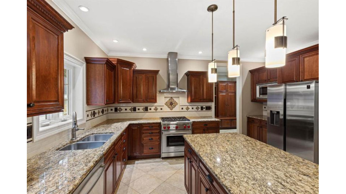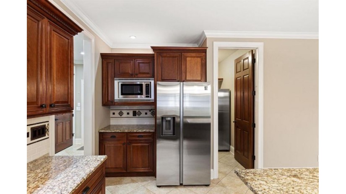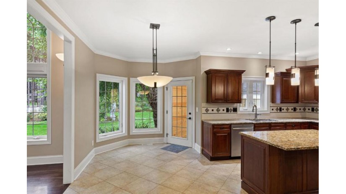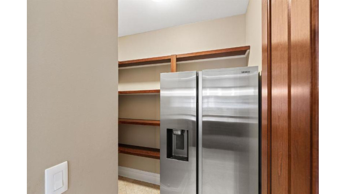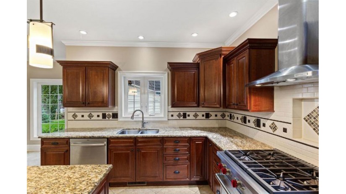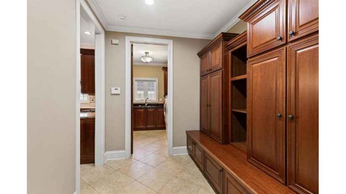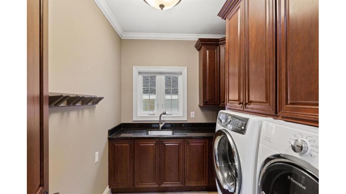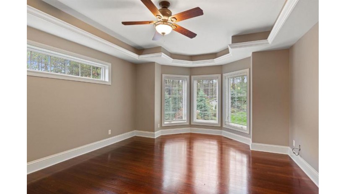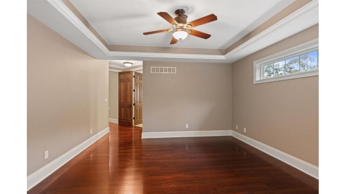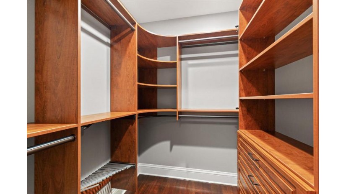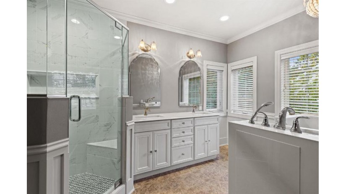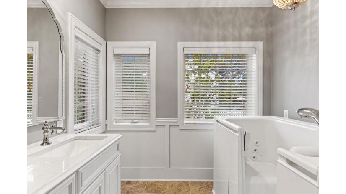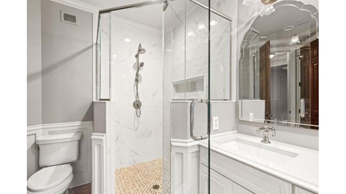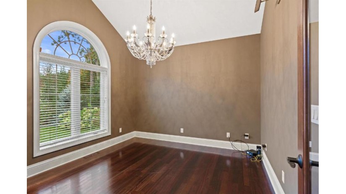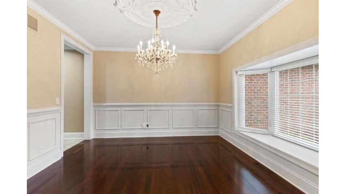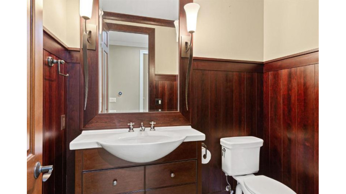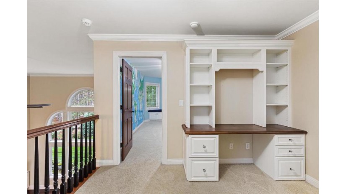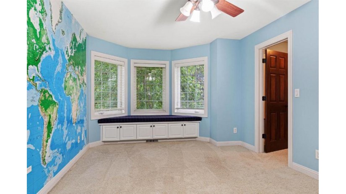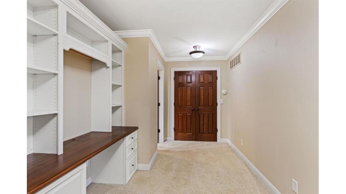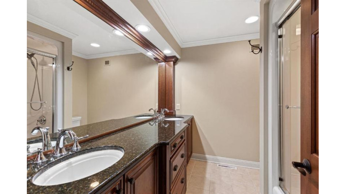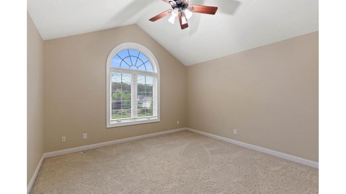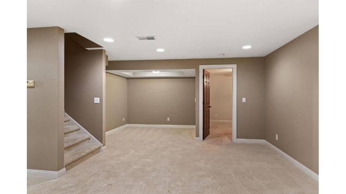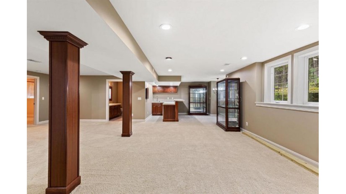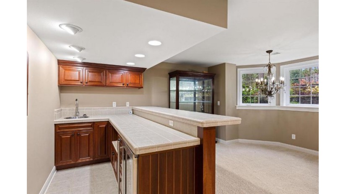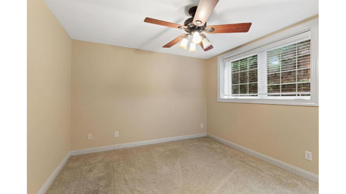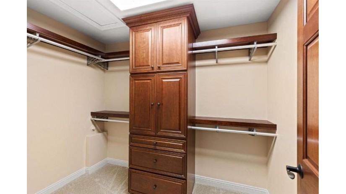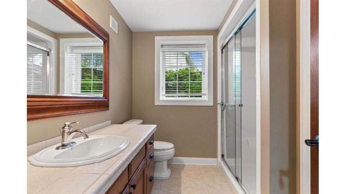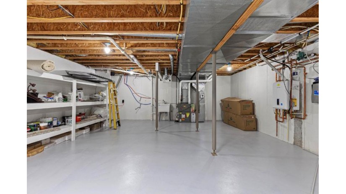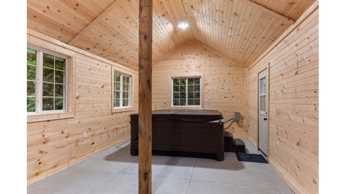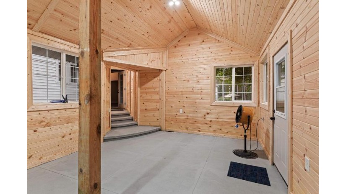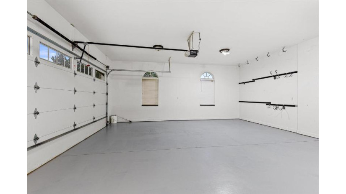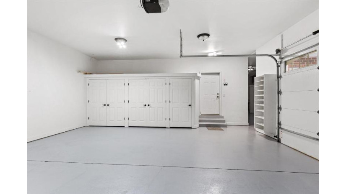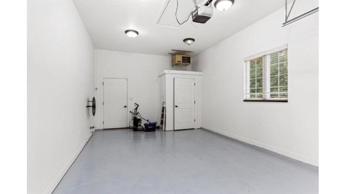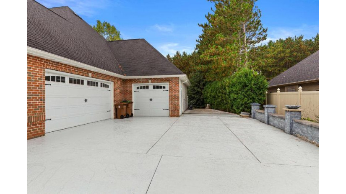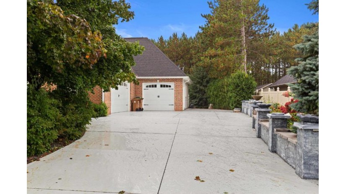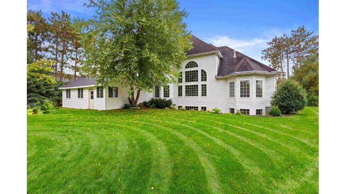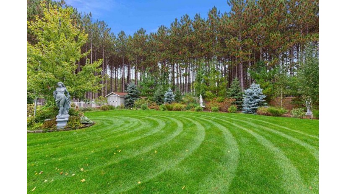5556 Oakwood Avenue, Stevens Point, WI 54482 $674,900
Features of 5556 Oakwood Avenue, Stevens Point, WI 54482
WI > Portage > Stevens Point > 5556 Oakwood Avenue
- Single Family Home
- Status: ActiveWO
- 4 Bedrooms
- 3 Full Bathrooms
- 1 Half Bathrooms
- Garage Size: 3.0
- Garage Type: 3 Car,Attached,Heated,Opener Included
- Est. Year Built: 2004
- Estimated Age: 11-20 Years
- Estimated Square Feet: 3501-5000
- Square Feet: 4062
- Est. Acreage: >= 1/2
- School District: Stevens Point Area
- High School: Stevens Point
- County: Portage
- Property Tax Year: 0
- MLS#: 22234485
- Listing Company: Lakeland Real Estate Llc - Phone: 715-252-0667
- Price/SqFt: $166
- Zip Code: 54482
Property Description for 5556 Oakwood Avenue, Stevens Point, WI 54482
5556 Oakwood Avenue, Stevens Point, WI 54482 - Timeless Elegance And Functional Luxury Are Exemplified By This Home'S Most Notable Features, Including... Incredible Curb Appeal Featuring Remarkable Fountain In Front Lawn, 18 Ft Ceilings With Over-Sized Windows And Gas Fireplace Surrounded With Custom Built-Ins In Great Room, Crown Molding Through Much Of Home, Tile And Brazilian Cherry Wood Floors, Landscaped Yard, In-Ground Sprinkler System, Storage Shed, Main Level Primary Bedroom With En-Suite Bathroom Complete With Walk-In Tile Shower, Walk-In Whirlpool Tub, Stone Countertop On Vanity, And Walk-In Closet. Kitchen Boasts Cherry Cabinetry, Granite Countertops, Tile Backsplash, Wolf Range Among All Stainless Steel Kitchen Appliances, Dinette, Large Pantry With Additional Refrigerator, Partitioned Main Floor Laundry With Utility Sink And Stone Countertops, And Large Mudroom With Cherry Built-In Bench And Cabinets, Half-Bath, Formal Dining And Office Space With Large Window And Vaulted Ceiling, And Insulated, Drywalled, And Heated Attached 3-Stall Garage!,upper Level Adds Additional 2 Bedrooms, One With Vaulted Ceiling, And Full Bathroom With Yet Another Beautiful Stone Countertop On The Dual Sink Vanity. Lower Level Rounds Out The Home With In-Floor Heat, Additional Full Bathroom And 4th Bedroom Complete With Walk-In Closet, Large Family Room, Wet-Bar With Under-Counter Bar Fridge, And Plenty Of Additional Storage Space! Per Seller, Updates From 2021-2023 Include: Awning Added At Front Porch With Hand-Crafted Stained-Glass, Custom Entry Door Installed, Wolf Range Installed, Walk-In Free-Standing Whirlpool Tub At Primary Bathroom, Shed, Re-Finished Crystal Chandeliers, Kitchen Refrigerator, Pantry Refrigerator And More! All Appliances, Ping Pong Table Are Included! Additional Personal Property Is Negotiable. This Home Is A Must See. Call Today For A Private Tour!
Room Dimensions for 5556 Oakwood Avenue, Stevens Point, WI 54482
Main
- Living Rm: 20.0 x 17.0
- Kitchen: 13.0 x 11.0
- Dining Area: 13.0 x 12.0
- DiningArea: 16.0 x 9.0
- Utility Rm: 0.0 x 0.0
- Primary BR: 18.0 x 14.0
- Other1: 11.0 x 11.0
- 3-season: 27.0 x 13.0
Upper
- BR 2: 17.0 x 10.0
- BR 3: 13.0 x 12.0
Lower
- Family Rm: 23.0 x 19.0
- BR 4: 17.0 x 10.0
- Other4: 0.0 x 0.0
Basement
- Full, Partially Finished, Poured Concrete
Interior Features
- Heating/Cooling: Air Cleaner, Air exchanger, Central Air, Forced Air, In-floor, Radiant Natural Gas
- Water Waste: Municipal Sewer, Municipal Water
- Appliances Included: Disposal, Dryer, Microwave, Range/Oven, Refrigerator, Washer
- Misc Interior: All window coverings, Cable/Satellite Available, Carpet, Cathedral/vaulted ceiling, Ceiling Fan(s), High Speed Internet, Loft, Tile Floors, Walk-in closet(s), Wet Bar, Wood Floors
Building and Construction
- 2 Story
- Roof: Metal, Shingle
- Exterior: Irrigation system
- Construction Type: E Colonial
Land Features
- Waterfront/Access: N
| MLS Number | New Status | Previous Status | Activity Date | New List Price | Previous List Price | Sold Price | DOM |
| 22234485 | ActiveWO | Active | Apr 14 2024 3:10AM | 218 | |||
| 22234485 | Apr 6 2024 12:09PM | $674,900 | $684,900 | 218 | |||
| 22234485 | Dec 8 2023 12:09PM | $684,900 | $694,900 | 218 | |||
| 22234485 | Oct 31 2023 12:09PM | $694,900 | $699,900 | 218 | |||
| 22234485 | Active | Sep 28 2023 8:09PM | $699,900 | 218 |
Community Homes Near 5556 Oakwood Avenue
| Stevens Point Real Estate | 54482 Real Estate |
|---|---|
| Stevens Point Vacant Land Real Estate | 54482 Vacant Land Real Estate |
| Stevens Point Foreclosures | 54482 Foreclosures |
| Stevens Point Single-Family Homes | 54482 Single-Family Homes |
| Stevens Point Condominiums |
The information which is contained on pages with property data is obtained from a number of different sources and which has not been independently verified or confirmed by the various real estate brokers and agents who have been and are involved in this transaction. If any particular measurement or data element is important or material to buyer, Buyer assumes all responsibility and liability to research, verify and confirm said data element and measurement. Shorewest Realtors is not making any warranties or representations concerning any of these properties. Shorewest Realtors shall not be held responsible for any discrepancy and will not be liable for any damages of any kind arising from the use of this site.
REALTOR *MLS* Equal Housing Opportunity


 Sign in
Sign in